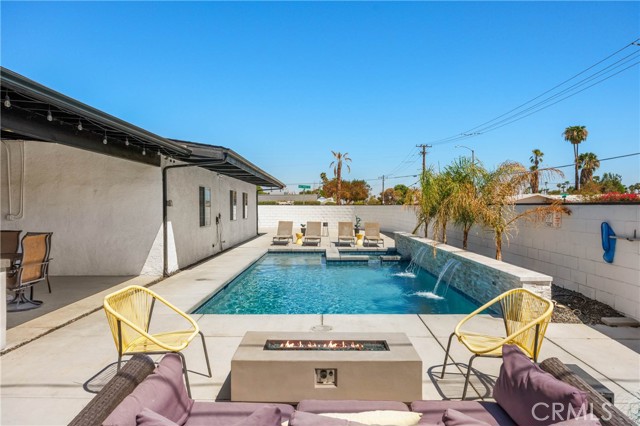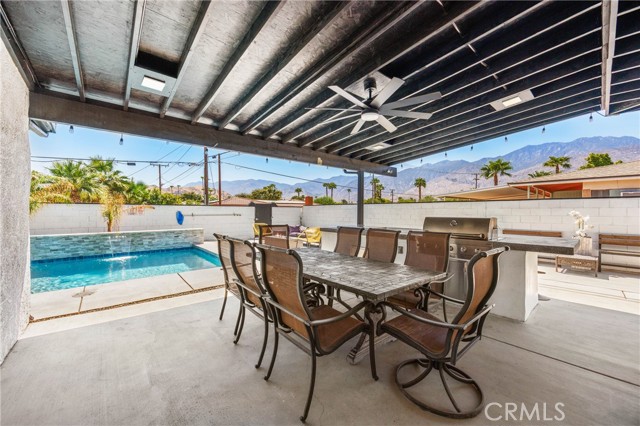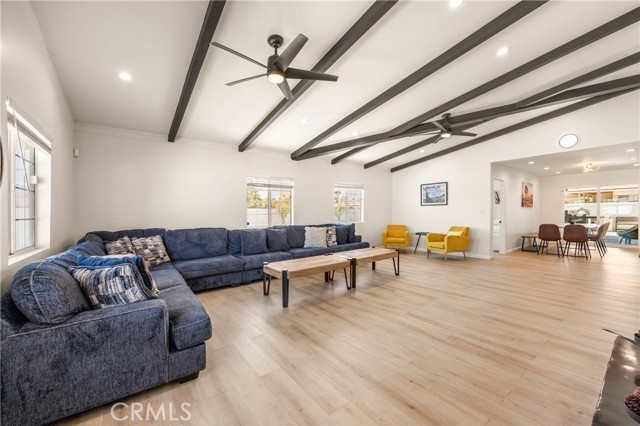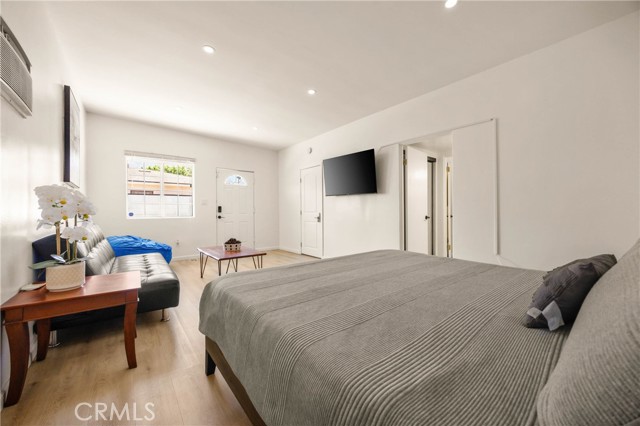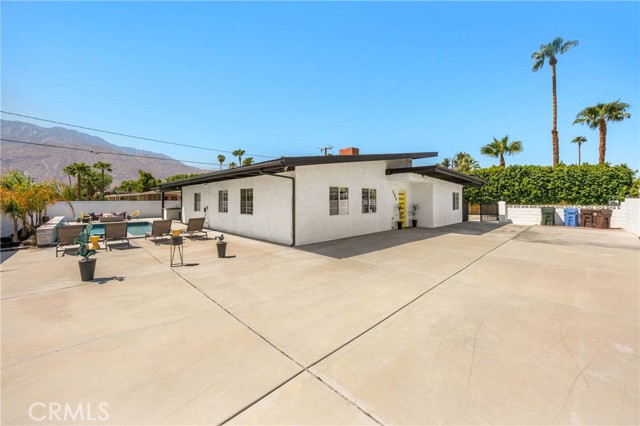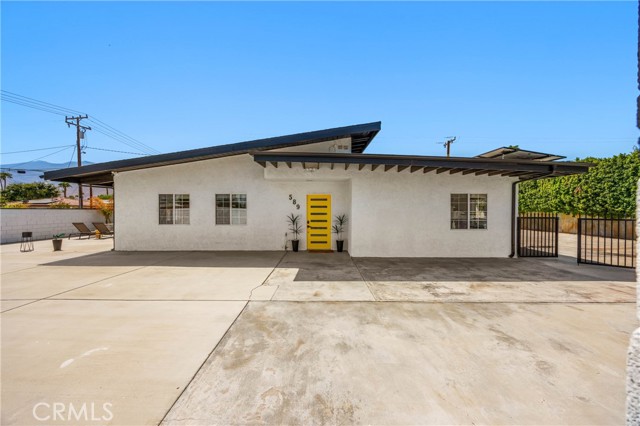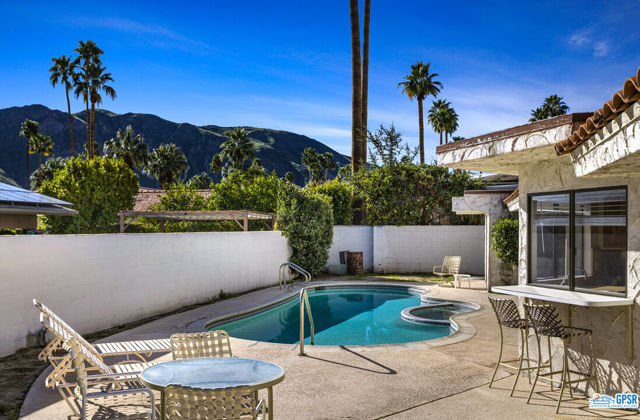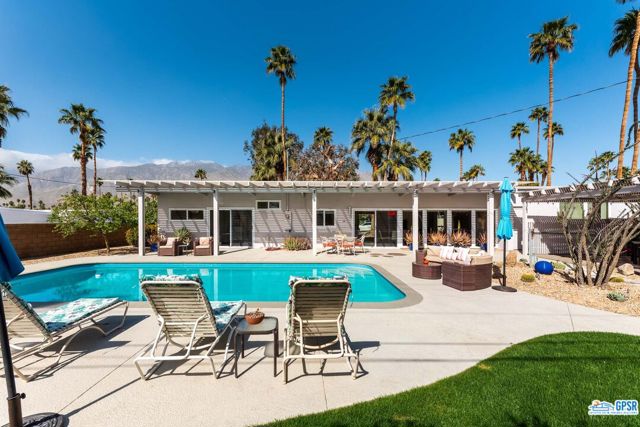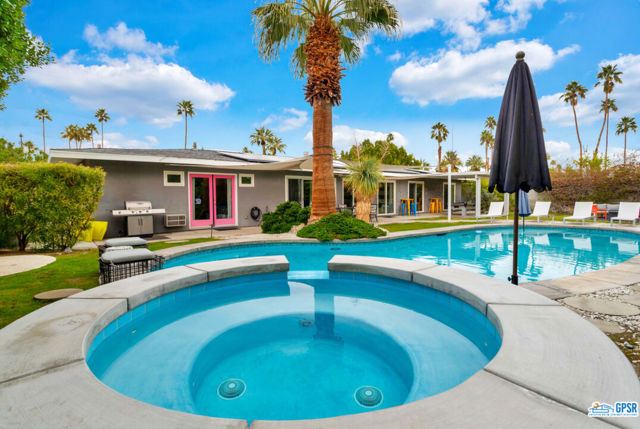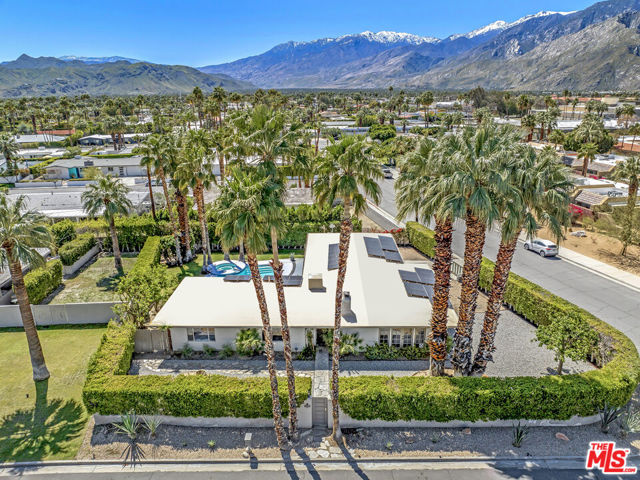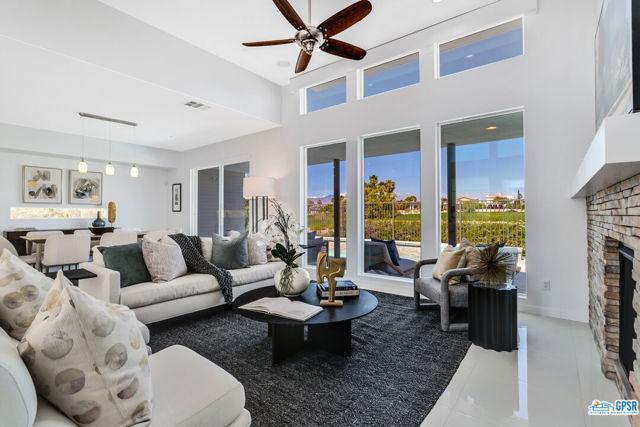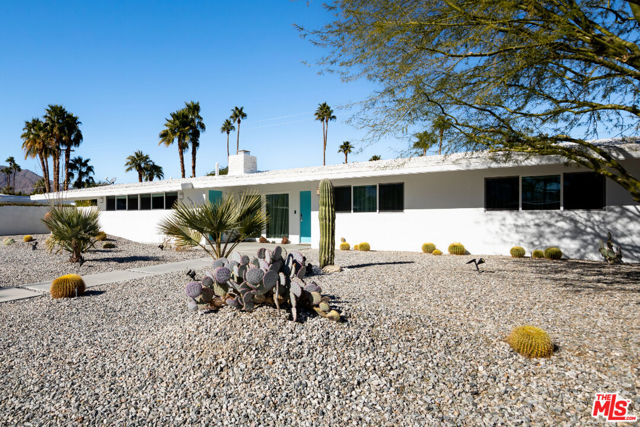589 Mountain View Drive
Palm Springs, CA 92264
Welcome to this stunning duplex located in one of Palm Springs' most desirable neighborhoods. This versatile property is ideal as a primary residence (or 2nd home), rental income property, or short-term rental (buyer to verify with City pertaining to allowance of SRT, permits, fees, etc). The front house features three spacious bedrooms and three modern bathrooms, along with a newly updated kitchen complete with sleek cabinets and countertops installed in 2022. The interior boasts new flooring throughout, providing a fresh and contemporary feel. The second unit offers one bedroom and one bathroom, as well as a convenient kitchenette, making it perfect for guests or as an income-generating rental. The outdoor amenities are equally impressive, with a new pool and spa built in 2022, featuring a heated pool with soothing waterfalls for ultimate relaxation. The property also includes solar panels with two backup batteries installed in 2024, ensuring energy efficiency and significant savings. For those who love to entertain, there is a custom-built barbecue area, ideal for hosting gatherings. Additionally, the property comes with a detached two-car garage and a huge driveway that provides ample parking. This exceptional property offers a unique opportunity to enjoy the sunny Palm Springs lifestyle while benefiting from the flexibility to generate income. Don’t miss out on this gem in a prime location!
PROPERTY INFORMATION
| MLS # | SR24181097 | Lot Size | 10,019 Sq. Ft. |
| HOA Fees | $0/Monthly | Property Type | Duplex |
| Price | $ 1,299,999
Price Per SqFt: $ 451 |
DOM | 303 Days |
| Address | 589 Mountain View Drive | Type | Residential Income |
| City | Palm Springs | Sq.Ft. | 2,885 Sq. Ft. |
| Postal Code | 92264 | Garage | 2 |
| County | Riverside | Year Built | 1951 |
| Bed / Bath | 4 / 0 | Parking | 6 |
| Built In | 1951 | Status | Active |
INTERIOR FEATURES
| Has Laundry | Yes |
| Laundry Information | Inside |
| Has Fireplace | Yes |
| Fireplace Information | Family Room |
| Has Appliances | Yes |
| Kitchen Appliances | Dishwasher, Gas Range, Microwave |
| Has Heating | Yes |
| Heating Information | Central |
| Room Information | Family Room, Kitchen, Laundry |
| Has Cooling | Yes |
| Cooling Information | Central Air |
| Flooring Information | Laminate, Tile |
| InteriorFeatures Information | Beamed Ceilings, Ceiling Fan(s), Open Floorplan, Recessed Lighting, Stone Counters |
| DoorFeatures | Sliding Doors |
| EntryLocation | Front of house |
| Entry Level | 1 |
| Has Spa | Yes |
| SpaDescription | Private, Heated, In Ground |
| SecuritySafety | Carbon Monoxide Detector(s), Closed Circuit Camera(s), Fire and Smoke Detection System, Smoke Detector(s) |
EXTERIOR FEATURES
| ExteriorFeatures | Barbecue Private |
| Has Pool | Yes |
| Pool | Private, Heated, In Ground |
| Has Fence | Yes |
| Fencing | Block |
WALKSCORE
MAP
MORTGAGE CALCULATOR
- Principal & Interest:
- Property Tax: $1,387
- Home Insurance:$119
- HOA Fees:$0
- Mortgage Insurance:
PRICE HISTORY
| Date | Event | Price |
| 09/25/2024 | Price Change | $1,299,999 (-3.70%) |
| 09/03/2024 | Listed | $1,350,000 |

Topfind Realty
REALTOR®
(844)-333-8033
Questions? Contact today.
Use a Topfind agent and receive a cash rebate of up to $13,000
Listing provided courtesy of Arture Bertikyan, Keller Williams Realty-Studio City. Based on information from California Regional Multiple Listing Service, Inc. as of #Date#. This information is for your personal, non-commercial use and may not be used for any purpose other than to identify prospective properties you may be interested in purchasing. Display of MLS data is usually deemed reliable but is NOT guaranteed accurate by the MLS. Buyers are responsible for verifying the accuracy of all information and should investigate the data themselves or retain appropriate professionals. Information from sources other than the Listing Agent may have been included in the MLS data. Unless otherwise specified in writing, Broker/Agent has not and will not verify any information obtained from other sources. The Broker/Agent providing the information contained herein may or may not have been the Listing and/or Selling Agent.
