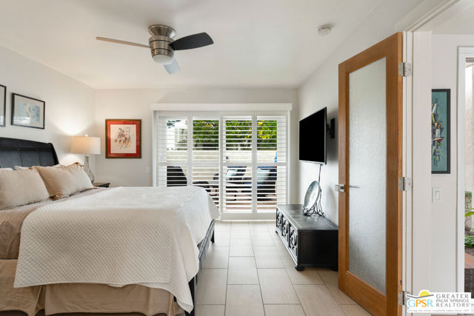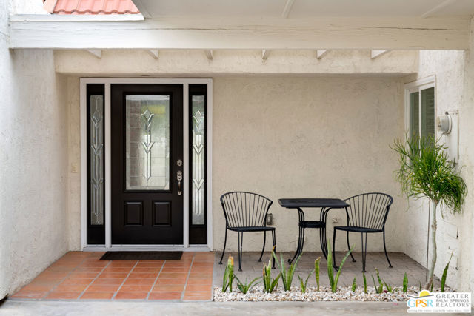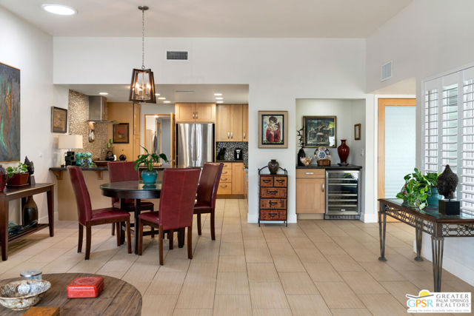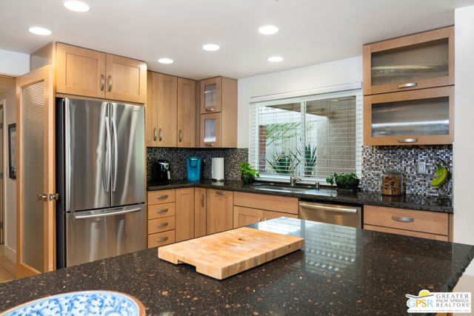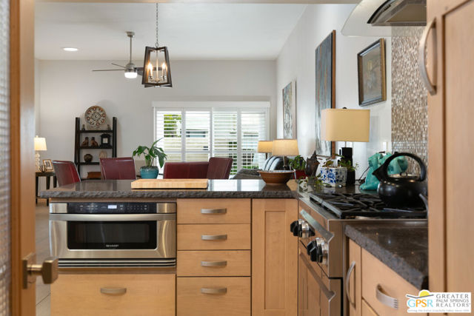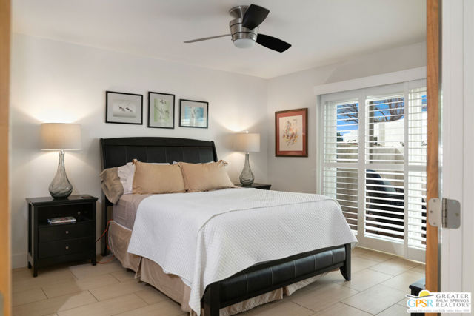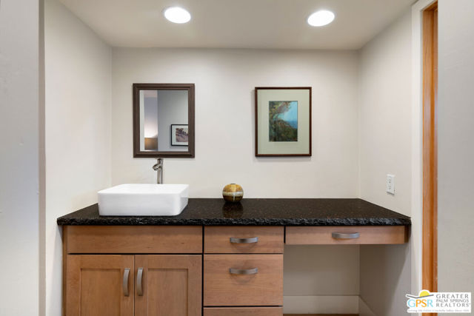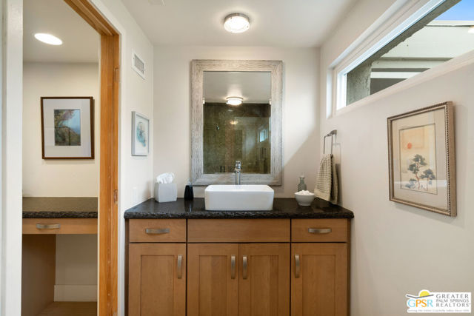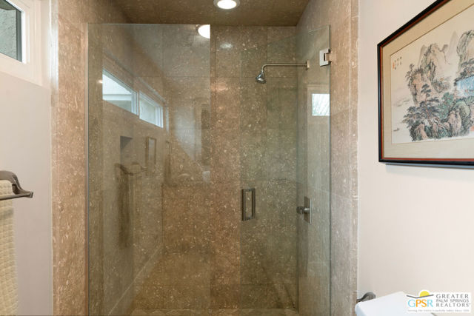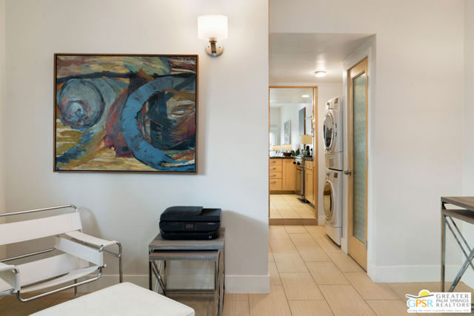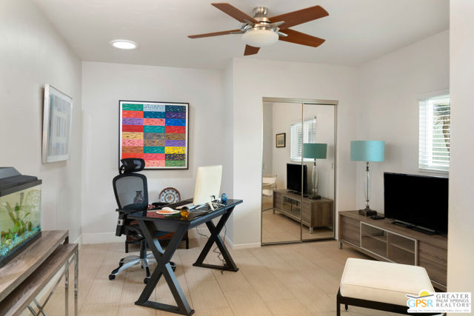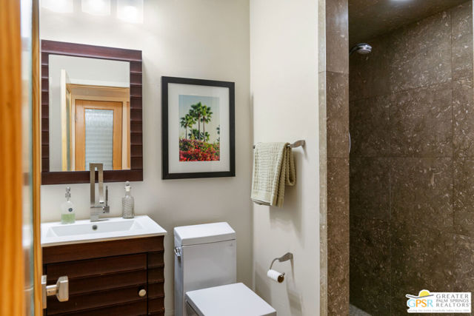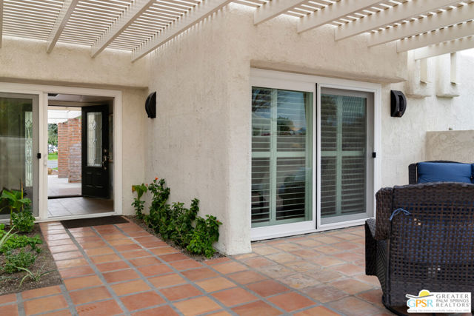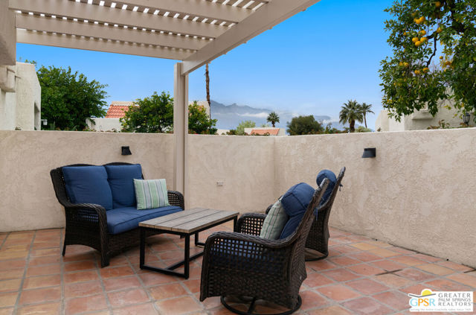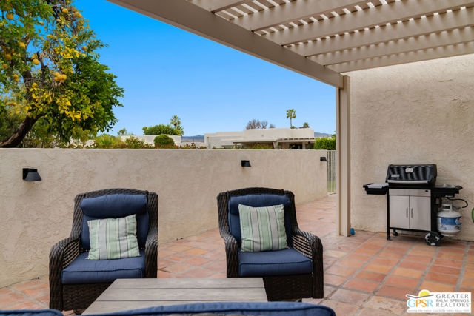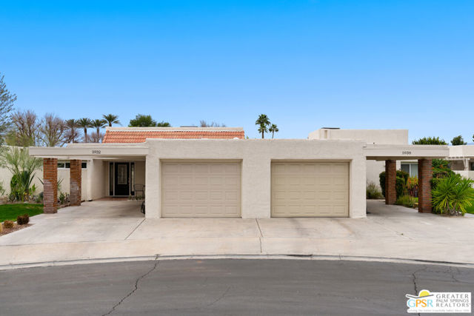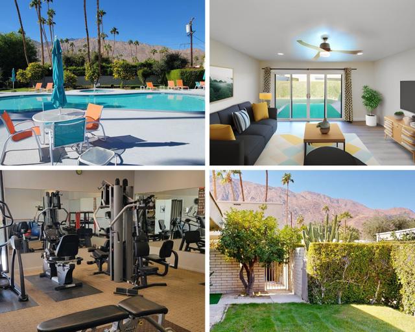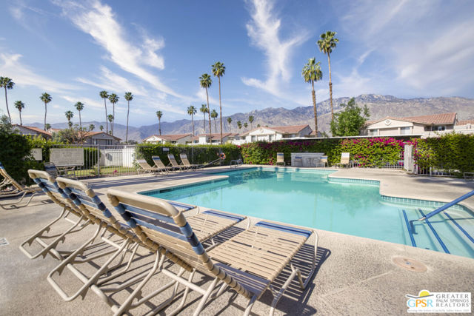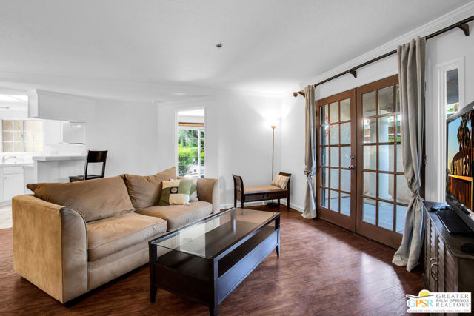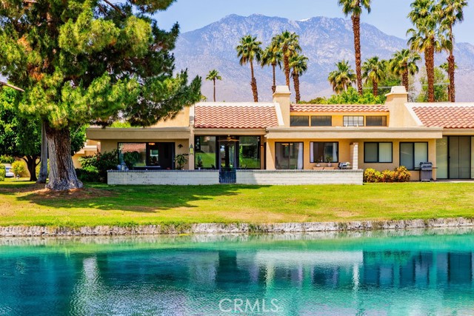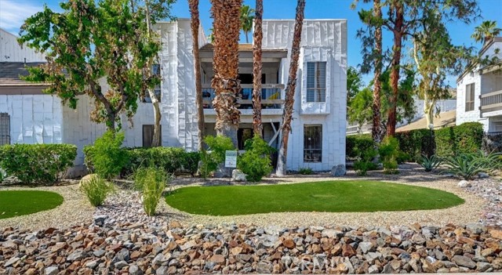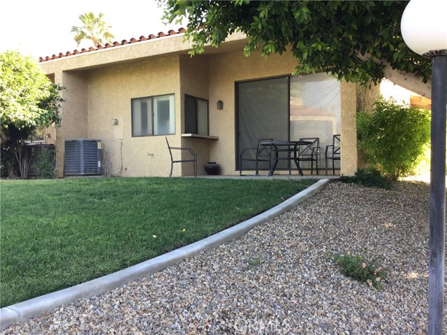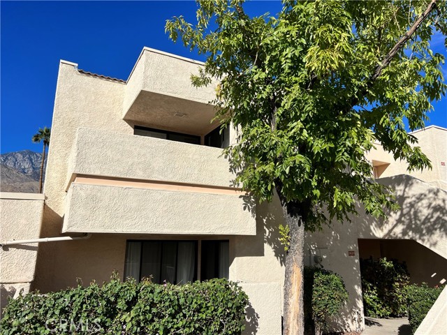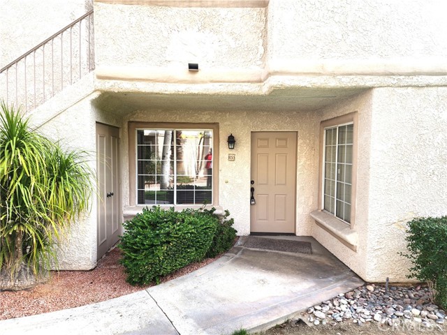5932 Paradise Plaza
Palm Springs, CA 92264
Sold
5932 Paradise Plaza
Palm Springs, CA 92264
Sold
Seller financing is available. Welcome to The Fairways, a quiet, low-density, gated community of 186 condominium homes across 42 acres in South Palm Springs. This spacious, meticulously maintained, single-story unit has been fully renovated with top-of-the-line finishes including 12x24 porcelain tile throughout, newer energy-efficient sliding doors & windows, plantation shutters, solar tubes and ceiling fans. The huge, private, tiled patio with spectacular mountain views can be accessed from either the welcoming foyer off the landscaped entry, master bedroom or living room with 10-foot ceilings. The open-style kitchen boasts granite counter tops, high-end appliances, and soft-close custom cabinetry and in-house laundry. The master suite features a large California Closet system, bright double-vanity bath and walk-in shower. The separated second bedroom and bath would also make an ideal office. This active, social community hosts monthly clubhouse potlucks and includes a spa, ping pong, 4 pickleball and 3 tennis courts. Championship golf with two 18-hole courses and driving range is across the street at Tahquitz Canyon Resort. Just a few blocks from convenient shopping at Trader Joe's, Target, Walmart, Lowes and Home Depot. Close to new Palm Springs Surf Club, Palm Springs airport and only minutes to downtown restaurants & entertainment. Call for more details or with any questions.
PROPERTY INFORMATION
| MLS # | 24360249 | Lot Size | 3,049 Sq. Ft. |
| HOA Fees | $530/Monthly | Property Type | Condominium |
| Price | $ 388,000
Price Per SqFt: $ 310 |
DOM | 497 Days |
| Address | 5932 Paradise Plaza | Type | Residential |
| City | Palm Springs | Sq.Ft. | 1,250 Sq. Ft. |
| Postal Code | 92264 | Garage | N/A |
| County | Riverside | Year Built | 1977 |
| Bed / Bath | 2 / 2 | Parking | 1 |
| Built In | 1977 | Status | Closed |
| Sold Date | 2024-04-26 |
INTERIOR FEATURES
| Has Laundry | Yes |
| Laundry Information | Washer Included, Dryer Included, Stackable |
| Has Fireplace | No |
| Fireplace Information | None |
| Has Appliances | Yes |
| Kitchen Appliances | Dishwasher, Microwave, Refrigerator, Gas Cooktop, Oven, Range Hood, Gas Range |
| Kitchen Information | Granite Counters, Stone Counters, Remodeled Kitchen, Kitchen Open to Family Room |
| Kitchen Area | Breakfast Counter / Bar, Dining Room, In Living Room, In Kitchen |
| Has Heating | Yes |
| Heating Information | Central |
| Room Information | Dressing Area, Living Room, Primary Bathroom, Walk-In Closet |
| Has Cooling | Yes |
| Cooling Information | Central Air |
| Flooring Information | Tile |
| InteriorFeatures Information | High Ceilings |
| DoorFeatures | Sliding Doors |
| EntryLocation | Ground Level - no steps |
| Entry Level | 1 |
| Has Spa | Yes |
| SpaDescription | Association |
| WindowFeatures | Custom Covering, Plantation Shutters, Skylight(s) |
| SecuritySafety | Automatic Gate, Gated Community, Smoke Detector(s) |
| Bathroom Information | Remodeled, Tile Counters |
EXTERIOR FEATURES
| FoundationDetails | Slab |
| Roof | Foam |
| Has Pool | No |
| Pool | Community |
| Has Patio | Yes |
| Patio | Enclosed, Tile |
| Has Sprinklers | Yes |
WALKSCORE
MAP
MORTGAGE CALCULATOR
- Principal & Interest:
- Property Tax: $414
- Home Insurance:$119
- HOA Fees:$530
- Mortgage Insurance:
PRICE HISTORY
| Date | Event | Price |
| 02/21/2024 | Listed | $388,000 |

Topfind Realty
REALTOR®
(844)-333-8033
Questions? Contact today.
Interested in buying or selling a home similar to 5932 Paradise Plaza?
Palm Springs Similar Properties
Listing provided courtesy of James Gault, Compass. Based on information from California Regional Multiple Listing Service, Inc. as of #Date#. This information is for your personal, non-commercial use and may not be used for any purpose other than to identify prospective properties you may be interested in purchasing. Display of MLS data is usually deemed reliable but is NOT guaranteed accurate by the MLS. Buyers are responsible for verifying the accuracy of all information and should investigate the data themselves or retain appropriate professionals. Information from sources other than the Listing Agent may have been included in the MLS data. Unless otherwise specified in writing, Broker/Agent has not and will not verify any information obtained from other sources. The Broker/Agent providing the information contained herein may or may not have been the Listing and/or Selling Agent.


