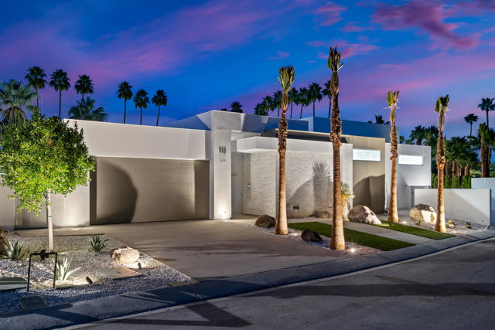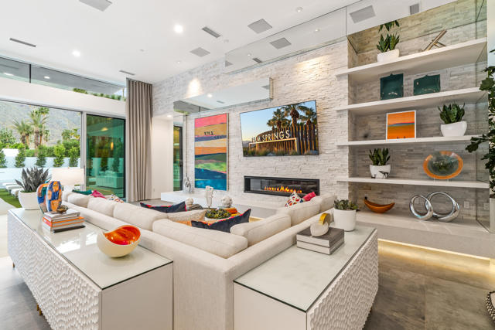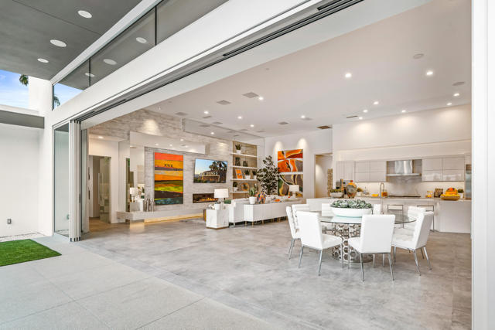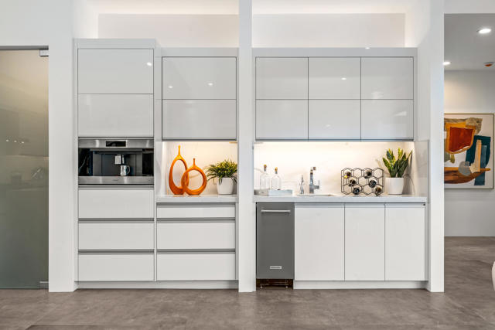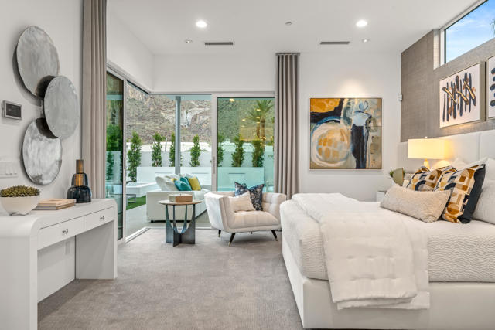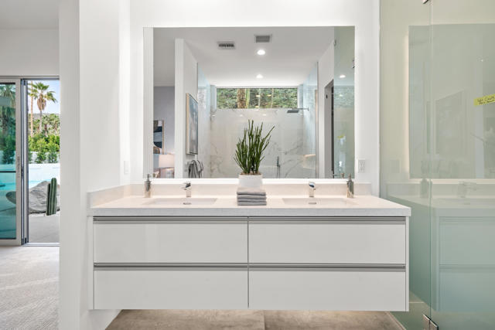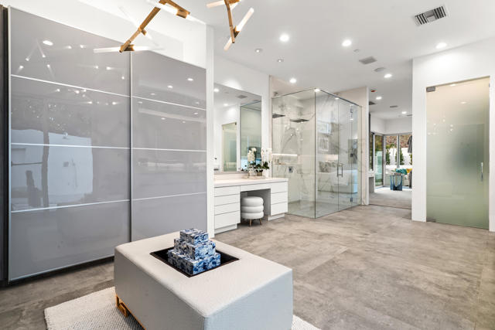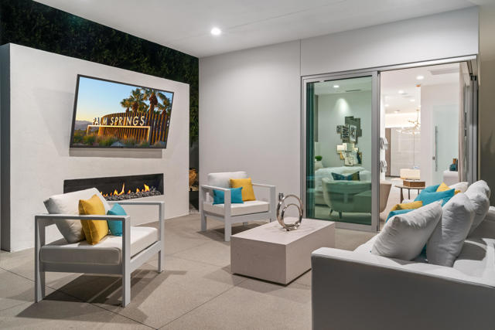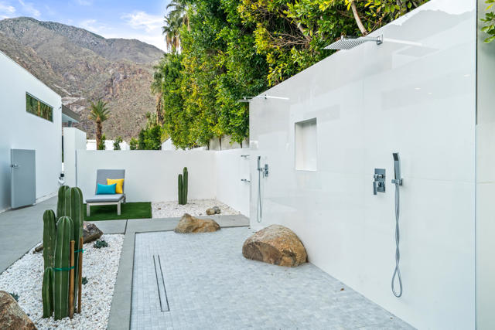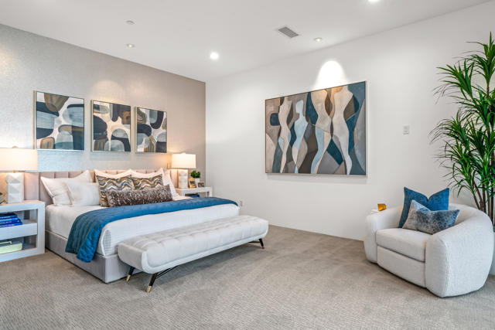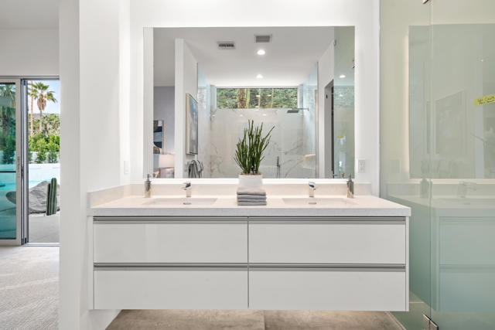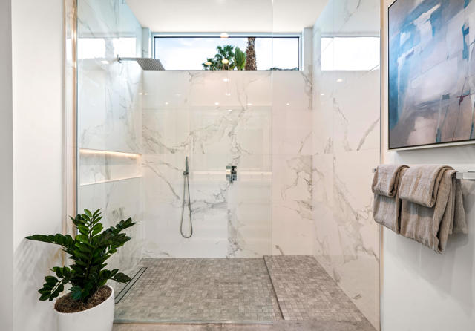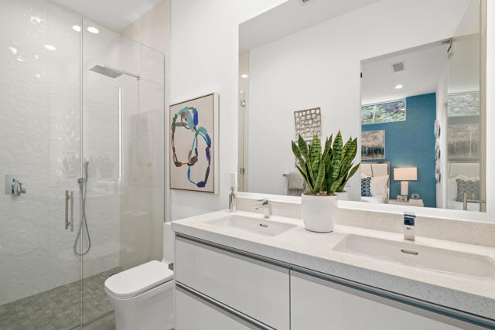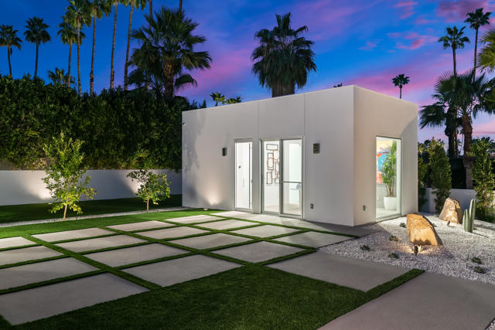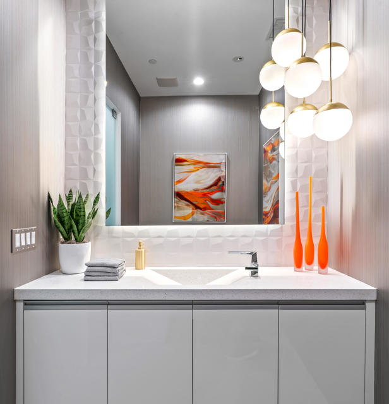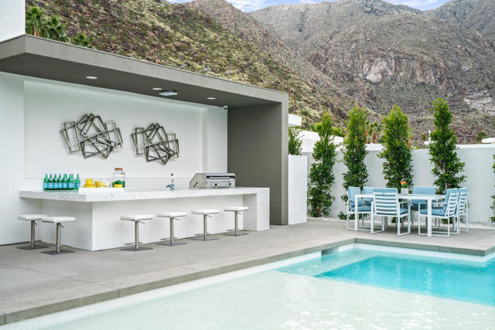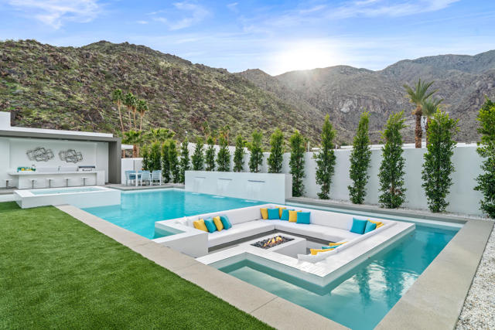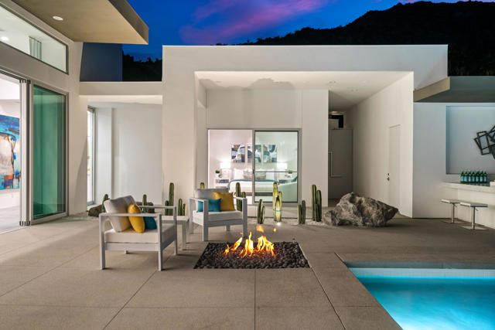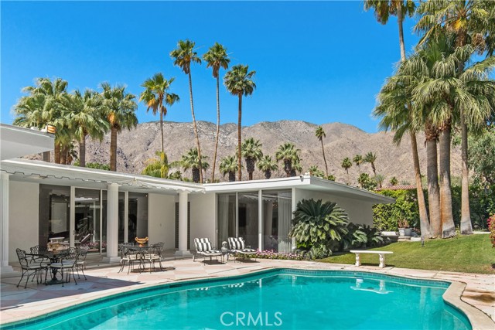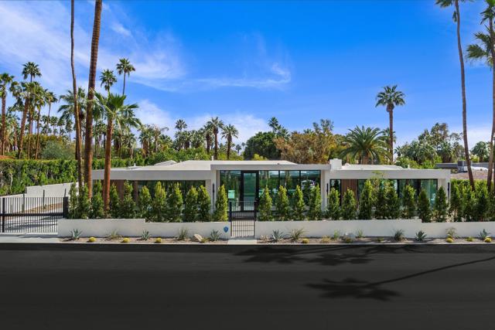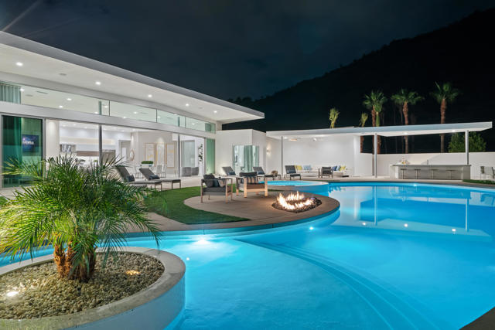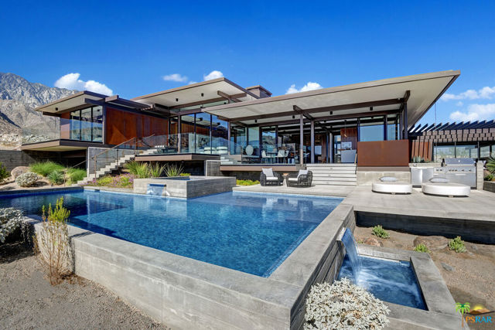606 Las Palmas Estates Drive
Palm Springs, CA 92262
Sold
606 Las Palmas Estates Drive
Palm Springs, CA 92262
Sold
Recent Sale in ONE Las Palmas entered for comparable purposes only. Located in the absolute prime location practically at the heart of downtown Palm Springs, yet in a serene, protected enclave, live like you are on vacation in this new spectacular GATED community that provides unmatched exclusivity, commanding UP CLOSE views of DRY FALLS inside and out and the ultimate in privacy from your unique oasis. Designed by Brian Foster, the homes celebrate the iconic Palm Springs lifestyle while maintaining the Mid-Century roots for today's modern living. This site specific 4 bedroom , 4.5 bathrooms MAIN home plus garden area Casita sits perfectly on It's large lot. GREAT ROOM with its 13+' ceilings and multi-slide wall of glass and seamless harmony to the all the recreation in the stunning yard. So many refined appointments including 48'x48' Porcelain tile floors, quartz counters, Wolf and Subzero appliances, large kitchen island, wet bar, audio inside and out, pantry and exquisite powder bath. Outdoors enjoy a custom pool with huge sunken fire feature conversation area right in the pool, oversized spa, tanning shelf and outdoor dining. The Primary has a very spacious lounging bathroom including two-person shower. This opens to a ZEN patio with an outside 2-person shower and fire feature. Each of the other ensuite bedrooms have their own designer themes with one being a Junior Primary. suite. Truly the finest new home community in Palm Springs
PROPERTY INFORMATION
| MLS # | 219111091PS | Lot Size | 16,171 Sq. Ft. |
| HOA Fees | $197/Monthly | Property Type | Single Family Residence |
| Price | $ 4,795,000
Price Per SqFt: $ 1,227 |
DOM | 426 Days |
| Address | 606 Las Palmas Estates Drive | Type | Residential |
| City | Palm Springs | Sq.Ft. | 3,909 Sq. Ft. |
| Postal Code | 92262 | Garage | 2 |
| County | Riverside | Year Built | 2023 |
| Bed / Bath | 5 / 5.5 | Parking | 4 |
| Built In | 2023 | Status | Closed |
| Sold Date | 2024-05-05 |
INTERIOR FEATURES
| Has Laundry | Yes |
| Laundry Information | Individual Room |
| Has Fireplace | Yes |
| Fireplace Information | Electric, Gas, Heatilator, Great Room, Patio |
| Has Appliances | Yes |
| Kitchen Appliances | Ice Maker, Convection Oven, Dishwasher, Disposal, Vented Exhaust Fan, Gas Cooktop, Gas Cooking, Gas Range, Microwave, Refrigerator, Water Line to Refrigerator, Hot Water Circulator, Tankless Water Heater, Range Hood |
| Kitchen Information | Kitchen Island, Quartz Counters |
| Kitchen Area | Dining Room, Breakfast Counter / Bar |
| Has Heating | Yes |
| Heating Information | Forced Air, Heat Pump, Zoned, Natural Gas |
| Room Information | Entry, Great Room, Walk-In Pantry, Dressing Area, Retreat, Primary Suite, Walk-In Closet |
| Has Cooling | Yes |
| Cooling Information | Central Air, Zoned |
| Flooring Information | Tile |
| InteriorFeatures Information | Built-in Features, High Ceilings, Open Floorplan, Recessed Lighting, Storage, Wired for Sound, Wet Bar |
| DoorFeatures | Sliding Doors |
| Has Spa | No |
| SpaDescription | Private, Gunite, In Ground |
| WindowFeatures | Double Pane Windows, Low Emissivity Windows |
| SecuritySafety | Automatic Gate, Card/Code Access, Fire and Smoke Detection System, Fire Sprinkler System, Gated Community, Wired for Alarm System |
| Bathroom Information | Vanity area, Linen Closet/Storage, Low Flow Shower, Low Flow Toilet(s), Shower |
EXTERIOR FEATURES
| ExteriorFeatures | Barbecue Private |
| FoundationDetails | Slab |
| Roof | Flat, Foam |
| Has Pool | Yes |
| Pool | Waterfall, Gunite, In Ground, Electric Heat, Private, Salt Water |
| Has Patio | Yes |
| Patio | Concrete |
| Has Fence | Yes |
| Fencing | Block, Privacy |
| Has Sprinklers | Yes |
WALKSCORE
MAP
MORTGAGE CALCULATOR
- Principal & Interest:
- Property Tax: $5,115
- Home Insurance:$119
- HOA Fees:$196.8
- Mortgage Insurance:
PRICE HISTORY
| Date | Event | Price |
| 05/05/2024 | Listed | $4,795,000 |
| 05/04/2024 | Listed | $4,997,764 |

Topfind Realty
REALTOR®
(844)-333-8033
Questions? Contact today.
Interested in buying or selling a home similar to 606 Las Palmas Estates Drive?
Listing provided courtesy of Scott Lyle, Compass. Based on information from California Regional Multiple Listing Service, Inc. as of #Date#. This information is for your personal, non-commercial use and may not be used for any purpose other than to identify prospective properties you may be interested in purchasing. Display of MLS data is usually deemed reliable but is NOT guaranteed accurate by the MLS. Buyers are responsible for verifying the accuracy of all information and should investigate the data themselves or retain appropriate professionals. Information from sources other than the Listing Agent may have been included in the MLS data. Unless otherwise specified in writing, Broker/Agent has not and will not verify any information obtained from other sources. The Broker/Agent providing the information contained herein may or may not have been the Listing and/or Selling Agent.

