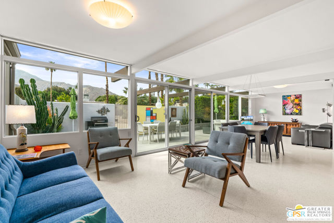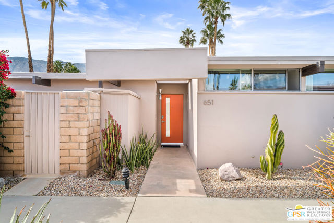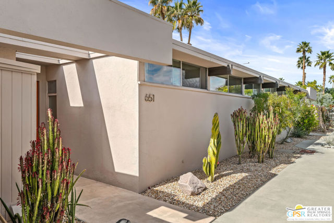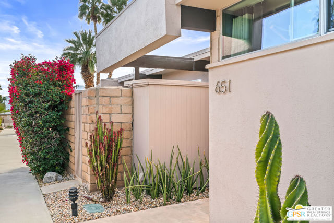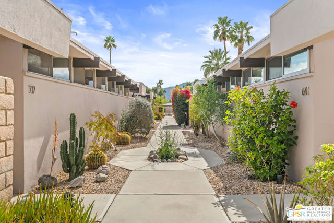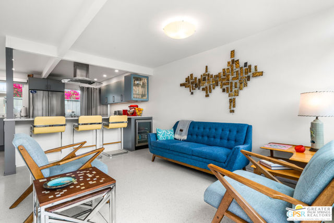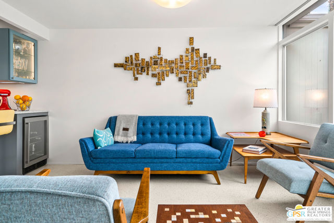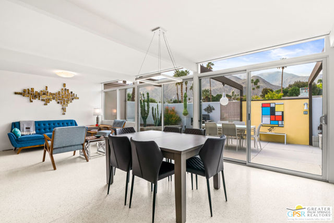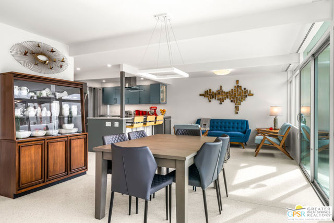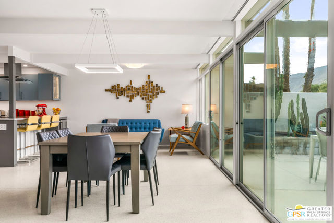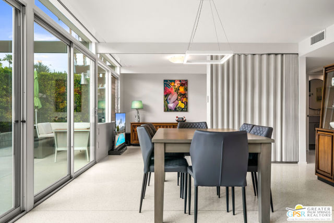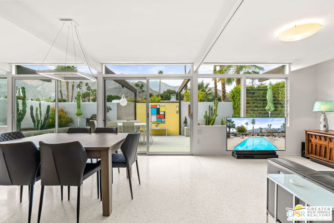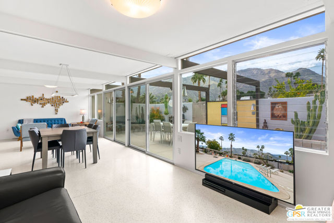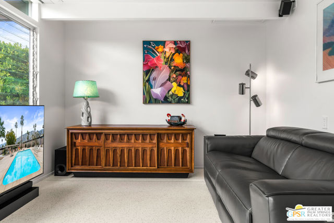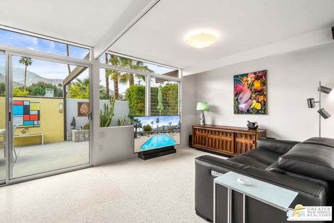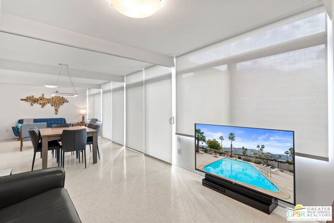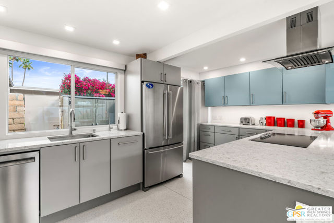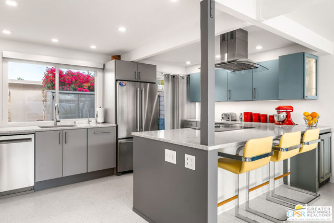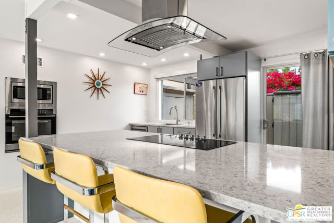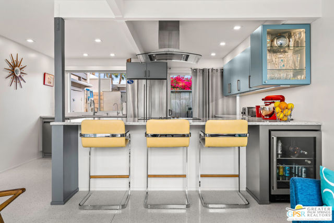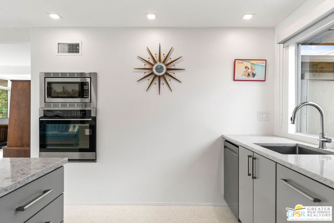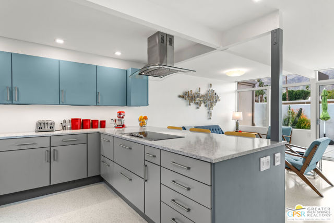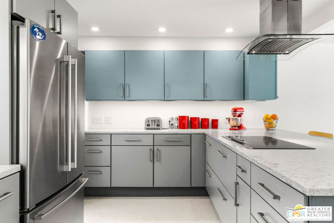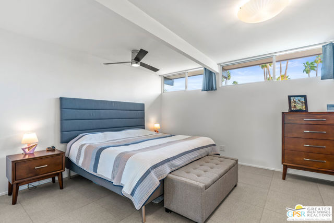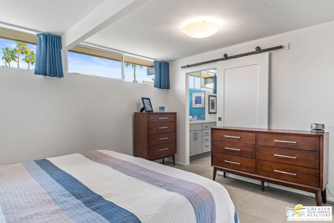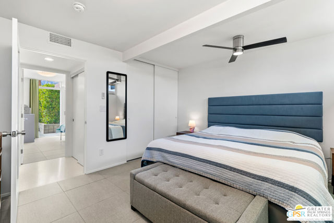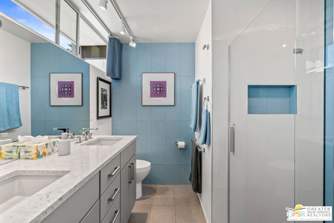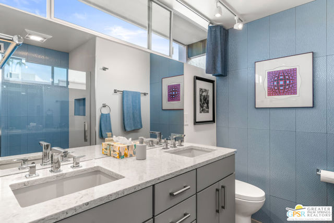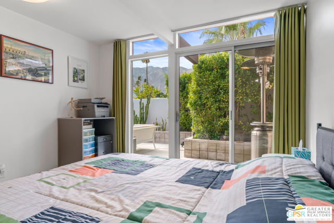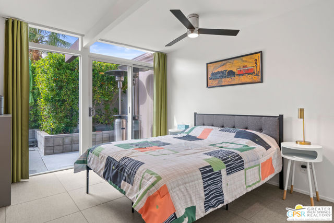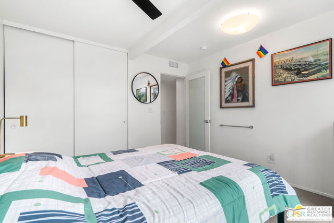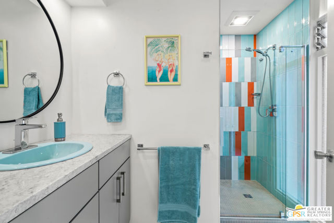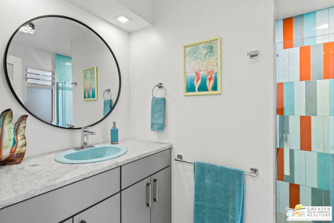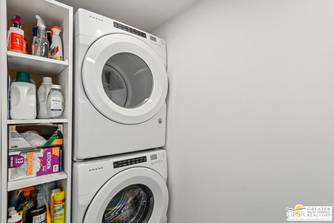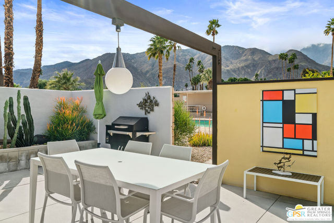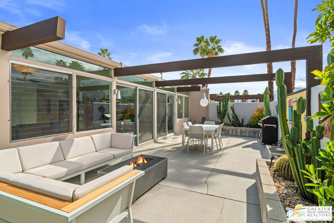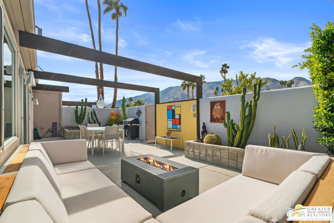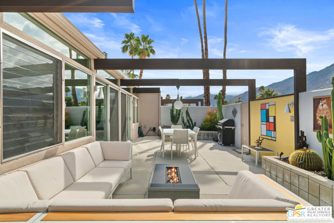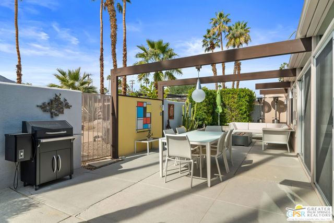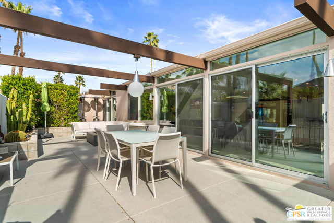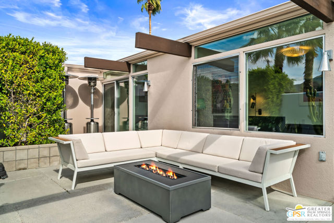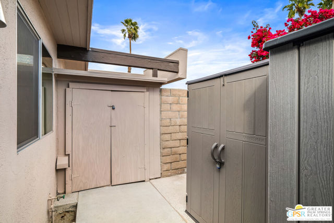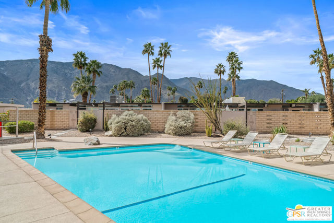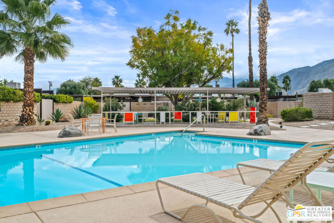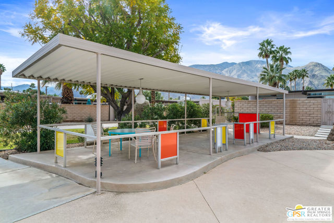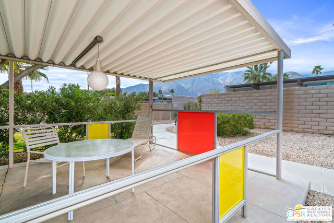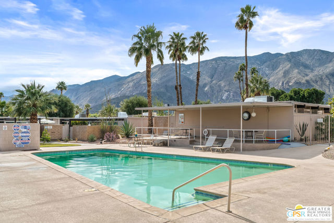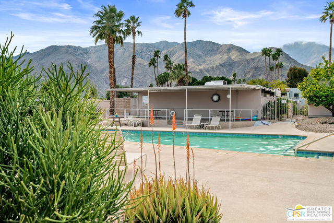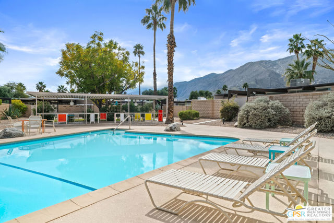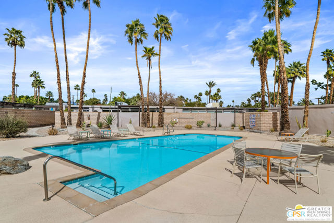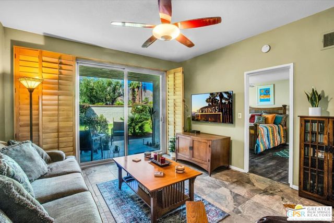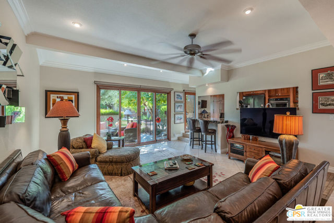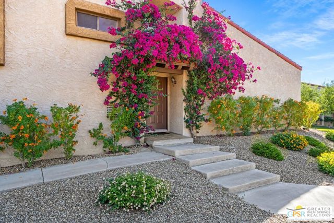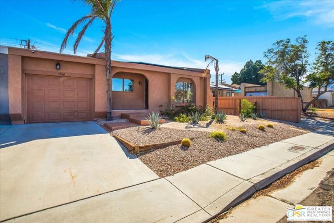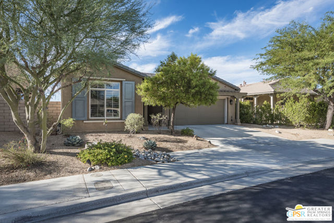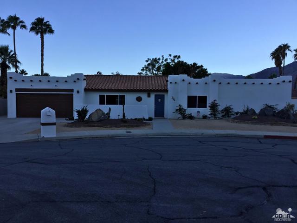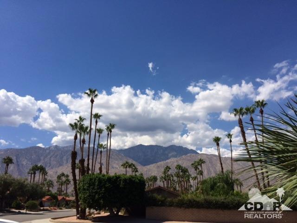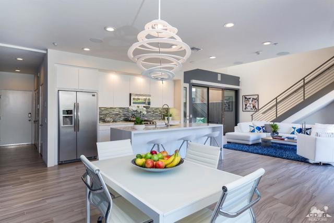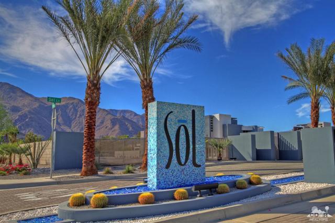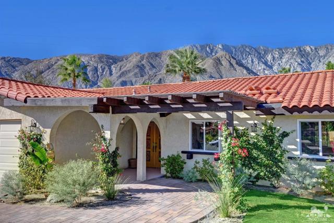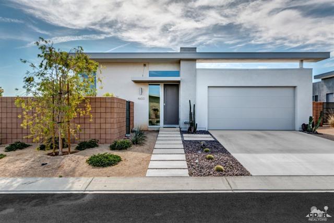651 Louise Drive
Palm Springs, CA 92262
Sold
Welcome to this modern Palm Springs oasis at 651 East Louise Drive. This extensively renovated and upgraded mid-century home is located in the Park Imperial North community and was featured on the Modernism community tour in both 2023 & 2024. Designed by Barry Berkus and completed in 1961, this home offers beamed ceilings, jalousie and clerestory windows and floor to ceiling glass. Boasting 2 bedrooms and 2 bathrooms spread over 1,236 square feet, this residence is the epitome of historic architecture and contemporary living. Step inside to discover an airy and light-filled interior, complemented by sleek finishes and an open layout. Electric shades that disappear into the ceiling maximize the views and provide shade when needed. Among the many upgrades are all new double insulated low-e windows and sliding doors, poured terrazzo flooring, new plumbing supply lines and electrical lines. New drywall was installed throughout with a "Level 5" finish. The kitchen has quartz counters, top grade cabinets/drawers, induction cooktop and a convection wall oven. A wall of glass brings light into the living and dining areas while providing access to the large, private patio with seating & dining areas and fire feature. Spectacular mountain and sunset views inside & out! Step from the private patio directly to the community pool & spa. Whether you're seeking a serene retreat or a stylish home base for exploring the vibrant Palm Springs area, this residence is sure to impress. Don't miss the opportunity to call this modern gem your own and experience the best of desert living.
PROPERTY INFORMATION
| MLS # | 24360185 | Lot Size | 0 Sq. Ft. |
| HOA Fees | $430/Monthly | Property Type | Condominium |
| Price | $ 599,000
Price Per SqFt: $ 485 |
DOM | 568 Days |
| Address | 651 Louise Drive | Type | Residential |
| City | Palm Springs | Sq.Ft. | 1,236 Sq. Ft. |
| Postal Code | 92262 | Garage | N/A |
| County | Riverside | Year Built | 1961 |
| Bed / Bath | 2 / 1 | Parking | 1 |
| Built In | 1961 | Status | Closed |
| Sold Date | 2024-03-28 |
INTERIOR FEATURES
| Has Laundry | Yes |
| Laundry Information | Washer Included, Dryer Included |
| Has Fireplace | No |
| Fireplace Information | None |
| Has Appliances | Yes |
| Kitchen Appliances | Dishwasher, Disposal, Microwave, Oven |
| Has Heating | Yes |
| Heating Information | Central |
| Room Information | Den |
| Has Cooling | Yes |
| Cooling Information | Central Air |
| Flooring Information | Tile |
| InteriorFeatures Information | Ceiling Fan(s) |
| DoorFeatures | Sliding Doors |
| Entry Level | 1 |
| Has Spa | Yes |
| SpaDescription | Community |
| WindowFeatures | Blinds, Jalousies/Louvered, Double Pane Windows |
EXTERIOR FEATURES
| Roof | Foam |
| Has Pool | No |
| Pool | Community |
WALKSCORE
MAP
MORTGAGE CALCULATOR
- Principal & Interest:
- Property Tax: $639
- Home Insurance:$119
- HOA Fees:$430
- Mortgage Insurance:
PRICE HISTORY
| Date | Event | Price |
| 02/21/2024 | Listed | $599,000 |

Topfind Realty
REALTOR®
(844)-333-8033
Questions? Contact today.
Interested in buying or selling a home similar to 651 Louise Drive?
Palm Springs Similar Properties
Listing provided courtesy of Jim Caldwell Jr., Compass. Based on information from California Regional Multiple Listing Service, Inc. as of #Date#. This information is for your personal, non-commercial use and may not be used for any purpose other than to identify prospective properties you may be interested in purchasing. Display of MLS data is usually deemed reliable but is NOT guaranteed accurate by the MLS. Buyers are responsible for verifying the accuracy of all information and should investigate the data themselves or retain appropriate professionals. Information from sources other than the Listing Agent may have been included in the MLS data. Unless otherwise specified in writing, Broker/Agent has not and will not verify any information obtained from other sources. The Broker/Agent providing the information contained herein may or may not have been the Listing and/or Selling Agent.
