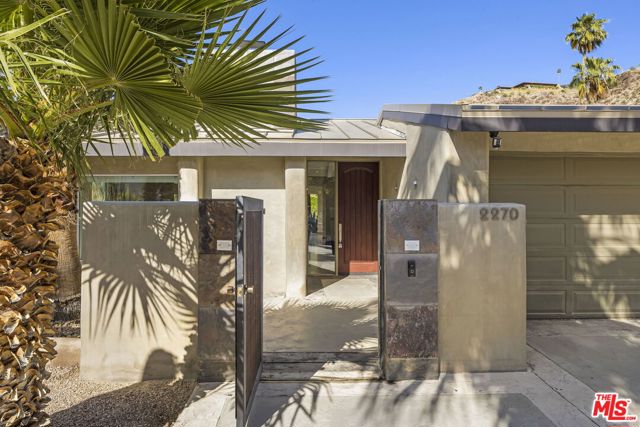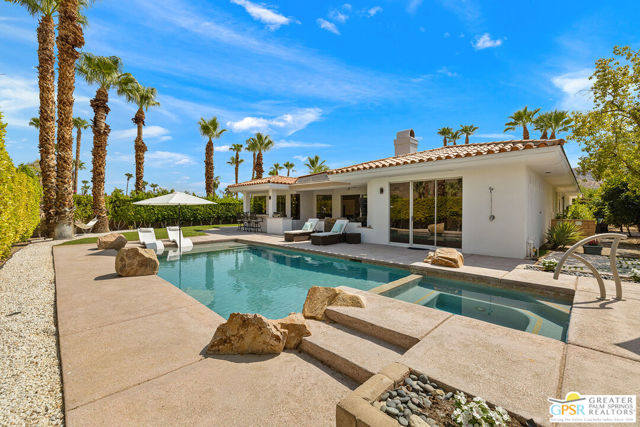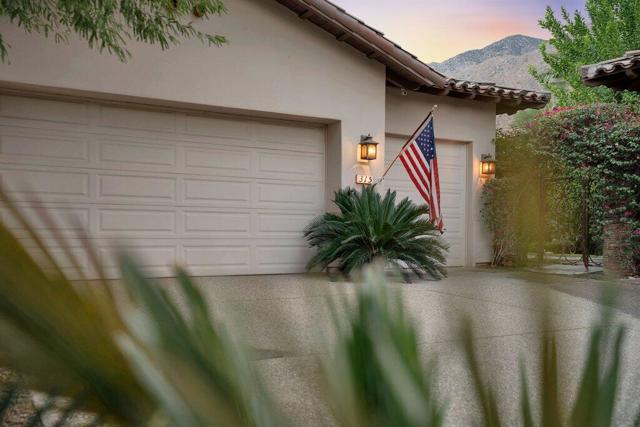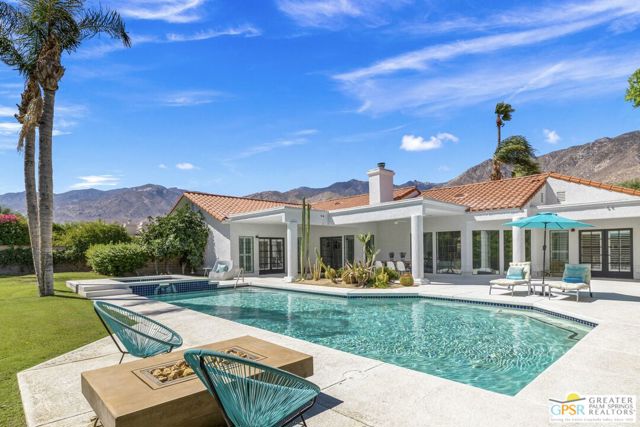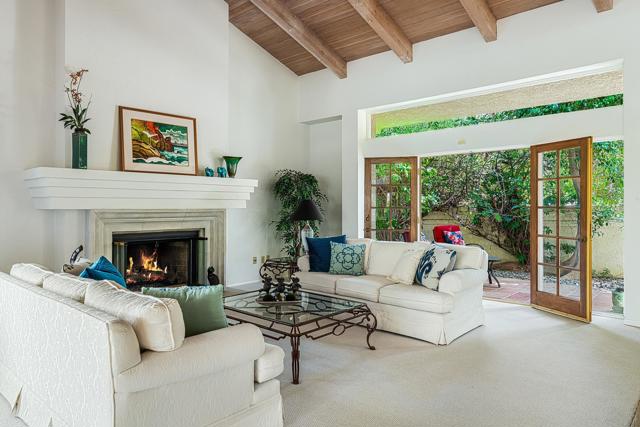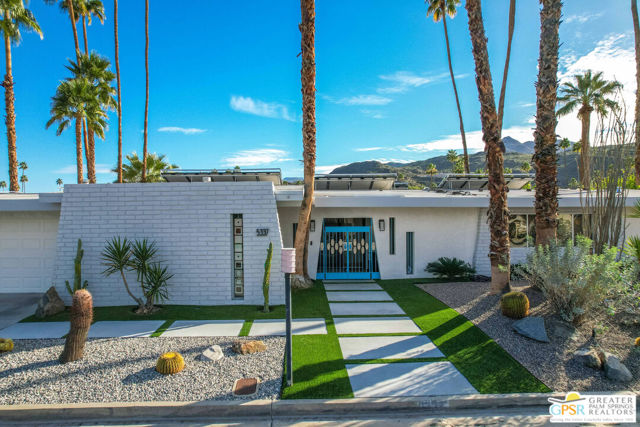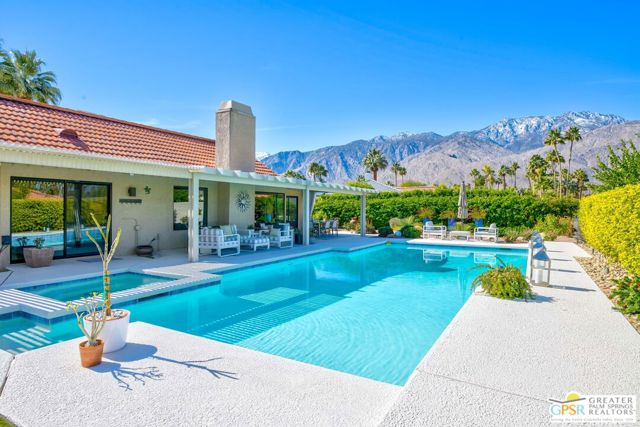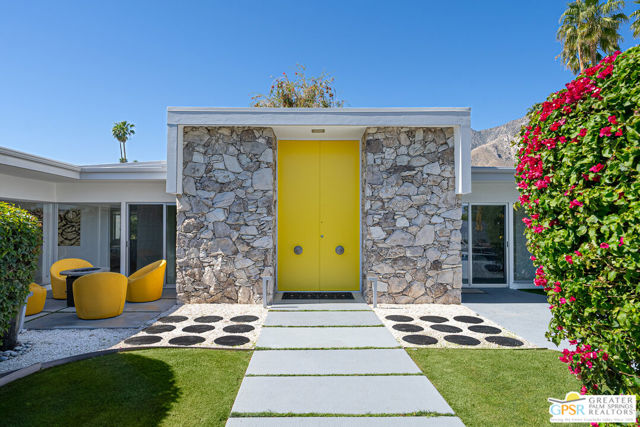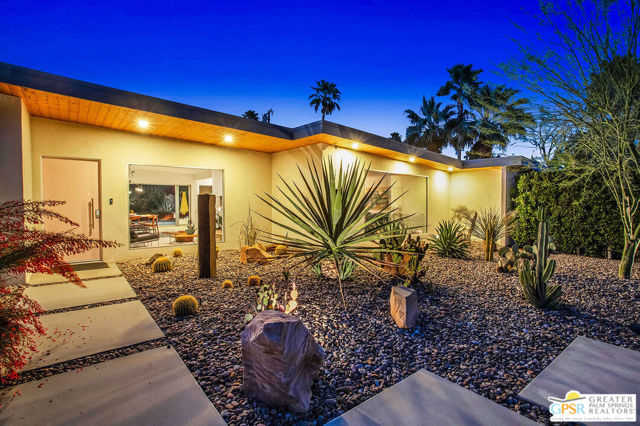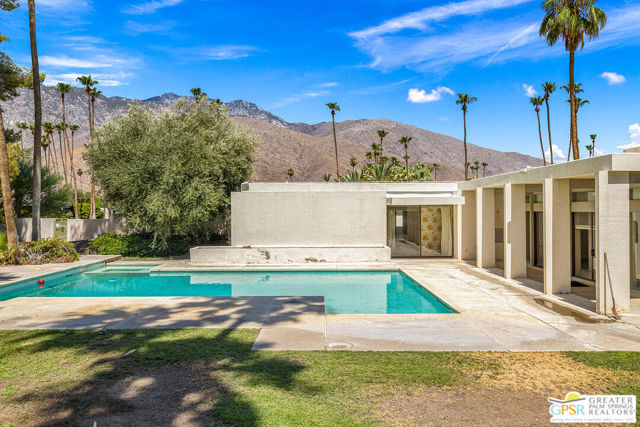66 Lakeview Drive
Palm Springs, CA 92264
Sold
66 Lakeview Drive
Palm Springs, CA 92264
Sold
Nestled within the prestigious Seven Lakes Golf and Country Club this 1967 Richard Harrison property was redesigned in 2022 by Greg Young of Level 7 Design & Build. This desert chic home has paid SOLAR, electric car charging capabilities, and a private garage. Step into the future with this cutting-edge smart technology home which includes a Nest thermostat, Lutron lighting, Samsung Smart Frame TV, NeoSmart Blinds, and an immersive Sonos sound system managed all from Alexa and your mobile apps. Enjoy seamless indoor-outdoor living with Fleetwood sliders that connect the interior to the meticulously landscaped exterior, where you can bask in the tranquility of the golf course surroundings or enjoy a dinner by the fireplace in your private courtyard. Culinary enthusiasts will appreciate the Miele kitchen, complete with custom cabinets and state-of-the-art appliances.Seven Lakes has 15 heated pools and spas. Have a hole-in-one on the Ted Robinson designed golf course, where each swing is framed by sweeping mountain vistas. For those who crave friendly competition, our tennis and pickleball courts await. After a day of leisure or play, gather at the iconic William Cody designed clubhouse, where bonds are forged and memories are made. The 24-hour guarded gate makes Seven Lakes not just a residence but a sanctuary of luxury and recreation. Welcome home to a world where every day is a celebration of the finest aspects of life.
PROPERTY INFORMATION
| MLS # | 219100377PS | Lot Size | 3,049 Sq. Ft. |
| HOA Fees | $1,606/Monthly | Property Type | Condominium |
| Price | $ 1,768,888
Price Per SqFt: $ 830 |
DOM | 767 Days |
| Address | 66 Lakeview Drive | Type | Residential |
| City | Palm Springs | Sq.Ft. | 2,132 Sq. Ft. |
| Postal Code | 92264 | Garage | 1 |
| County | Riverside | Year Built | 1967 |
| Bed / Bath | 3 / 3 | Parking | 1 |
| Built In | 1967 | Status | Closed |
| Sold Date | 2024-03-29 |
INTERIOR FEATURES
| Has Laundry | Yes |
| Laundry Information | In Closet |
| Has Fireplace | Yes |
| Fireplace Information | Gas, Living Room, Patio |
| Has Appliances | Yes |
| Kitchen Appliances | Ice Maker, Electric Range, Microwave, Water Softener, Refrigerator, Dishwasher, Tankless Water Heater, Range Hood |
| Kitchen Information | Quartz Counters, Remodeled Kitchen, Kitchen Island |
| Kitchen Area | Breakfast Counter / Bar, In Living Room, Dining Room |
| Has Heating | Yes |
| Heating Information | Central, Forced Air, Natural Gas |
| Room Information | Entry, Living Room, Formal Entry, Main Floor Bedroom, Primary Suite |
| Has Cooling | Yes |
| Cooling Information | Central Air |
| Flooring Information | Tile |
| InteriorFeatures Information | Built-in Features, Wet Bar, Recessed Lighting, Open Floorplan, High Ceilings, Home Automation System, Bar |
| DoorFeatures | Double Door Entry, Sliding Doors |
| Has Spa | No |
| SpaDescription | Community, Heated, In Ground |
| WindowFeatures | Blinds, Skylight(s), Double Pane Windows |
| SecuritySafety | 24 Hour Security, Gated Community, Fire and Smoke Detection System, Security Lights, Card/Code Access, Automatic Gate |
| Bathroom Information | Vanity area, Separate tub and shower, Remodeled |
EXTERIOR FEATURES
| FoundationDetails | Slab |
| Roof | Foam |
| Has Pool | Yes |
| Pool | In Ground, Electric Heat, Community |
| Has Fence | Yes |
| Fencing | Block |
WALKSCORE
MAP
MORTGAGE CALCULATOR
- Principal & Interest:
- Property Tax: $1,887
- Home Insurance:$119
- HOA Fees:$1606
- Mortgage Insurance:
PRICE HISTORY
| Date | Event | Price |
| 09/25/2023 | Listed | $1,768,888 |

Topfind Realty
REALTOR®
(844)-333-8033
Questions? Contact today.
Interested in buying or selling a home similar to 66 Lakeview Drive?
Palm Springs Similar Properties
Listing provided courtesy of Richie Usher, Equity Union. Based on information from California Regional Multiple Listing Service, Inc. as of #Date#. This information is for your personal, non-commercial use and may not be used for any purpose other than to identify prospective properties you may be interested in purchasing. Display of MLS data is usually deemed reliable but is NOT guaranteed accurate by the MLS. Buyers are responsible for verifying the accuracy of all information and should investigate the data themselves or retain appropriate professionals. Information from sources other than the Listing Agent may have been included in the MLS data. Unless otherwise specified in writing, Broker/Agent has not and will not verify any information obtained from other sources. The Broker/Agent providing the information contained herein may or may not have been the Listing and/or Selling Agent.
















































































