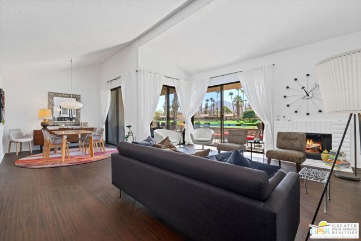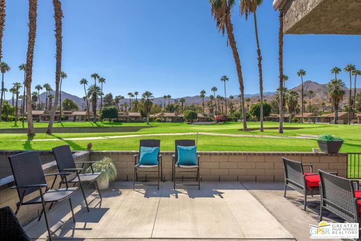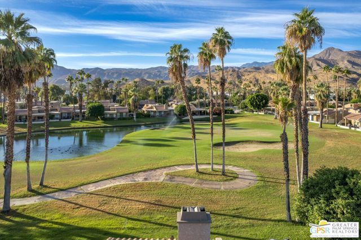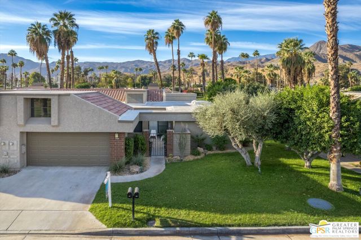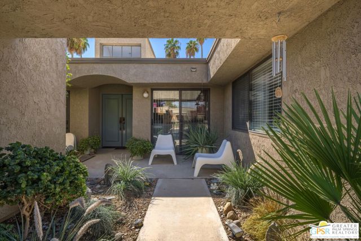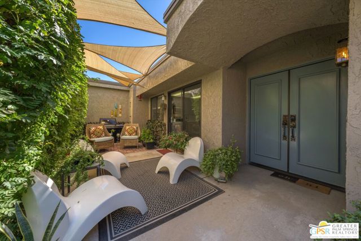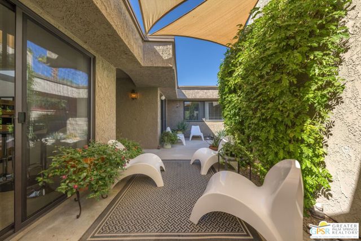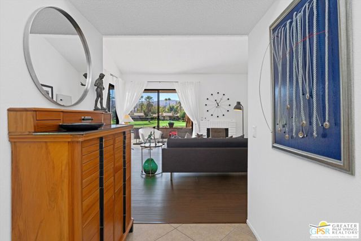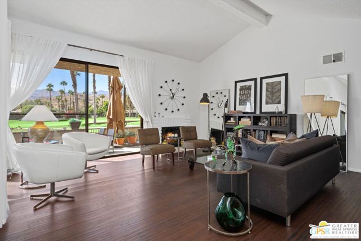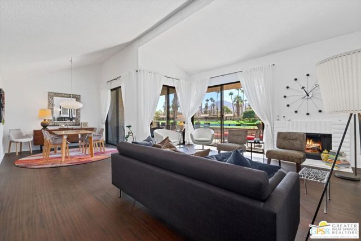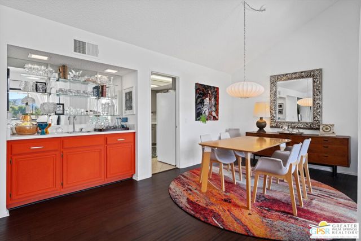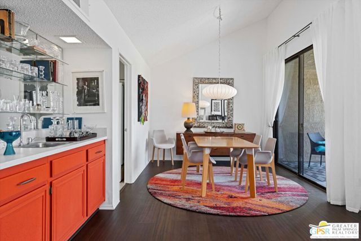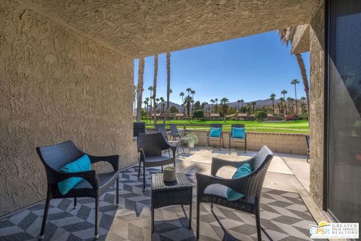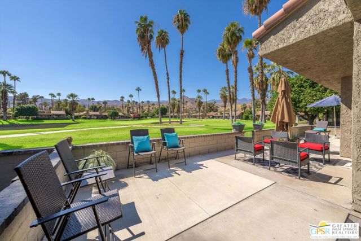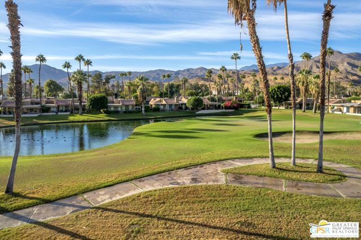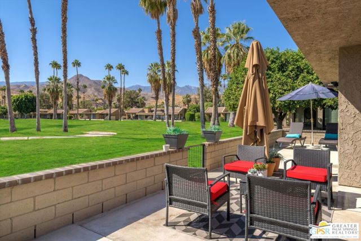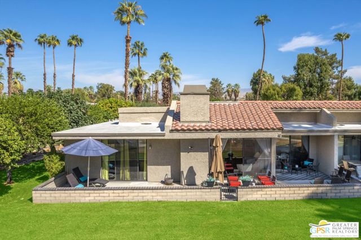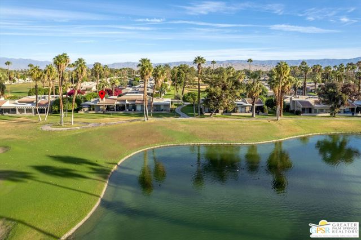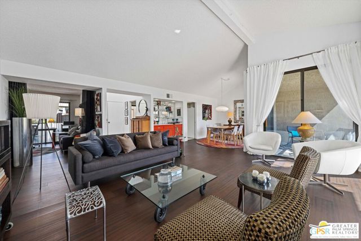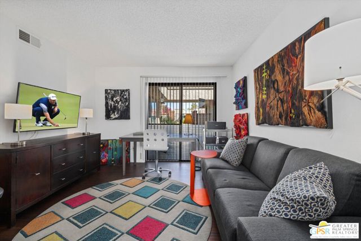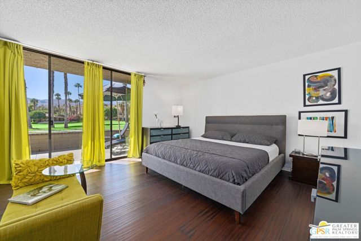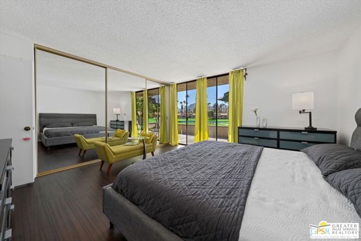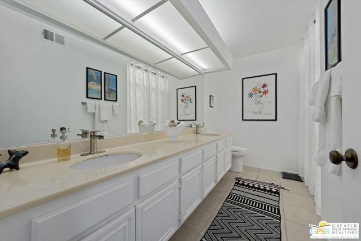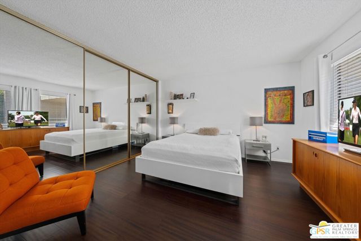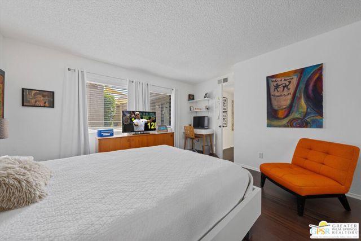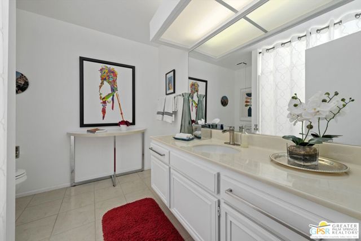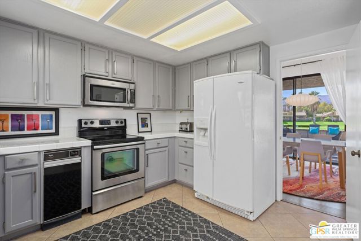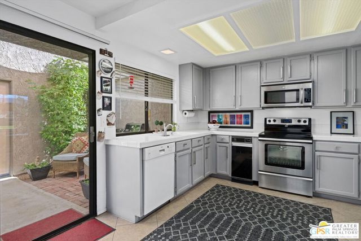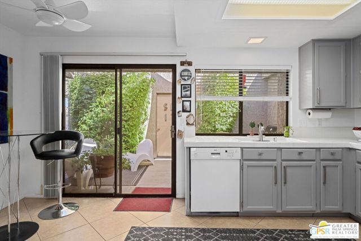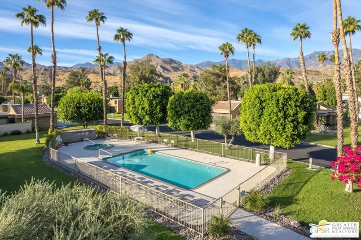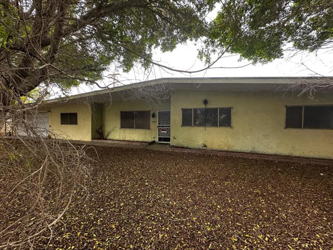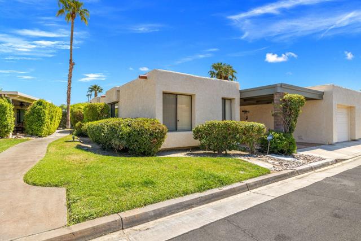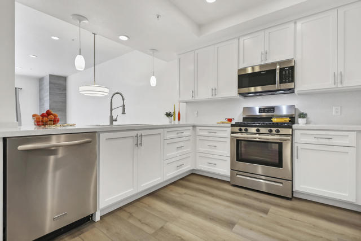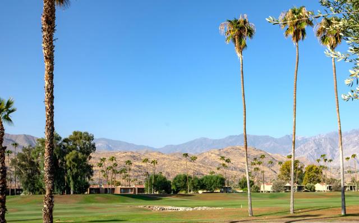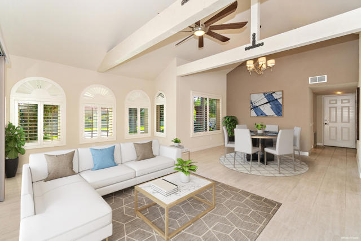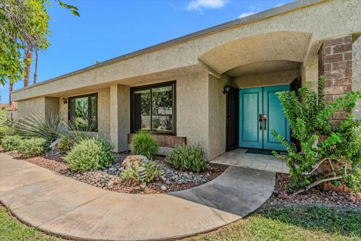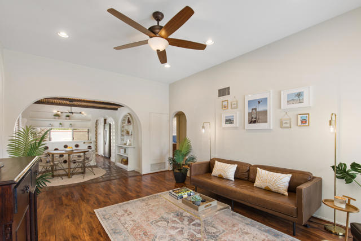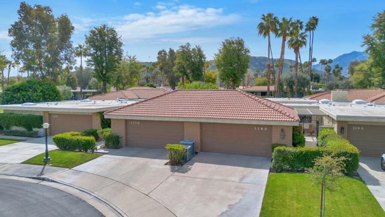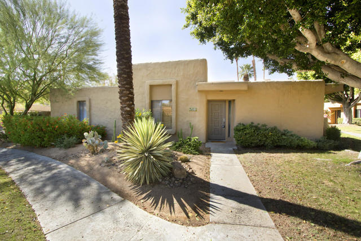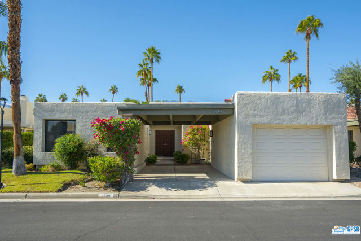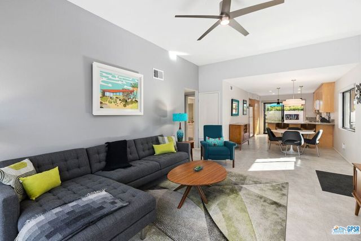7461 Paseo Azulejo
Palm Springs, CA 92264
Welcome to the West Gate Community of Cathedral Canyon Country Club in South Palm Springs, where country club living meets modern comfort. This single-level condo offers 2 bedrooms, 2 bathrooms, and a versatile large den -- perfect as a third bedroom, home office or, as it is now, an artist's studio. Enter through the gated private front patio with shade sails and misters -- perfect for that morning cup of coffee or an early evening BBQ. Step inside to find an inviting, open living space, bathed in natural light, thanks to a wall of south-facing windows that provide breathtaking panoramic views of the golf course, lake, and Santa Rosa Mountains. New sustainable bamboo flooring adds elegance throughout the home. The kitchen and bathrooms retain their original tile floor. The living and dining rooms feature cathedral ceilings, a wet bar, and fireplace for that casual Palm Springs lifestyle you're looking for. Double 8-foot sliding doors in the living room, dining room and primary bedroom open to a low walled back patio perfect for entertaining with the stunning views of the 17th fairway, a serene lake, and distant foothills, amidst lush grapefruit, lemon, and orange trees. The two car garage offers a large loft for all your storage needs. Enjoy this social community with all the amenities CCCC has to offer including an 18 hole public golf course with affordable green fees, clubhouse, social events, multiple pools and spas and tennis courts. HOA amenities include building and roof maintenance, landscaping and trash.
PROPERTY INFORMATION
| MLS # | 24453693 | Lot Size | 0 Sq. Ft. |
| HOA Fees | $520/Monthly | Property Type | Condominium |
| Price | $ 529,000
Price Per SqFt: $ 334 |
DOM | 381 Days |
| Address | 7461 Paseo Azulejo | Type | Residential |
| City | Palm Springs | Sq.Ft. | 1,582 Sq. Ft. |
| Postal Code | 92264 | Garage | 2 |
| County | Riverside | Year Built | 1984 |
| Bed / Bath | 2 / 1 | Parking | 2 |
| Built In | 1984 | Status | Active |
INTERIOR FEATURES
| Has Laundry | Yes |
| Laundry Information | Washer Included, Dryer Included, In Closet |
| Has Fireplace | Yes |
| Fireplace Information | Living Room, Gas Starter |
| Has Appliances | Yes |
| Kitchen Appliances | Dishwasher, Disposal, Microwave, Refrigerator, Trash Compactor |
| Has Heating | Yes |
| Heating Information | Forced Air, Natural Gas |
| Room Information | Art Studio, Entry, Living Room, Primary Bathroom |
| Has Cooling | Yes |
| Cooling Information | Central Air |
| Flooring Information | Bamboo |
| InteriorFeatures Information | Bar, Cathedral Ceiling(s), High Ceilings |
| DoorFeatures | Sliding Doors |
| Entry Level | 1 |
| Has Spa | Yes |
| SpaDescription | Community |
| SecuritySafety | Gated Community |
EXTERIOR FEATURES
| Roof | Concrete, Foam, Tile |
| Has Pool | No |
| Pool | Community |
WALKSCORE
MAP
MORTGAGE CALCULATOR
- Principal & Interest:
- Property Tax: $564
- Home Insurance:$119
- HOA Fees:$520
- Mortgage Insurance:
PRICE HISTORY
| Date | Event | Price |
| 10/16/2024 | Listed | $529,000 |

Topfind Realty
REALTOR®
(844)-333-8033
Questions? Contact today.
Use a Topfind agent and receive a cash rebate of up to $5,290
Palm Springs Similar Properties
Listing provided courtesy of Jeff Palmer, Bennion Deville Homes. Based on information from California Regional Multiple Listing Service, Inc. as of #Date#. This information is for your personal, non-commercial use and may not be used for any purpose other than to identify prospective properties you may be interested in purchasing. Display of MLS data is usually deemed reliable but is NOT guaranteed accurate by the MLS. Buyers are responsible for verifying the accuracy of all information and should investigate the data themselves or retain appropriate professionals. Information from sources other than the Listing Agent may have been included in the MLS data. Unless otherwise specified in writing, Broker/Agent has not and will not verify any information obtained from other sources. The Broker/Agent providing the information contained herein may or may not have been the Listing and/or Selling Agent.
