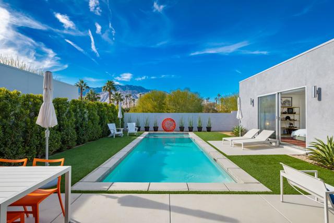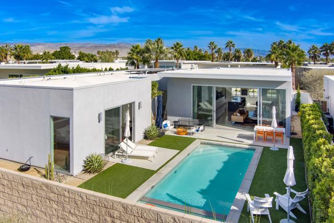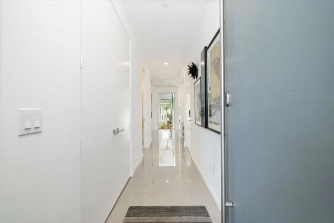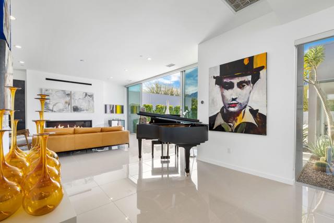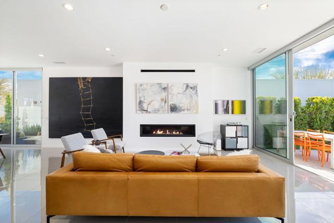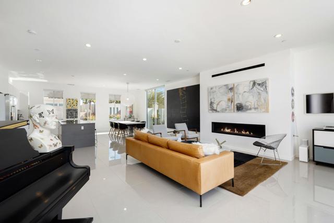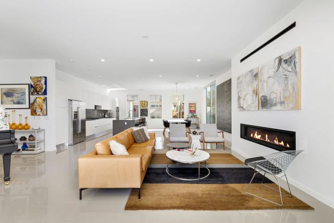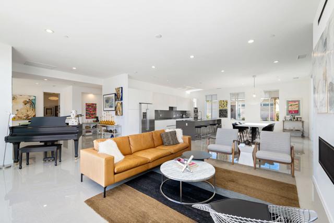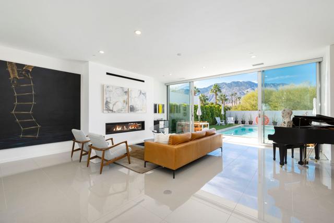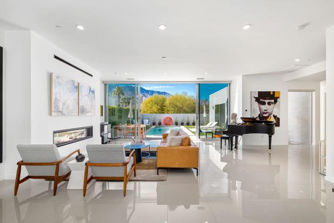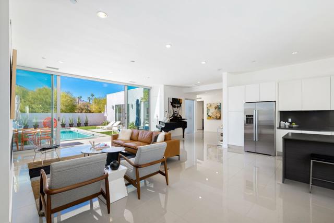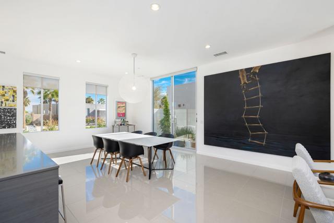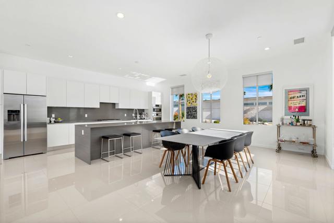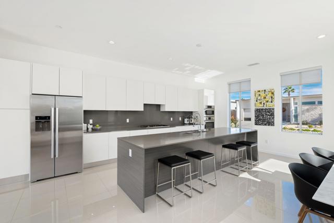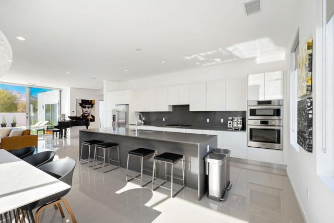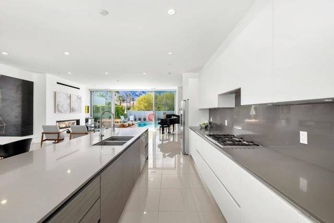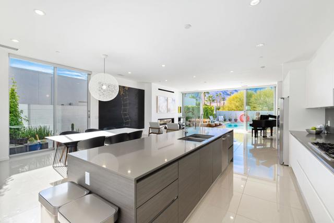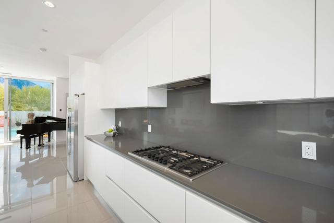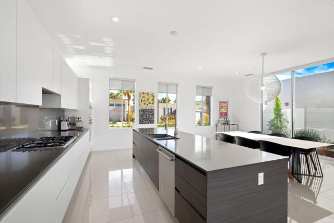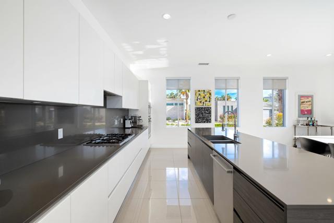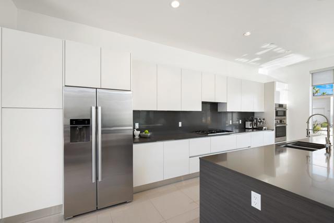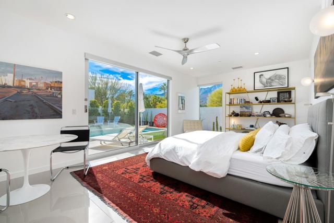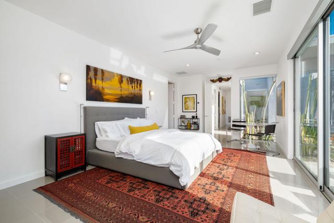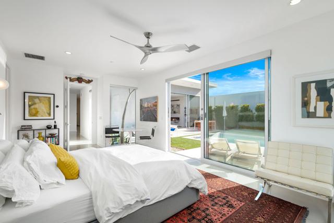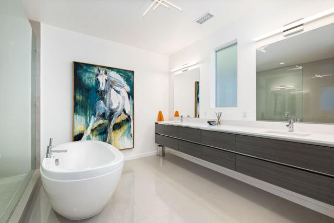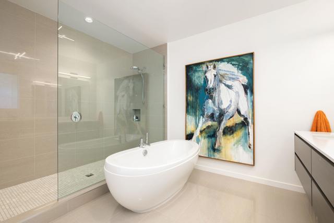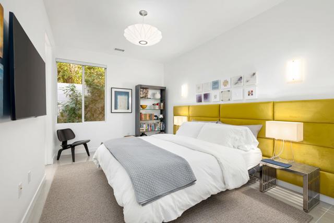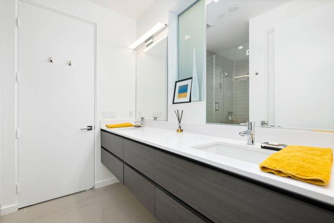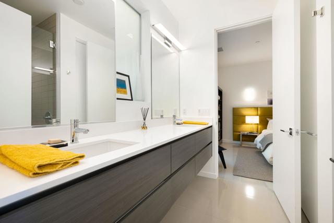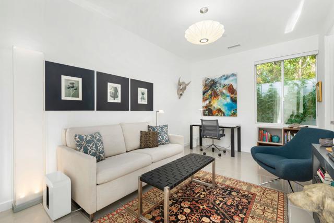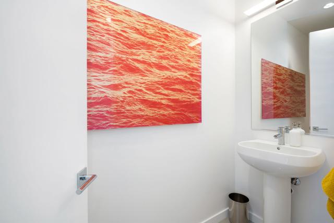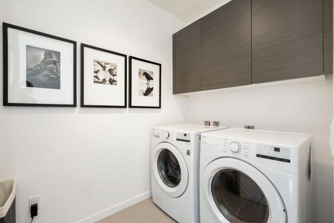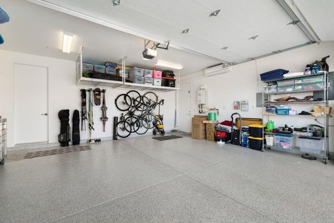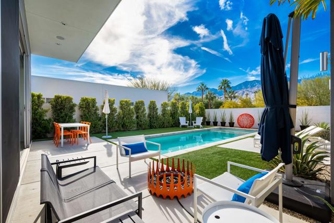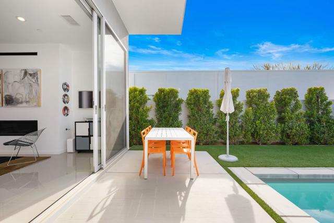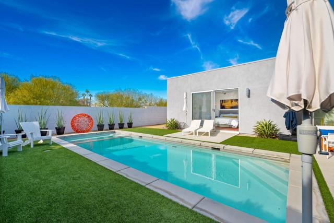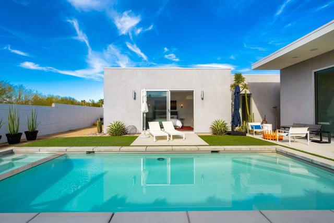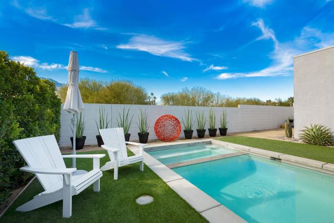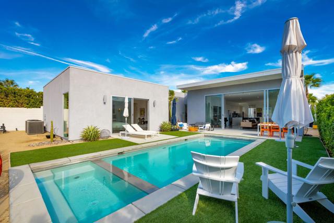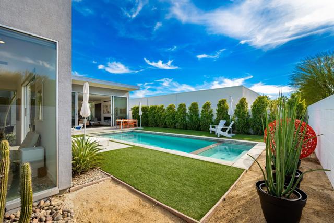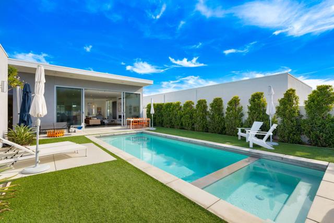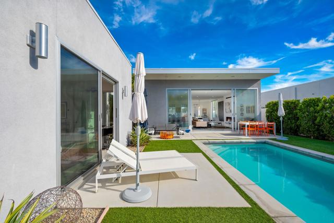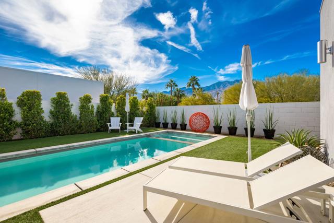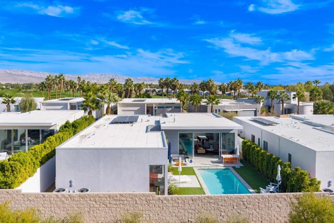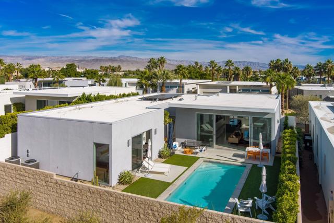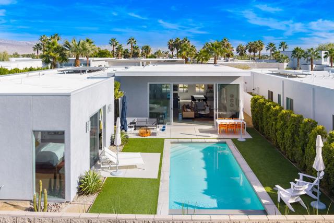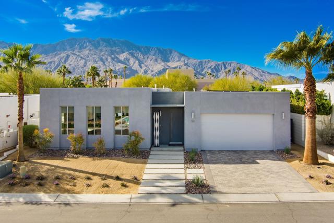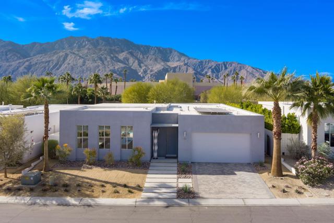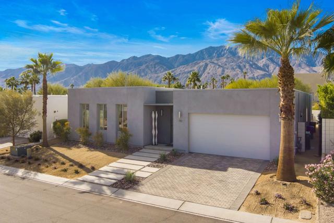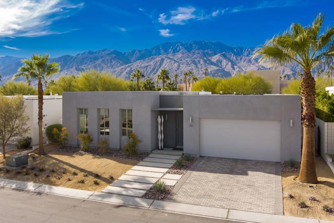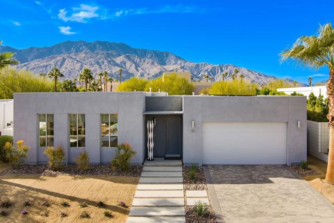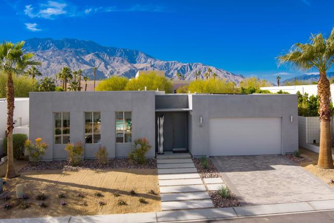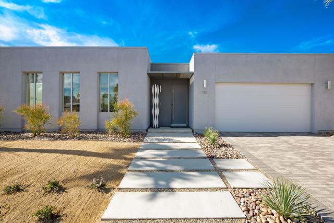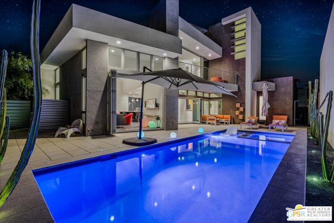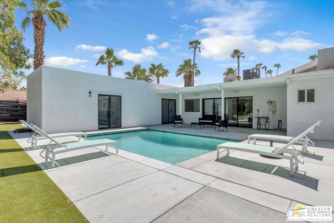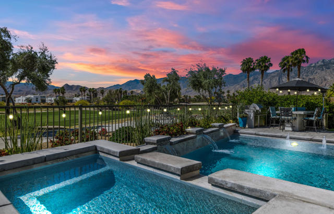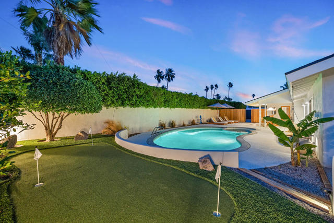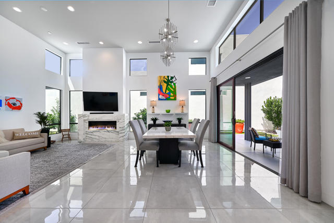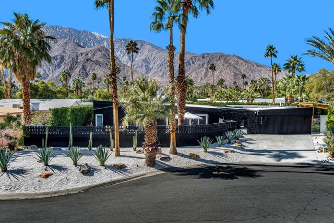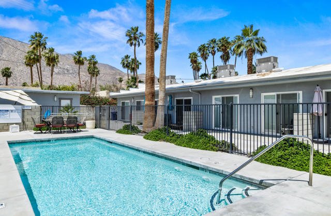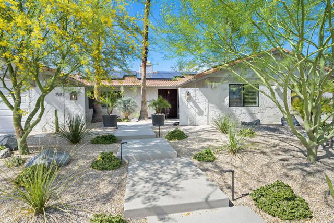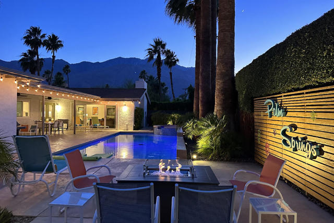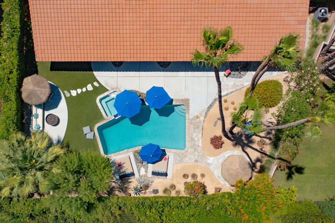781 Skylar Lane
Palm Springs, CA 92262
Sold
781 Skylar Lane
Palm Springs, CA 92262
Sold
Phenomenal view of the Western mountain range from this Garden model floor plan designed by Anthony Poon and built by Alta Verde. Simply one of the best laid out living spaces in Escena with 10 ft high ceilings, large Fleetwood slider doors and no home obstructing the view. The Palm Springs lifestyle is about indoor/outdoor living, and this home has that. Entertaining in the open concept living room and kitchen area make this the place to enjoy both weekdays and weekends. If you simply want that primary residence with all the bells and whistles or a weekend getaway to soak in the yearlong sun, then wait no longer. Property features include gorgeous porcelain tile flooring, custom window coverings, 10 ft. high ceilings, dining area, large living area, and a spacious kitchen with Bosch appliances, Quartz countertops, Italian cabinetry, and an oversized island. The living room boasts a wall of glass with new 6 ft wide fireplace including floor to ceiling Fleetwood sliders, motorized shades, opening to the back yard, pool & spa. The primary bedroom includes a huge walk-in closet, en-suite bath with soaking tub and walk-in shower. Two additional bedrooms serve as guest suites or office home office, share a large bathroom. Additionally, there is a separate powder room and direct access garage with epoxy floor finish and mini split. Additional upgrades: New ELFA closet systems in all closets, new interior paint, some new landscaping, new light fixtures throughout, new BBQ gas line.
PROPERTY INFORMATION
| MLS # | 219087601DA | Lot Size | 6,970 Sq. Ft. |
| HOA Fees | $195/Monthly | Property Type | Single Family Residence |
| Price | $ 1,525,000
Price Per SqFt: $ 598 |
DOM | 998 Days |
| Address | 781 Skylar Lane | Type | Residential |
| City | Palm Springs | Sq.Ft. | 2,549 Sq. Ft. |
| Postal Code | 92262 | Garage | 2 |
| County | Riverside | Year Built | 2018 |
| Bed / Bath | 3 / 1.5 | Parking | 2 |
| Built In | 2018 | Status | Closed |
| Sold Date | 2022-12-20 |
INTERIOR FEATURES
| Has Laundry | Yes |
| Laundry Information | In Closet |
| Has Fireplace | Yes |
| Fireplace Information | Gas, Living Room |
| Has Appliances | Yes |
| Kitchen Appliances | Gas Range, Microwave, Refrigerator, Disposal, Dishwasher, Gas Water Heater, Tankless Water Heater, Range Hood |
| Kitchen Information | Kitchen Island, Quartz Counters, Remodeled Kitchen |
| Kitchen Area | Dining Room, Breakfast Counter / Bar |
| Has Heating | Yes |
| Heating Information | Central, Natural Gas |
| Room Information | Entry, Living Room, Primary Suite, Walk-In Closet |
| Has Cooling | Yes |
| Cooling Information | Central Air |
| Flooring Information | Carpet, Tile |
| InteriorFeatures Information | High Ceilings |
| DoorFeatures | Sliding Doors |
| Has Spa | No |
| SpaDescription | Heated, Gunite |
| WindowFeatures | Screens, Double Pane Windows |
| SecuritySafety | Gated Community, Fire Sprinkler System |
| Bathroom Information | Vanity area, Shower, Separate tub and shower |
EXTERIOR FEATURES
| Has Pool | Yes |
| Pool | Gunite, Electric Heat, In Ground |
| Has Patio | Yes |
| Patio | Concrete |
| Has Fence | Yes |
| Fencing | Block |
| Has Sprinklers | Yes |
WALKSCORE
MAP
MORTGAGE CALCULATOR
- Principal & Interest:
- Property Tax: $1,627
- Home Insurance:$119
- HOA Fees:$195
- Mortgage Insurance:
PRICE HISTORY
| Date | Event | Price |
| 11/22/2022 | Listed | $1,525,000 |

Topfind Realty
REALTOR®
(844)-333-8033
Questions? Contact today.
Interested in buying or selling a home similar to 781 Skylar Lane?
Palm Springs Similar Properties
Listing provided courtesy of Lucio Bernal, Coldwell Banker Realty. Based on information from California Regional Multiple Listing Service, Inc. as of #Date#. This information is for your personal, non-commercial use and may not be used for any purpose other than to identify prospective properties you may be interested in purchasing. Display of MLS data is usually deemed reliable but is NOT guaranteed accurate by the MLS. Buyers are responsible for verifying the accuracy of all information and should investigate the data themselves or retain appropriate professionals. Information from sources other than the Listing Agent may have been included in the MLS data. Unless otherwise specified in writing, Broker/Agent has not and will not verify any information obtained from other sources. The Broker/Agent providing the information contained herein may or may not have been the Listing and/or Selling Agent.
