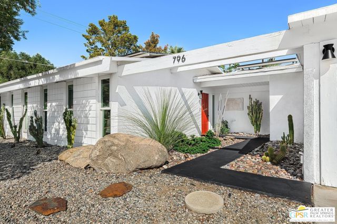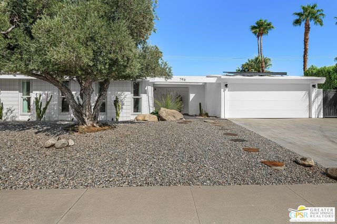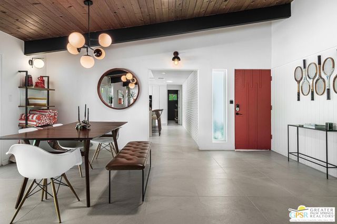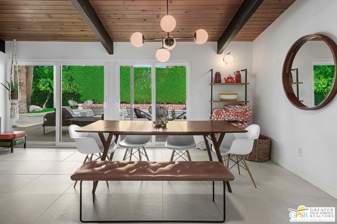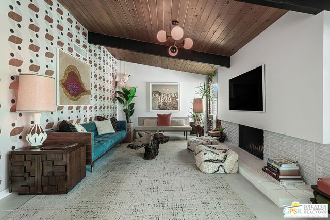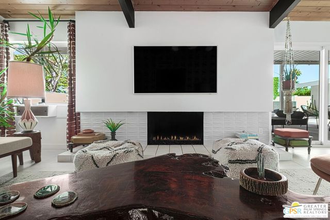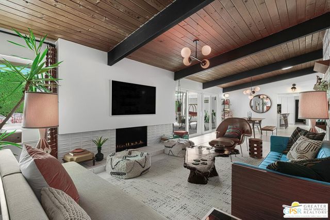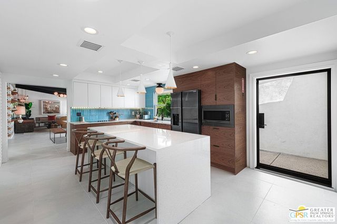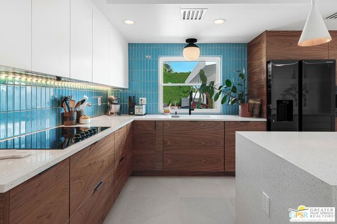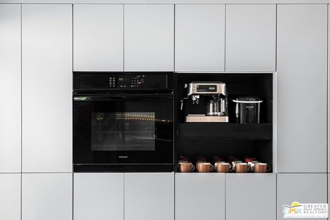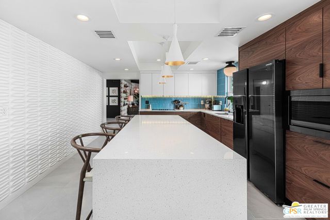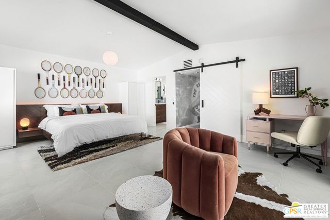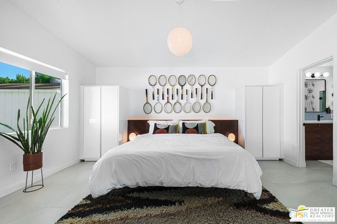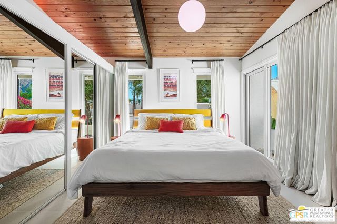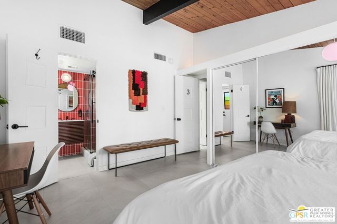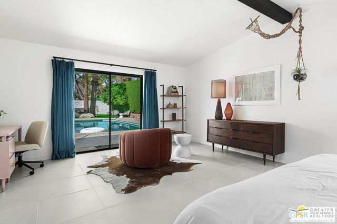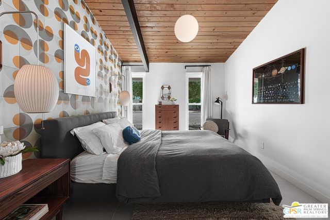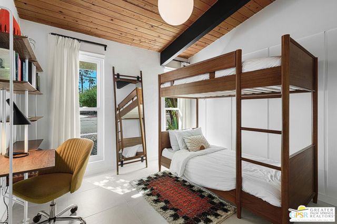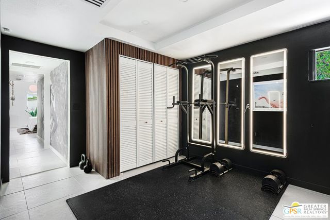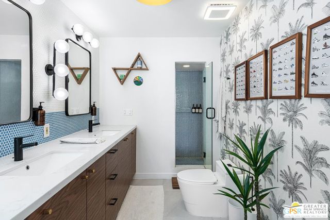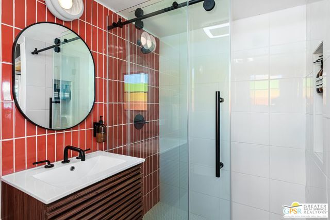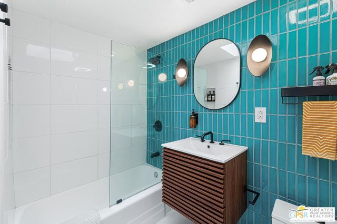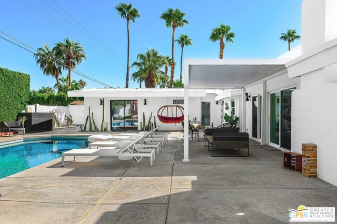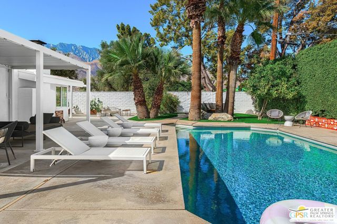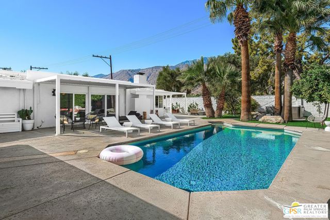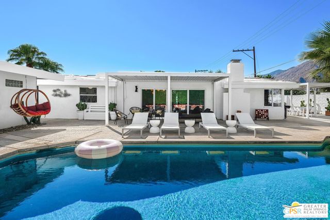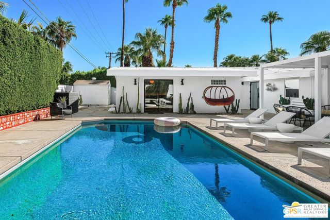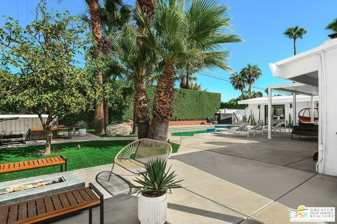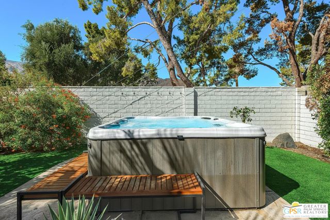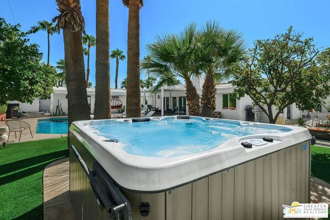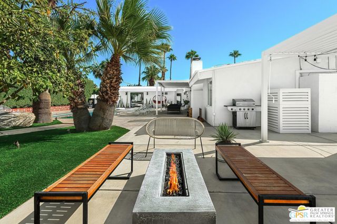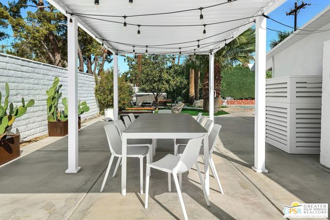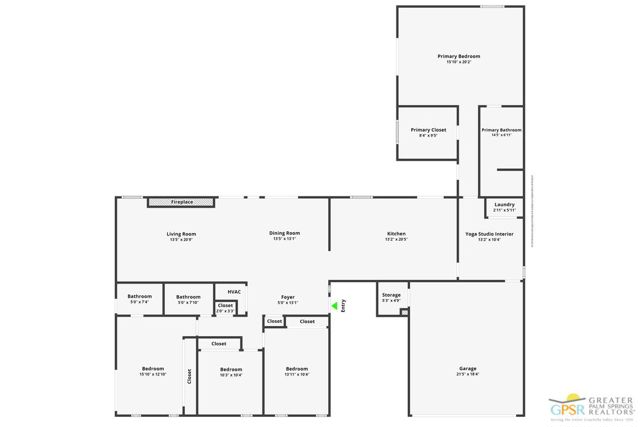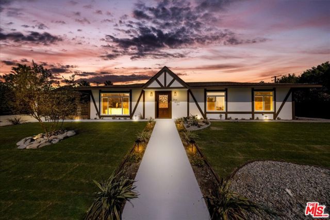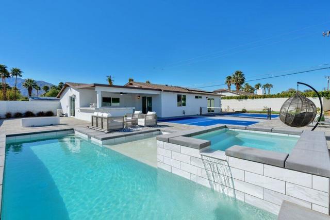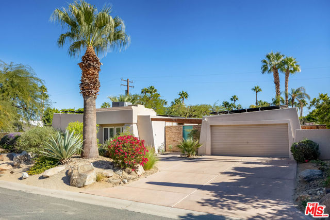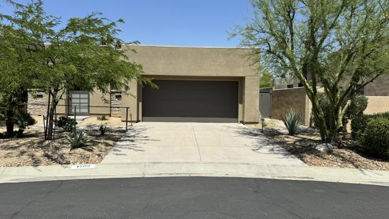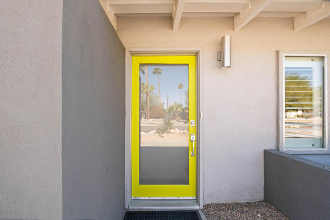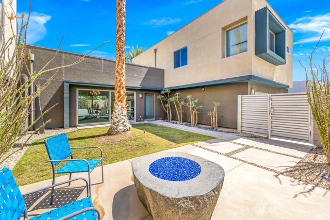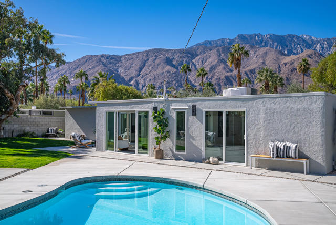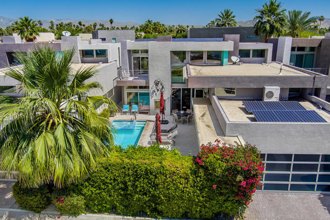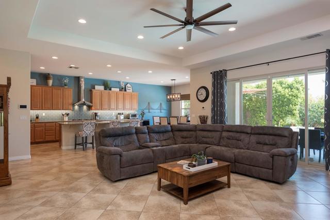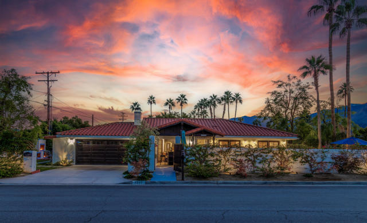796 Racquet Club Road
Palm Springs, CA 92262
Experience the allure of mid-century modern living. This 4-bedroom, 3-bathroom home offers approximately 2,270 square feet of thoughtfully designed space. Originally crafted by the renowned Alexander Company and designed by the iconic architectural firm Palmer and Krisel, this property features an addition by legendary architect Albert Frey, creating a spacious primary suite that blends seamlessly with the home's classic aesthetic. Enjoy breathtaking views of Mt. San Jacinto from the serene outdoor space, complete with a sparkling pool and an above-ground spa. The latest remodel was meticulously executed to maintain the home's mid-century charm while utilizing modern efficiencies, including triple-pane Anderson windows and a 22-panel solar system for sustainable living. This home is a true blend of architectural history and contemporary comfort, perfect for those seeking style and function in the heart of Palm Springs.
PROPERTY INFORMATION
| MLS # | 24425071 | Lot Size | 11,326 Sq. Ft. |
| HOA Fees | $0/Monthly | Property Type | Single Family Residence |
| Price | $ 1,299,000
Price Per SqFt: $ 572 |
DOM | 328 Days |
| Address | 796 Racquet Club Road | Type | Residential |
| City | Palm Springs | Sq.Ft. | 2,270 Sq. Ft. |
| Postal Code | 92262 | Garage | 2 |
| County | Riverside | Year Built | 1960 |
| Bed / Bath | 4 / 1 | Parking | 4 |
| Built In | 1960 | Status | Active |
INTERIOR FEATURES
| Has Laundry | Yes |
| Laundry Information | Washer Included, Dryer Included, Inside, Individual Room |
| Has Fireplace | Yes |
| Fireplace Information | Living Room |
| Has Appliances | Yes |
| Kitchen Appliances | Dishwasher, Disposal, Microwave, Refrigerator, Oven, Range |
| Kitchen Information | Kitchen Island |
| Kitchen Area | Breakfast Counter / Bar, Dining Room |
| Has Heating | Yes |
| Heating Information | Central, Forced Air |
| Room Information | Walk-In Closet, Entry, Living Room, Primary Bathroom, Two Primaries |
| Has Cooling | Yes |
| Cooling Information | Central Air |
| Flooring Information | Tile |
| InteriorFeatures Information | Ceiling Fan(s), Beamed Ceilings |
| EntryLocation | Ground Level - no steps |
| Has Spa | Yes |
| SpaDescription | Above Ground |
| SecuritySafety | Carbon Monoxide Detector(s) |
| Bathroom Information | Remodeled |
EXTERIOR FEATURES
| FoundationDetails | Slab |
| Roof | Foam |
| Has Pool | Yes |
| Pool | Fenced, In Ground, Gunite, Private |
| Has Patio | Yes |
| Patio | Concrete, Covered |
| Has Fence | Yes |
| Fencing | Block |
| Has Sprinklers | Yes |
WALKSCORE
MAP
MORTGAGE CALCULATOR
- Principal & Interest:
- Property Tax: $1,386
- Home Insurance:$119
- HOA Fees:$0
- Mortgage Insurance:
PRICE HISTORY
| Date | Event | Price |
| 10/22/2024 | Listed | $1,299,000 |

Topfind Realty
REALTOR®
(844)-333-8033
Questions? Contact today.
Use a Topfind agent and receive a cash rebate of up to $12,990
Palm Springs Similar Properties
Listing provided courtesy of P S Properties, Bennion Deville Homes. Based on information from California Regional Multiple Listing Service, Inc. as of #Date#. This information is for your personal, non-commercial use and may not be used for any purpose other than to identify prospective properties you may be interested in purchasing. Display of MLS data is usually deemed reliable but is NOT guaranteed accurate by the MLS. Buyers are responsible for verifying the accuracy of all information and should investigate the data themselves or retain appropriate professionals. Information from sources other than the Listing Agent may have been included in the MLS data. Unless otherwise specified in writing, Broker/Agent has not and will not verify any information obtained from other sources. The Broker/Agent providing the information contained herein may or may not have been the Listing and/or Selling Agent.
