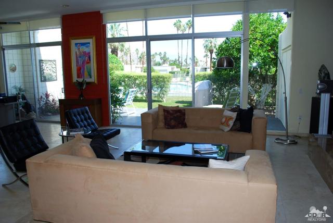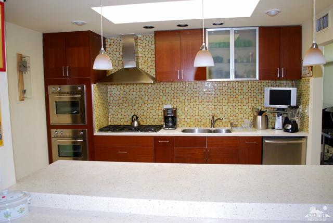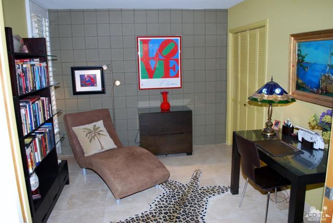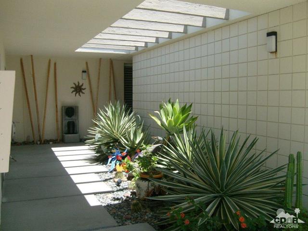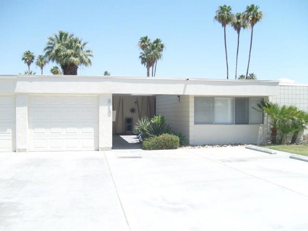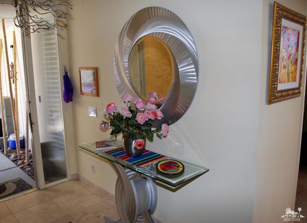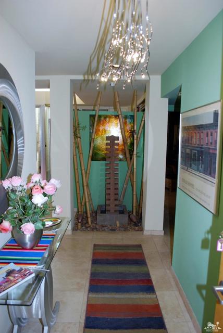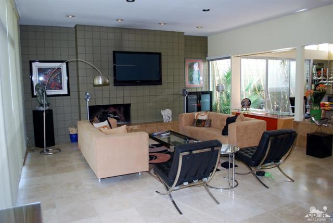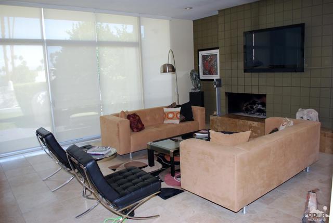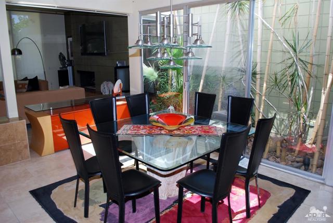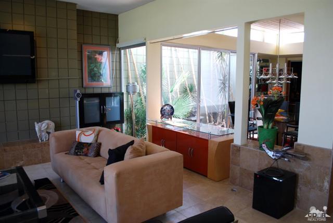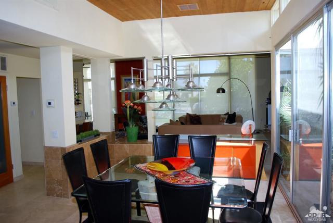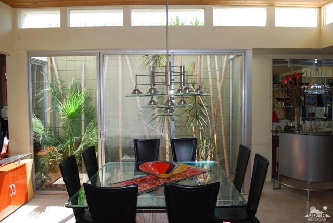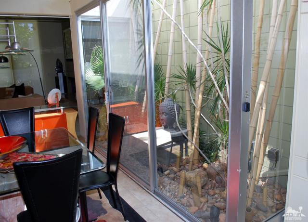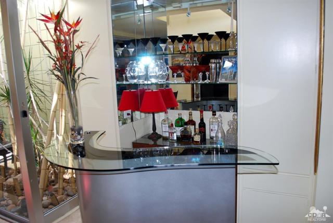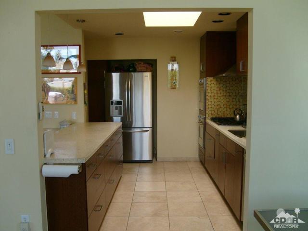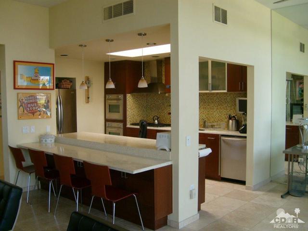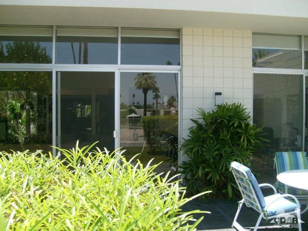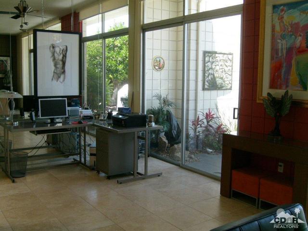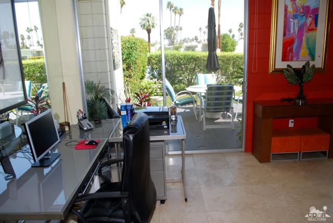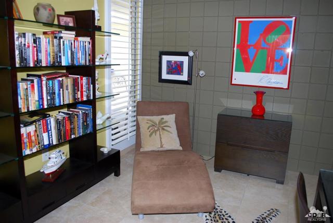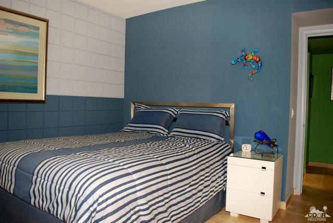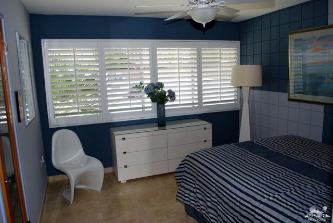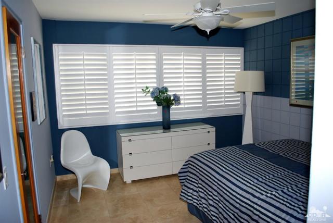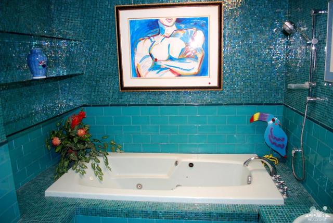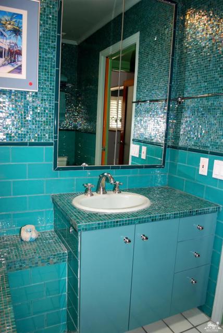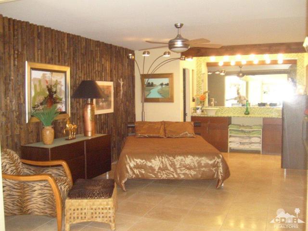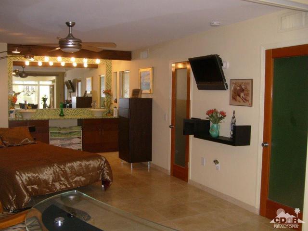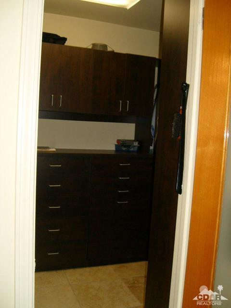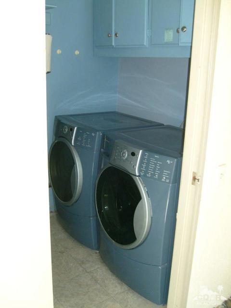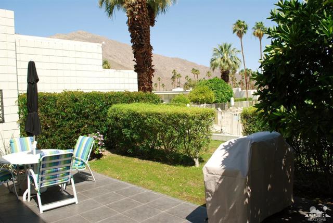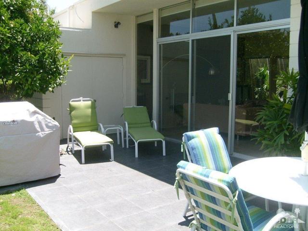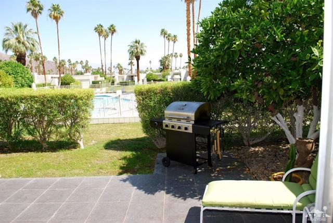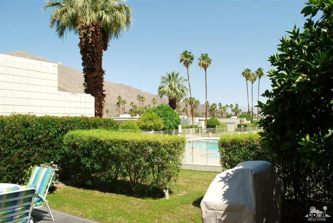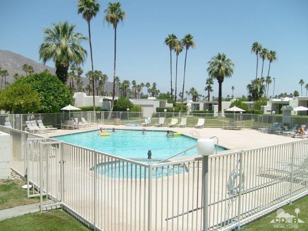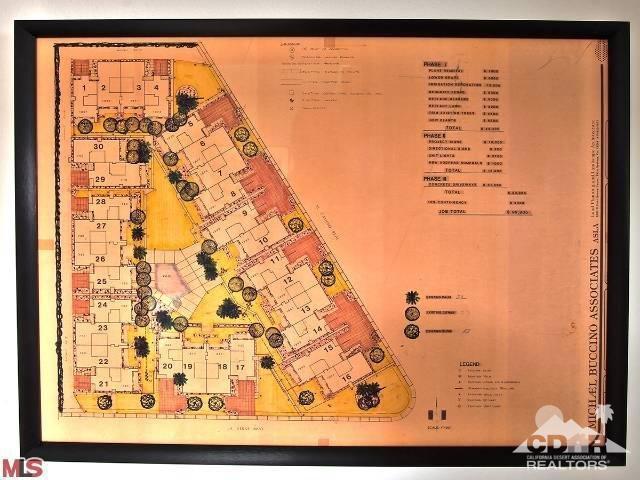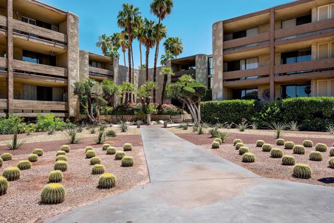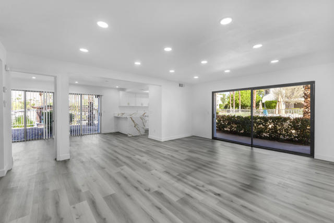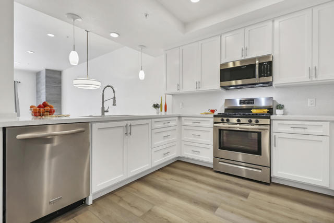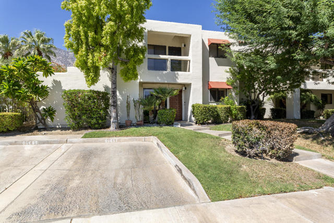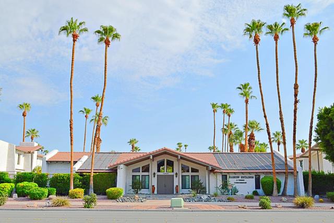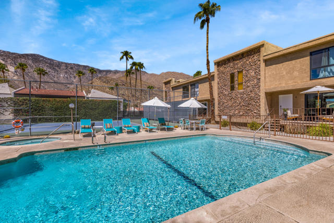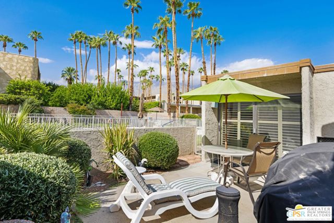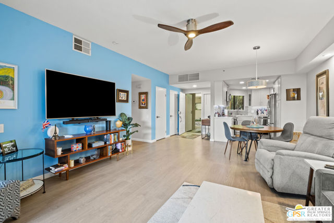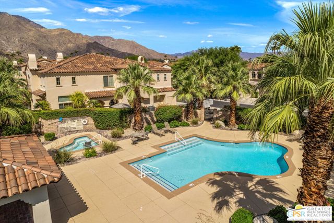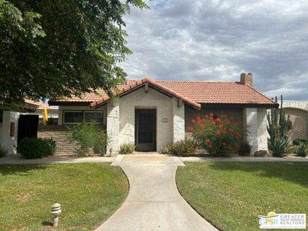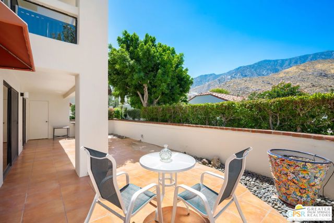810 La Verne Way
Palm Springs, CA 92264
Sold
South Palm Springs remodeled A. Quincy Jones mid-century modern home is being offered furnished per generous inventory, including 3 wall mounted flat screen tv's. This single level Country Club Estates home is one of 30 residences situated on fee land(Yes You Own The Land). High floor to ceiling walls of glass, very private location, overlooking the community pool and spa, designer atrium plus breathtaking mountain views. Updated kitchen has skylight, stainless steel appliances, custom cabinetry, and beautiful terrazzo countertops. Large open living room with fireplace, travertine floors, and recessed lighting. Remodeled bathrooms offer both a shower/steamroom in the master bath, and a luxurious spa tub in the secondary bath. Dual zone air conditioning, custom California Closets, spacious beautiful tiled patio with bar-b-que, impressive indoor fountain, plus many exceptional amenities too numerous to mention. Truly a must see property.
PROPERTY INFORMATION
| MLS # | 216016820DA | Lot Size | 3,485 Sq. Ft. |
| HOA Fees | $385/Monthly | Property Type | Condominium |
| Price | $ 499,000
Price Per SqFt: $ 248 |
DOM | 3317 Days |
| Address | 810 La Verne Way | Type | Residential |
| City | Palm Springs | Sq.Ft. | 2,016 Sq. Ft. |
| Postal Code | 92264 | Garage | 1 |
| County | Riverside | Year Built | 1965 |
| Bed / Bath | 3 / 2 | Parking | 1 |
| Built In | 1965 | Status | Closed |
| Sold Date | 2017-01-03 |
INTERIOR FEATURES
| Has Laundry | Yes |
| Laundry Information | Individual Room |
| Has Fireplace | Yes |
| Fireplace Information | Gas, Living Room |
| Has Appliances | Yes |
| Kitchen Appliances | Dishwasher, Disposal, Gas Cooktop, Gas Oven, Microwave, Refrigerator, Gas Water Heater, Water Heater |
| Kitchen Information | Remodeled Kitchen, Stone Counters |
| Kitchen Area | Breakfast Counter / Bar, Breakfast Nook, Dining Room |
| Has Heating | Yes |
| Heating Information | Fireplace(s), Forced Air, Natural Gas |
| Room Information | Atrium, Den, Entry, Living Room, Utility Room, Primary Suite, Walk-In Closet |
| Has Cooling | Yes |
| Cooling Information | Central Air |
| Flooring Information | Stone |
| InteriorFeatures Information | Block Walls, High Ceilings, Open Floorplan, Recessed Lighting |
| DoorFeatures | Sliding Doors |
| Has Spa | No |
| SpaDescription | Community, Heated, Gunite, In Ground |
| WindowFeatures | Shutters, Skylight(s) |
| Bathroom Information | Bidet, Vanity area, Remodeled, Shower in Tub, Shower, Tile Counters, Jetted Tub |
EXTERIOR FEATURES
| FoundationDetails | Slab |
| Roof | Flat, Foam |
| Has Pool | Yes |
| Pool | Gunite, In Ground, Electric Heat |
WALKSCORE
MAP
MORTGAGE CALCULATOR
- Principal & Interest:
- Property Tax: $532
- Home Insurance:$119
- HOA Fees:$385
- Mortgage Insurance:
PRICE HISTORY
| Date | Event | Price |
| 01/02/2017 | Listed | $480,000 |
| 05/31/2016 | Listed | $499,000 |

Topfind Realty
REALTOR®
(844)-333-8033
Questions? Contact today.
Interested in buying or selling a home similar to 810 La Verne Way?
Palm Springs Similar Properties
Listing provided courtesy of Arthur Bishop, HomeSmart. Based on information from California Regional Multiple Listing Service, Inc. as of #Date#. This information is for your personal, non-commercial use and may not be used for any purpose other than to identify prospective properties you may be interested in purchasing. Display of MLS data is usually deemed reliable but is NOT guaranteed accurate by the MLS. Buyers are responsible for verifying the accuracy of all information and should investigate the data themselves or retain appropriate professionals. Information from sources other than the Listing Agent may have been included in the MLS data. Unless otherwise specified in writing, Broker/Agent has not and will not verify any information obtained from other sources. The Broker/Agent providing the information contained herein may or may not have been the Listing and/or Selling Agent.
