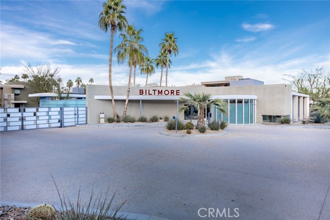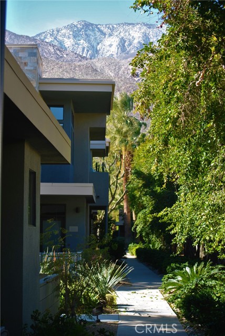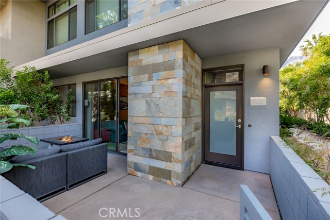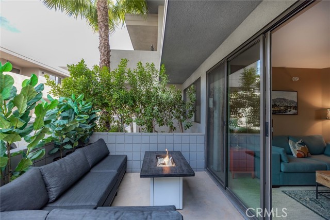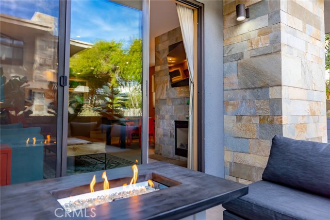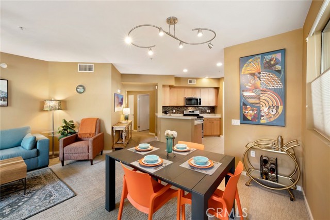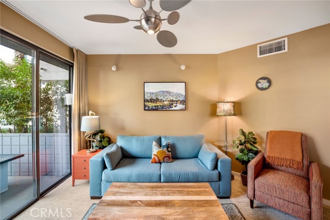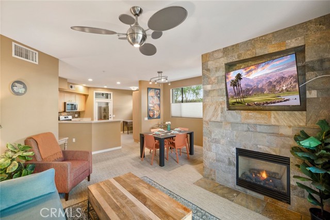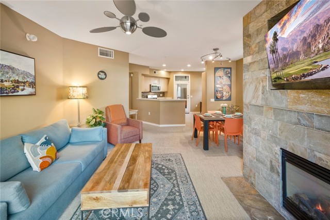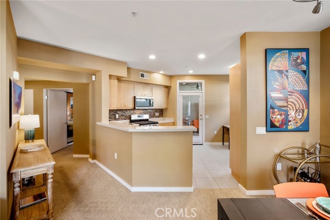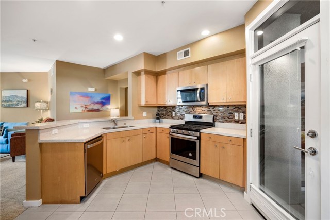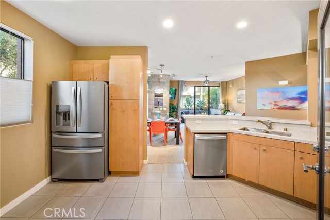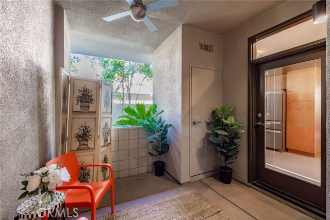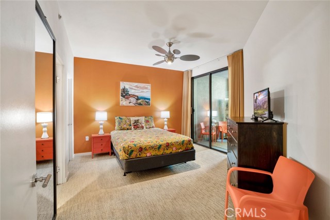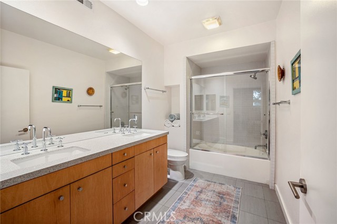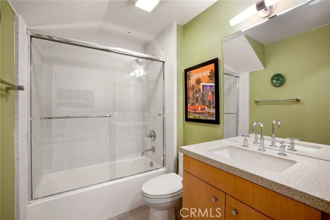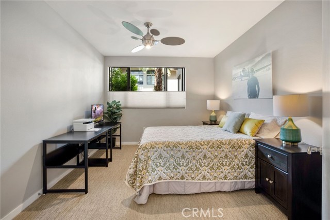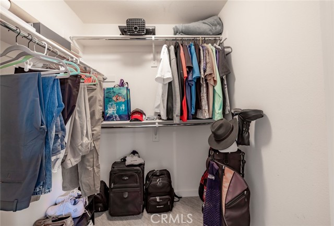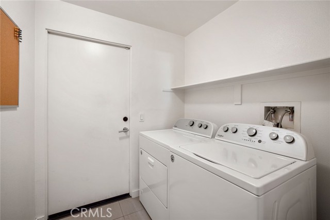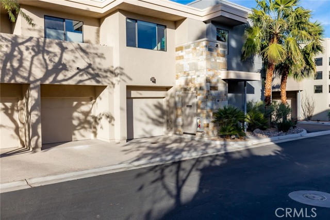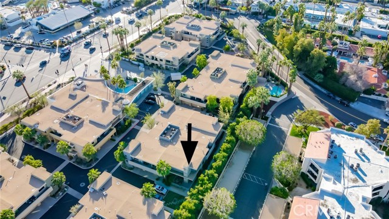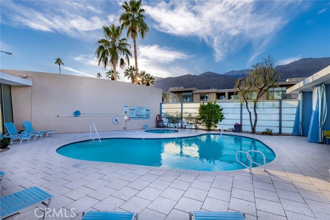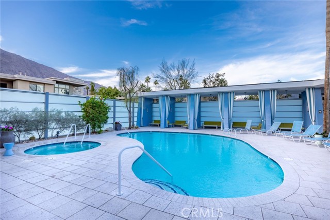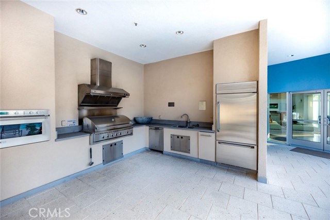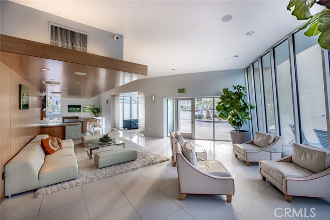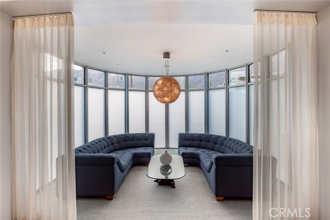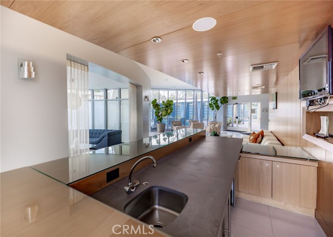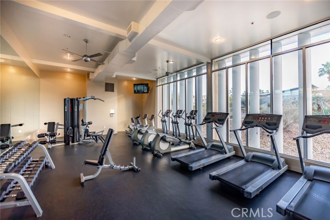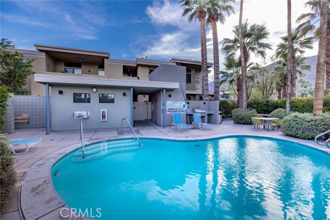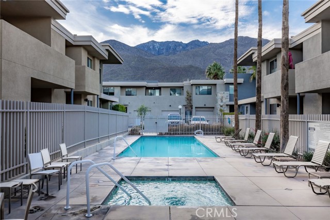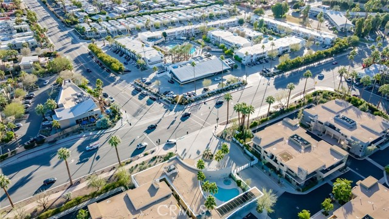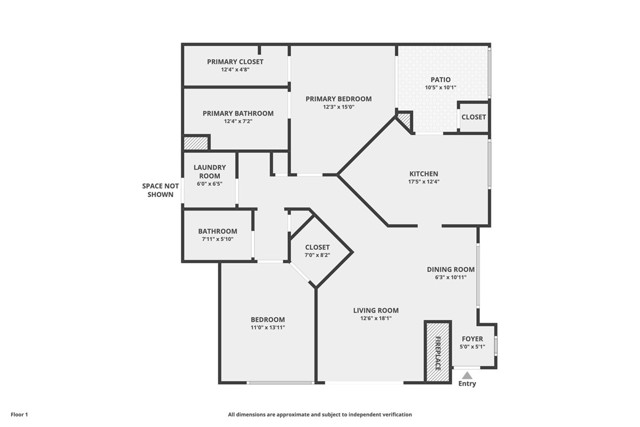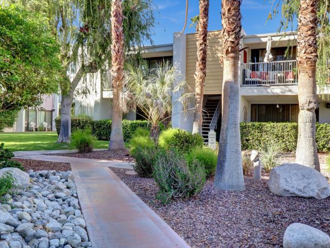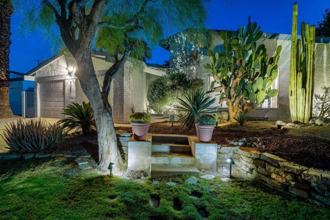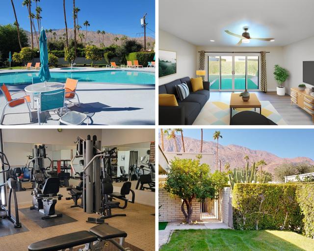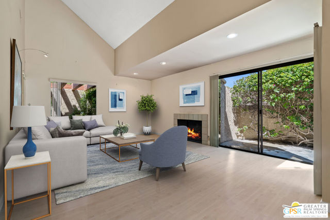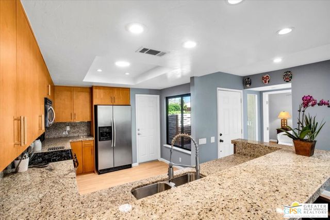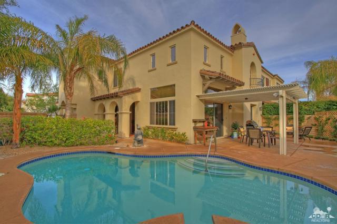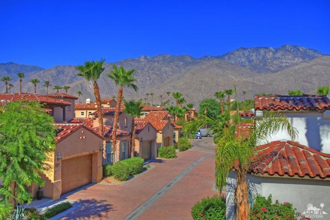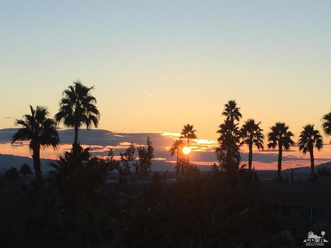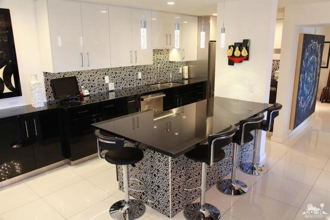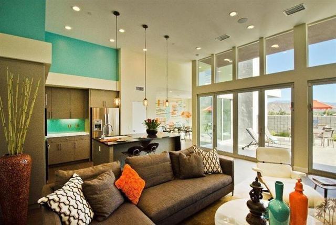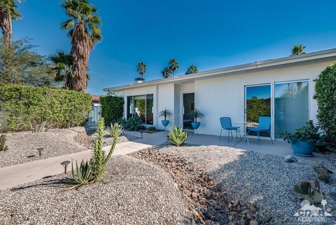850 Palm Canyon Drive #102
Palm Springs, CA 92264
Sold
850 Palm Canyon Drive #102
Palm Springs, CA 92264
Sold
Location, location, location. Beautiful, modern, 2 bedroom, 2 bathroom first floor patio condominium in the highly sought after gated community of Biltmore Colony. Situated in the heart of South Palm Springs across from the Ace Hotel, Koffi, and directly in the center of the Deepwell, Tahquitz Estates and Twin Palms neighborhoods. This downstairs unit offers no stairs and is located in the most quiet, back section of the community across from the glamorous main pool, spa, and cabanas. Enjoy a great separation of space between the two bedroom suites, an open concept chef’s kitchen with quartz countertops, glass tile backsplash, a gas stove, access to a grilling patio directly off the kitchen, and an inviting fireplace. Additional property features include an attached tandem 2 car garage and separate laundry room. Community amenities include 3 swimming pools, 2 spas, a modernism themed party room inspired by the original, glamorous Biltmore Hotel, an exercise facility, 3 outdoor barbecues, a fire pit, and 3 dog parks. All of this with reasonable HOA fees and no land lease fees. Palm Springs luxury living at its best!
PROPERTY INFORMATION
| MLS # | IG23006837 | Lot Size | 1,276 Sq. Ft. |
| HOA Fees | $403/Monthly | Property Type | Condominium |
| Price | $ 529,900
Price Per SqFt: $ 422 |
DOM | 1019 Days |
| Address | 850 Palm Canyon Drive #102 | Type | Residential |
| City | Palm Springs | Sq.Ft. | 1,257 Sq. Ft. |
| Postal Code | 92264 | Garage | 2 |
| County | Riverside | Year Built | 2006 |
| Bed / Bath | 2 / 2 | Parking | 2 |
| Built In | 2006 | Status | Closed |
| Sold Date | 2023-03-13 |
INTERIOR FEATURES
| Has Laundry | Yes |
| Laundry Information | Gas & Electric Dryer Hookup, Inside |
| Has Fireplace | Yes |
| Fireplace Information | Family Room |
| Has Appliances | Yes |
| Kitchen Appliances | Dishwasher, ENERGY STAR Qualified Appliances |
| Kitchen Information | Granite Counters, Kitchen Open to Family Room |
| Has Heating | Yes |
| Heating Information | Central, ENERGY STAR Qualified Equipment, Fireplace(s) |
| Room Information | All Bedrooms Down, Kitchen, Laundry, Main Floor Bedroom, Main Floor Primary Bedroom, Walk-In Closet |
| Has Cooling | Yes |
| Cooling Information | Central Air, ENERGY STAR Qualified Equipment |
| Flooring Information | Carpet, Tile |
| InteriorFeatures Information | Ceiling Fan(s), Granite Counters, Open Floorplan |
| DoorFeatures | ENERGY STAR Qualified Doors, Sliding Doors |
| EntryLocation | Lower |
| Has Spa | Yes |
| SpaDescription | Association, Community, In Ground |
| WindowFeatures | ENERGY STAR Qualified Windows |
| SecuritySafety | Gated Community |
| Bathroom Information | Shower, Shower in Tub |
| Main Level Bedrooms | 2 |
| Main Level Bathrooms | 2 |
EXTERIOR FEATURES
| FoundationDetails | Slab |
| Roof | Composition |
| Has Pool | No |
| Pool | Association, Community, In Ground |
| Has Patio | Yes |
| Patio | Patio |
| Has Fence | Yes |
| Fencing | Good Condition |
WALKSCORE
MAP
MORTGAGE CALCULATOR
- Principal & Interest:
- Property Tax: $565
- Home Insurance:$119
- HOA Fees:$403
- Mortgage Insurance:
PRICE HISTORY
| Date | Event | Price |
| 03/13/2023 | Sold | $489,475 |
| 03/08/2023 | Pending | $529,900 |
| 02/10/2023 | Active Under Contract | $529,900 |
| 01/25/2023 | Price Change | $529,900 (-1.85%) |
| 01/12/2023 | Listed | $539,900 |

Topfind Realty
REALTOR®
(844)-333-8033
Questions? Contact today.
Interested in buying or selling a home similar to 850 Palm Canyon Drive #102?
Palm Springs Similar Properties
Listing provided courtesy of Kelly Stirling, Active Realty. Based on information from California Regional Multiple Listing Service, Inc. as of #Date#. This information is for your personal, non-commercial use and may not be used for any purpose other than to identify prospective properties you may be interested in purchasing. Display of MLS data is usually deemed reliable but is NOT guaranteed accurate by the MLS. Buyers are responsible for verifying the accuracy of all information and should investigate the data themselves or retain appropriate professionals. Information from sources other than the Listing Agent may have been included in the MLS data. Unless otherwise specified in writing, Broker/Agent has not and will not verify any information obtained from other sources. The Broker/Agent providing the information contained herein may or may not have been the Listing and/or Selling Agent.
