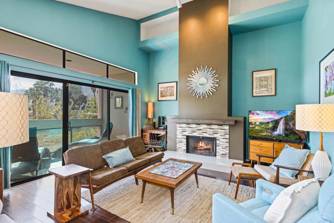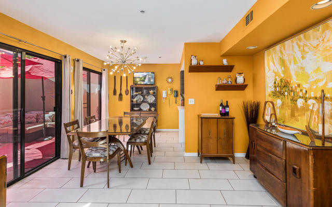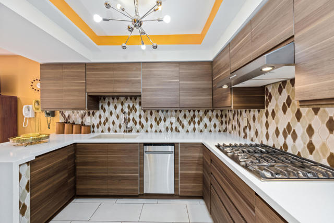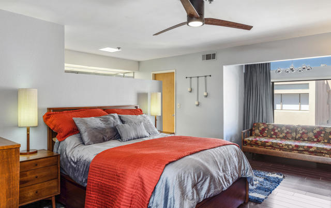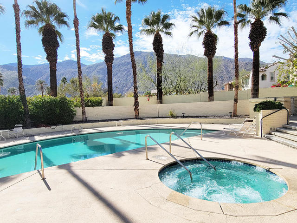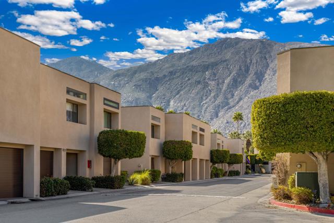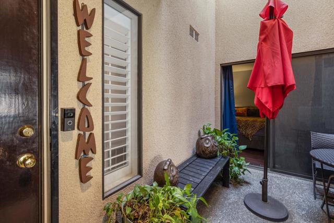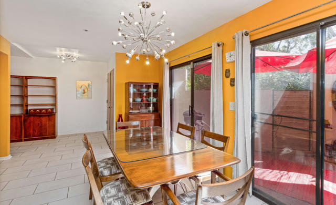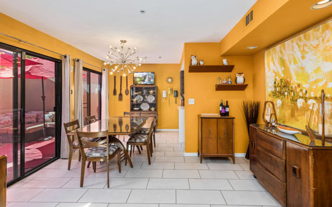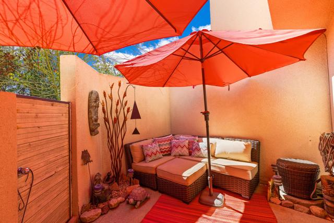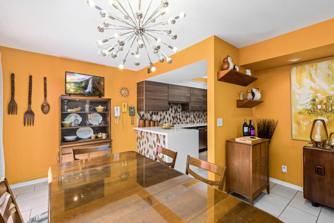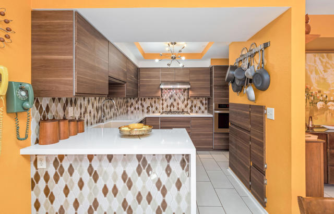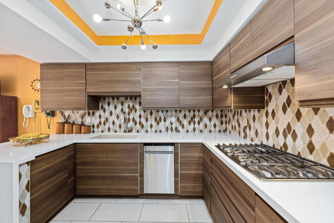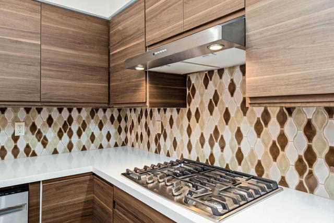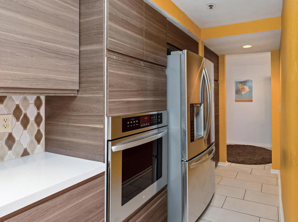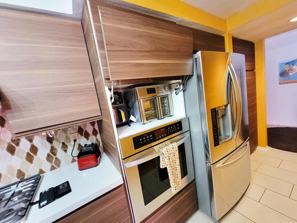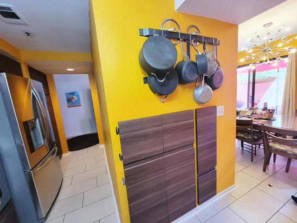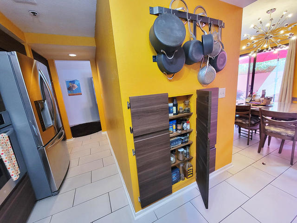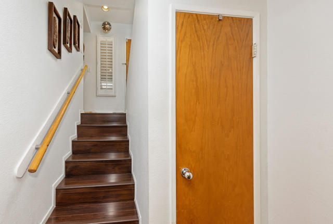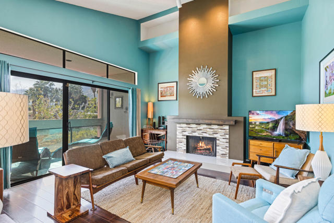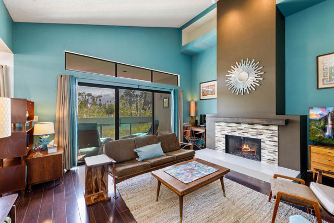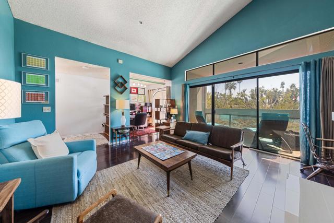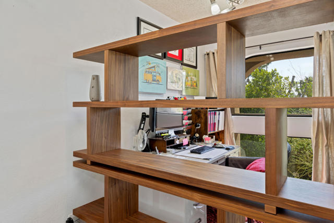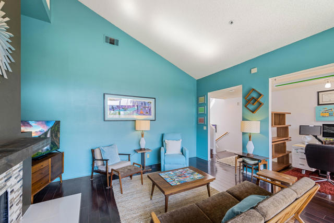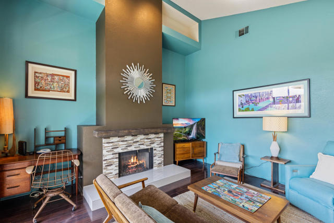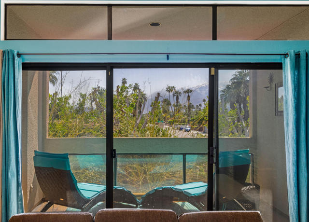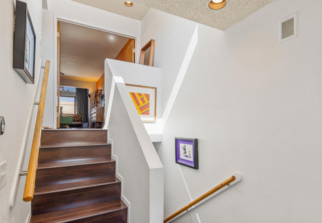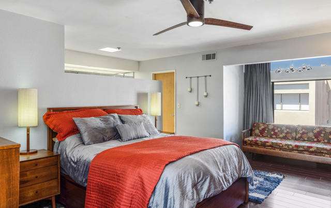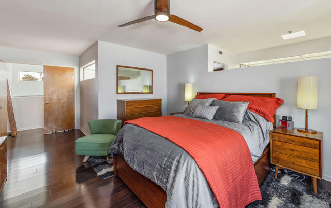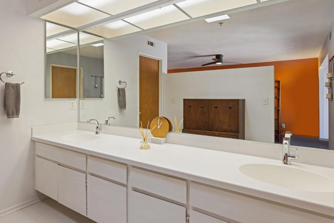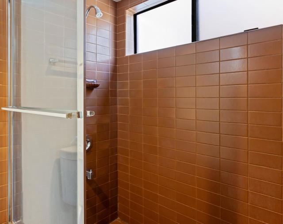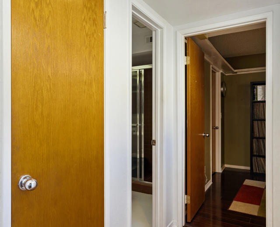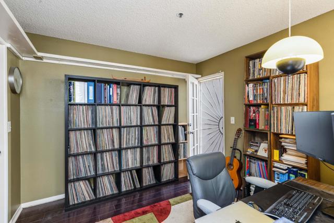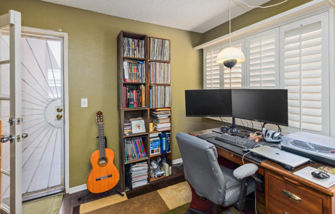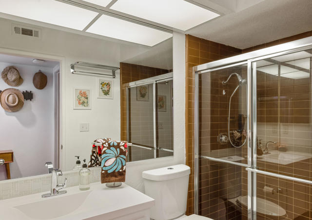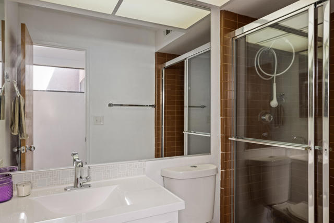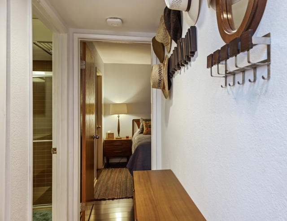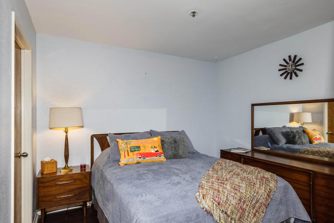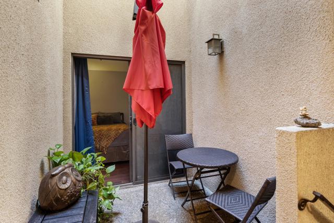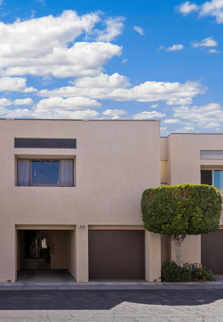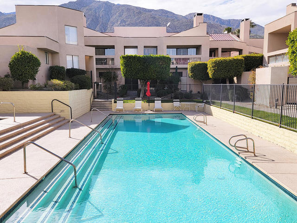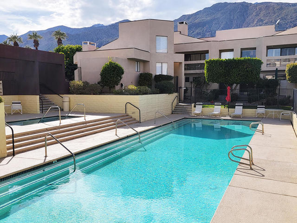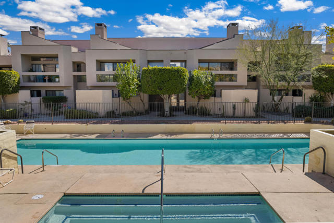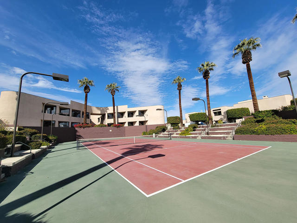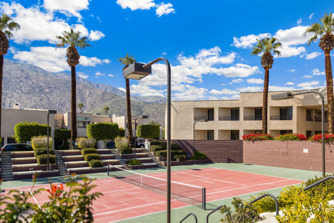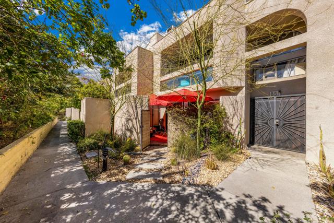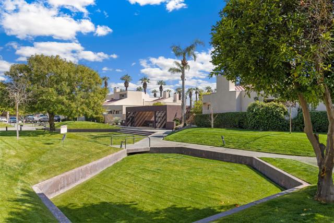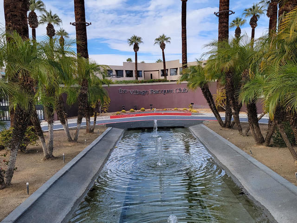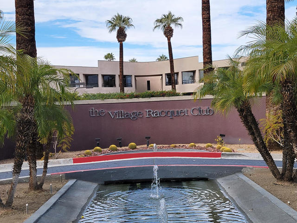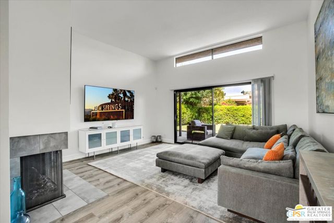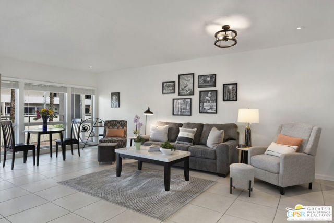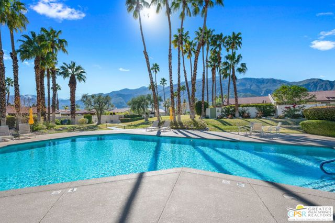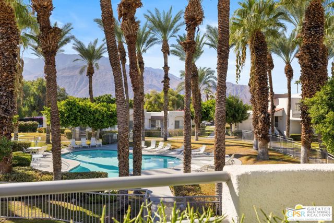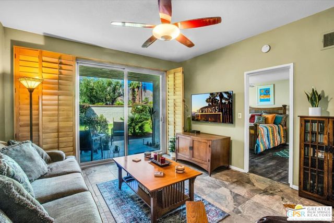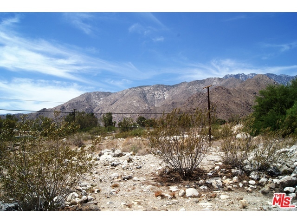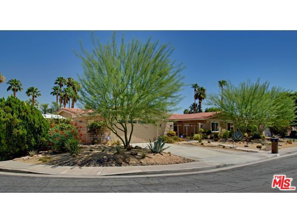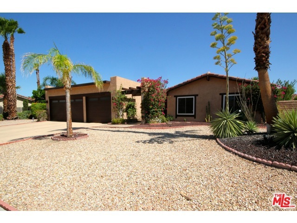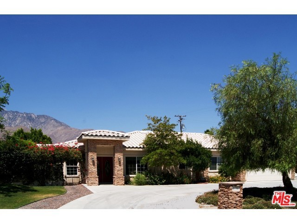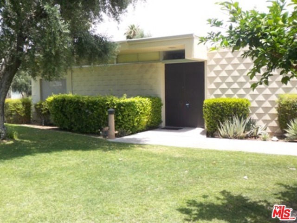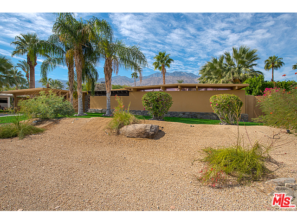851 Village Square
Palm Springs, CA 92262
Sold
Bright, loft-like, unfurnished, 3bd/3ba tastefully updated modern condo, located in the popular gated community of Village Racquet Club. Ride a bike or even walk downtown. Lower level is perfect for entertainment w/ a beautiful dining area, overlooking a private patio. Updated kitchen has a quartz countertop and a waterfall edge, custom built pantry, with a unique custom bamboo drawers. Kitchen comes with appliances. The 2nd level has a good-sized bedroom, (ideal for guests) bathroom, with walk-in shower and private patio. Indulge in an epic living area beneath high vaulted ceilings, with a floor to ceiling fireplace, large mantle, and a private balcony with picturesque mountain views. Top floor: a large & private master suite comes with a spacious dressing area, walk-in closet and full bathroom with unique tub and shower amenities,. Just down the hallway from this room is a third bedroom and another bathroom perfect for your private home office, or other dedicated space. Beneath it all is an attached garage and private carport (very few condominiums developments in Palms Springs offer two car spaces). Plantation shutters abound. Lots of closets for storage and the grange has additional cabinets. Within the gated community of Village Racquet Club, amenities include, work out room, tennis courts, 8 pools and spas and much more. Location of this Condo is close to 2 swimming pools and spas. Shown furnished. Sold unfurnished. Take shoes off when previewing.
PROPERTY INFORMATION
| MLS # | 219091736DA | Lot Size | 2,176 Sq. Ft. |
| HOA Fees | $605/Monthly | Property Type | Condominium |
| Price | $ 499,999
Price Per SqFt: $ 266 |
DOM | 958 Days |
| Address | 851 Village Square | Type | Residential |
| City | Palm Springs | Sq.Ft. | 1,880 Sq. Ft. |
| Postal Code | 92262 | Garage | 1 |
| County | Riverside | Year Built | 1985 |
| Bed / Bath | 3 / 1 | Parking | 4 |
| Built In | 1985 | Status | Closed |
| Sold Date | 2023-06-06 |
INTERIOR FEATURES
| Has Laundry | Yes |
| Laundry Information | In Garage |
| Has Fireplace | Yes |
| Fireplace Information | Masonry, Gas, Wood Burning, Living Room |
| Has Appliances | Yes |
| Kitchen Appliances | Microwave, Refrigerator, Disposal, Dishwasher, Range Hood |
| Kitchen Information | Quartz Counters |
| Kitchen Area | Dining Room |
| Has Heating | Yes |
| Heating Information | Forced Air |
| Room Information | Den, Living Room, All Bedrooms Up, Master Suite, Retreat, Dressing Area |
| Flooring Information | Laminate, Tile |
| Entry Level | 2 |
| Has Spa | No |
| SpaDescription | Community, Heated, Gunite, In Ground |
| WindowFeatures | Shutters |
| SecuritySafety | Automatic Gate, Gated Community |
| Bathroom Information | Vanity area, Shower, Shower in Tub, Separate tub and shower |
EXTERIOR FEATURES
| Roof | Other |
| Has Pool | Yes |
| Pool | Gunite, In Ground, Community |
| Has Patio | Yes |
| Patio | Concrete |
| Has Sprinklers | Yes |
WALKSCORE
MAP
MORTGAGE CALCULATOR
- Principal & Interest:
- Property Tax: $533
- Home Insurance:$119
- HOA Fees:$605.38
- Mortgage Insurance:
PRICE HISTORY
| Date | Event | Price |
| 03/05/2023 | Listed | $529,999 |

Topfind Realty
REALTOR®
(844)-333-8033
Questions? Contact today.
Interested in buying or selling a home similar to 851 Village Square?
Palm Springs Similar Properties
Listing provided courtesy of Eric Meeks, RE/MAX Desert Properties. Based on information from California Regional Multiple Listing Service, Inc. as of #Date#. This information is for your personal, non-commercial use and may not be used for any purpose other than to identify prospective properties you may be interested in purchasing. Display of MLS data is usually deemed reliable but is NOT guaranteed accurate by the MLS. Buyers are responsible for verifying the accuracy of all information and should investigate the data themselves or retain appropriate professionals. Information from sources other than the Listing Agent may have been included in the MLS data. Unless otherwise specified in writing, Broker/Agent has not and will not verify any information obtained from other sources. The Broker/Agent providing the information contained herein may or may not have been the Listing and/or Selling Agent.
