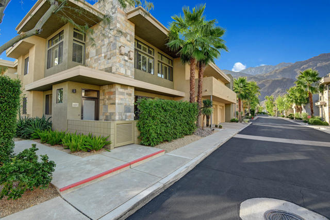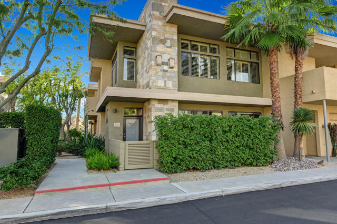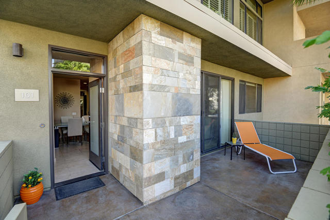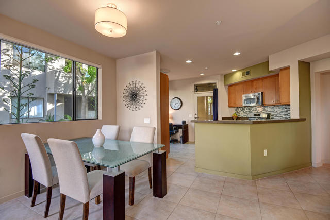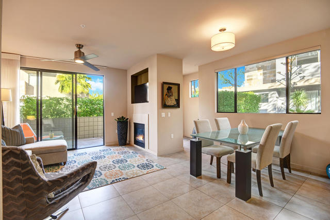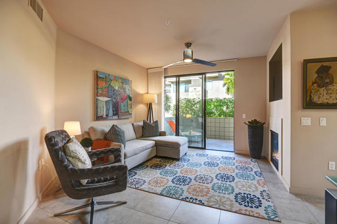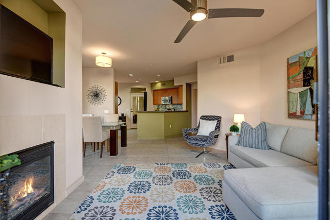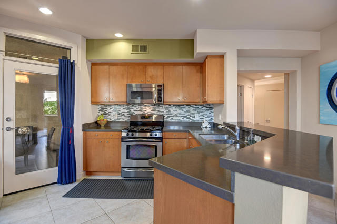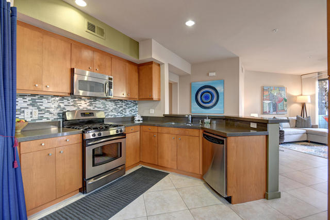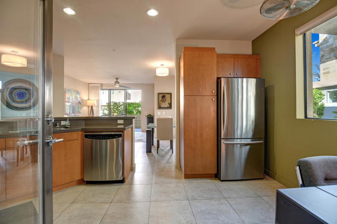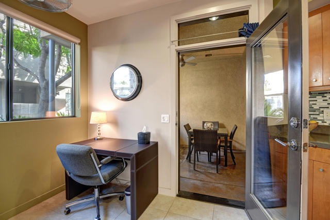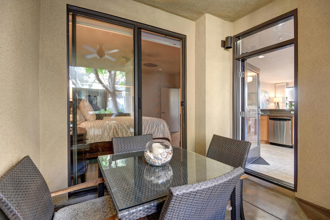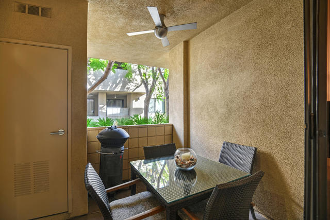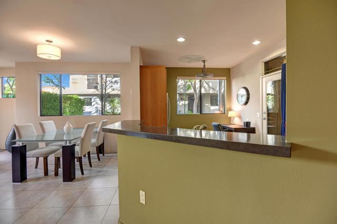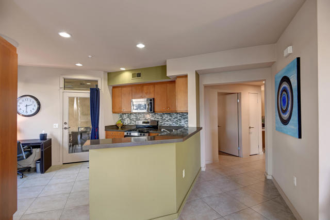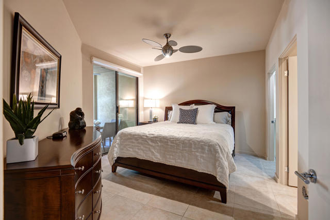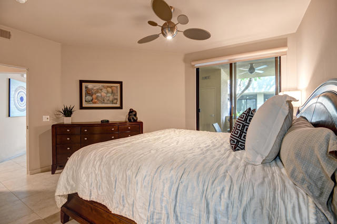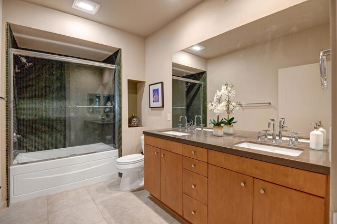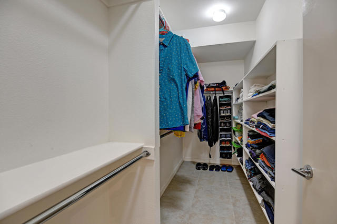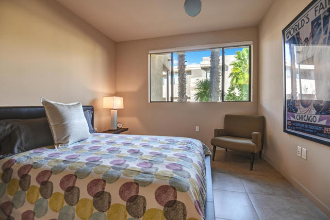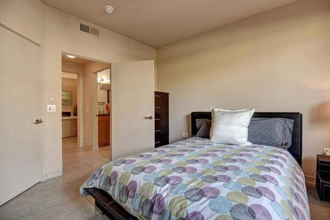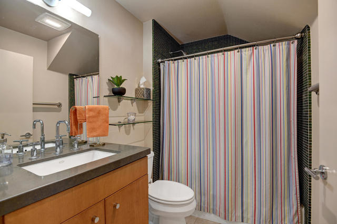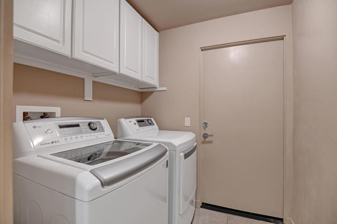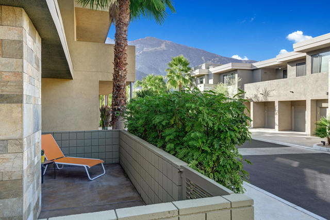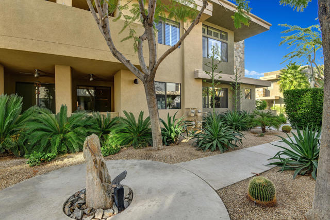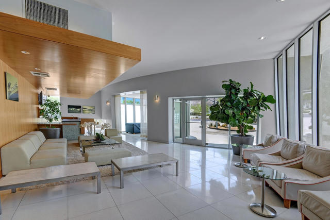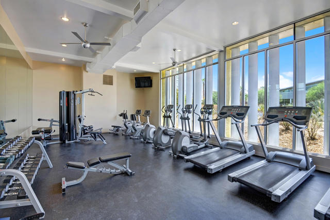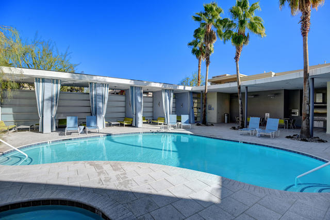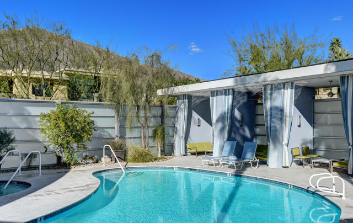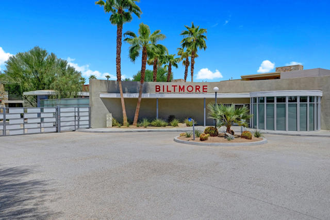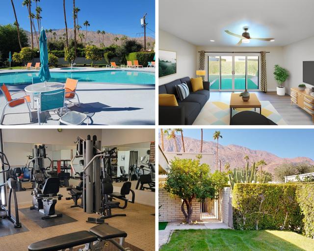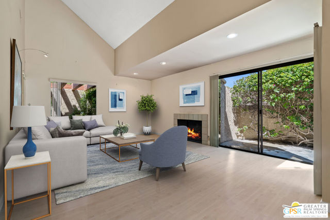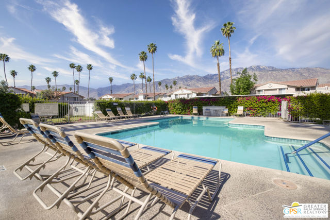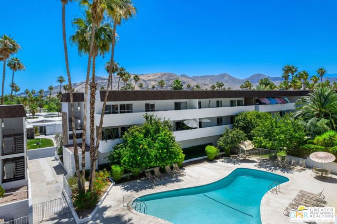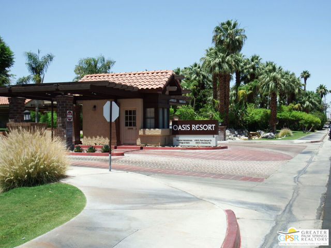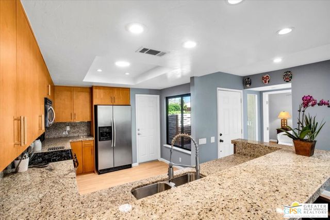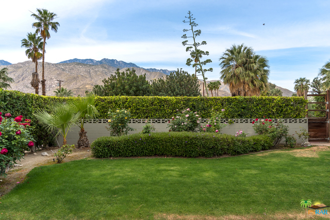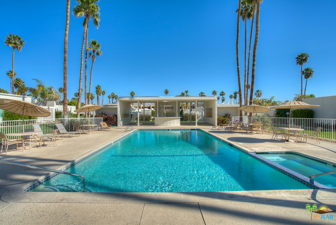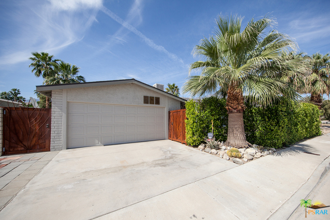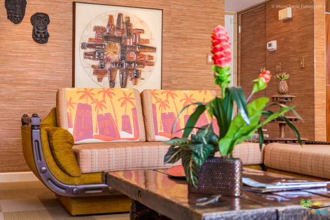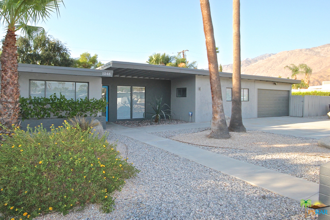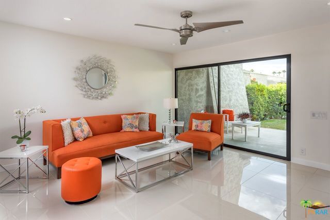870 Palm Canyon Drive #101
Palm Springs, CA 92264
Sold
870 Palm Canyon Drive #101
Palm Springs, CA 92264
Sold
Welcome to the highly desired gated community of Biltmore Colony, a contemporary, well-maintained development perfectly located in South Palm Springs. This ground floor, end-unit condo has 2 bedrooms, 2 bathrooms and boasts an open floor plan featuring tile flooring throughout, stainless steel kitchen appliances (including new refrigerator), quartz countertops, glass tile backsplash, and two patios. The dining room flows into the living room where you'll find a gas fireplace and TV niche, high ceilings, and sliding doors that open to the front patio. Two bedrooms with nicely appointed baths include mosaic tiles and plenty of storage. There is a dedicated laundry room and attached 2-car tandem garage with cabinetry. This property is being sold furnished and is turnkey. Community amenities include 3 pools/spas, stunning club house, fitness room, fire pit, and pet areas. This condo is close to the beautiful main pool/spa with private cabanas, misting systems, BBQ, outdoor kitchen and a phenomenal view of the San Jacinto mountains. You own the land (no land lease), and the HOA dues are low. This condo is a must see!
PROPERTY INFORMATION
| MLS # | 219089377PS | Lot Size | 1,329 Sq. Ft. |
| HOA Fees | $403/Monthly | Property Type | Condominium |
| Price | $ 475,000
Price Per SqFt: $ 378 |
DOM | 898 Days |
| Address | 870 Palm Canyon Drive #101 | Type | Residential |
| City | Palm Springs | Sq.Ft. | 1,257 Sq. Ft. |
| Postal Code | 92264 | Garage | 2 |
| County | Riverside | Year Built | 2006 |
| Bed / Bath | 2 / 2 | Parking | 2 |
| Built In | 2006 | Status | Closed |
| Sold Date | 2023-02-28 |
INTERIOR FEATURES
| Has Laundry | Yes |
| Laundry Information | Individual Room |
| Has Fireplace | Yes |
| Fireplace Information | Gas, Living Room |
| Has Appliances | Yes |
| Kitchen Appliances | Microwave, Refrigerator, Gas Cooking, Dishwasher, Gas Water Heater |
| Kitchen Information | Quartz Counters |
| Kitchen Area | Breakfast Counter / Bar, Dining Room |
| Has Heating | Yes |
| Heating Information | Central, Fireplace(s) |
| Room Information | Living Room, All Bedrooms Down, Walk-In Closet, Main Floor Primary Bedroom |
| Has Cooling | Yes |
| Cooling Information | Electric, Central Air |
| Flooring Information | Tile |
| InteriorFeatures Information | Open Floorplan |
| DoorFeatures | Sliding Doors |
| Has Spa | No |
| SpaDescription | Community, Heated, In Ground |
| WindowFeatures | Blinds |
| SecuritySafety | Automatic Gate, Gated Community, Fire Sprinkler System, Card/Code Access |
| Bathroom Information | Vanity area, Tile Counters, Shower in Tub |
EXTERIOR FEATURES
| FoundationDetails | Slab |
| Roof | Rolled/Hot Mop |
| Has Pool | Yes |
| Pool | In Ground, Electric Heat, Community |
| Has Patio | Yes |
| Patio | Concrete |
| Has Fence | Yes |
| Fencing | Masonry |
WALKSCORE
MAP
MORTGAGE CALCULATOR
- Principal & Interest:
- Property Tax: $507
- Home Insurance:$119
- HOA Fees:$402.56
- Mortgage Insurance:
PRICE HISTORY
| Date | Event | Price |
| 01/13/2023 | Listed | $475,000 |

Topfind Realty
REALTOR®
(844)-333-8033
Questions? Contact today.
Interested in buying or selling a home similar to 870 Palm Canyon Drive #101?
Palm Springs Similar Properties
Listing provided courtesy of Heidi Meaney, Bennion Deville Homes. Based on information from California Regional Multiple Listing Service, Inc. as of #Date#. This information is for your personal, non-commercial use and may not be used for any purpose other than to identify prospective properties you may be interested in purchasing. Display of MLS data is usually deemed reliable but is NOT guaranteed accurate by the MLS. Buyers are responsible for verifying the accuracy of all information and should investigate the data themselves or retain appropriate professionals. Information from sources other than the Listing Agent may have been included in the MLS data. Unless otherwise specified in writing, Broker/Agent has not and will not verify any information obtained from other sources. The Broker/Agent providing the information contained herein may or may not have been the Listing and/or Selling Agent.
