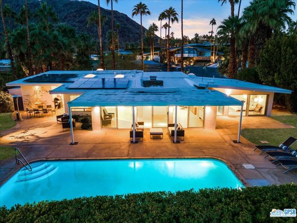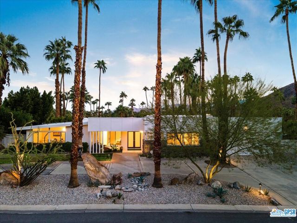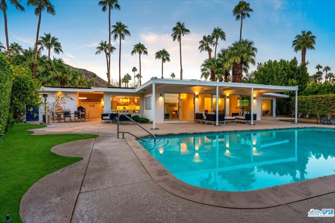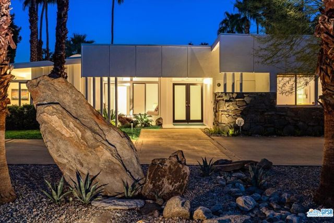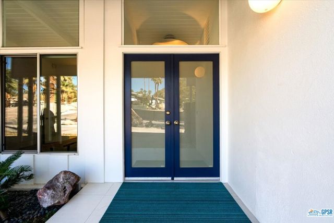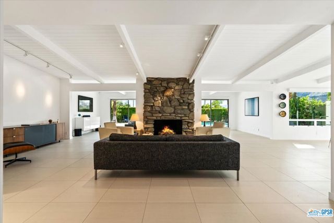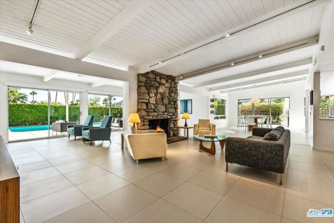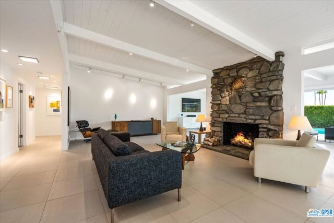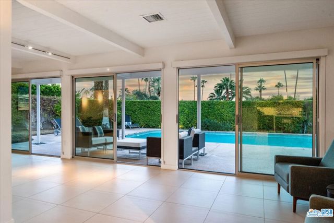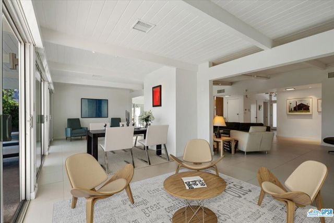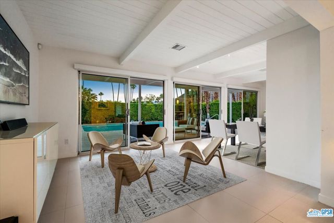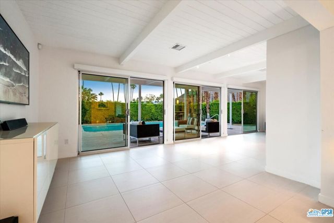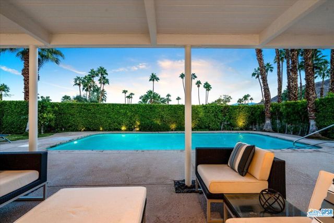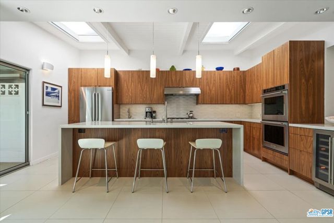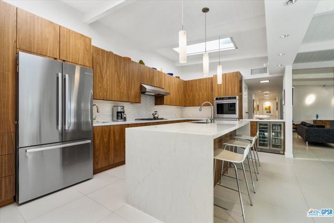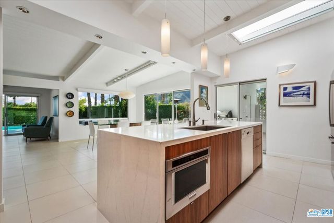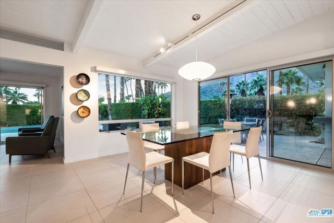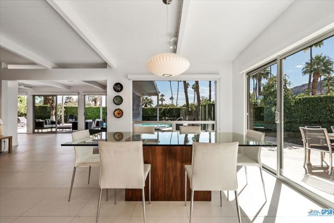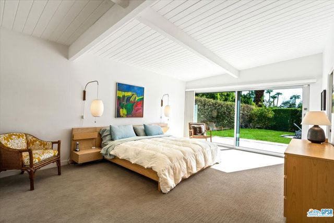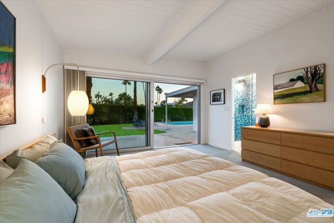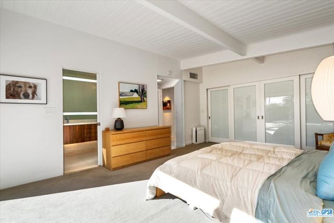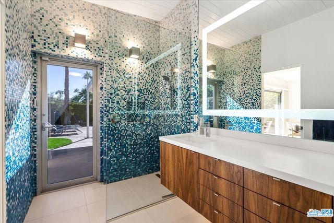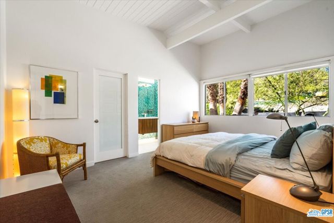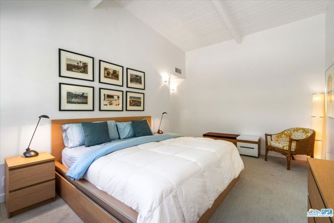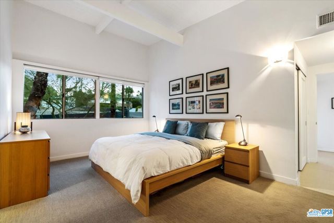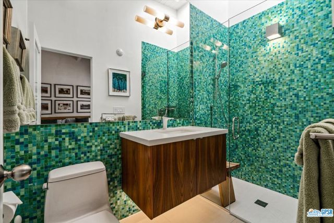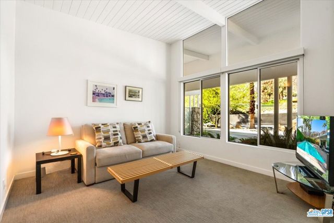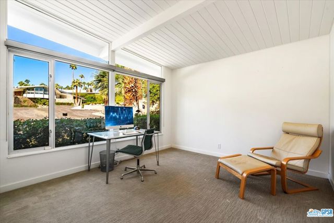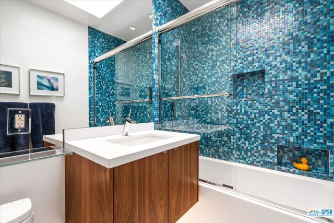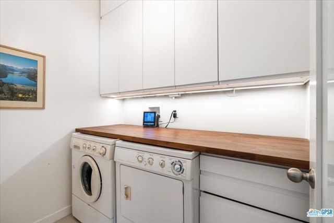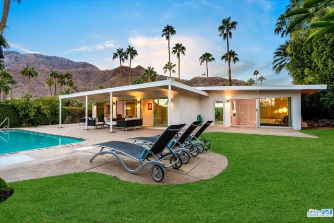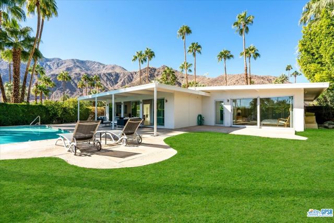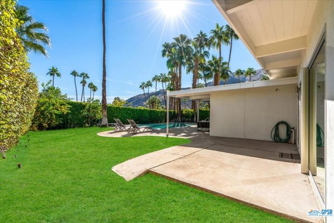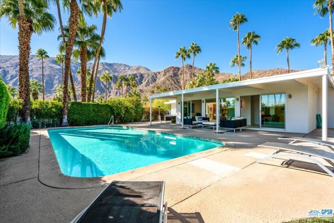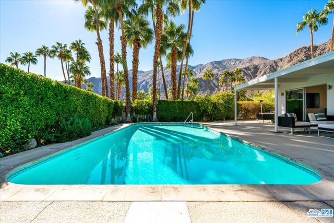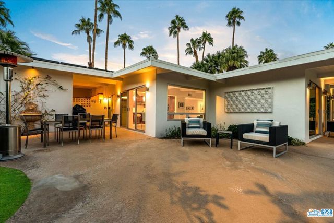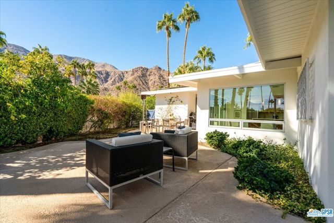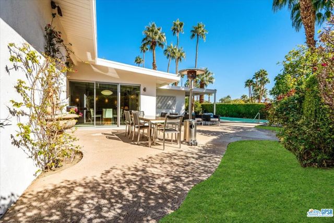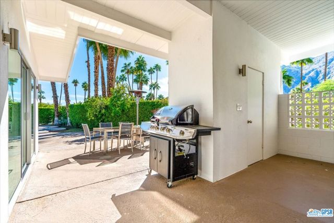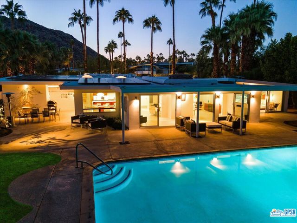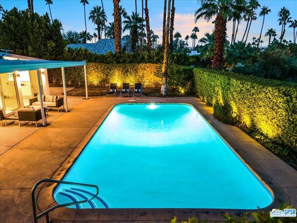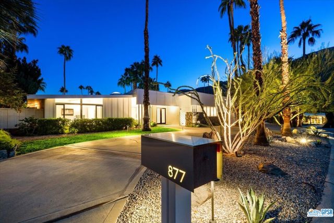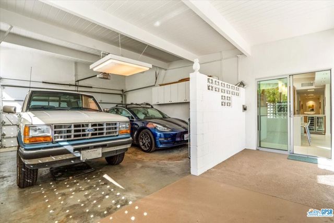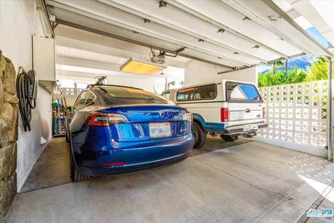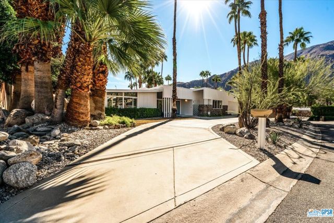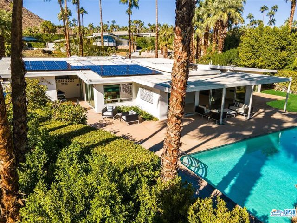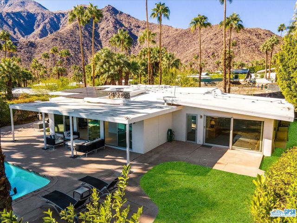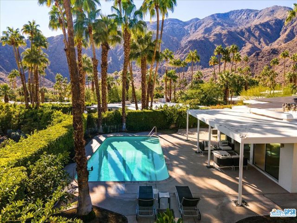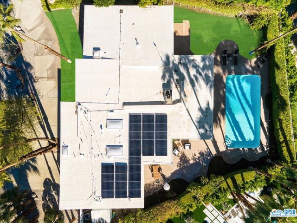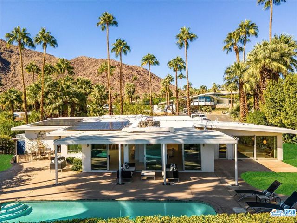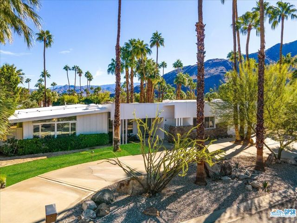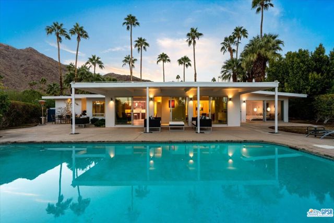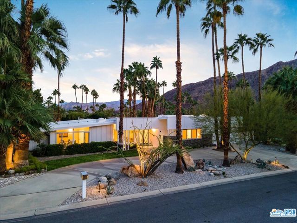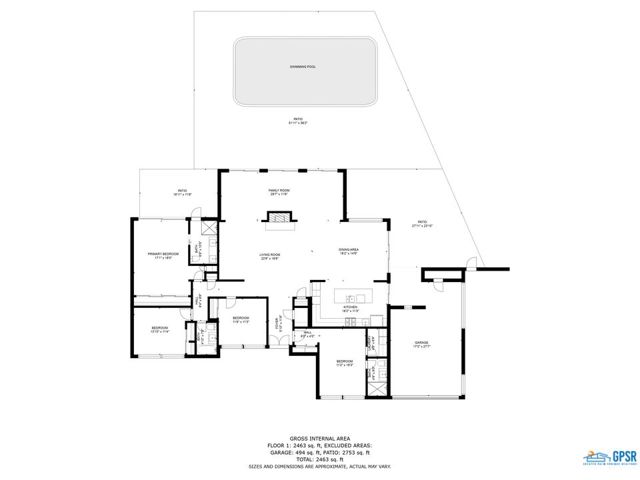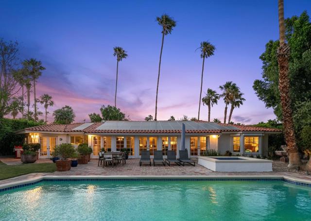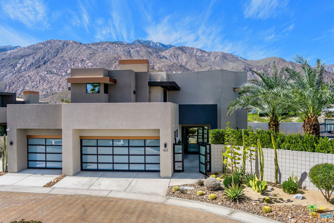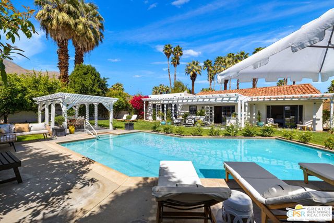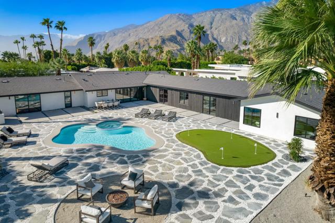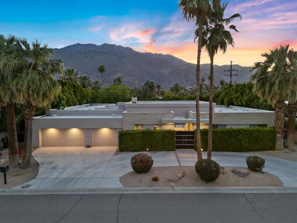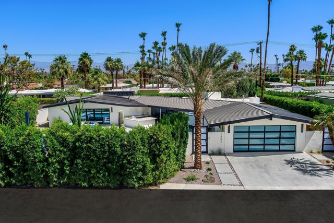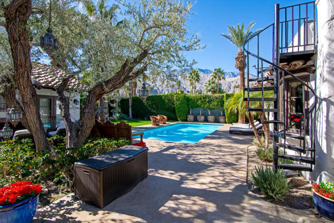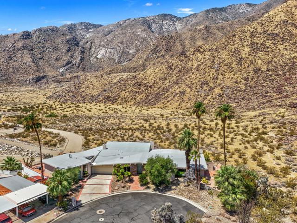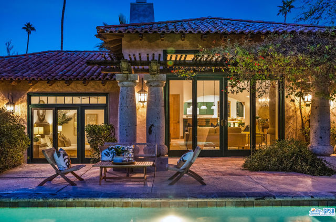877 Via Las Palmas
Palm Springs, CA 92262
Sold
877 Via Las Palmas
Palm Springs, CA 92262
Sold
This 1959 Alexander-built post-and-beam Mid Century home is sited on a large lot near the very top of Vista Las Palmas and showcases magnificent Southern and Western mountain views! Beautifully remodeled in 2018/2019, the home features the desirable 4 bedroom/3 bath layout with the addition of even more casual interior space open to both the living room and rear pool yard. Gleaming white tile floors flow seamlessly from the entry throughout all public rooms reflecting light and expanding spaces. The kitchen is open to the living room and reflects high-quality finishes including Heath Tile backsplash and custom walnut cabinets. All 3 bathrooms were completely remodeled utilizing Trend Tiles in colors that will warm your soul and put a smile on your face. New lighting, including an Artemide Mercury light in the entry foyer, has been installed, along with new roller shades in most rooms. Energy conservation is enhanced with the installation of new Milgard and Fleetwood windows along with an owned Solar Panel system installed by Hot Purple Energy. The 2-car garage has a newer door as well. Mountain vistas greet you from front and back of the home so you will never be without the quintessential Palm Springs view.
PROPERTY INFORMATION
| MLS # | 22218365 | Lot Size | 14,810 Sq. Ft. |
| HOA Fees | $0/Monthly | Property Type | Single Family Residence |
| Price | $ 2,695,000
Price Per SqFt: $ 1,001 |
DOM | 1081 Days |
| Address | 877 Via Las Palmas | Type | Residential |
| City | Palm Springs | Sq.Ft. | 2,692 Sq. Ft. |
| Postal Code | 92262 | Garage | 2 |
| County | Riverside | Year Built | 1959 |
| Bed / Bath | 4 / 3 | Parking | 2 |
| Built In | 1959 | Status | Closed |
| Sold Date | 2023-01-04 |
INTERIOR FEATURES
| Has Laundry | Yes |
| Laundry Information | Washer Included, Dryer Included, Individual Room |
| Has Fireplace | Yes |
| Fireplace Information | Living Room |
| Has Appliances | Yes |
| Kitchen Appliances | Dishwasher, Disposal, Microwave, Refrigerator, Gas Cooktop, Oven, Range Hood, Range |
| Kitchen Information | Remodeled Kitchen, Kitchen Island |
| Kitchen Area | Dining Room |
| Has Heating | Yes |
| Heating Information | Central, Forced Air |
| Room Information | Family Room, Great Room, Master Bathroom |
| Has Cooling | Yes |
| Cooling Information | Central Air |
| Flooring Information | Carpet |
| EntryLocation | Ground Level - no steps |
| Has Spa | No |
| SpaDescription | None |
| WindowFeatures | Blinds |
| SecuritySafety | Carbon Monoxide Detector(s), Smoke Detector(s) |
| Bathroom Information | Remodeled |
EXTERIOR FEATURES
| FoundationDetails | Slab |
| Roof | Foam |
| Has Pool | Yes |
| Pool | In Ground, Private |
WALKSCORE
MAP
MORTGAGE CALCULATOR
- Principal & Interest:
- Property Tax: $2,875
- Home Insurance:$119
- HOA Fees:$0
- Mortgage Insurance:
PRICE HISTORY
| Date | Event | Price |
| 01/04/2023 | Sold | $2,525,000 |
| 12/05/2022 | Pending | $2,695,000 |
| 11/26/2022 | Active Under Contract | $2,695,000 |
| 11/17/2022 | Listed | $2,695,000 |

Topfind Realty
REALTOR®
(844)-333-8033
Questions? Contact today.
Interested in buying or selling a home similar to 877 Via Las Palmas?
Palm Springs Similar Properties
Listing provided courtesy of Andy Sven and Kevin, Compass. Based on information from California Regional Multiple Listing Service, Inc. as of #Date#. This information is for your personal, non-commercial use and may not be used for any purpose other than to identify prospective properties you may be interested in purchasing. Display of MLS data is usually deemed reliable but is NOT guaranteed accurate by the MLS. Buyers are responsible for verifying the accuracy of all information and should investigate the data themselves or retain appropriate professionals. Information from sources other than the Listing Agent may have been included in the MLS data. Unless otherwise specified in writing, Broker/Agent has not and will not verify any information obtained from other sources. The Broker/Agent providing the information contained herein may or may not have been the Listing and/or Selling Agent.
