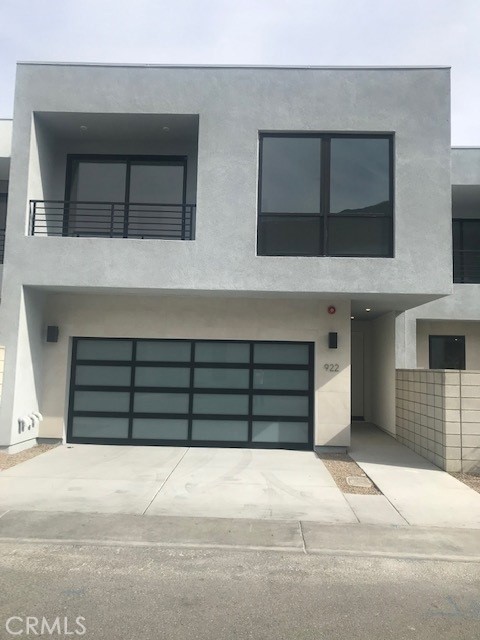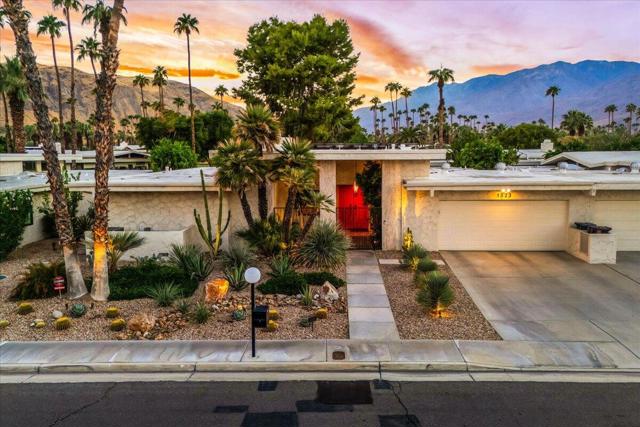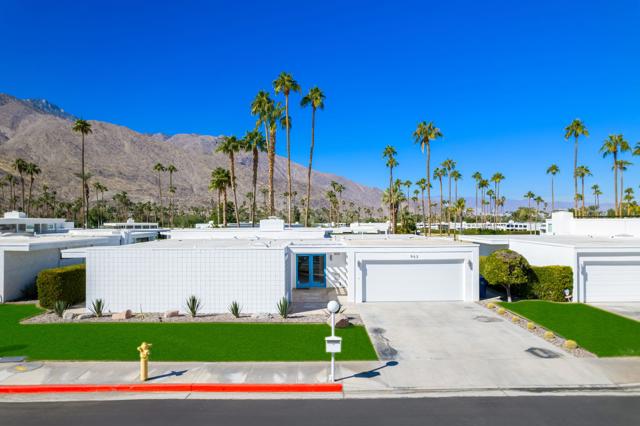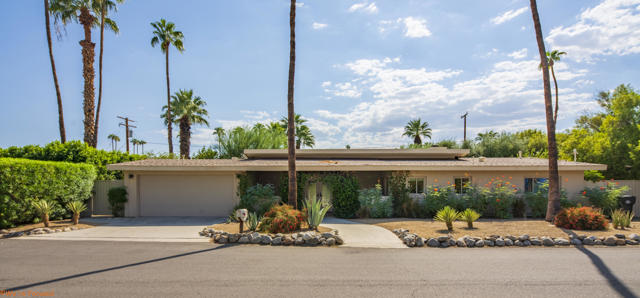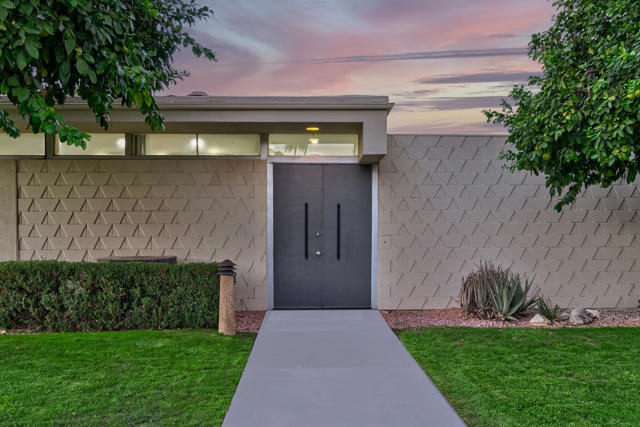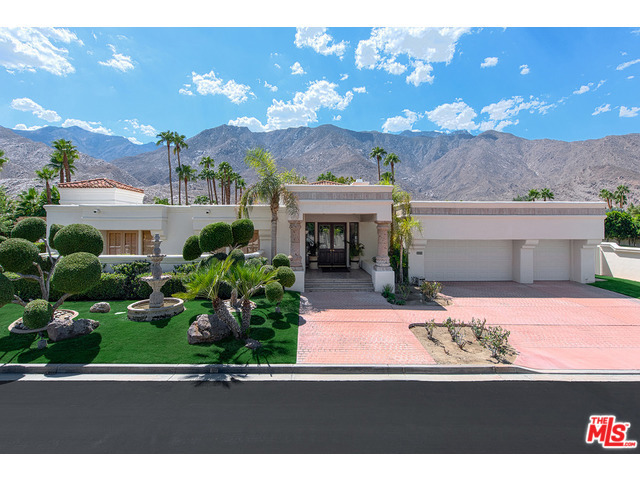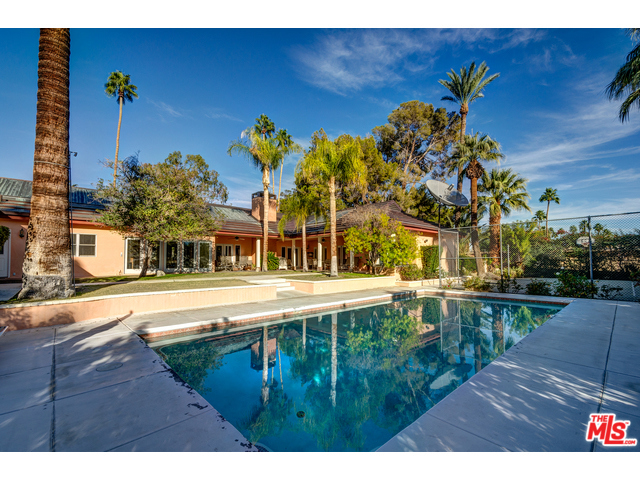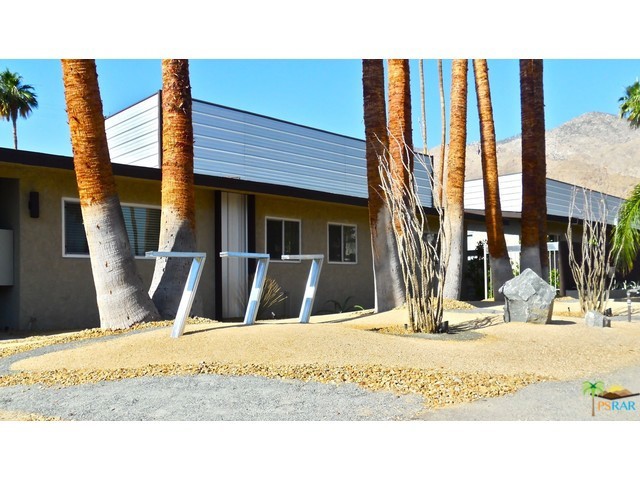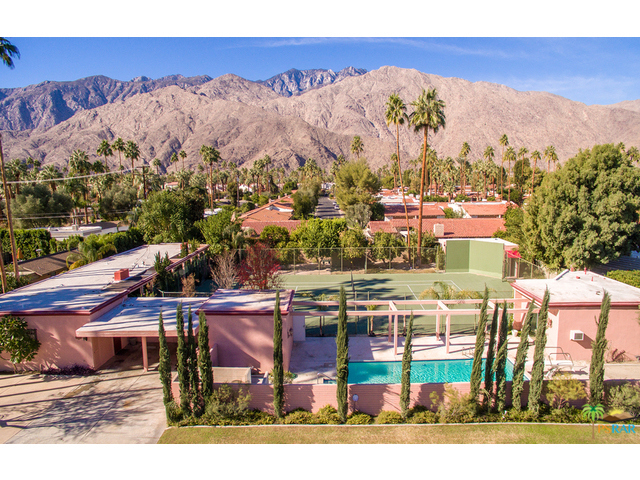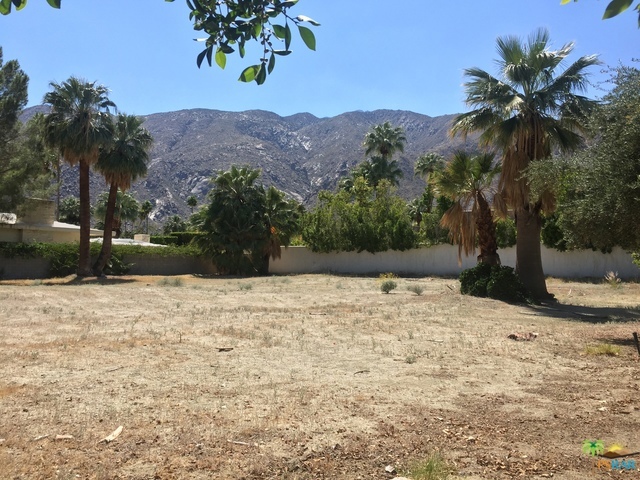922 Bel Air Drive
Palm Springs, CA 92264
Sold
922 Bel Air Drive
Palm Springs, CA 92264
Sold
Cody Place is an exclusive gated community located in the prime Downtown Palm Springs area. Residents will enjoy close proximity to excellent shopping and dining options as well as a beautiful serene setting with gorgeous views of the San Jacinto Mountains, and the picturesque palm tree lined streets. This luxury community features a private recreation center with a clubhouse, two pools, a spa, fire pits, BBQs and dog park. The Cameo Elite's welcoming covered porch and inviting foyer reveal the spacious great room and views to the desirable rear yard beyond. The well-equipped gourmet kitchen is enhanced by an expansive center island with breakfast bar, plenty of counter and cabinet space, and a sizable butler pantry. The lovely primary bedroom suite is complete with access to a private covered deck, spacious walk-in closet, and spa-like primary bath with dual-sink vanity, large luxe shower with seat, and private water closet. The secondary bedroom features a roomy closet and shared full hall bath. Additional highlights include a covered rooftop deck, generous loft with covered balcony access, convenient powder room, and centrally located laundry. Price includes an owned solar system from SunPower. **For Comparable purposes only.**
PROPERTY INFORMATION
| MLS # | PW23033096 | Lot Size | N/A |
| HOA Fees | $440/Monthly | Property Type | Condominium |
| Price | $ 1,246,141
Price Per SqFt: $ 565 |
DOM | 914 Days |
| Address | 922 Bel Air Drive | Type | Residential |
| City | Palm Springs | Sq.Ft. | 2,204 Sq. Ft. |
| Postal Code | 92264 | Garage | 2 |
| County | Riverside | Year Built | 2023 |
| Bed / Bath | 3 / 3.5 | Parking | 2 |
| Built In | 2023 | Status | Closed |
| Sold Date | 2023-02-24 |
INTERIOR FEATURES
| Has Laundry | Yes |
| Laundry Information | Gas Dryer Hookup, Individual Room, Inside, Upper Level, Washer Hookup |
| Has Fireplace | No |
| Fireplace Information | None |
| Has Appliances | Yes |
| Kitchen Appliances | Gas Range, Hot Water Circulator, Microwave, Tankless Water Heater, Vented Exhaust Fan |
| Kitchen Information | Butler's Pantry, Kitchen Island, Kitchen Open to Family Room, Quartz Counters, Self-closing cabinet doors, Self-closing drawers |
| Kitchen Area | Breakfast Counter / Bar, Dining Room |
| Has Heating | Yes |
| Heating Information | Central, Electric, Heat Pump |
| Room Information | All Bedrooms Up, Great Room, Kitchen, Laundry, Loft, Primary Bathroom, Primary Bedroom, Walk-In Closet |
| Has Cooling | Yes |
| Cooling Information | Central Air, Electric, Heat Pump, SEER Rated 16+ |
| Flooring Information | Tile, Vinyl |
| InteriorFeatures Information | Open Floorplan, Recessed Lighting, Stone Counters, Unfurnished, Wired for Data |
| Entry Level | 1 |
| Has Spa | Yes |
| SpaDescription | Community |
| WindowFeatures | Double Pane Windows |
| SecuritySafety | Gated Community |
| Bathroom Information | Bathtub, Double Sinks in Primary Bath, Privacy toilet door, Quartz Counters, Walk-in shower |
| Main Level Bedrooms | 0 |
| Main Level Bathrooms | 1 |
EXTERIOR FEATURES
| ExteriorFeatures | Rain Gutters |
| FoundationDetails | Seismic Tie Down, Slab |
| Roof | Flat |
| Has Pool | No |
| Pool | Community, Exercise Pool, Heated, In Ground |
| Has Patio | Yes |
| Patio | Deck, Front Porch |
| Has Fence | Yes |
| Fencing | Block, New Condition |
WALKSCORE
MAP
MORTGAGE CALCULATOR
- Principal & Interest:
- Property Tax: $1,329
- Home Insurance:$119
- HOA Fees:$440
- Mortgage Insurance:
PRICE HISTORY
| Date | Event | Price |
| 02/27/2023 | Sold | $1,246,141 |
| 02/24/2023 | Sold | $1,246,141 |

Topfind Realty
REALTOR®
(844)-333-8033
Questions? Contact today.
Interested in buying or selling a home similar to 922 Bel Air Drive?
Palm Springs Similar Properties
Listing provided courtesy of Graig Lee, Toll Brothers Real Estate, Inc. Based on information from California Regional Multiple Listing Service, Inc. as of #Date#. This information is for your personal, non-commercial use and may not be used for any purpose other than to identify prospective properties you may be interested in purchasing. Display of MLS data is usually deemed reliable but is NOT guaranteed accurate by the MLS. Buyers are responsible for verifying the accuracy of all information and should investigate the data themselves or retain appropriate professionals. Information from sources other than the Listing Agent may have been included in the MLS data. Unless otherwise specified in writing, Broker/Agent has not and will not verify any information obtained from other sources. The Broker/Agent providing the information contained herein may or may not have been the Listing and/or Selling Agent.
