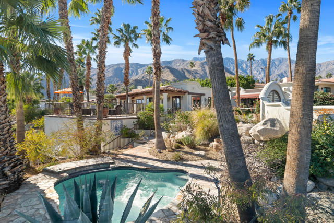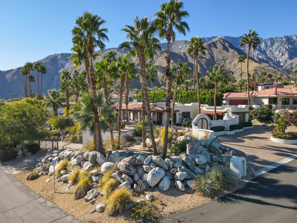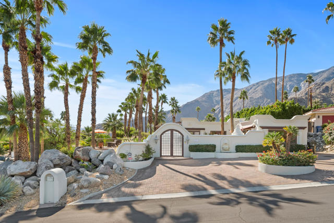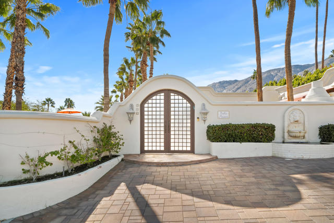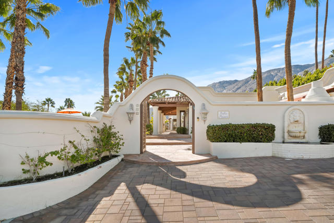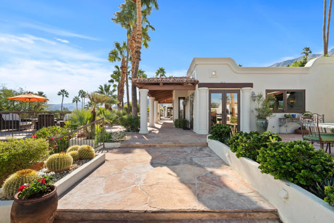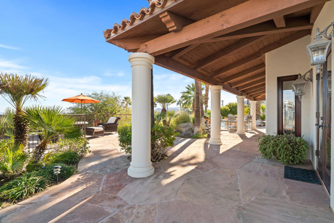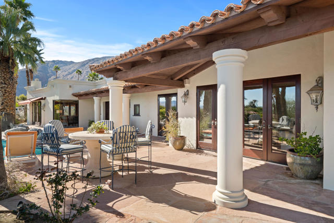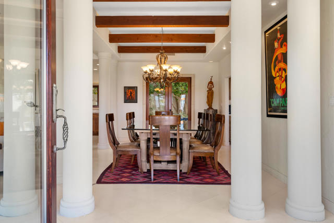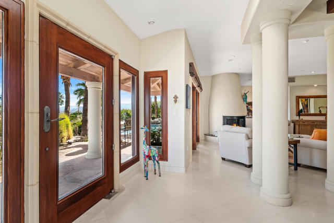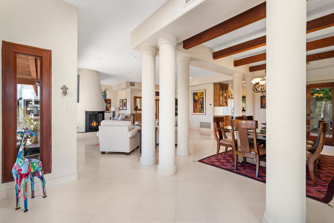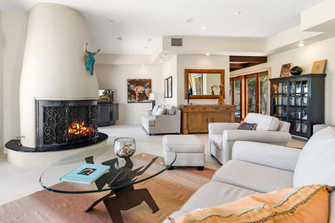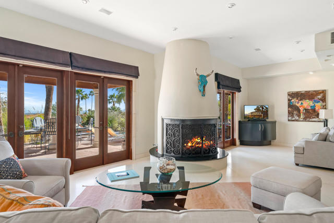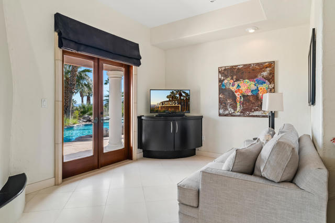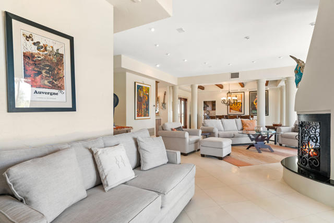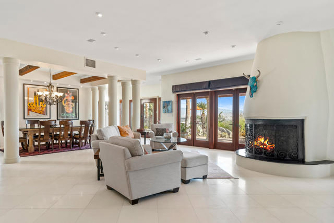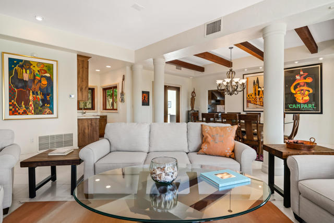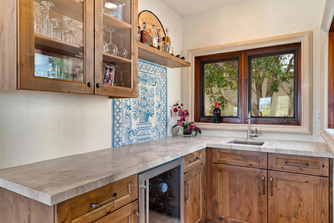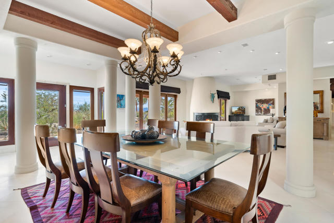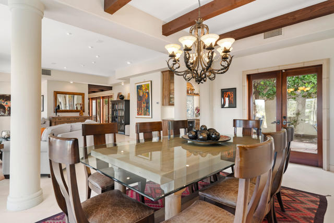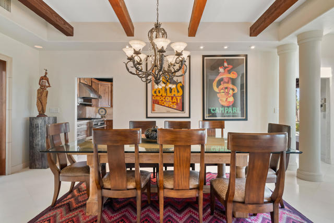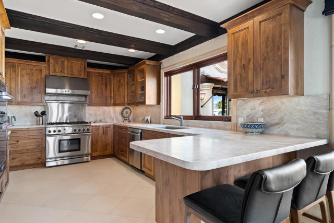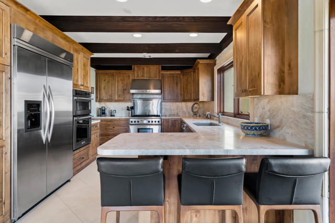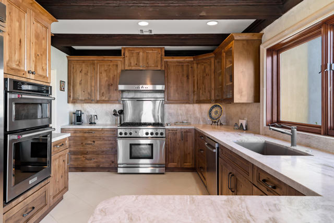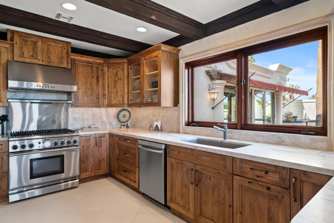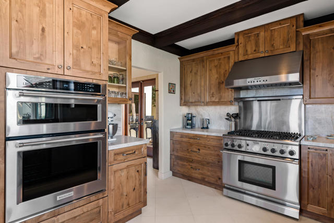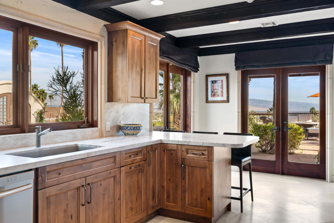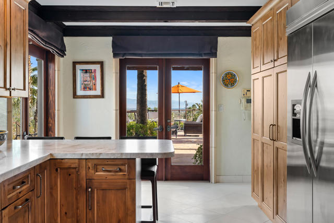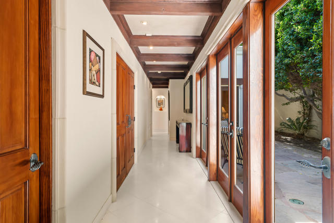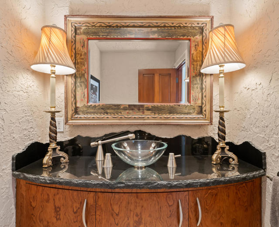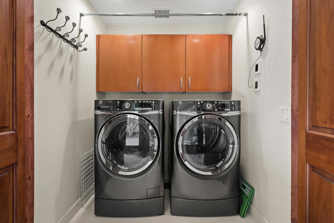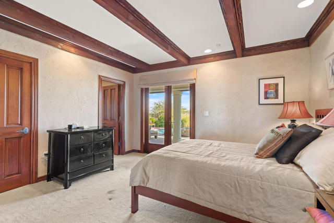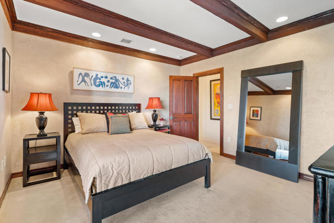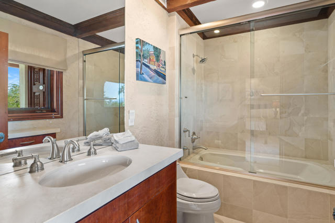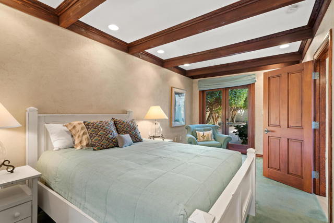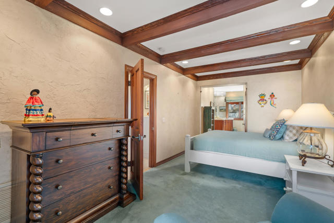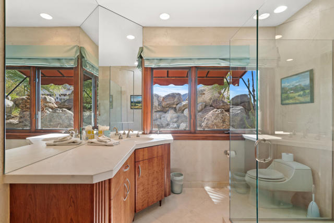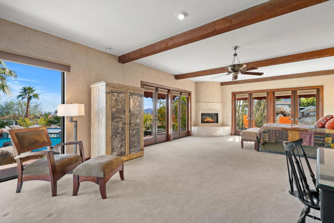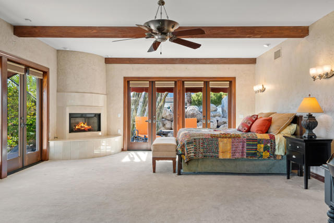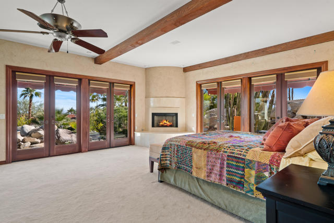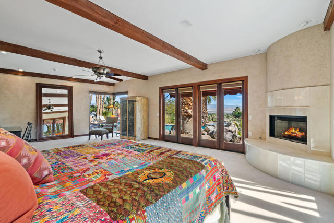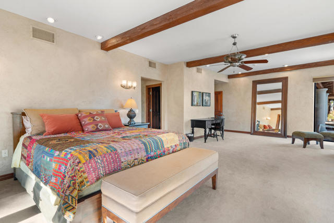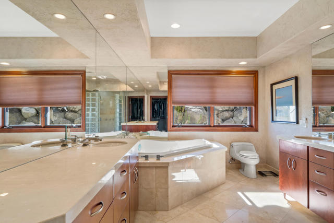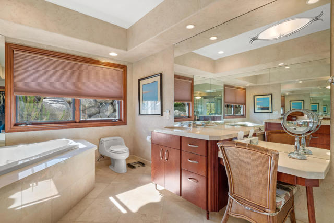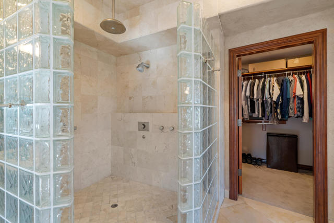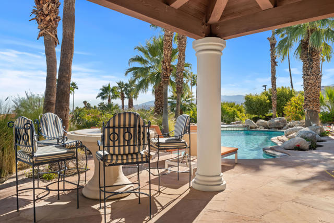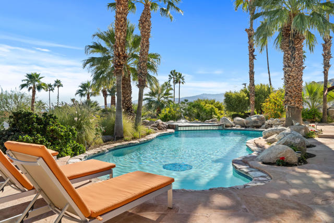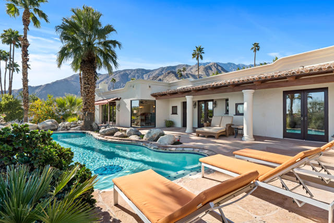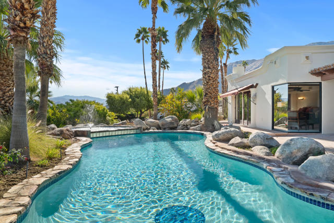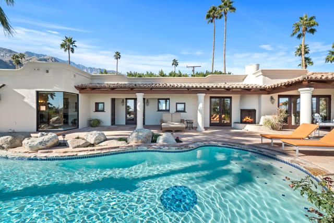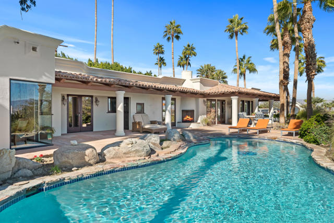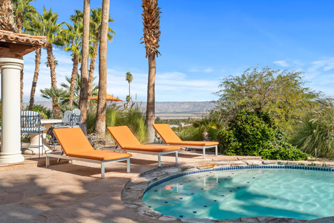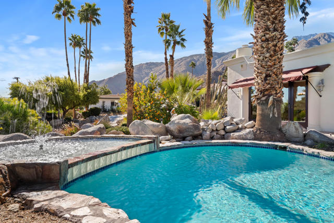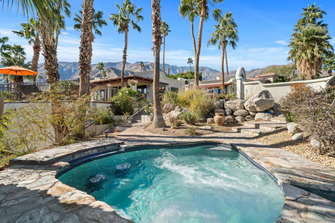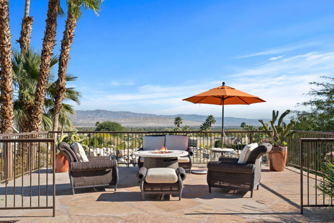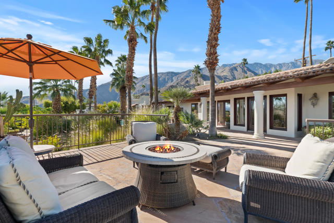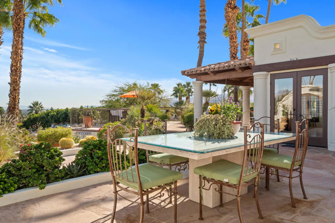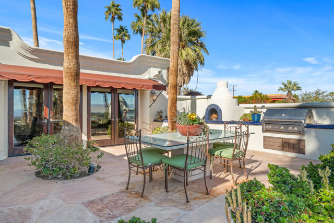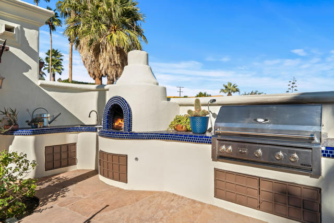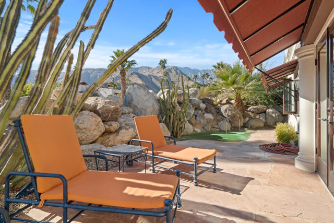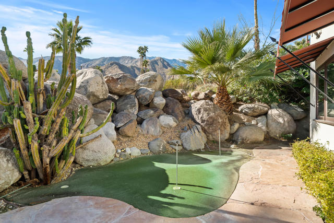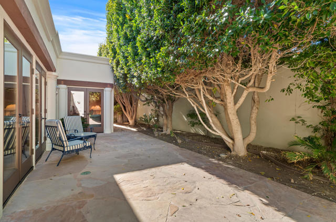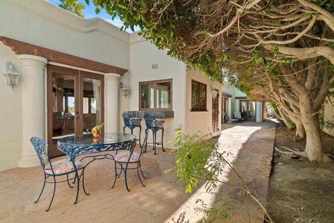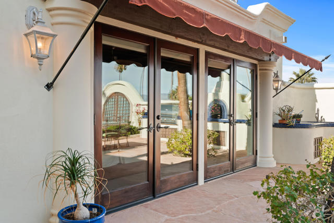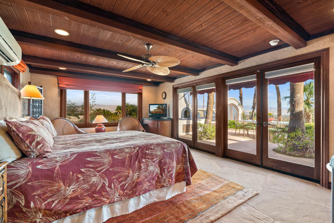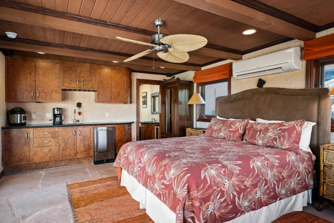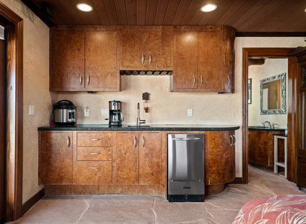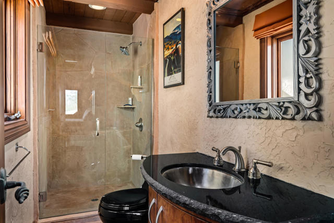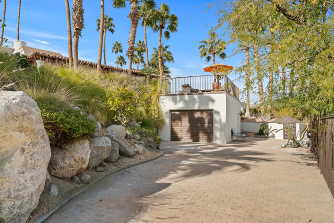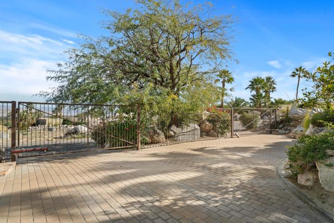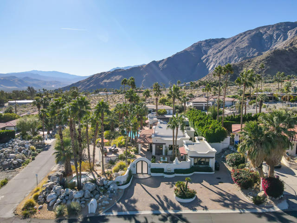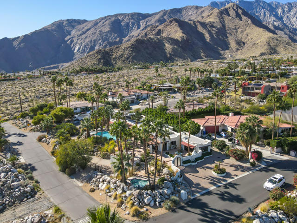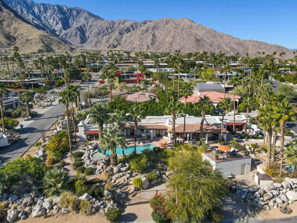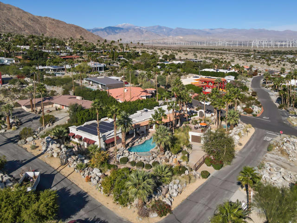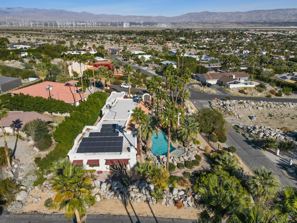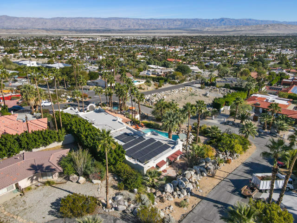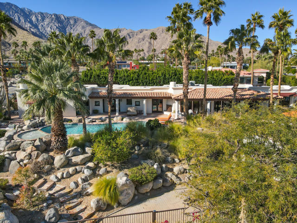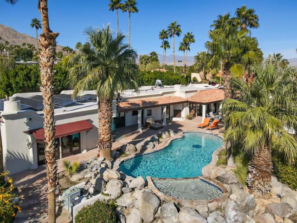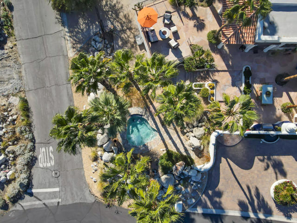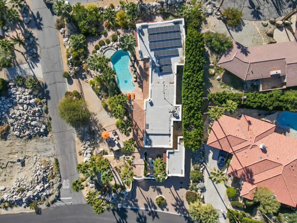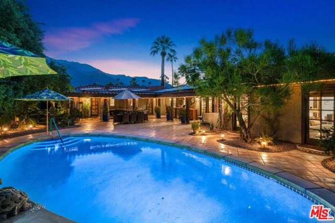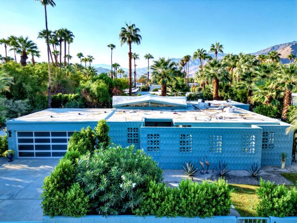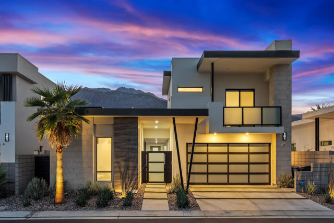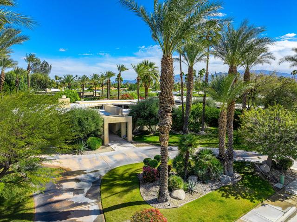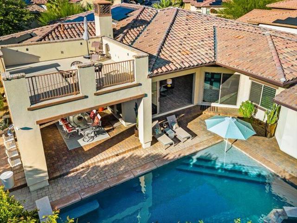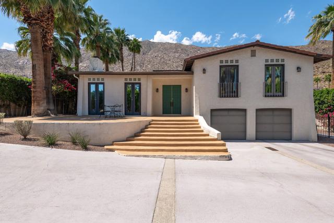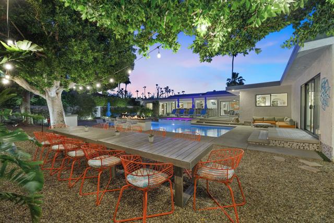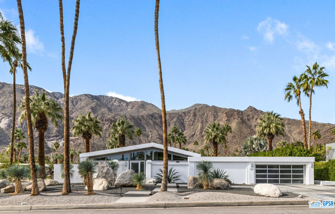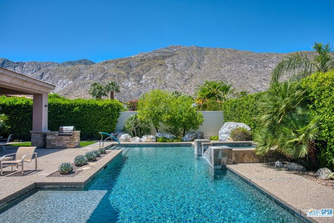951 Via Olivera
Palm Springs, CA 92262
Sold
951 Via Olivera
Palm Springs, CA 92262
Sold
Unparalleled hilltop Tuscan Villa nestled in Palm Springs' historic Little Tuscany neighborhood offers unobstructed 180-degree valley and city lights views. A charming front gate leads to the 7000 sq ft flagstone patio and outdoor entertaining areas. Lagoon pool, intimate spa, observation deck, lounge space and dining/outdoor kitchen with pizza oven are all within reach. The home is a marvel of craftmanship and attention to detail. Inside, you are greeted with 10' ceilings, limestone floors, textured walls and seven sets of wood French doors for abundant natural light. The eat-in kitchen is a chef's delight with stunning custom cabinetry, honed natural quartzite counters and top of the line stainless appliances. Great room features formal dining, wet bar, media nook and a dramatic fireplace. Three en-suites including a spacious primary enhanced by a mitered glass corner view window and marble fireplace. The primary bath has a spa shower, luxurious soaking tub and walk-in closet. The detached casita with its private bath, chiseled cut granite counters and two sets of French doors is a treat for guests or can be the perfect home office. Captivating lighting, fountains, mature plantings, a private putting green and dramatic boulders create a sense of drama and privacy around the street-to-street lot. A one-car garage with gated courtyard offers plenty of off-street parking. And to top it all off, owned solar and two Tesla Powerwall batteries! This one is not to be missed!
PROPERTY INFORMATION
| MLS # | 219105126PS | Lot Size | 15,682 Sq. Ft. |
| HOA Fees | $0/Monthly | Property Type | Single Family Residence |
| Price | $ 1,950,000
Price Per SqFt: $ 557 |
DOM | 582 Days |
| Address | 951 Via Olivera | Type | Residential |
| City | Palm Springs | Sq.Ft. | 3,500 Sq. Ft. |
| Postal Code | 92262 | Garage | 1 |
| County | Riverside | Year Built | 1979 |
| Bed / Bath | 4 / 2.5 | Parking | 7 |
| Built In | 1979 | Status | Closed |
| Sold Date | 2024-03-11 |
INTERIOR FEATURES
| Has Laundry | Yes |
| Laundry Information | In Closet |
| Has Fireplace | Yes |
| Fireplace Information | Gas, Outside, Primary Bedroom, Living Room |
| Has Appliances | Yes |
| Kitchen Appliances | Gas Range, Microwave, Convection Oven, Water Line to Refrigerator, Water Softener, Refrigerator, Dishwasher, Gas Water Heater, Range Hood |
| Kitchen Information | Stone Counters |
| Kitchen Area | Breakfast Counter / Bar, Dining Room |
| Has Heating | Yes |
| Heating Information | Central, Heat Pump, Electric, Natural Gas |
| Room Information | Great Room, Guest/Maid's Quarters, Primary Suite, Walk-In Closet |
| Has Cooling | Yes |
| Cooling Information | Heat Pump, Gas, Central Air |
| Flooring Information | Carpet, Tile |
| InteriorFeatures Information | Open Floorplan, Wet Bar |
| DoorFeatures | French Doors |
| Entry Level | 1 |
| Has Spa | No |
| SpaDescription | Heated, Private, In Ground |
| WindowFeatures | Blinds, Double Pane Windows |
| SecuritySafety | Automatic Gate |
EXTERIOR FEATURES
| FoundationDetails | Slab |
| Has Pool | Yes |
| Pool | In Ground, Pebble, Electric Heat, Private |
| Has Patio | Yes |
| Patio | Stone |
| Has Fence | Yes |
| Fencing | Stucco Wall |
WALKSCORE
MAP
MORTGAGE CALCULATOR
- Principal & Interest:
- Property Tax: $2,080
- Home Insurance:$119
- HOA Fees:$0
- Mortgage Insurance:
PRICE HISTORY
| Date | Event | Price |
| 01/10/2024 | Listed | $1,950,000 |

Topfind Realty
REALTOR®
(844)-333-8033
Questions? Contact today.
Interested in buying or selling a home similar to 951 Via Olivera?
Listing provided courtesy of John McKenna, Windermere Real Estate. Based on information from California Regional Multiple Listing Service, Inc. as of #Date#. This information is for your personal, non-commercial use and may not be used for any purpose other than to identify prospective properties you may be interested in purchasing. Display of MLS data is usually deemed reliable but is NOT guaranteed accurate by the MLS. Buyers are responsible for verifying the accuracy of all information and should investigate the data themselves or retain appropriate professionals. Information from sources other than the Listing Agent may have been included in the MLS data. Unless otherwise specified in writing, Broker/Agent has not and will not verify any information obtained from other sources. The Broker/Agent providing the information contained herein may or may not have been the Listing and/or Selling Agent.
