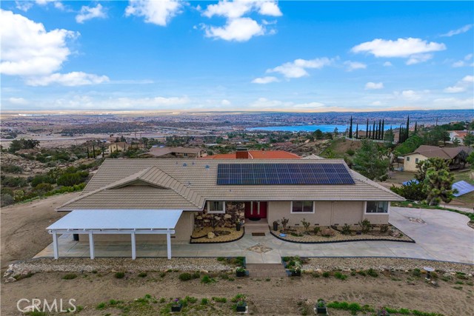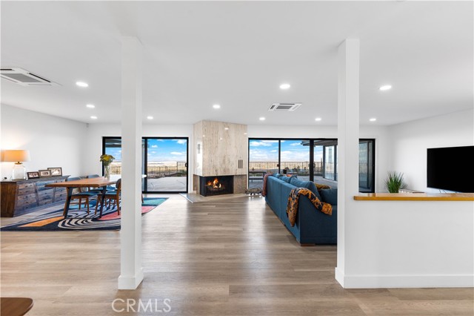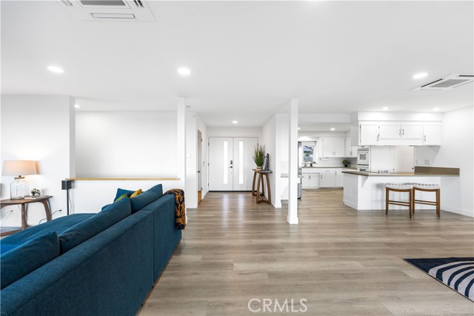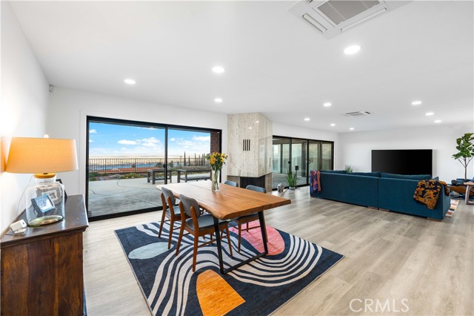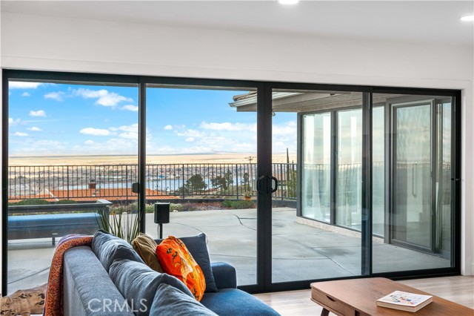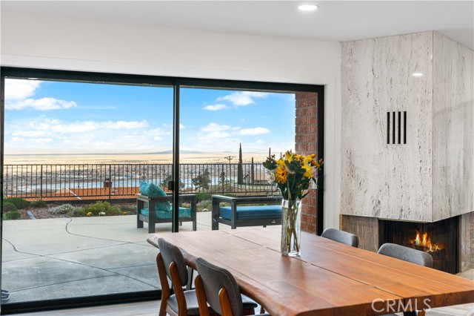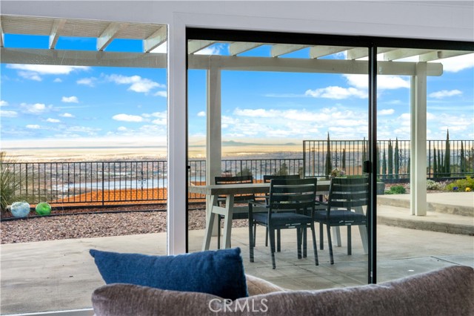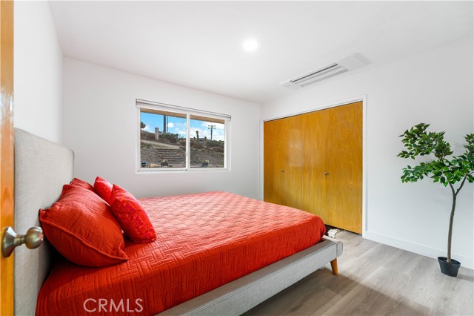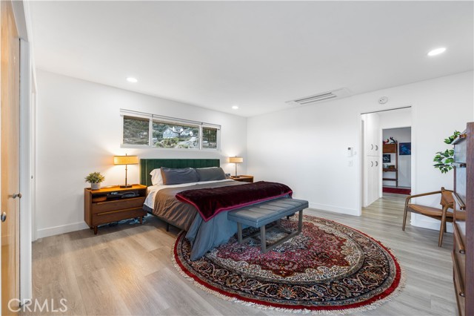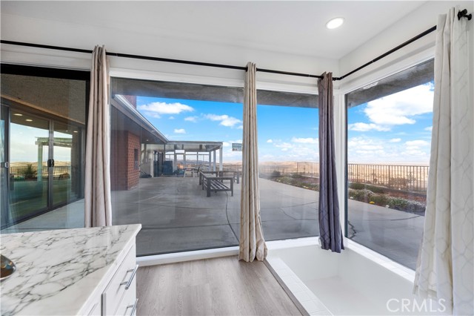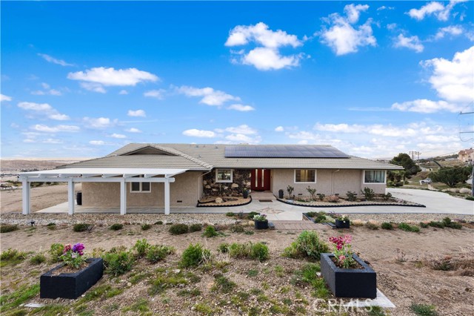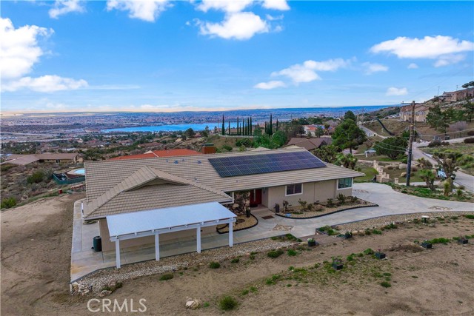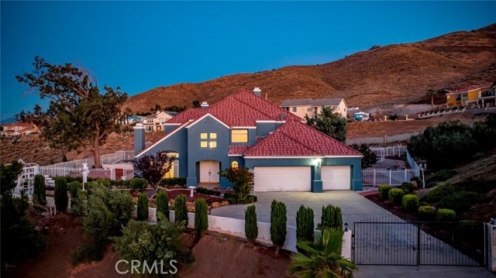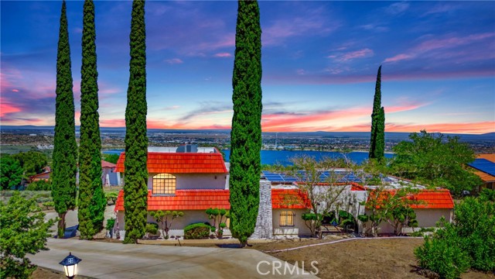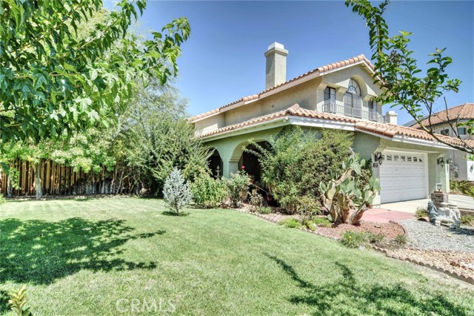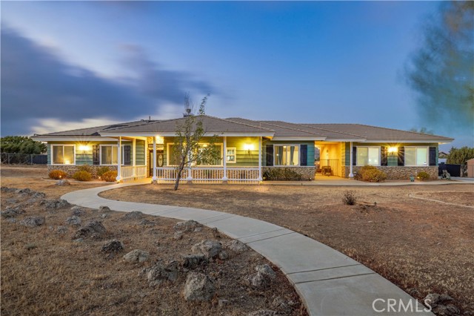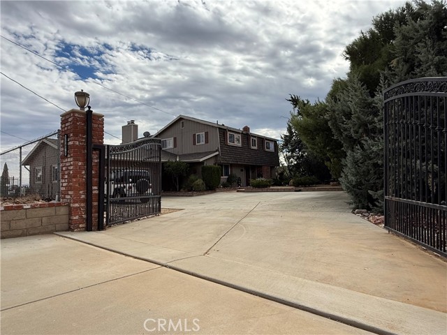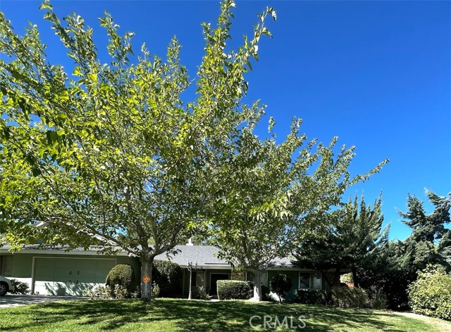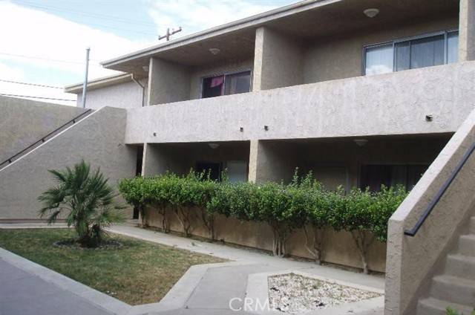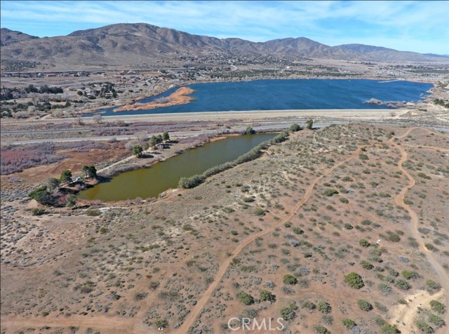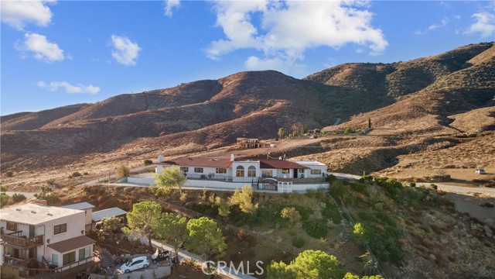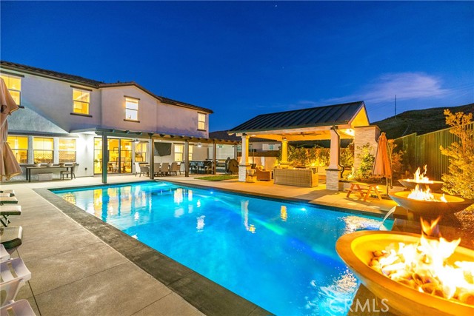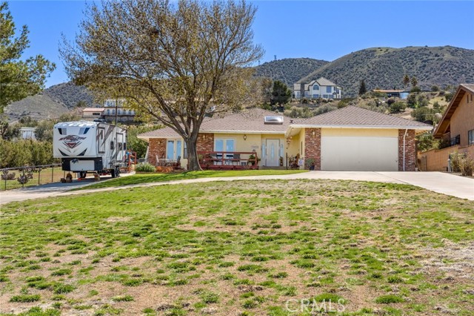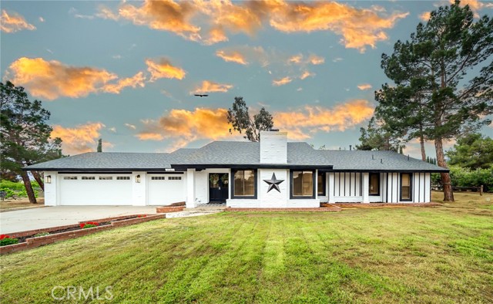1101 Lakeview Drive
Palmdale, CA 93551
Sold
Welcome to your stunning 1.25-acre Ana Verde Hills retreat! This single-story California ranch boasts breathtaking views from every angle. Step inside through the new double doors into a spacious living room with an awe-inspiring vista of the Antelope Valley. To your left, discover the updated kitchen and a versatile family room, which can serve as a bonus room or 4th bedroom, offering ample storage and a window seat overlooking the gorgeous landscape. And to the right, are 3 gorgeous bedrooms and 2 updated baths. This home boasts a range of upgrades, from fresh paint and flooring to sleek sliding doors and recessed lighting. Additionally, it comes equipped with a new solar system, attic fan, updated plumbing, and a robust 400-amp electrical system. Stay comfortable with the new 2-unit 3-zone mini-split AC systems. Outdoor entertaining is a delight on one of the two expansive patios, surrounded by new landscaping and captivating views of Palmdale Lake and the valley on one side, and majestic mountains on the other. Three driveways cater to your needs, including RV parking, multi-vehicle parking, and access to the attached 2-car garage. Plus, the Refrigerator and Washer and Dryer stay! Don't miss out on this exceptional opportunity—schedule your showing today and experience the magic firsthand!
PROPERTY INFORMATION
| MLS # | SR24037518 | Lot Size | 54,791 Sq. Ft. |
| HOA Fees | $0/Monthly | Property Type | Single Family Residence |
| Price | $ 825,000
Price Per SqFt: $ 349 |
DOM | 653 Days |
| Address | 1101 Lakeview Drive | Type | Residential |
| City | Palmdale | Sq.Ft. | 2,366 Sq. Ft. |
| Postal Code | 93551 | Garage | 2 |
| County | Los Angeles | Year Built | 1963 |
| Bed / Bath | 4 / 2.5 | Parking | 8 |
| Built In | 1963 | Status | Closed |
| Sold Date | 2024-03-26 |
INTERIOR FEATURES
| Has Laundry | Yes |
| Laundry Information | Dryer Included, Individual Room, Inside, Washer Included |
| Has Fireplace | Yes |
| Fireplace Information | Living Room |
| Has Appliances | Yes |
| Kitchen Appliances | Dishwasher, Double Oven, Electric Cooktop, Disposal, Microwave, Refrigerator |
| Kitchen Information | Granite Counters, Kitchen Open to Family Room, Remodeled Kitchen |
| Kitchen Area | Breakfast Counter / Bar, In Family Room |
| Has Heating | Yes |
| Heating Information | Central, Zoned |
| Room Information | All Bedrooms Down, Entry, Family Room, Kitchen, Living Room, Main Floor Bedroom, Main Floor Primary Bedroom, Separate Family Room |
| Has Cooling | Yes |
| Cooling Information | Central Air, Dual, Zoned |
| Flooring Information | Laminate |
| InteriorFeatures Information | Attic Fan, Built-in Features, Granite Counters, Living Room Deck Attached, Open Floorplan, Pantry, Recessed Lighting, Wet Bar |
| DoorFeatures | Double Door Entry, Sliding Doors |
| EntryLocation | 1 |
| Entry Level | 1 |
| Has Spa | No |
| SpaDescription | None |
| SecuritySafety | Carbon Monoxide Detector(s), Smoke Detector(s) |
| Bathroom Information | Bathtub, Shower, Shower in Tub, Double Sinks in Primary Bath, Exhaust fan(s), Granite Counters, Walk-in shower |
| Main Level Bedrooms | 4 |
| Main Level Bathrooms | 3 |
EXTERIOR FEATURES
| Roof | Tile |
| Has Pool | No |
| Pool | None |
| Has Patio | Yes |
| Patio | Patio |
WALKSCORE
MAP
MORTGAGE CALCULATOR
- Principal & Interest:
- Property Tax: $880
- Home Insurance:$119
- HOA Fees:$0
- Mortgage Insurance:
PRICE HISTORY
| Date | Event | Price |
| 03/26/2024 | Sold | $825,000 |
| 02/23/2024 | Listed | $825,000 |

Topfind Realty
REALTOR®
(844)-333-8033
Questions? Contact today.
Interested in buying or selling a home similar to 1101 Lakeview Drive?
Palmdale Similar Properties
Listing provided courtesy of Errin Rust, Keller Williams Realty Calabasas. Based on information from California Regional Multiple Listing Service, Inc. as of #Date#. This information is for your personal, non-commercial use and may not be used for any purpose other than to identify prospective properties you may be interested in purchasing. Display of MLS data is usually deemed reliable but is NOT guaranteed accurate by the MLS. Buyers are responsible for verifying the accuracy of all information and should investigate the data themselves or retain appropriate professionals. Information from sources other than the Listing Agent may have been included in the MLS data. Unless otherwise specified in writing, Broker/Agent has not and will not verify any information obtained from other sources. The Broker/Agent providing the information contained herein may or may not have been the Listing and/or Selling Agent.
