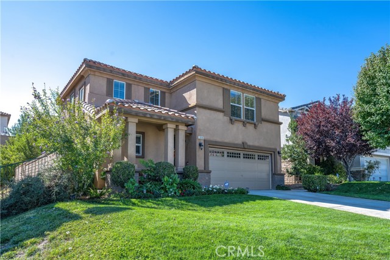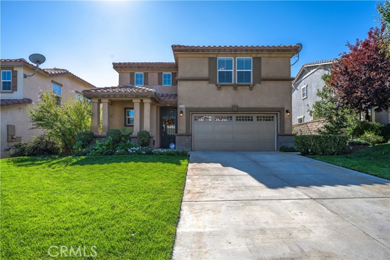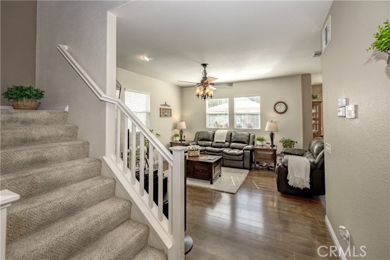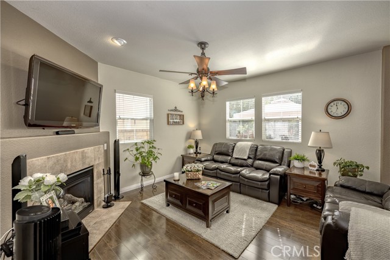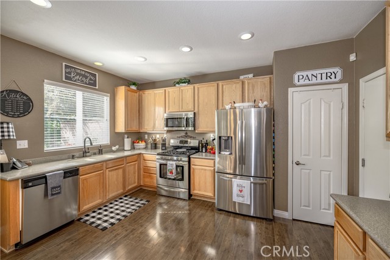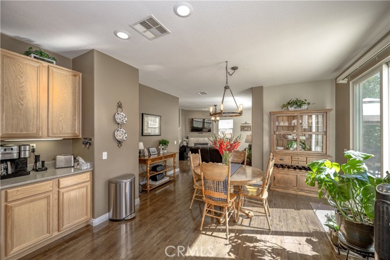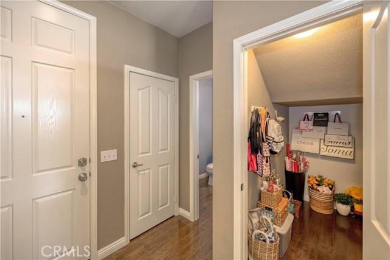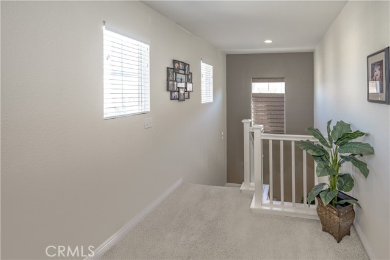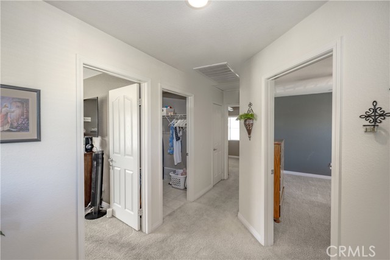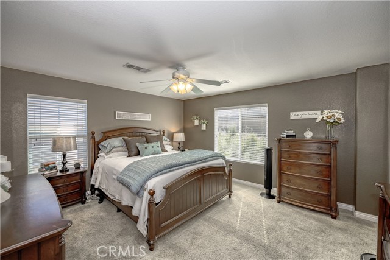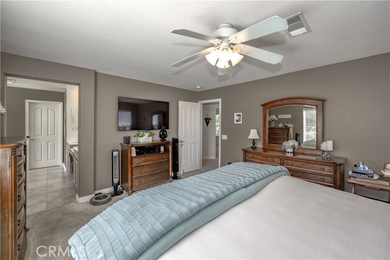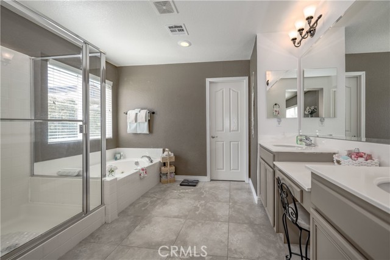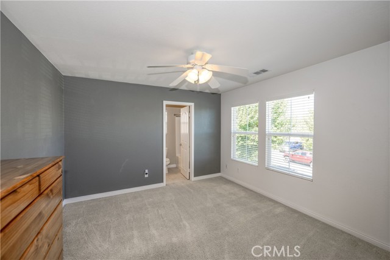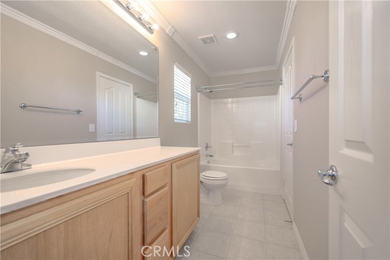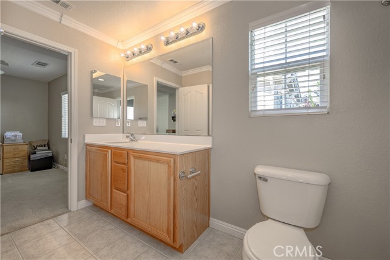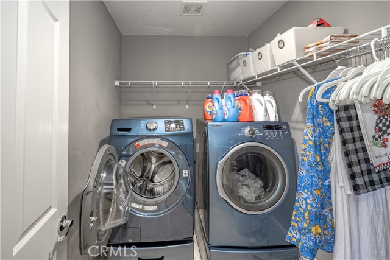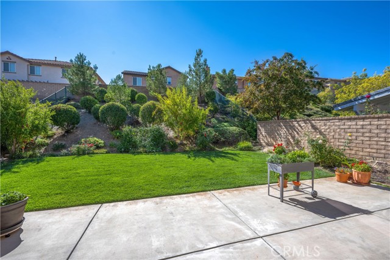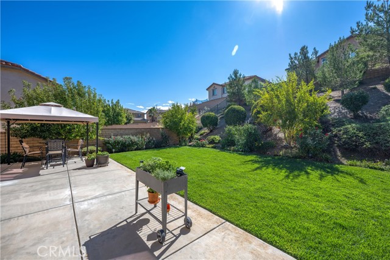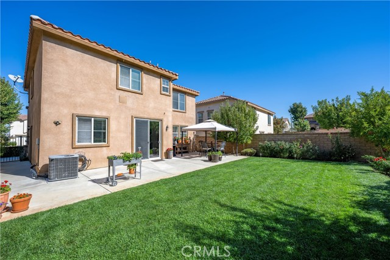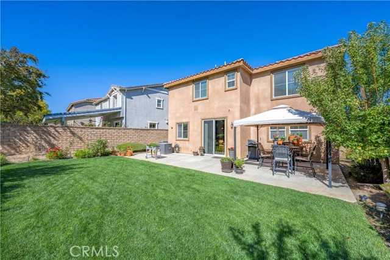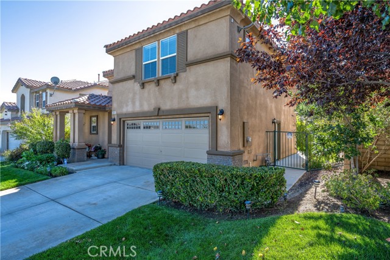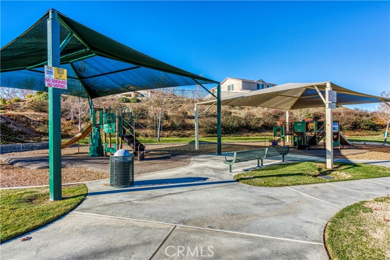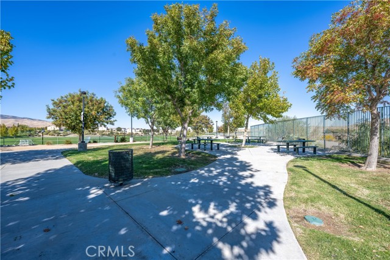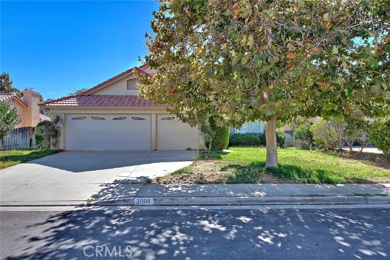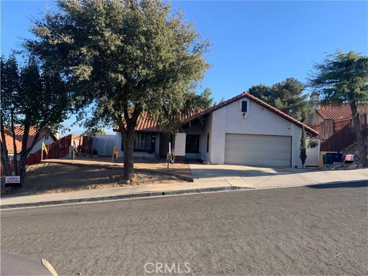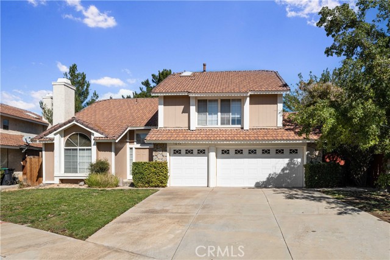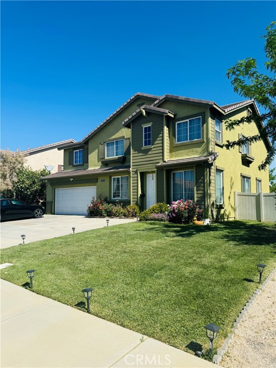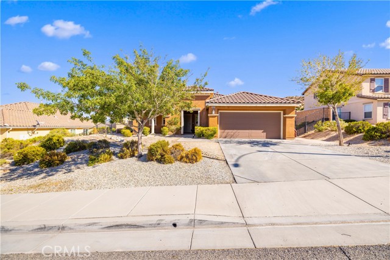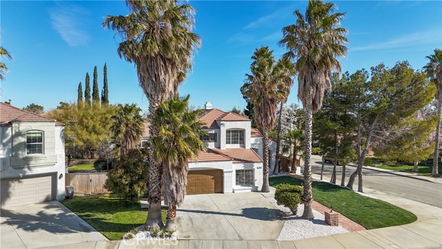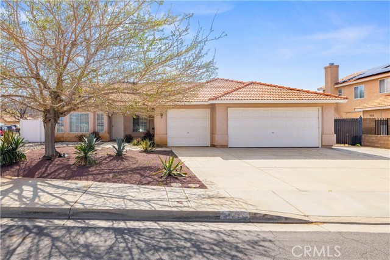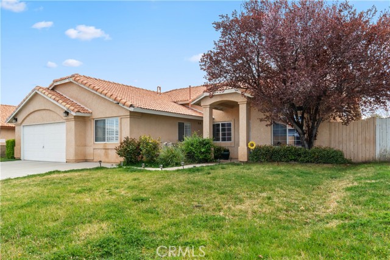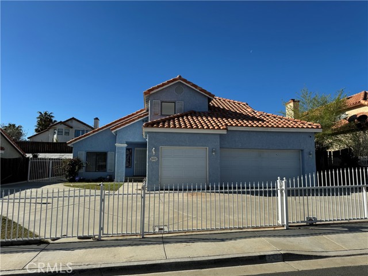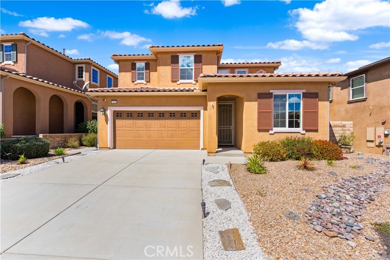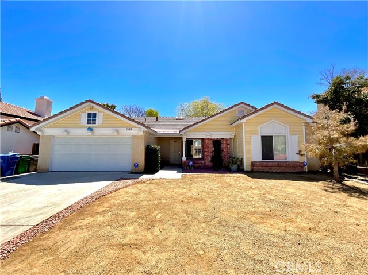2026 Pearmain Drive
Palmdale, CA 93551
Sold
Stunning Home in the Lovely Crestview Neighborhood of the Wonderful Anaverde Community. This Spacious Three Bedroom Two and a Half Bath Home Sparkles. The Living Room features plenty of windows and natural light as well as a Fireplace. The Gleaming Kitchen features Stainless Steel Appliances with Lots of Cabinets, Counter Space, and a Pantry. The Spacious Master with Large En-Suite Bath featuring Separate Shower and Soaking Tub as well as Double Sinks with a Dressing Table in-between, plus a good-sized Walk-in Closet. Two Additional Bedrooms with an adjoining (Jack and Jill) Full Bath. The Full-sized Laundry Room with included Washer and Dryer is also upstairs. Downstairs you will also find the half bath and direct access to the Double Attached Garage with Storage. The Front and Rear Yards are Beautifully Landscaped with its Lush and Spacious Grassy Backyard features a Large Patio and a Patio Table sized attached Canvas-Type Cover. Enjoy the Granny Smith Apple Tree and Two Pomegranate Trees with the Colorful Flowering Plants. To top off everything this home has to offer are the wonderful community parks, walking trails, picnic areas, and playgrounds. You won't want to miss this one.
PROPERTY INFORMATION
| MLS # | SR23196690 | Lot Size | 6,524 Sq. Ft. |
| HOA Fees | $73/Monthly | Property Type | Single Family Residence |
| Price | $ 519,000
Price Per SqFt: $ 302 |
DOM | 779 Days |
| Address | 2026 Pearmain Drive | Type | Residential |
| City | Palmdale | Sq.Ft. | 1,716 Sq. Ft. |
| Postal Code | 93551 | Garage | 2 |
| County | Los Angeles | Year Built | 2005 |
| Bed / Bath | 3 / 2.5 | Parking | 2 |
| Built In | 2005 | Status | Closed |
| Sold Date | 2024-01-17 |
INTERIOR FEATURES
| Has Laundry | Yes |
| Laundry Information | Dryer Included, Individual Room, Upper Level, Washer Included |
| Has Fireplace | Yes |
| Fireplace Information | Living Room |
| Has Appliances | Yes |
| Kitchen Appliances | Dishwasher, Electric Oven, Disposal, Gas & Electric Range, Microwave |
| Kitchen Area | Family Kitchen, In Kitchen |
| Has Heating | Yes |
| Heating Information | Central |
| Room Information | All Bedrooms Up, Foyer, Jack & Jill, Kitchen, Laundry, Living Room, Primary Bathroom, Primary Bedroom, Primary Suite, Utility Room, Walk-In Closet |
| Has Cooling | Yes |
| Cooling Information | Central Air |
| Flooring Information | Carpet, Laminate, Tile, Vinyl |
| EntryLocation | 1st Floor |
| Entry Level | 1 |
| Has Spa | No |
| SpaDescription | None |
| Bathroom Information | Bathtub, Shower, Shower in Tub, Closet in bathroom, Double Sinks in Primary Bath, Exhaust fan(s), Separate tub and shower, Walk-in shower |
| Main Level Bedrooms | 0 |
| Main Level Bathrooms | 1 |
EXTERIOR FEATURES
| Has Pool | No |
| Pool | None |
| Has Patio | Yes |
| Patio | Cabana, Concrete, Patio |
| Has Sprinklers | Yes |
WALKSCORE
MAP
MORTGAGE CALCULATOR
- Principal & Interest:
- Property Tax: $554
- Home Insurance:$119
- HOA Fees:$73
- Mortgage Insurance:
PRICE HISTORY
| Date | Event | Price |
| 01/17/2024 | Sold | $535,100 |
| 12/04/2023 | Active Under Contract | $519,000 |
| 10/21/2023 | Listed | $519,000 |

Topfind Realty
REALTOR®
(844)-333-8033
Questions? Contact today.
Interested in buying or selling a home similar to 2026 Pearmain Drive?
Palmdale Similar Properties
Listing provided courtesy of Cathy Derose, Knollwood Realty, Inc.. Based on information from California Regional Multiple Listing Service, Inc. as of #Date#. This information is for your personal, non-commercial use and may not be used for any purpose other than to identify prospective properties you may be interested in purchasing. Display of MLS data is usually deemed reliable but is NOT guaranteed accurate by the MLS. Buyers are responsible for verifying the accuracy of all information and should investigate the data themselves or retain appropriate professionals. Information from sources other than the Listing Agent may have been included in the MLS data. Unless otherwise specified in writing, Broker/Agent has not and will not verify any information obtained from other sources. The Broker/Agent providing the information contained herein may or may not have been the Listing and/or Selling Agent.
