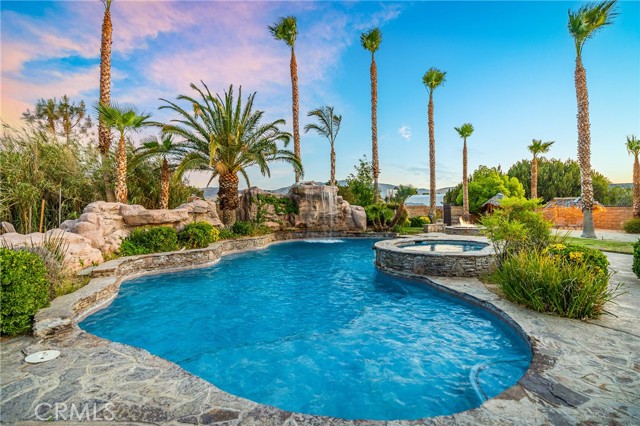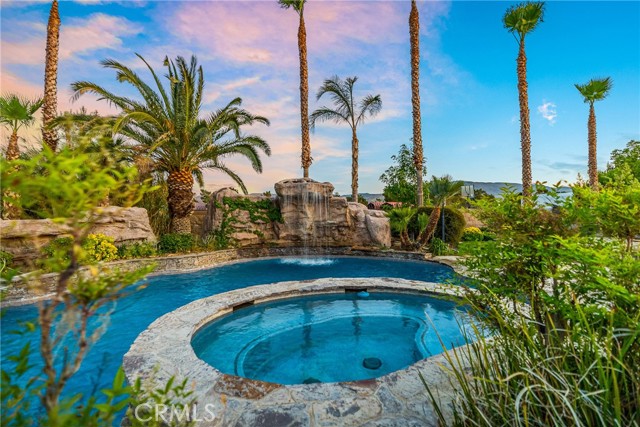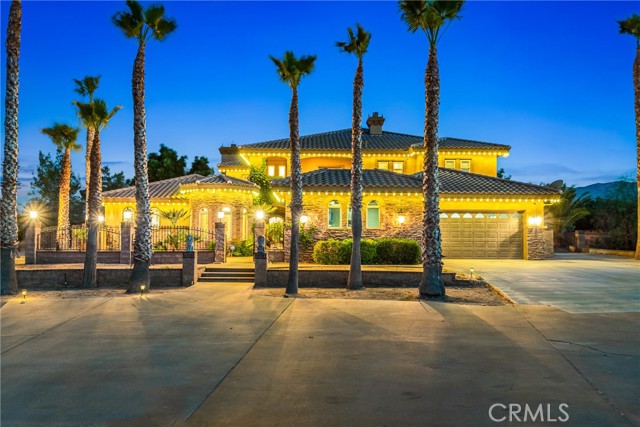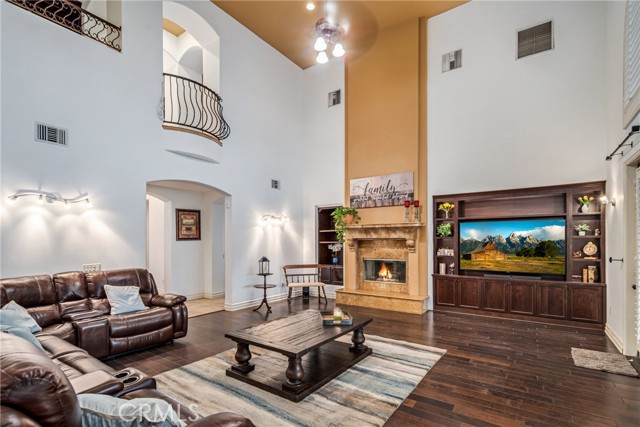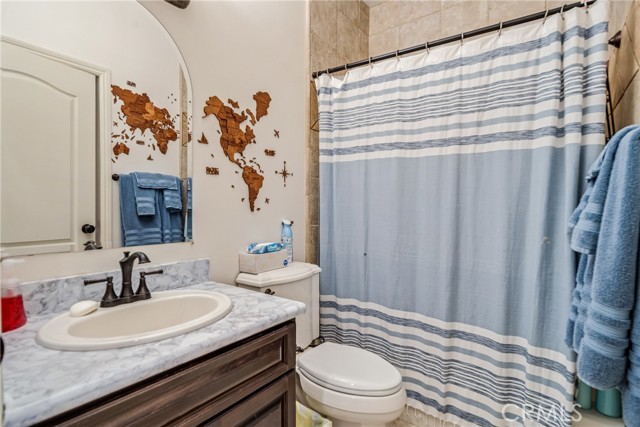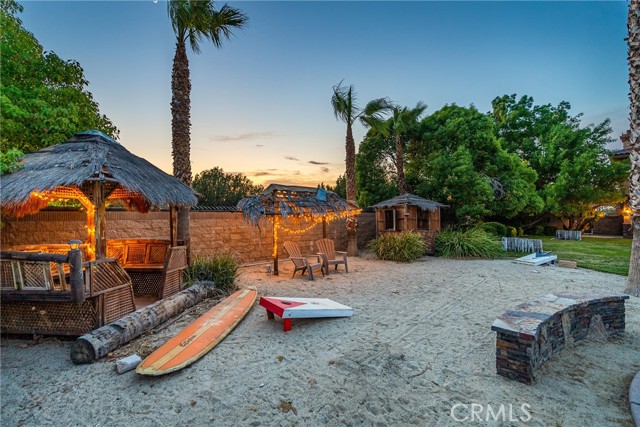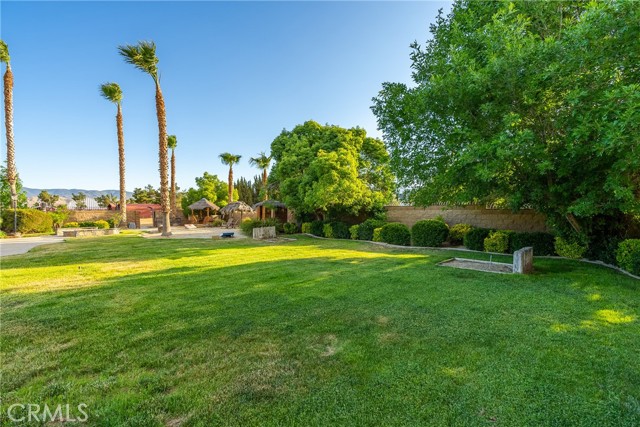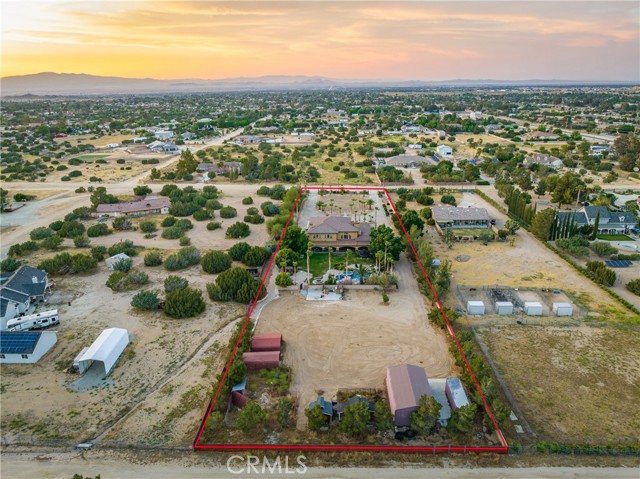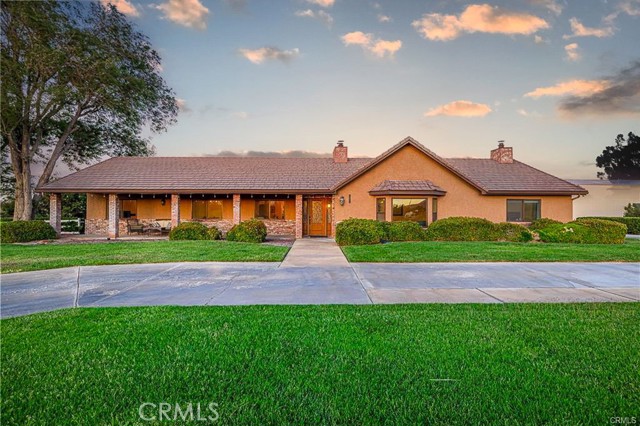2124 Avenue O8
Palmdale, CA 93551
Sold
***LIVE BEAUTIFULLY*** Custom Built Ranch-Style Near 6,500 Sq Ft OASIS Estate That Offers A Theatre Room w/ A Stage, An Executive Office, A Wine Cellar, A Barn, A Workshop, And A Resort-Style Backyard w/ A Beach Area, Pool, Spa, And Waterfall All On A Fully Fenced Over 2.5 Acre Lot! 5 Beds, 5.5 Baths, A Formal Living Room w/ A Fireplace & Pillars, And A Formal Dining Room w/ A Butlers Pantry. Downstairs Primary Suite w/ A Retreat Area, Fireplace, And A Luxury Primary Bath w/ 2 Water Rooms, Walk-In Closets w/ Built-Ins, 2 Vanities, And A Stone-tiled Shower! MASSIVE Family Room w/ High Ceilings, A Fireplace, And Built-Ins. The Spacious Kitchen Boasts Plenty Of Cabinetry, Stainless Steel Appliances, Granite Counters, Double Ovens, And A Custom Hood Vent. All Bedrooms Offer Plenty Of Space! The Theatre Room Showcases Blackout Drapes, Surround Sound, A Wet Bar, And A Stage! Entertain Friends And Family While Creating Lasting Memories In Your Resort-Style Oasis Backyard! This One-Of-A-Kind Custom Built Home Is A MUST See!
PROPERTY INFORMATION
| MLS # | SR23093371 | Lot Size | 111,781 Sq. Ft. |
| HOA Fees | $0/Monthly | Property Type | Single Family Residence |
| Price | $ 1,699,000
Price Per SqFt: $ 262 |
DOM | 846 Days |
| Address | 2124 Avenue O8 | Type | Residential |
| City | Palmdale | Sq.Ft. | 6,474 Sq. Ft. |
| Postal Code | 93551 | Garage | 3 |
| County | Los Angeles | Year Built | 2003 |
| Bed / Bath | 5 / 5.5 | Parking | 3 |
| Built In | 2003 | Status | Closed |
| Sold Date | 2023-12-01 |
INTERIOR FEATURES
| Has Laundry | Yes |
| Laundry Information | Individual Room, Inside |
| Has Fireplace | Yes |
| Fireplace Information | Family Room, Living Room, Primary Bedroom |
| Has Appliances | Yes |
| Kitchen Appliances | Dishwasher, Disposal, Gas Range, Microwave, Refrigerator |
| Kitchen Information | Butler's Pantry, Granite Counters, Kitchen Island |
| Kitchen Area | Area, Breakfast Nook, Dining Room |
| Has Heating | Yes |
| Heating Information | Central |
| Room Information | Family Room, Foyer, Home Theatre, Kitchen, Laundry, Living Room, Main Floor Bedroom, Main Floor Primary Bedroom, Primary Bathroom, Primary Bedroom, Primary Suite, Media Room, Office, Retreat, Separate Family Room, Walk-In Closet, Wine Cellar, Workshop |
| Has Cooling | Yes |
| Cooling Information | Central Air |
| Flooring Information | Carpet, Wood |
| InteriorFeatures Information | Ceiling Fan(s), Granite Counters |
| EntryLocation | 1 |
| Entry Level | 1 |
| Has Spa | Yes |
| SpaDescription | Gunite, In Ground |
| Bathroom Information | Bathtub, Shower, Shower in Tub, Double Sinks in Primary Bath, Dual shower heads (or Multiple), Jetted Tub, Main Floor Full Bath, Privacy toilet door, Separate tub and shower, Vanity area, Walk-in shower |
| Main Level Bedrooms | 2 |
| Main Level Bathrooms | 2 |
EXTERIOR FEATURES
| ExteriorFeatures | Barbecue Private |
| FoundationDetails | Slab |
| Roof | Tile |
| Has Pool | Yes |
| Pool | Private, Above Ground, Gunite, Waterfall |
| Has Patio | Yes |
| Patio | Covered, Patio, Front Porch |
| Has Fence | Yes |
| Fencing | Block, Wrought Iron |
WALKSCORE
MAP
MORTGAGE CALCULATOR
- Principal & Interest:
- Property Tax: $1,812
- Home Insurance:$119
- HOA Fees:$0
- Mortgage Insurance:
PRICE HISTORY
| Date | Event | Price |
| 10/21/2023 | Pending | $1,699,000 |
| 05/31/2023 | Listed | $1,888,888 |

Topfind Realty
REALTOR®
(844)-333-8033
Questions? Contact today.
Interested in buying or selling a home similar to 2124 Avenue O8?
Listing provided courtesy of Farris Tarazi, Real Brokerage Technologies, Inc.. Based on information from California Regional Multiple Listing Service, Inc. as of #Date#. This information is for your personal, non-commercial use and may not be used for any purpose other than to identify prospective properties you may be interested in purchasing. Display of MLS data is usually deemed reliable but is NOT guaranteed accurate by the MLS. Buyers are responsible for verifying the accuracy of all information and should investigate the data themselves or retain appropriate professionals. Information from sources other than the Listing Agent may have been included in the MLS data. Unless otherwise specified in writing, Broker/Agent has not and will not verify any information obtained from other sources. The Broker/Agent providing the information contained herein may or may not have been the Listing and/or Selling Agent.
