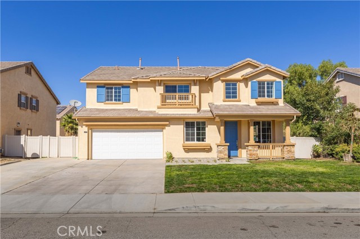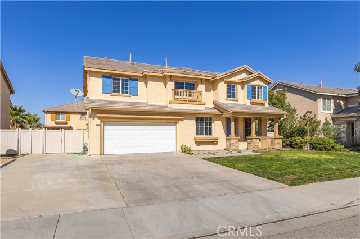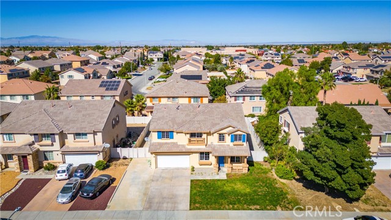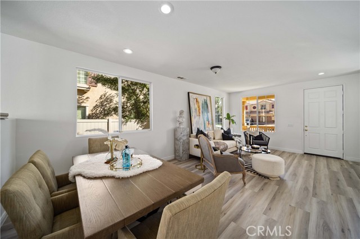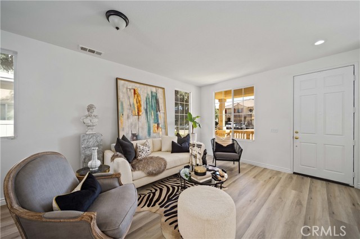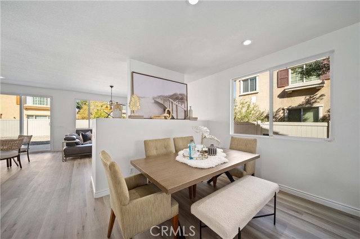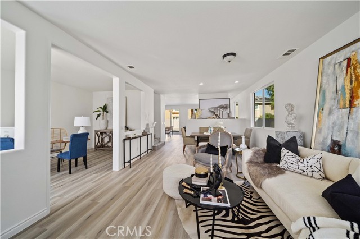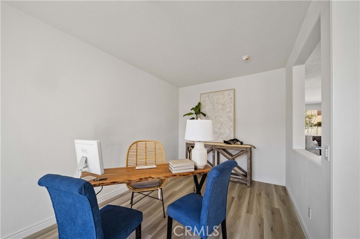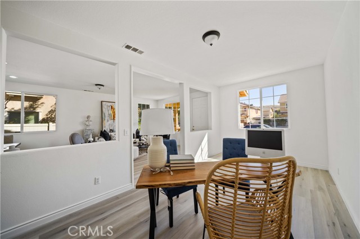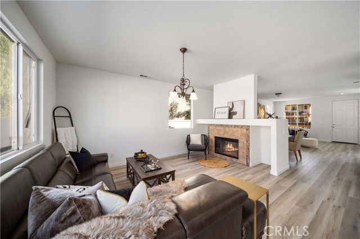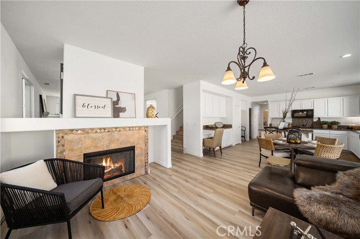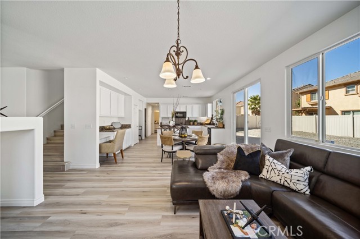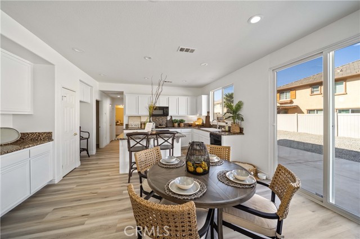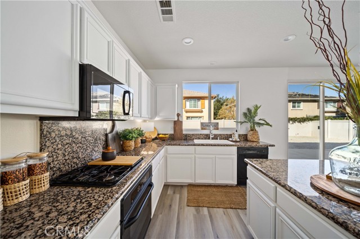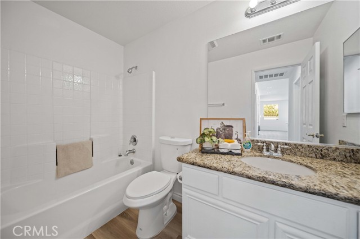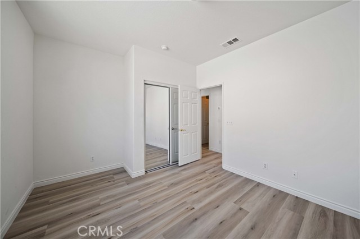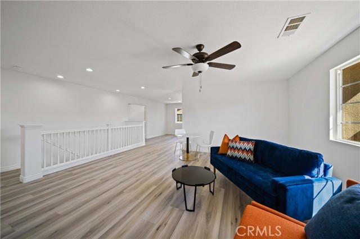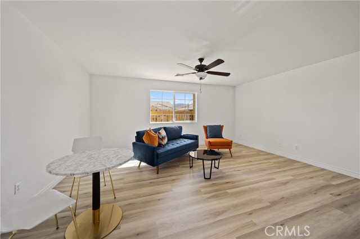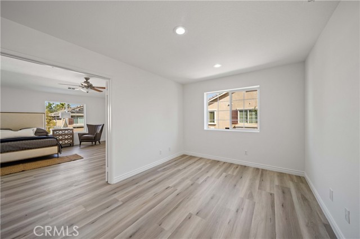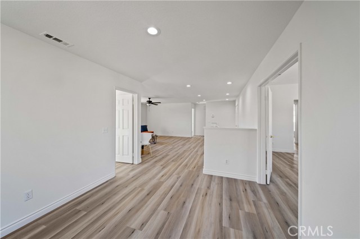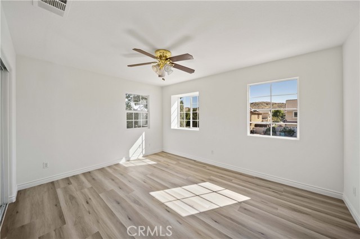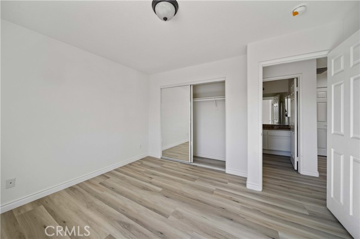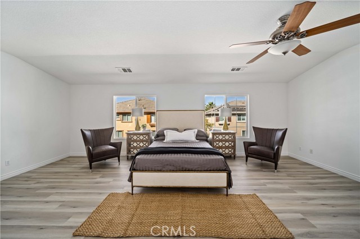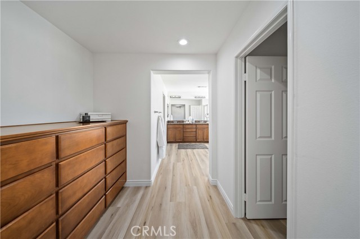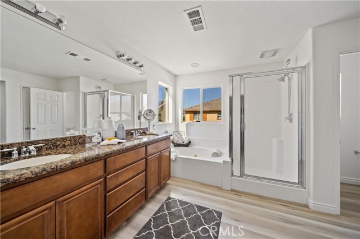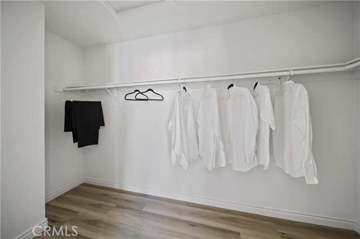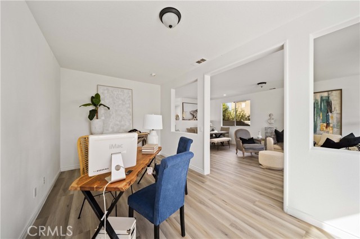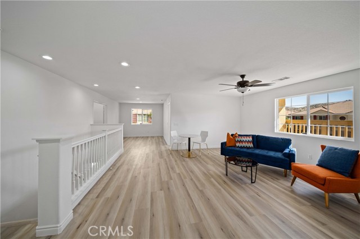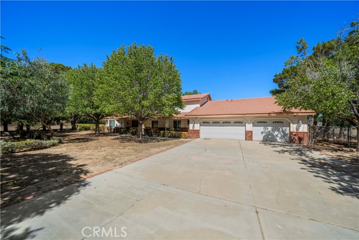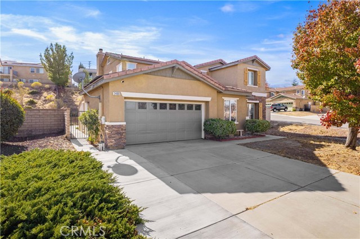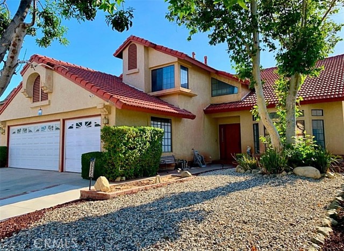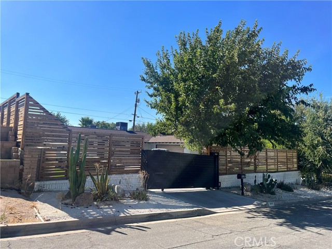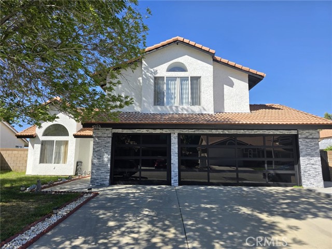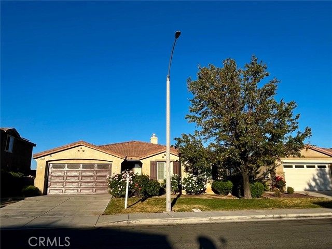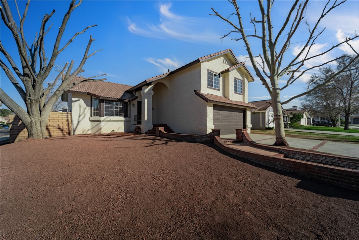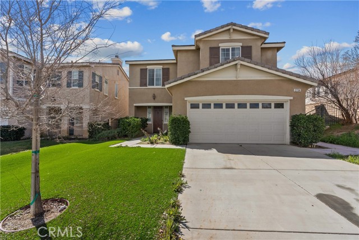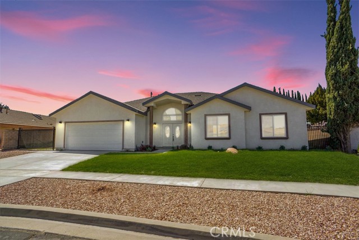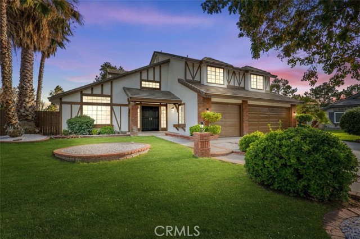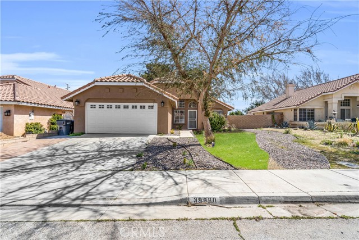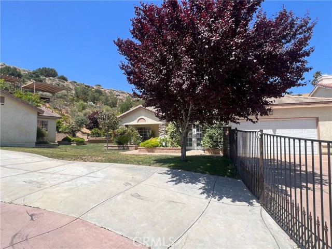2301 Foxtail Drive
Palmdale, CA 93551
Sold
HUGE PRICE ADJUSTMENT and Seller willing to pay $15,000 of buyers CLOSING COSTS credits for this gorgeous Rancho Vista Pacific Communities home features over 3200 sq ft of spacious living that is ready to move right into!! Fantastic open floor plan boasts a formal living room, dining room, game room or office along with a family room with cozy tiled fireplace, gourmet kitchen, a guest bedroom along with a full bath and indoor laundry room all downstairs!! Then head up to your super spectacular multi-functional loft with 2 additional bedrooms, a separate playroom and a generously sized exquisite master suite with its own en suite that has two his and her walk in closets, built in cabinetry, double sinks, granite countertops and privacy bathroom too!! There are countless dual pane windows upstairs and down allowing so much natural light to shine through. This beautiful home includes all new laminate luxury flooring and new interior/exterior paint too!! The kitchen includes plenty of appealing white cabinetry with granite countertops, a large center island along with a nook area for casual dining!! This is truly an executive home built for lavish living and will certainly accommodate any large family comfortably. This picturesque home is located in the heart of West Palmdale close to Marie Kerr Park, the Vons center, the AV mall, the Rancho Vista golf course and Highland High School!! Hurry to see this wonderful home before it is sold!
PROPERTY INFORMATION
| MLS # | SR23196795 | Lot Size | 7,001 Sq. Ft. |
| HOA Fees | $0/Monthly | Property Type | Single Family Residence |
| Price | $ 660,000
Price Per SqFt: $ 206 |
DOM | 773 Days |
| Address | 2301 Foxtail Drive | Type | Residential |
| City | Palmdale | Sq.Ft. | 3,211 Sq. Ft. |
| Postal Code | 93551 | Garage | 2 |
| County | Los Angeles | Year Built | 2006 |
| Bed / Bath | 4 / 3 | Parking | 2 |
| Built In | 2006 | Status | Closed |
| Sold Date | 2024-01-29 |
INTERIOR FEATURES
| Has Laundry | Yes |
| Laundry Information | Gas Dryer Hookup, Individual Room, Washer Included |
| Has Fireplace | Yes |
| Fireplace Information | Family Room, Gas |
| Has Appliances | Yes |
| Kitchen Appliances | Dishwasher, Electric Oven, Disposal, Gas Range, Microwave |
| Kitchen Information | Granite Counters, Kitchen Open to Family Room, Remodeled Kitchen |
| Kitchen Area | Breakfast Counter / Bar, Breakfast Nook, Dining Room, In Living Room, Separated |
| Has Heating | Yes |
| Heating Information | Central |
| Room Information | Family Room, Great Room, Kitchen, Laundry, Living Room, Primary Suite |
| Has Cooling | Yes |
| Cooling Information | Central Air |
| Flooring Information | Laminate |
| InteriorFeatures Information | Granite Counters, High Ceilings, Open Floorplan, Recessed Lighting |
| EntryLocation | Front door |
| Entry Level | 1 |
| Has Spa | No |
| SpaDescription | None |
| Bathroom Information | Bathtub, Shower, Shower in Tub, Granite Counters, Main Floor Full Bath |
| Main Level Bedrooms | 1 |
| Main Level Bathrooms | 1 |
EXTERIOR FEATURES
| FoundationDetails | Slab |
| Roof | Concrete, Tile |
| Has Pool | No |
| Pool | None |
| Has Patio | Yes |
| Patio | Slab |
| Has Fence | Yes |
| Fencing | Vinyl |
| Has Sprinklers | Yes |
WALKSCORE
MAP
MORTGAGE CALCULATOR
- Principal & Interest:
- Property Tax: $704
- Home Insurance:$119
- HOA Fees:$0
- Mortgage Insurance:
PRICE HISTORY
| Date | Event | Price |
| 01/09/2024 | Price Change | $660,000 (-2.22%) |
| 10/22/2023 | Listed | $695,000 |

Topfind Realty
REALTOR®
(844)-333-8033
Questions? Contact today.
Interested in buying or selling a home similar to 2301 Foxtail Drive?
Palmdale Similar Properties
Listing provided courtesy of Leslie Gowin, Keller Williams Realty Antelope Valley. Based on information from California Regional Multiple Listing Service, Inc. as of #Date#. This information is for your personal, non-commercial use and may not be used for any purpose other than to identify prospective properties you may be interested in purchasing. Display of MLS data is usually deemed reliable but is NOT guaranteed accurate by the MLS. Buyers are responsible for verifying the accuracy of all information and should investigate the data themselves or retain appropriate professionals. Information from sources other than the Listing Agent may have been included in the MLS data. Unless otherwise specified in writing, Broker/Agent has not and will not verify any information obtained from other sources. The Broker/Agent providing the information contained herein may or may not have been the Listing and/or Selling Agent.
