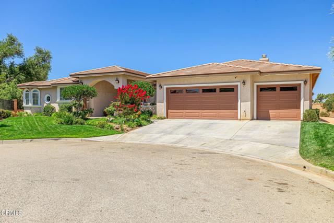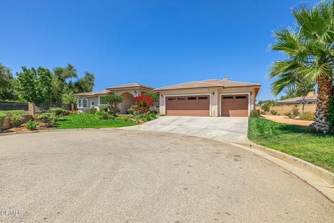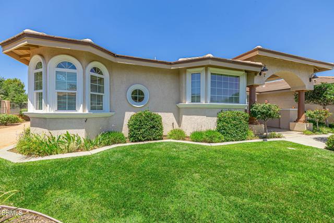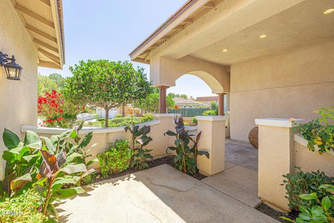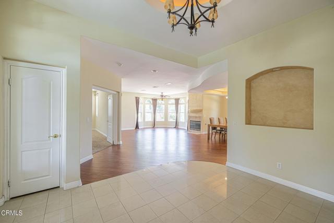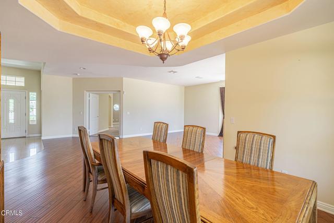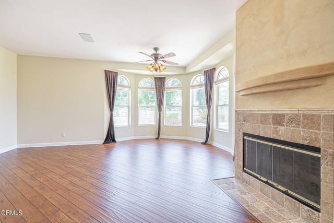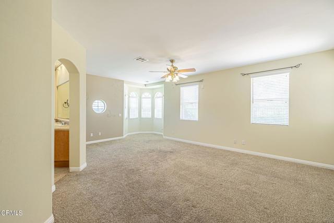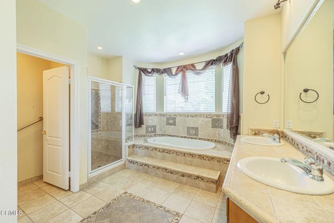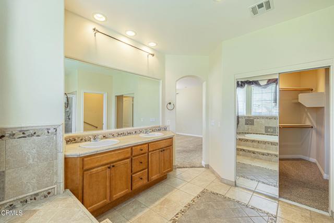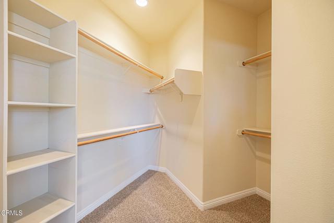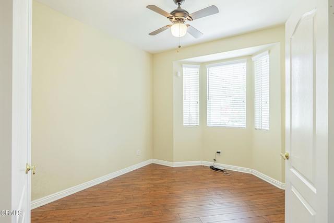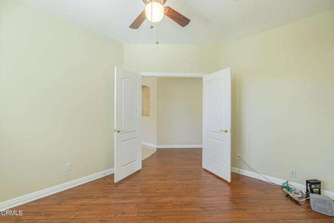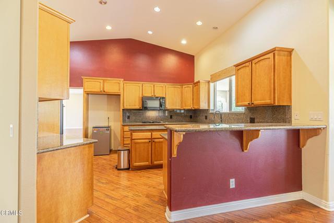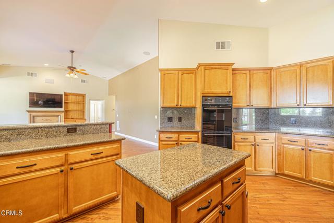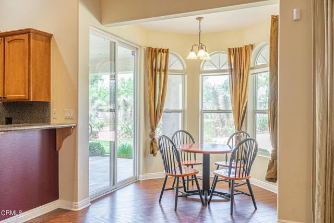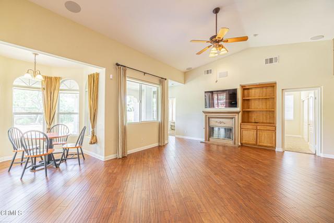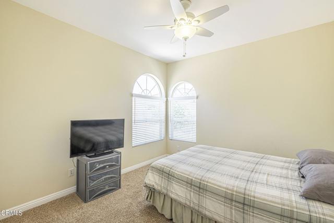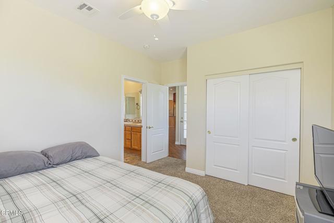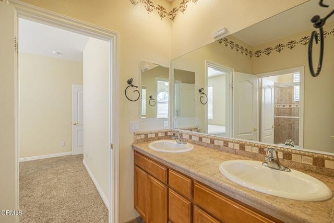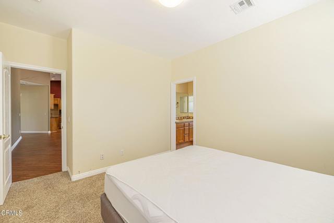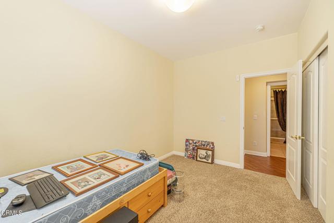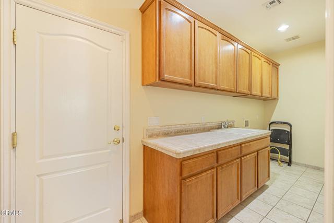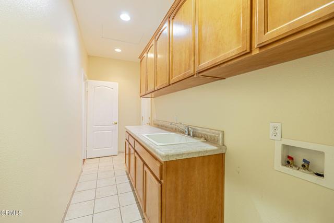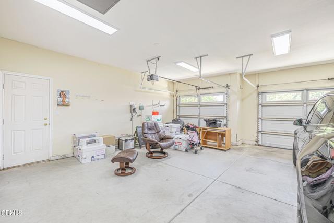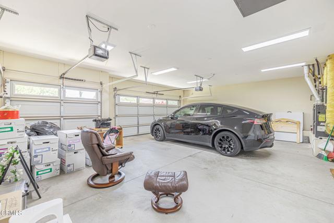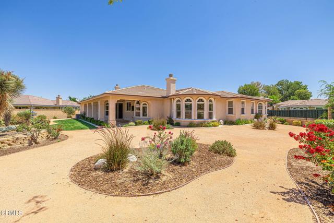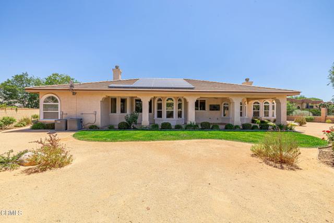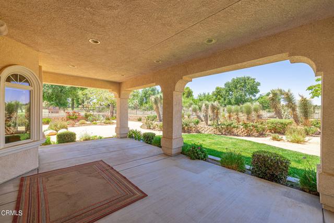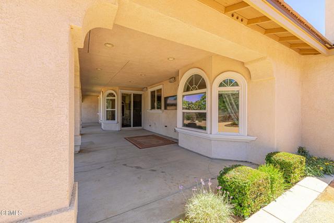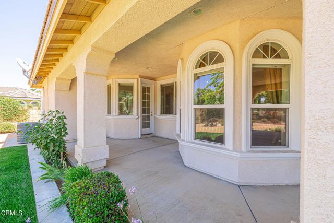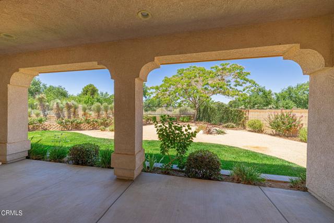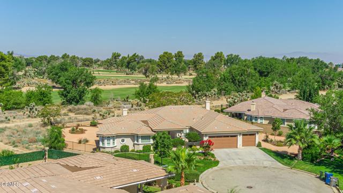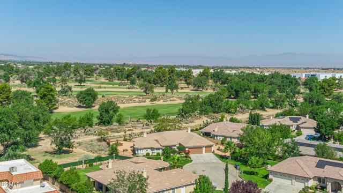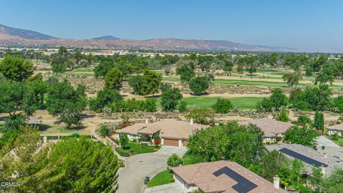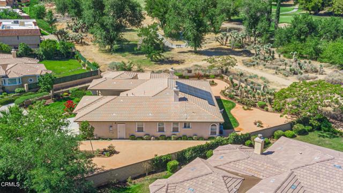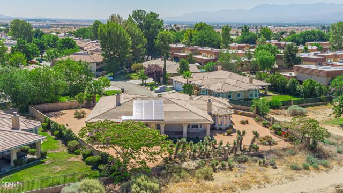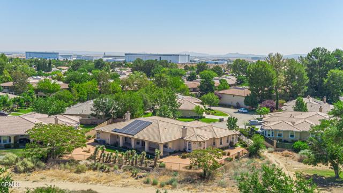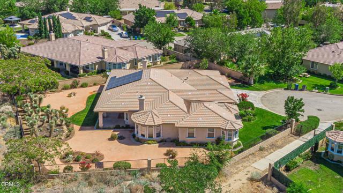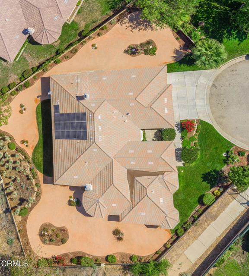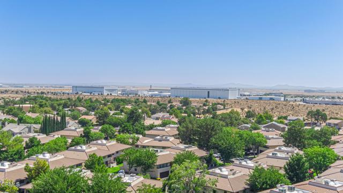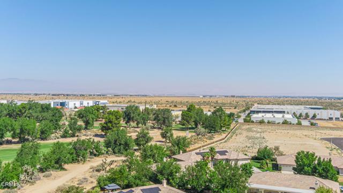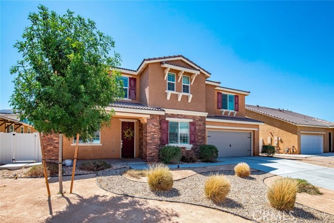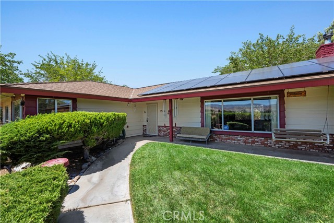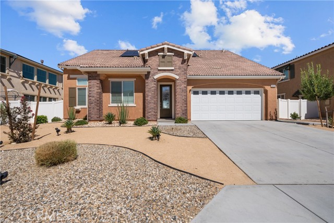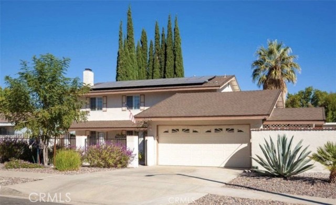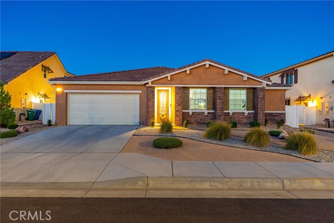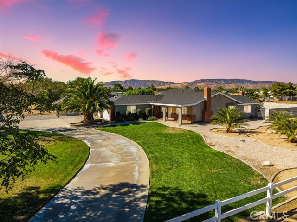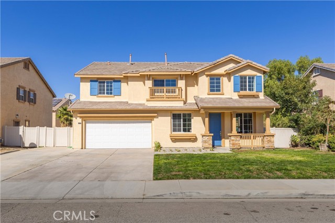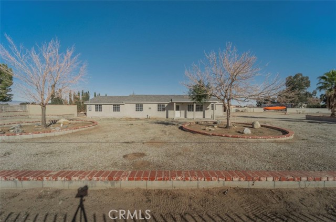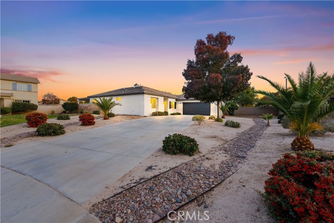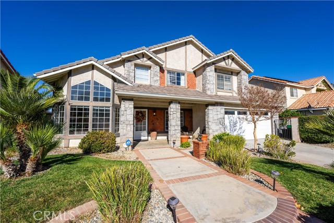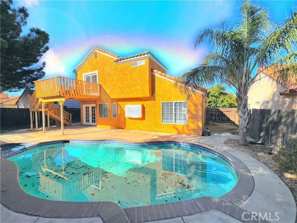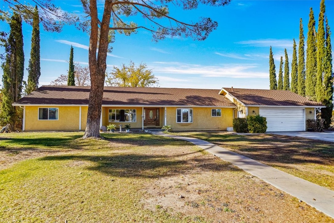249 Quail Drive
Palmdale, CA 93551
Welcome to your dream luxury estate! perfectly situated on the 7th hole of the prestigious AV Country Club golf course. As you approach, the stunning courtyard sets the tone for the elegance that awaits. This expansive home boasts 5 large bedrooms, including a magnificent primary suite with a cozy retreat, and 3 exquisitely designed bathrooms. Enter through grand double doors into a breathtaking foyer adorned with a chandelier and high-end tile flooring, seamlessly flowing into areas of luxurious hardwood. The spacious open family room, enhanced by very impressive fireplace, provides a warm and inviting ambiance. Separate living room with a second fireplace, opens to the gourmet kitchen which features granite countertops, an abundance of cabinets, black matching appliances, a center island, and recessed lighting throughout. Entertain in style in the large formal dining room, all while enjoying the comfort of dual climate control and whole house surround sound. The 3-car garage offers extra lighting and ample space, while the numerous windows and beautifully landscaped yards create a serene atmosphere. Modern conveniences include a Vivint smart home system and an extensive camera security setup. Nestled at the end of a cul-de-sac with a private gate leading directly onto the golf course, this property in a highly sought-after location is the epitome of luxury living. Very close to Lockheed! Come live your best life!
PROPERTY INFORMATION
| MLS # | V1-26631 | Lot Size | 15,702 Sq. Ft. |
| HOA Fees | $94/Monthly | Property Type | Single Family Residence |
| Price | $ 729,000
Price Per SqFt: $ 241 |
DOM | 240 Days |
| Address | 249 Quail Drive | Type | Residential |
| City | Palmdale | Sq.Ft. | 3,026 Sq. Ft. |
| Postal Code | 93551 | Garage | 3 |
| County | Los Angeles | Year Built | 2006 |
| Bed / Bath | 5 / 3 | Parking | 3 |
| Built In | 2006 | Status | Active |
INTERIOR FEATURES
| Has Laundry | Yes |
| Laundry Information | Individual Room |
| Has Fireplace | Yes |
| Fireplace Information | Family Room, Living Room, Gas |
| Has Appliances | Yes |
| Kitchen Appliances | Dishwasher, Microwave, Gas Range, Gas Oven, Double Oven |
| Has Heating | Yes |
| Heating Information | Central, Natural Gas |
| Room Information | Entry, Living Room, Retreat, Office, Primary Suite, Primary Bathroom, Laundry, Kitchen, Family Room |
| Has Cooling | Yes |
| Cooling Information | Central Air, Dual |
| Flooring Information | Carpet, Wood, Tile |
| InteriorFeatures Information | Built-in Features, Granite Counters, Recessed Lighting, Ceiling Fan(s) |
| Has Spa | No |
| SpaDescription | None |
| SecuritySafety | Guarded, Security System |
EXTERIOR FEATURES
| FoundationDetails | Slab |
| Roof | Tile |
| Has Pool | No |
| Pool | None |
| Has Patio | Yes |
| Patio | Covered |
| Has Fence | Yes |
| Fencing | Block, Wrought Iron |
| Has Sprinklers | Yes |
WALKSCORE
MAP
MORTGAGE CALCULATOR
- Principal & Interest:
- Property Tax: $778
- Home Insurance:$119
- HOA Fees:$94
- Mortgage Insurance:
PRICE HISTORY
| Date | Event | Price |
| 11/07/2024 | Listed | $729,000 |

Topfind Realty
REALTOR®
(844)-333-8033
Questions? Contact today.
Use a Topfind agent and receive a cash rebate of up to $7,290
Palmdale Similar Properties
Listing provided courtesy of Daren Cox, Coldwell Banker A Hartwig Co. Based on information from California Regional Multiple Listing Service, Inc. as of #Date#. This information is for your personal, non-commercial use and may not be used for any purpose other than to identify prospective properties you may be interested in purchasing. Display of MLS data is usually deemed reliable but is NOT guaranteed accurate by the MLS. Buyers are responsible for verifying the accuracy of all information and should investigate the data themselves or retain appropriate professionals. Information from sources other than the Listing Agent may have been included in the MLS data. Unless otherwise specified in writing, Broker/Agent has not and will not verify any information obtained from other sources. The Broker/Agent providing the information contained herein may or may not have been the Listing and/or Selling Agent.
