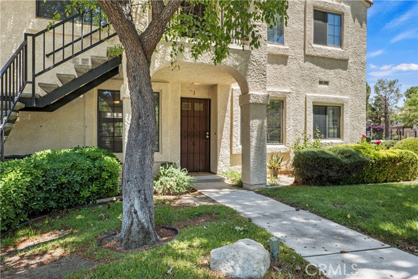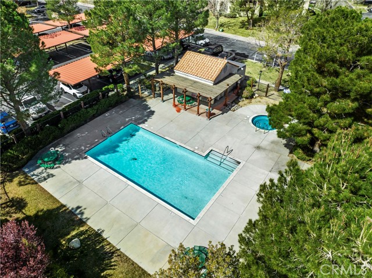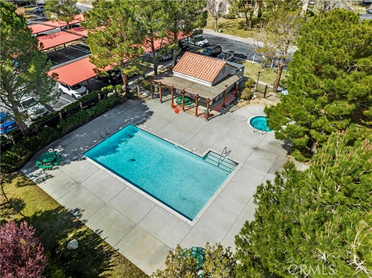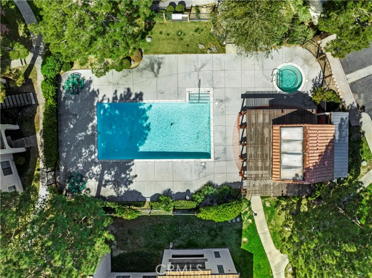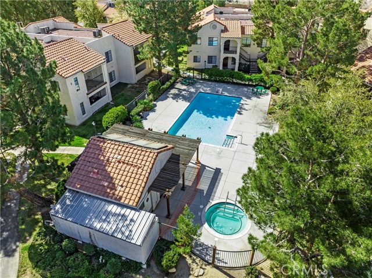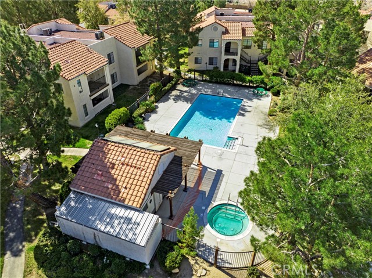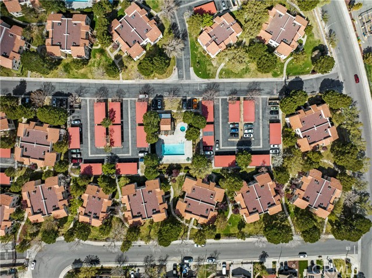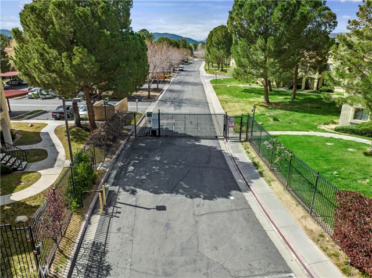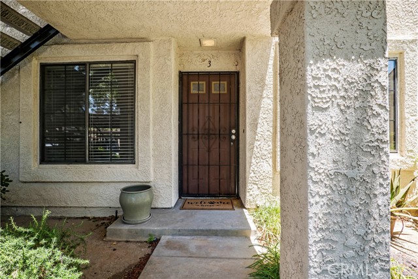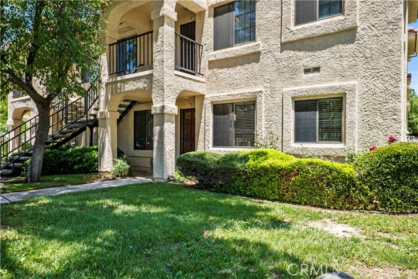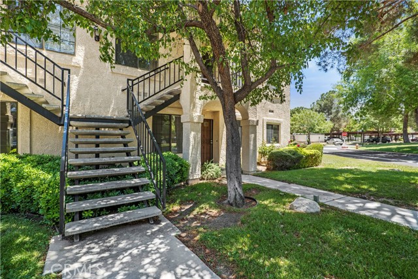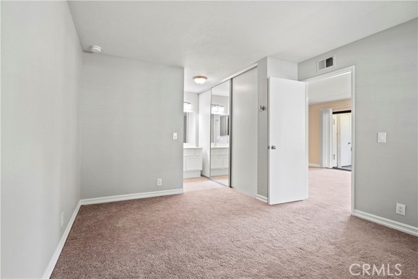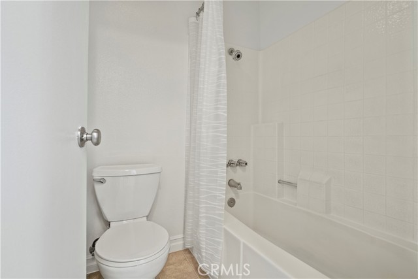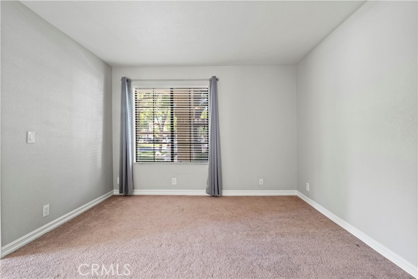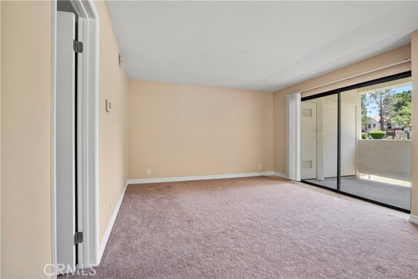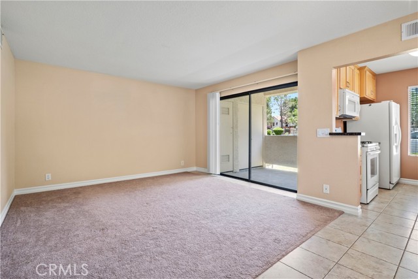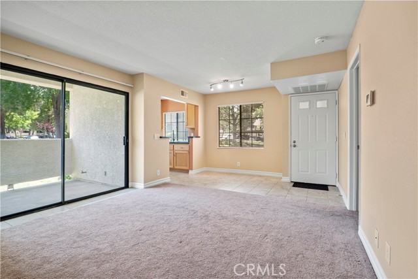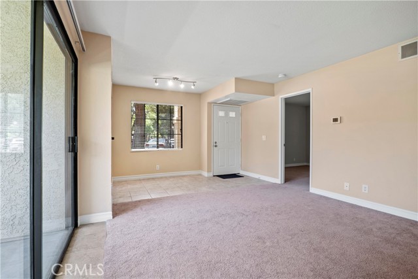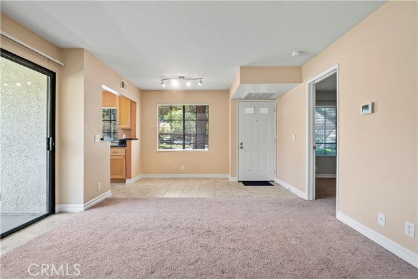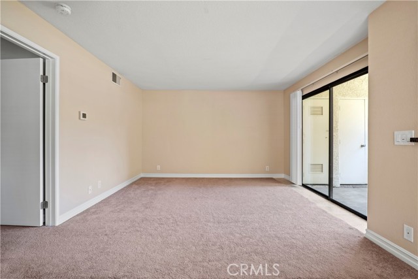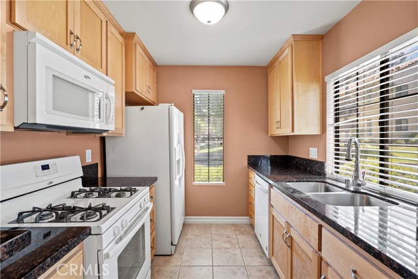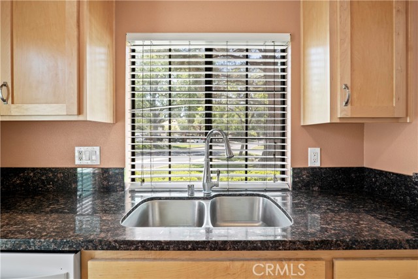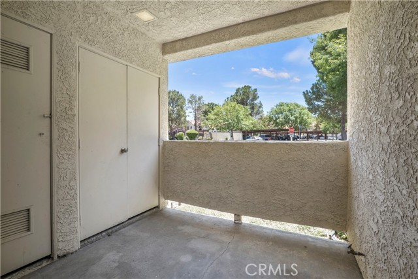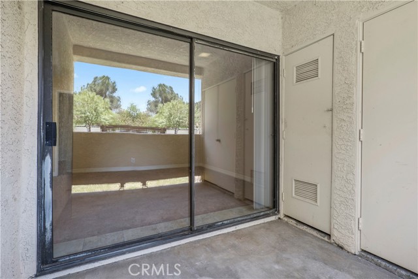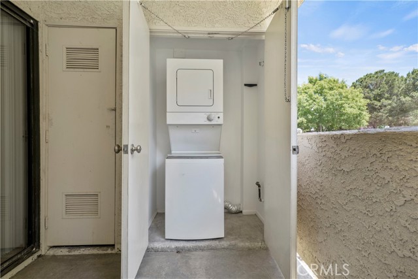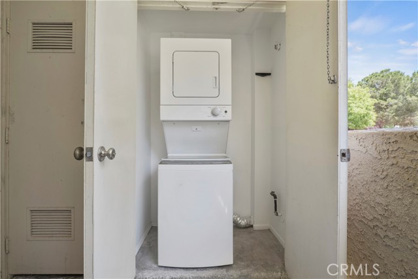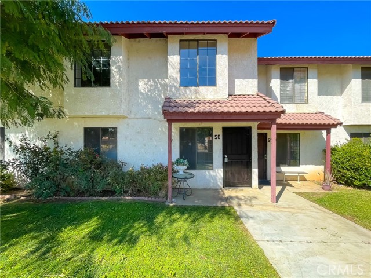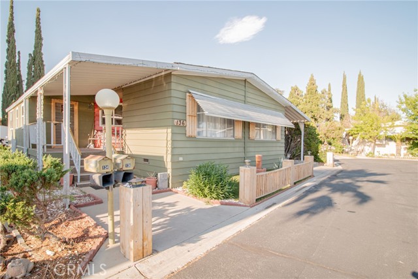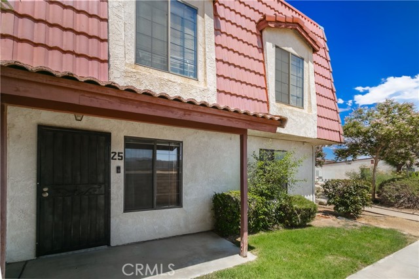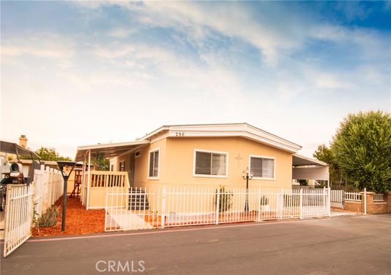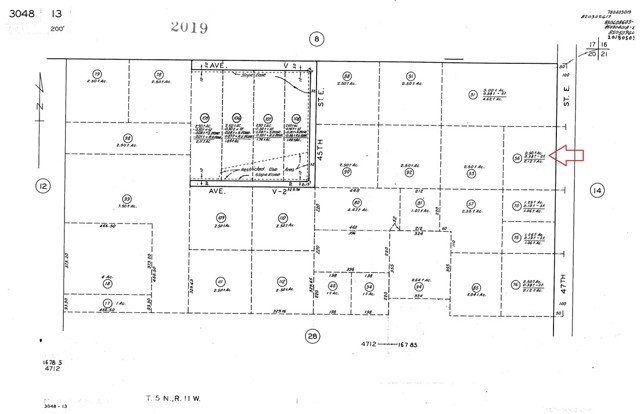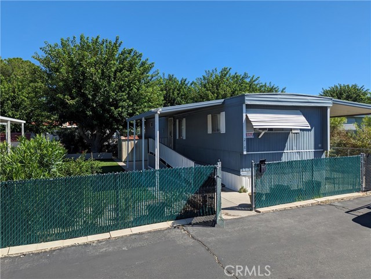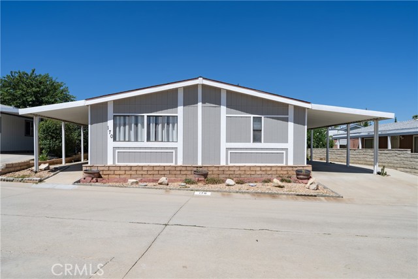2554 Olive Drive #3
Palmdale, CA 93550
Sold
Step inside and discover the well-designed interior that combines functionality with style. The open layout creates a seamless flow between the living, dining, and kitchen areas, making it perfect for entertaining guests or simply unwinding after a long day. The abundance of natural light fills the space, creating a warm and inviting atmosphere. The warmly finished kitchen boasts a complete professional makeover with hardwood maple cabinets and granite countertops, White appliances and top of the line faucet and garage disposal. All appliances will be staying including the stackable washer and dryer. The sellers removed the popcorn ceiling to give the home a fresh modern look The community offers park like landscaping with mature shade trees and roses just outside your kitchen window, this particular unit has a sprawling green belt and lawn surrounding the kitchen, dining area and patio which impart a sense of peace and privacy. 2 pools and spas for you to enjoy along with 24hr on-site security. This location offers the best of both worlds. Where the conveniences of city living meets the natural beauty of rolling desert foothills. Centrally located the condo is walking-distance to dining and shopping. The Oasis water park is just down the street offering inviting water play and recreational activities for all ages. A half mile up is Barrel Springs Trail and adjoining Equestrian Arena, with it's rural appeal and unspoiled beauty. You can rock climb or simply walk as you take in the panoramic views of the surrounding mountains, Lake Palmdale and sprawling Antelope Valley Floor, as far as the eye can see. Don't pass this one up ! you will not be disappointed
PROPERTY INFORMATION
| MLS # | SR23109380 | Lot Size | 59,689 Sq. Ft. |
| HOA Fees | $300/Monthly | Property Type | Condominium |
| Price | $ 198,950
Price Per SqFt: $ 376 |
DOM | 798 Days |
| Address | 2554 Olive Drive #3 | Type | Residential |
| City | Palmdale | Sq.Ft. | 529 Sq. Ft. |
| Postal Code | 93550 | Garage | 1 |
| County | Los Angeles | Year Built | 1986 |
| Bed / Bath | 1 / 1 | Parking | 1 |
| Built In | 1986 | Status | Closed |
| Sold Date | 2023-07-28 |
INTERIOR FEATURES
| Has Laundry | Yes |
| Laundry Information | Dryer Included, In Closet, Outside, Washer Included |
| Has Fireplace | No |
| Fireplace Information | None |
| Has Appliances | Yes |
| Kitchen Appliances | Dishwasher, Disposal, Gas Oven, Microwave |
| Kitchen Information | Granite Counters |
| Kitchen Area | Breakfast Counter / Bar, In Living Room |
| Has Heating | Yes |
| Heating Information | Central |
| Room Information | Kitchen, Laundry, Living Room, Main Floor Master Bedroom, Master Bathroom |
| Has Cooling | Yes |
| Cooling Information | Central Air |
| Flooring Information | Carpet, Laminate |
| EntryLocation | Ground |
| Entry Level | 1 |
| Has Spa | Yes |
| SpaDescription | Association |
| SecuritySafety | Automatic Gate |
| Bathroom Information | Shower in Tub |
| Main Level Bedrooms | 1 |
| Main Level Bathrooms | 1 |
EXTERIOR FEATURES
| FoundationDetails | Slab |
| Roof | Tile |
| Has Pool | No |
| Pool | Association |
| Has Sprinklers | Yes |
WALKSCORE
MAP
MORTGAGE CALCULATOR
- Principal & Interest:
- Property Tax: $212
- Home Insurance:$119
- HOA Fees:$300
- Mortgage Insurance:
PRICE HISTORY
| Date | Event | Price |
| 07/28/2023 | Sold | $215,000 |
| 06/28/2023 | Active Under Contract | $198,950 |
| 06/21/2023 | Listed | $198,950 |

Topfind Realty
REALTOR®
(844)-333-8033
Questions? Contact today.
Interested in buying or selling a home similar to 2554 Olive Drive #3?
Listing provided courtesy of Susan Kline, RE/MAX of Valencia. Based on information from California Regional Multiple Listing Service, Inc. as of #Date#. This information is for your personal, non-commercial use and may not be used for any purpose other than to identify prospective properties you may be interested in purchasing. Display of MLS data is usually deemed reliable but is NOT guaranteed accurate by the MLS. Buyers are responsible for verifying the accuracy of all information and should investigate the data themselves or retain appropriate professionals. Information from sources other than the Listing Agent may have been included in the MLS data. Unless otherwise specified in writing, Broker/Agent has not and will not verify any information obtained from other sources. The Broker/Agent providing the information contained herein may or may not have been the Listing and/or Selling Agent.
