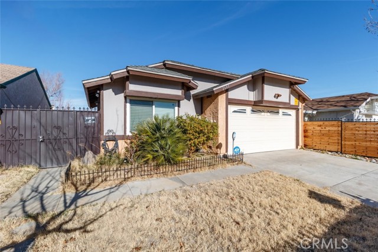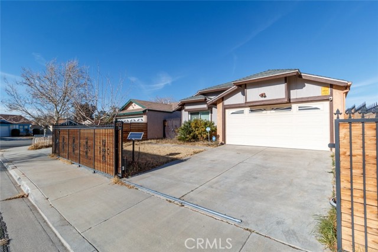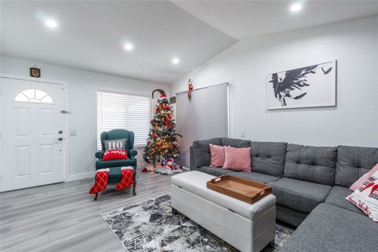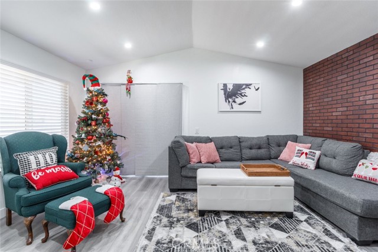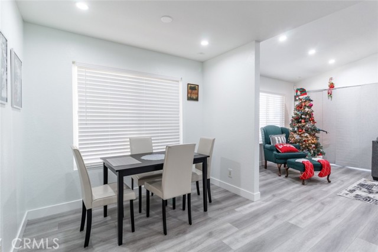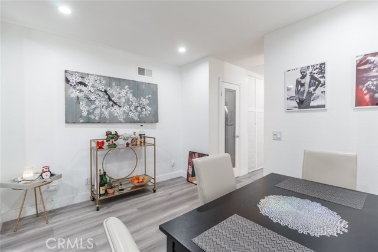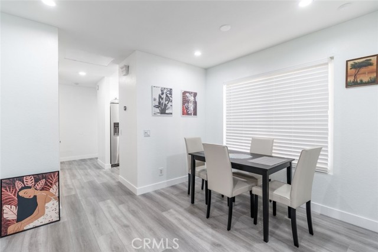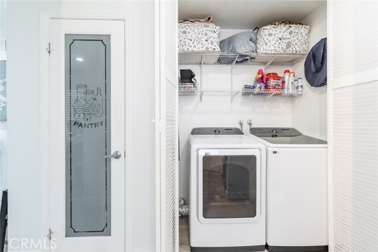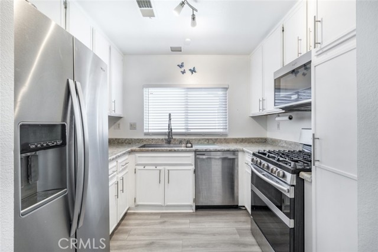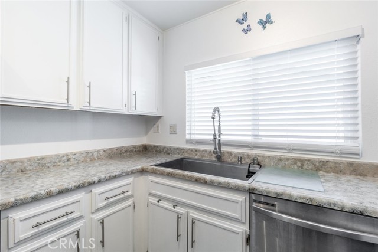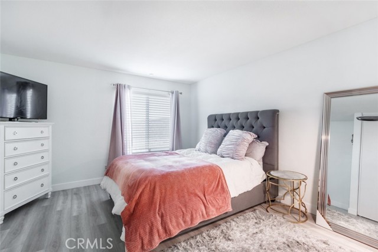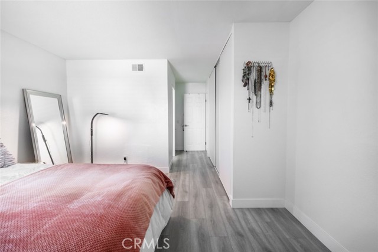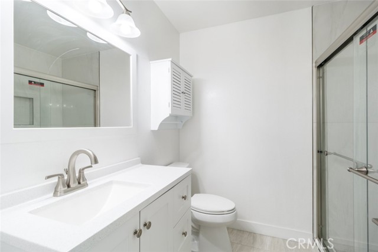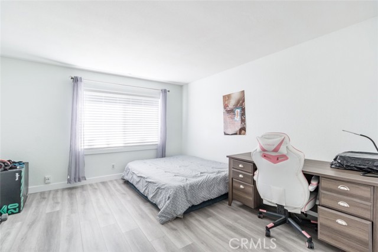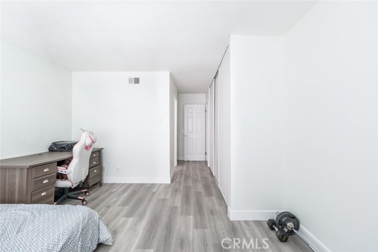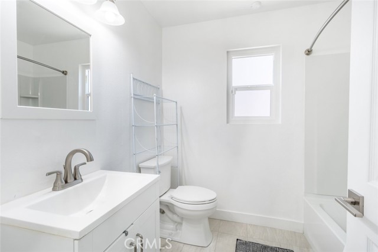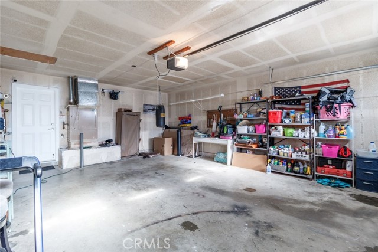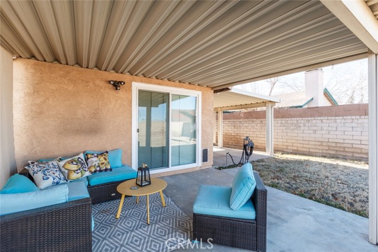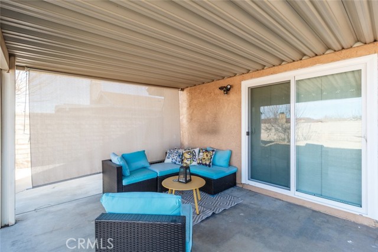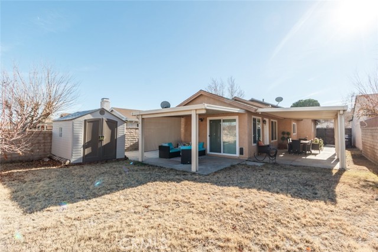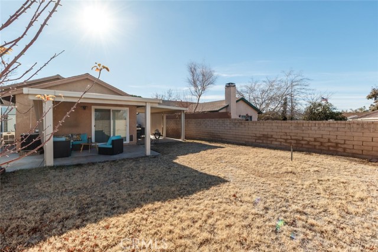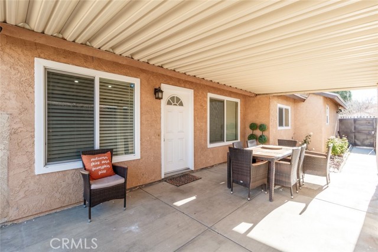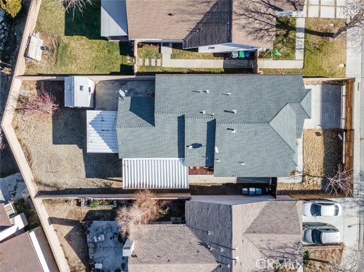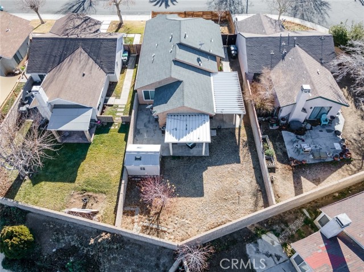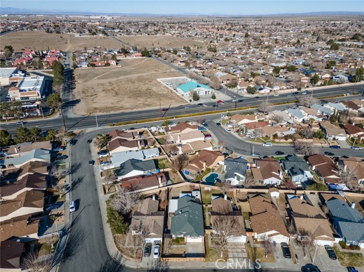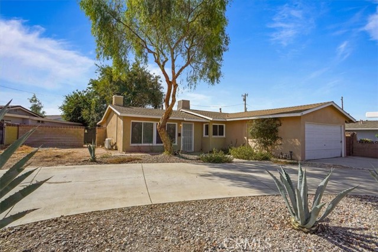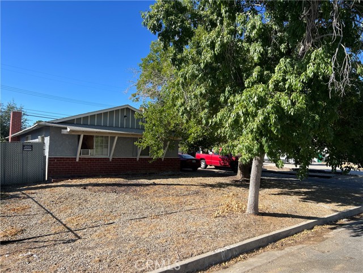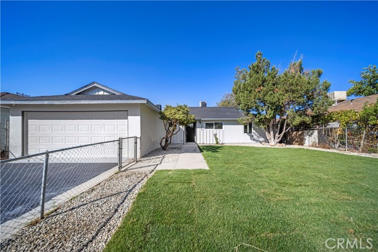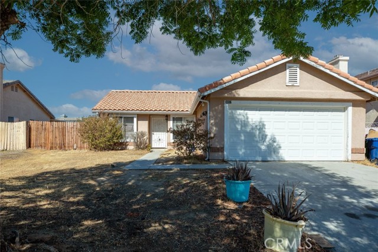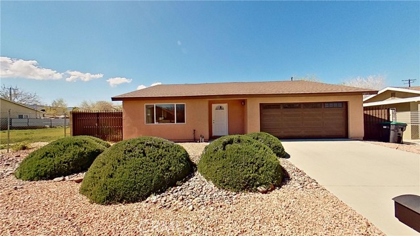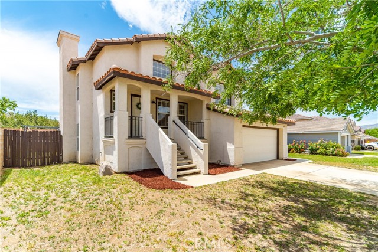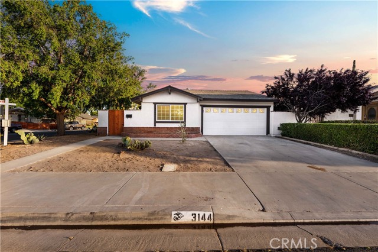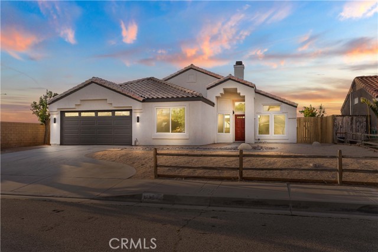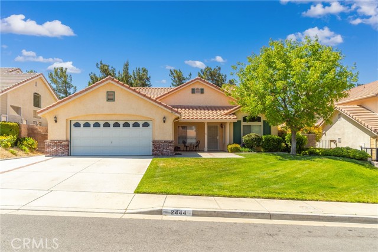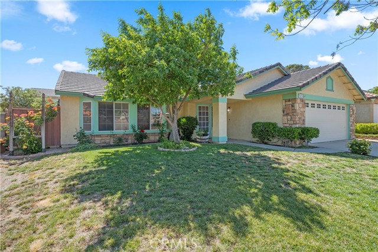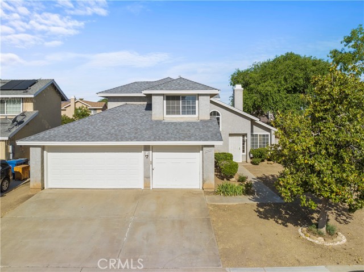2605 Nandina Drive
Palmdale, CA 93550
Sold
Perfect for First Time home Buyers! Located in Palmdale find this beautiful 2-bedroom, 2-bathroom home boasting a spacious 1,103 sqft floorplan. As you step inside, you'll be greeted by a cozy living room with tall ceilings, recessed lighting, gorgeous flooring, and sliding doors that lead out to the backyard. The dining room is perfect for hosting dinners with its large window and ample space for entertaining. As you make your way through the home you'll discover a well-equipped kitchen with tons of cabinet space, a large sink, plenty of countertop space, a pantry, and a laundry closet with additional storage. The bedrooms are both bright and spacious, each featuring private bathrooms and generously sized closets. Outside, the backyard is a true oasis with two covered patios, a lovely tree, and plenty of space for entertaining guests. For added peace of mind, the front yard is secured by an electric gate, providing safe parking in the driveway or the attached 2-car garage. This home is conveniently located near a shopping center with a variety of markets, shops, and restaurants, making it easy to run errands and enjoy all the amenities Palmdale has to offer. Don't miss out on the opportunity to make this dream home your reality!
PROPERTY INFORMATION
| MLS # | SR23033181 | Lot Size | 4,702 Sq. Ft. |
| HOA Fees | $0/Monthly | Property Type | Single Family Residence |
| Price | $ 399,000
Price Per SqFt: $ 362 |
DOM | 942 Days |
| Address | 2605 Nandina Drive | Type | Residential |
| City | Palmdale | Sq.Ft. | 1,103 Sq. Ft. |
| Postal Code | 93550 | Garage | 2 |
| County | Los Angeles | Year Built | 1984 |
| Bed / Bath | 2 / 2 | Parking | 2 |
| Built In | 1984 | Status | Closed |
| Sold Date | 2023-04-21 |
INTERIOR FEATURES
| Has Laundry | Yes |
| Laundry Information | In Closet, Inside |
| Has Fireplace | No |
| Fireplace Information | None |
| Has Appliances | Yes |
| Kitchen Appliances | Dishwasher, Gas Range, Microwave |
| Kitchen Information | Laminate Counters |
| Kitchen Area | Area |
| Has Heating | Yes |
| Heating Information | Central |
| Room Information | Kitchen, Living Room, Main Floor Bedroom, Main Floor Master Bedroom, Master Bathroom, Master Bedroom |
| Has Cooling | Yes |
| Cooling Information | Central Air |
| Flooring Information | Tile |
| InteriorFeatures Information | Cathedral Ceiling(s), Laminate Counters, Pantry, Recessed Lighting, Storage |
| Has Spa | No |
| SpaDescription | None |
| Bathroom Information | Bathtub, Shower, Shower in Tub |
| Main Level Bedrooms | 2 |
| Main Level Bathrooms | 2 |
EXTERIOR FEATURES
| ExteriorFeatures | Lighting, Rain Gutters |
| Has Pool | No |
| Pool | None |
| Has Patio | Yes |
| Patio | Concrete, Covered, Patio |
| Has Fence | Yes |
| Fencing | Block, Wood, Wrought Iron |
WALKSCORE
MAP
MORTGAGE CALCULATOR
- Principal & Interest:
- Property Tax: $426
- Home Insurance:$119
- HOA Fees:$0
- Mortgage Insurance:
PRICE HISTORY
| Date | Event | Price |
| 04/21/2023 | Sold | $405,000 |
| 04/04/2023 | Active Under Contract | $399,000 |
| 03/28/2023 | Price Change | $399,000 (-5.00%) |
| 03/07/2023 | Listed | $420,000 |

Topfind Realty
REALTOR®
(844)-333-8033
Questions? Contact today.
Interested in buying or selling a home similar to 2605 Nandina Drive?
Palmdale Similar Properties
Listing provided courtesy of Lilith Berko, JohnHart Corp.. Based on information from California Regional Multiple Listing Service, Inc. as of #Date#. This information is for your personal, non-commercial use and may not be used for any purpose other than to identify prospective properties you may be interested in purchasing. Display of MLS data is usually deemed reliable but is NOT guaranteed accurate by the MLS. Buyers are responsible for verifying the accuracy of all information and should investigate the data themselves or retain appropriate professionals. Information from sources other than the Listing Agent may have been included in the MLS data. Unless otherwise specified in writing, Broker/Agent has not and will not verify any information obtained from other sources. The Broker/Agent providing the information contained herein may or may not have been the Listing and/or Selling Agent.
