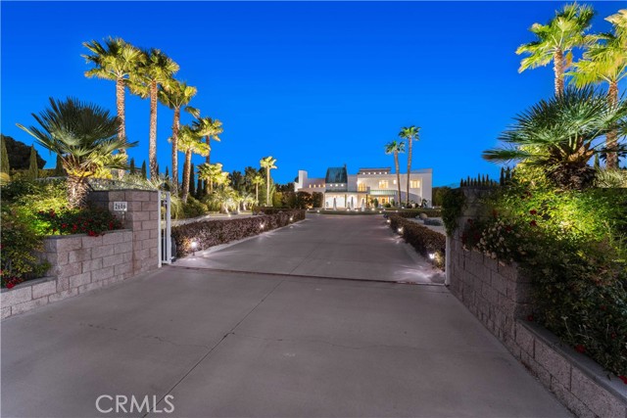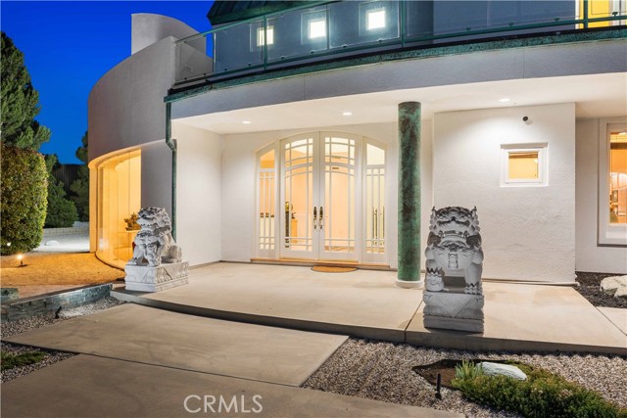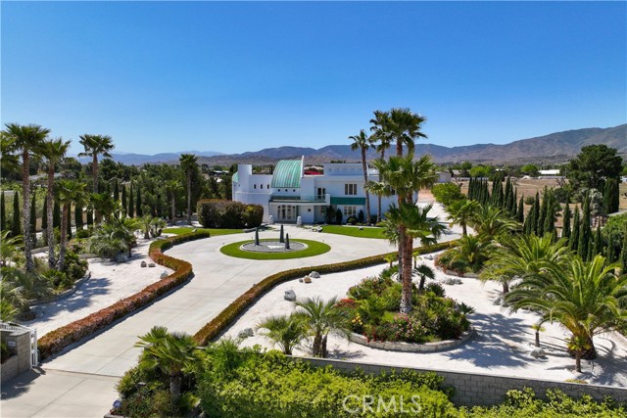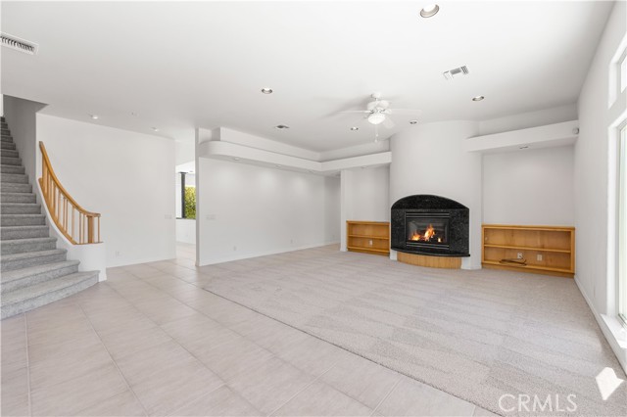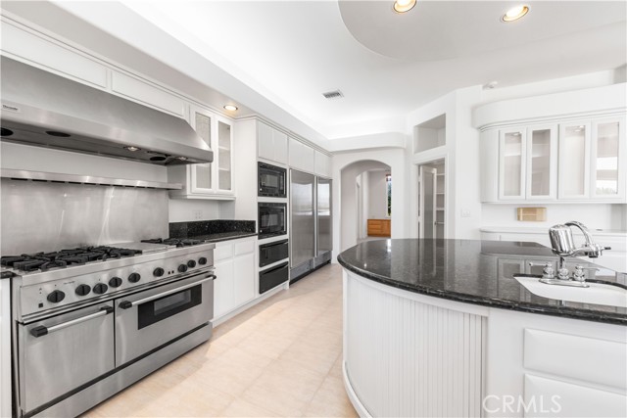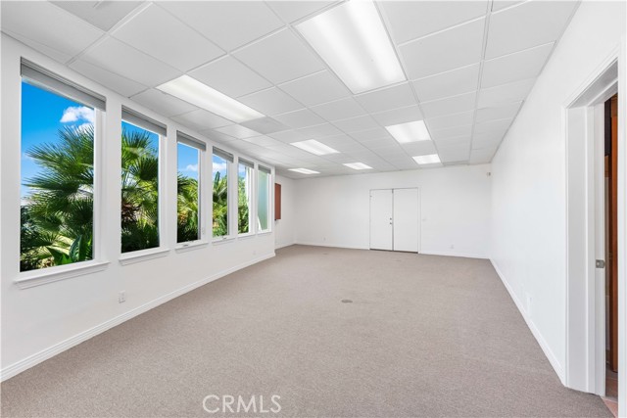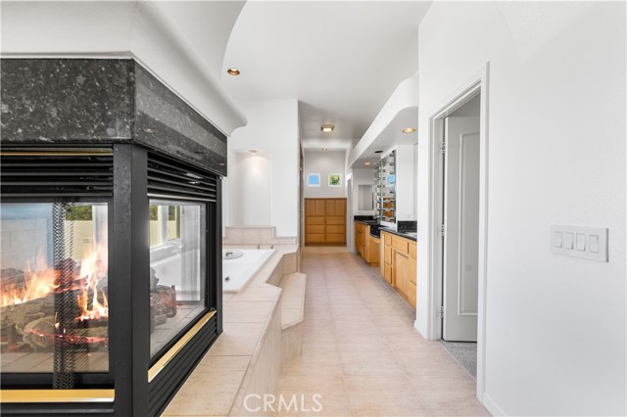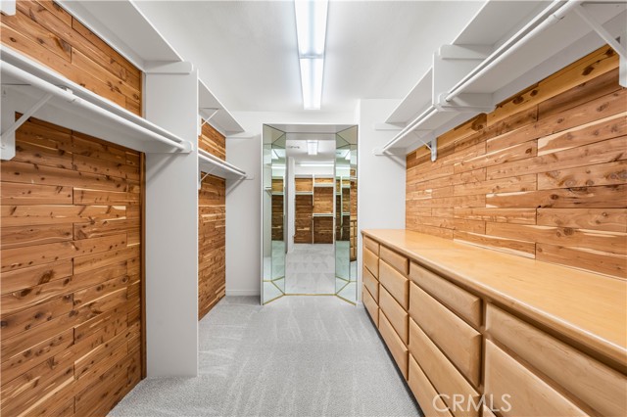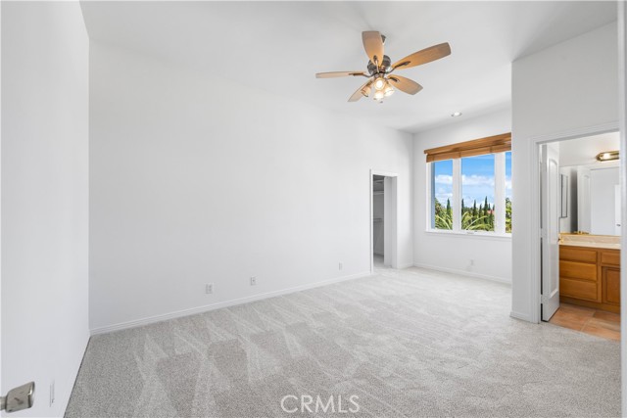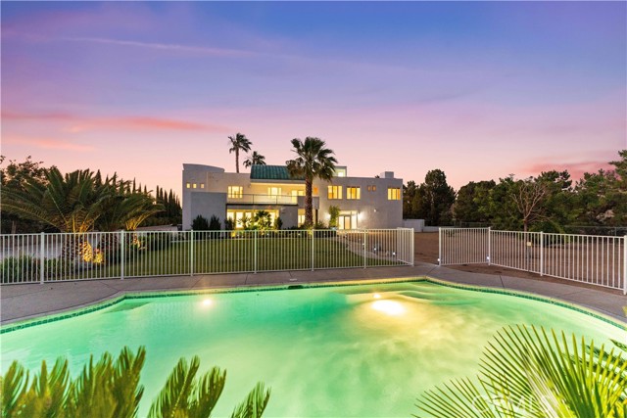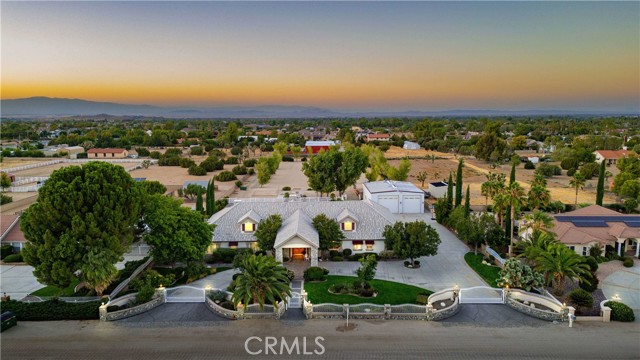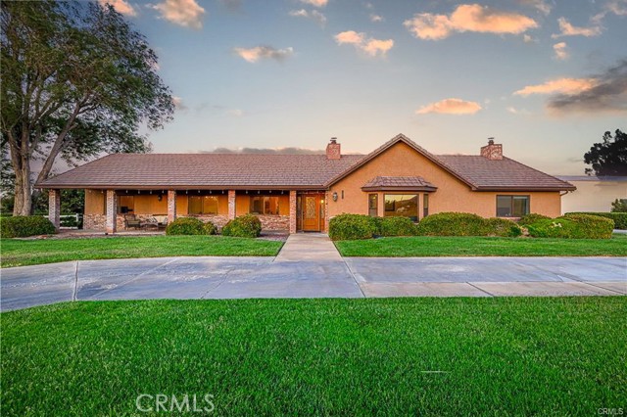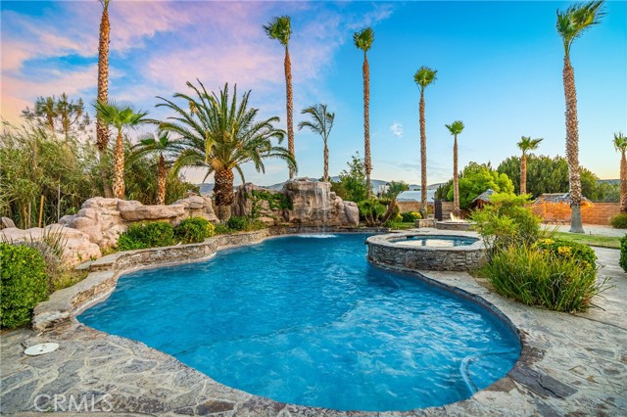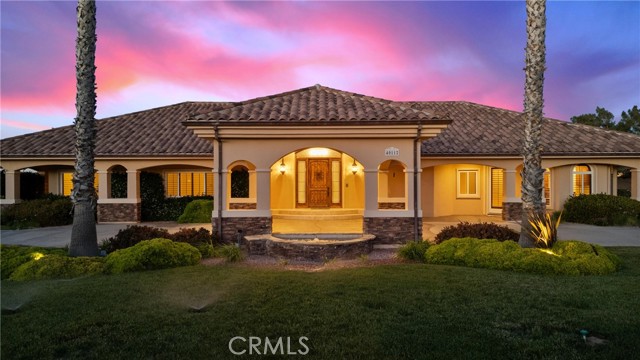2606 Avenue O
Palmdale, CA 93551
Marketing Remarks: One of the most architecturally STUNNING homes in the Antelope Valley! This Contemporary Estate offers STEEL I-BEAM construction and over 7,100 square feet of living space situated on a 2.4 acre lot in West Palmdale. Enter through the private gate to an impressive landscape of art sculptures, palm trees, beautiful masonry, crushed marble, and a long circular driveway. GORGEOUS copper patina roof and other copper accents throughout. Grand entrance with cathedral ceiling and a step down formal living room with a wet bar and unique floor to ceiling windows! Dream kitchen with newly refinished cabinets, MASSIVE island, commercial grade Thermador range/oven, Sub-Zero refrigerator/freezer, 2 dishwashers and a walk-in pantry. The primary suite is suitable for royalty with a vaulted ceiling, private kitchenette, office area, dual sided fireplace, balcony and TWO walk-in closets that can fit an entire clothing store! PAID SOLAR panels to keep the electric bills surprisingly low for a home of this magnitude. Other features include a large gym with a built-in sauna, downstairs bedroom, formal dining room, theatre/bonus room and a 4 car garage with custom flooring and cabinets. The backyard has a sparkling inground pool and plenty of room for whatever your heart desires!
PROPERTY INFORMATION
| MLS # | SR24124975 | Lot Size | 104,544 Sq. Ft. |
| HOA Fees | $0/Monthly | Property Type | Single Family Residence |
| Price | $ 1,550,000
Price Per SqFt: $ 217 |
DOM | 365 Days |
| Address | 2606 Avenue O | Type | Residential |
| City | Palmdale | Sq.Ft. | 7,129 Sq. Ft. |
| Postal Code | 93551 | Garage | 4 |
| County | Los Angeles | Year Built | 1999 |
| Bed / Bath | 6 / 4.5 | Parking | 4 |
| Built In | 1999 | Status | Active |
INTERIOR FEATURES
| Has Laundry | Yes |
| Laundry Information | Individual Room, Inside, Upper Level |
| Has Fireplace | Yes |
| Fireplace Information | Family Room, Primary Bedroom |
| Has Appliances | Yes |
| Kitchen Appliances | Dishwasher, Double Oven, Freezer, Disposal, Gas Oven, Refrigerator, Warming Drawer |
| Has Heating | Yes |
| Heating Information | Central |
| Room Information | Bonus Room, Exercise Room, Family Room, Formal Entry, Jack & Jill, Kitchen, Laundry, Living Room, Main Floor Bedroom, Primary Suite, Office, Sauna, Walk-In Closet, Walk-In Pantry |
| Has Cooling | Yes |
| Cooling Information | Central Air |
| InteriorFeatures Information | Balcony, Granite Counters, Pantry, Wet Bar |
| EntryLocation | 1 |
| Entry Level | 1 |
| Bathroom Information | Bathtub, Shower, Double sinks in bath(s), Double Sinks in Primary Bath, Jetted Tub, Vanity area |
| Main Level Bedrooms | 1 |
| Main Level Bathrooms | 2 |
EXTERIOR FEATURES
| Roof | Copper |
| Has Pool | Yes |
| Pool | Private, Gunite, In Ground |
| Has Fence | Yes |
| Fencing | Chain Link |
| Has Sprinklers | Yes |
WALKSCORE
MAP
MORTGAGE CALCULATOR
- Principal & Interest:
- Property Tax: $1,653
- Home Insurance:$119
- HOA Fees:$0
- Mortgage Insurance:
PRICE HISTORY
| Date | Event | Price |
| 06/19/2024 | Listed | $1,850,000 |

Topfind Realty
REALTOR®
(844)-333-8033
Questions? Contact today.
Use a Topfind agent and receive a cash rebate of up to $15,500
Palmdale Similar Properties
Listing provided courtesy of Jonathan Galier, Re/Max All-Pro. Based on information from California Regional Multiple Listing Service, Inc. as of #Date#. This information is for your personal, non-commercial use and may not be used for any purpose other than to identify prospective properties you may be interested in purchasing. Display of MLS data is usually deemed reliable but is NOT guaranteed accurate by the MLS. Buyers are responsible for verifying the accuracy of all information and should investigate the data themselves or retain appropriate professionals. Information from sources other than the Listing Agent may have been included in the MLS data. Unless otherwise specified in writing, Broker/Agent has not and will not verify any information obtained from other sources. The Broker/Agent providing the information contained herein may or may not have been the Listing and/or Selling Agent.

