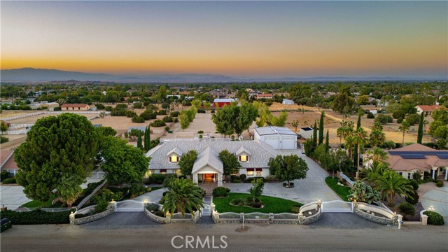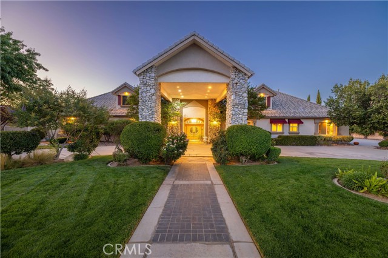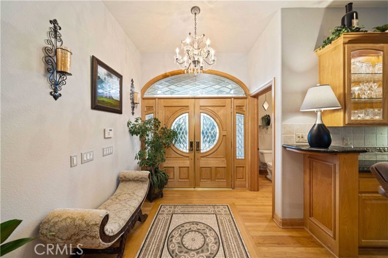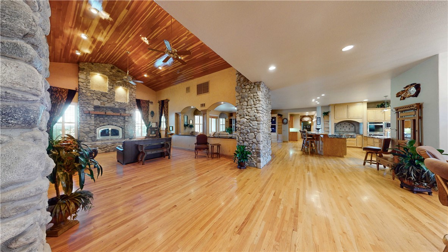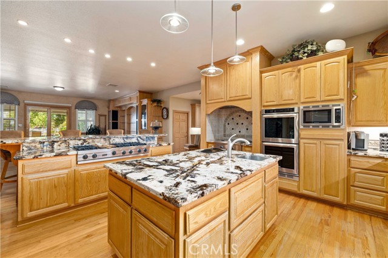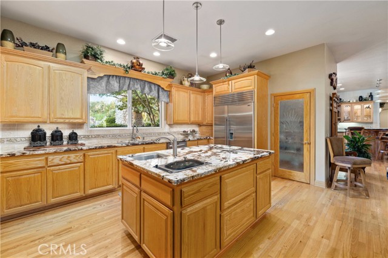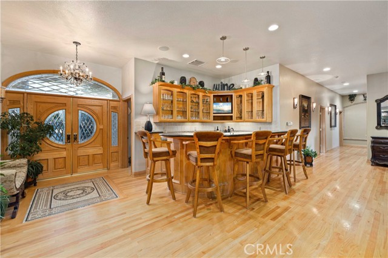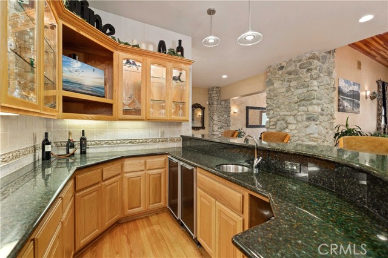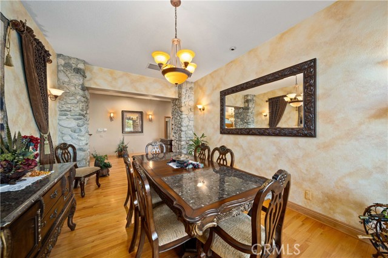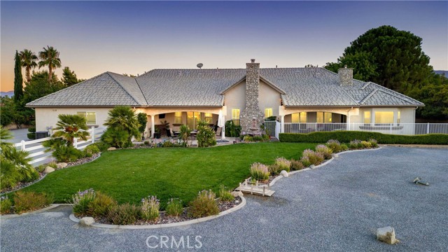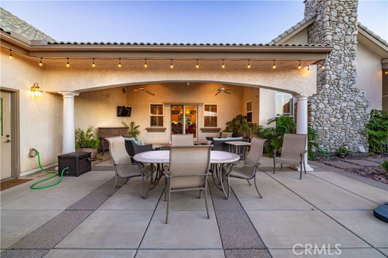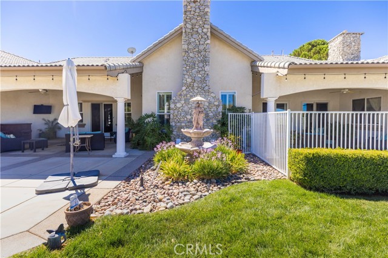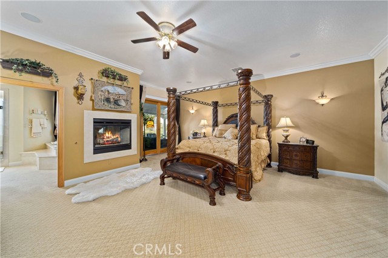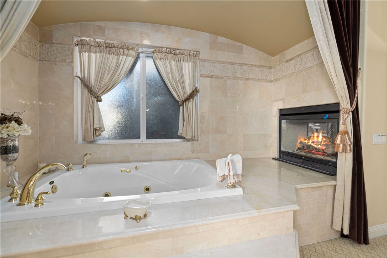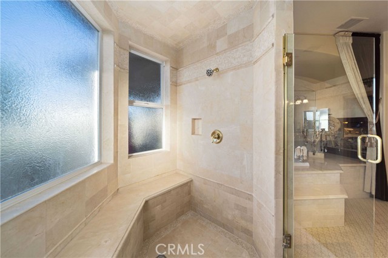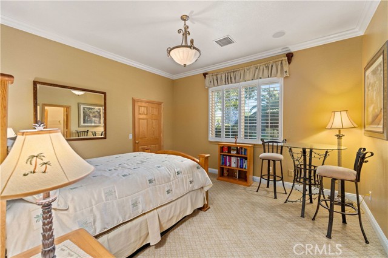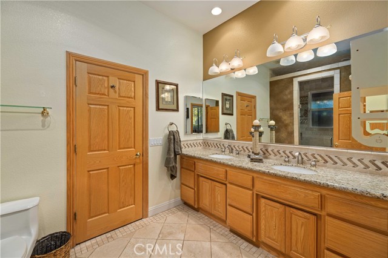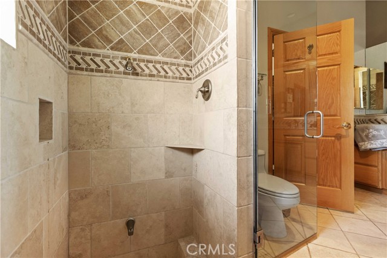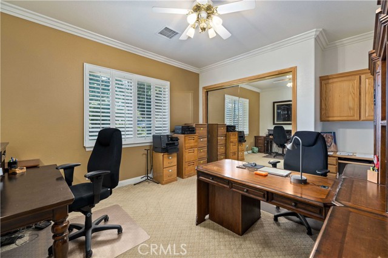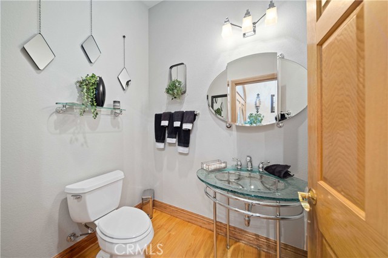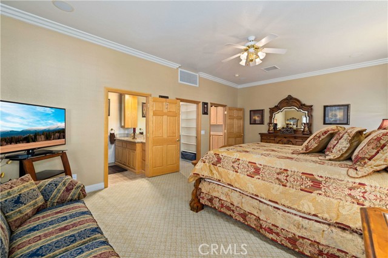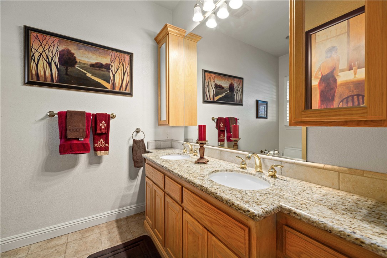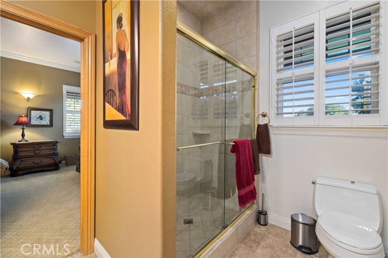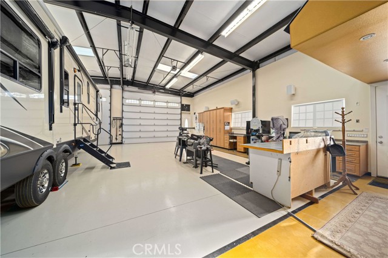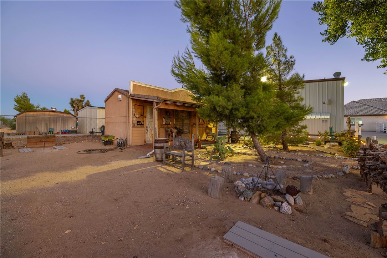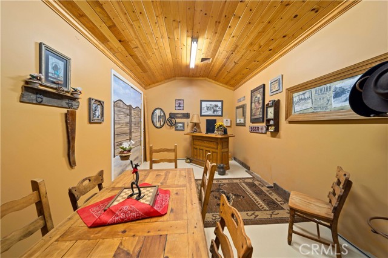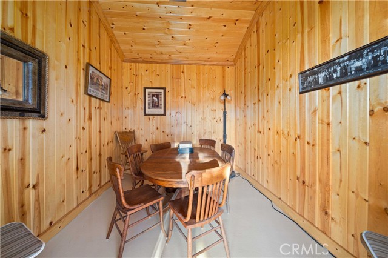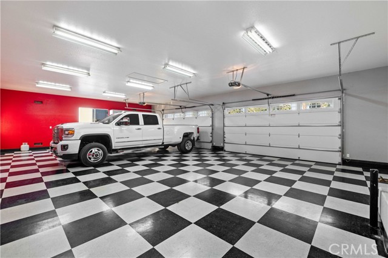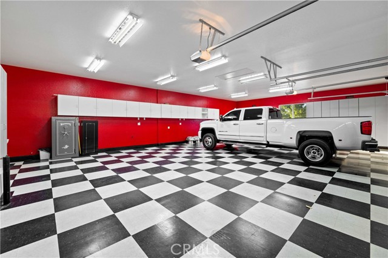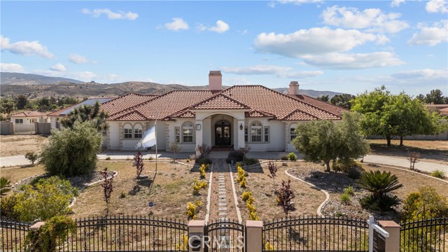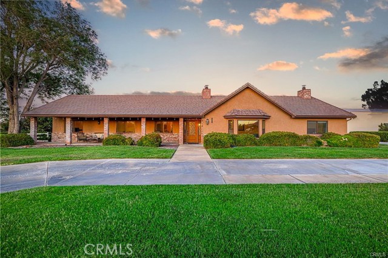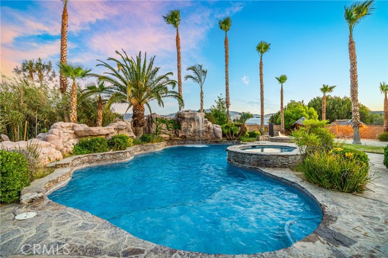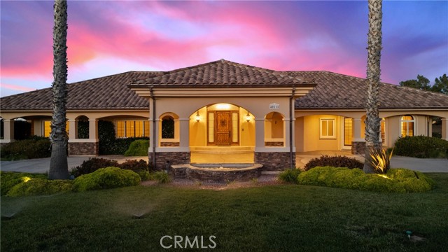2761 Avenue O4
Palmdale, CA 93551
Welcome home to this luxurious single-story 2.5-acre estate in much-desired Shadow Acres in West Palmdale. This 4,677sq ft custom home features two electric gate entrances, a circular drive & porte cochere. Lush landscaping surrounds the home with park-like front and rear lawns, mature trees, shrubs, and rain gutter systems. The formal living area has an impressive clear-cut cedar ceiling and a floor-to-ceiling rock fireplace with a custom wood mantle. Family Room with projector, screen, sound system, and built-in entertainment center. Gourmet kitchen with rich granite, breakfast bar, Viking Range with a flattop, double ovens, indoor BBQ, steamer, Sub Zero refrigerator/freezer, and large walk-in pantry. There is a beautiful view of the front yard from the kitchen sink. The Interior has solid upgraded wood doors, wood floors, contemporary tile, and carpet. The primary suite has a relaxing retreat and dual fireplace. The primary bath features an impressive use of marble, a huge shower with two heads plus a rain head, a large jacuzzi tub, and dual sinks—a separate massive en-suite on the opposite end of the home with its entrance and HVAC. Two additional bedrooms share a Jack and Jill bath with dual sinks. For entertaining this home has a stand-alone wet bar seating for six and a glass cabinet bar-back. Large laundry room with many cabinets, a sink, and a shower. With two covered patios, there are fantastic opportunities for outdoor living and entertaining. Built with 2x6 construction. Massive four-car garage with a checkered floor. RV garage shop with over 2,000 sq ft w/220 power, skylight, EVAP cooler heater, and hand wash station. Both shop & garage INCL custom upgraded cabinets. On top of the RV shop, 60 solar-owned panels power the home. Septic tank. Amazing sunset views from the porch of your Saloon, campfire & horseshoe. Over 2 dozen mature Cottonwood trees. The entire property is enclosed with block walls and fencing. Property ideal for hosting large events like weddings and parties. Homes like this do not come on the market very often, act now
PROPERTY INFORMATION
| MLS # | SR24181180 | Lot Size | 112,433 Sq. Ft. |
| HOA Fees | $0/Monthly | Property Type | Single Family Residence |
| Price | $ 1,495,000
Price Per SqFt: $ 320 |
DOM | 386 Days |
| Address | 2761 Avenue O4 | Type | Residential |
| City | Palmdale | Sq.Ft. | 4,677 Sq. Ft. |
| Postal Code | 93551 | Garage | 10 |
| County | Los Angeles | Year Built | 2002 |
| Bed / Bath | 4 / 4.5 | Parking | 10 |
| Built In | 2002 | Status | Active |
INTERIOR FEATURES
| Has Laundry | Yes |
| Laundry Information | Dryer Included, Gas Dryer Hookup, Individual Room, Washer Hookup, Washer Included |
| Has Fireplace | Yes |
| Fireplace Information | Primary Bedroom, Gas, Gas Starter, Great Room, Raised Hearth, See Through, Two Way |
| Has Appliances | Yes |
| Kitchen Appliances | 6 Burner Stove, Barbecue, Built-In Range, Dishwasher, Double Oven, Disposal, Gas Oven, Gas Range, Gas Cooktop, Gas Water Heater, Microwave, Refrigerator, Water Heater, Water Softener |
| Kitchen Information | Granite Counters, Kitchen Island, Kitchen Open to Family Room, Remodeled Kitchen, Walk-In Pantry |
| Kitchen Area | Area, Breakfast Counter / Bar, Family Kitchen, Dining Room, In Kitchen |
| Has Heating | Yes |
| Heating Information | Central, Fireplace(s), Natural Gas |
| Room Information | All Bedrooms Down, Attic, Family Room, Formal Entry, Foyer, Great Room, Guest/Maid's Quarters, Jack & Jill, Kitchen, Laundry, Living Room, Main Floor Primary Bedroom, Primary Bathroom, Primary Suite, Media Room, Retreat, Walk-In Closet, Walk-In Pantry, Workshop |
| Has Cooling | Yes |
| Cooling Information | Central Air, Evaporative Cooling, Gas |
| Flooring Information | Carpet, Tile, Wood |
| InteriorFeatures Information | Bar, Beamed Ceilings, Built-in Features, Cathedral Ceiling(s), Ceiling Fan(s), Crown Molding, Granite Counters, High Ceilings, Open Floorplan, Pantry, Tile Counters, Wet Bar |
| DoorFeatures | Double Door Entry, Mirror Closet Door(s), Sliding Doors |
| EntryLocation | Front |
| Entry Level | 1 |
| Has Spa | No |
| SpaDescription | None |
| WindowFeatures | Custom Covering, Double Pane Windows, Plantation Shutters, Screens |
| SecuritySafety | Automatic Gate, Carbon Monoxide Detector(s), Security Lights, Smoke Detector(s) |
| Bathroom Information | Bathtub, Shower, Shower in Tub, Double sinks in bath(s), Double Sinks in Primary Bath, Dual shower heads (or Multiple), Exhaust fan(s), Granite Counters, Tile Counters, Upgraded, Vanity area, Walk-in shower |
| Main Level Bedrooms | 4 |
| Main Level Bathrooms | 4 |
EXTERIOR FEATURES
| ExteriorFeatures | Awning(s), Lighting, Rain Gutters |
| FoundationDetails | Slab |
| Roof | Tile |
| Has Pool | No |
| Pool | None |
| Has Patio | Yes |
| Patio | Concrete, Covered, Patio, Patio Open, Roof Top, See Remarks, Slab |
| Has Fence | Yes |
| Fencing | Block, Chain Link, Excellent Condition, Vinyl, Wrought Iron |
| Has Sprinklers | Yes |
WALKSCORE
MAP
MORTGAGE CALCULATOR
- Principal & Interest:
- Property Tax: $1,595
- Home Insurance:$119
- HOA Fees:$0
- Mortgage Insurance:
PRICE HISTORY
| Date | Event | Price |
| 10/16/2024 | Pending | $1,495,000 |
| 09/12/2024 | Relisted | $1,495,000 |
| 09/01/2024 | Listed | $1,495,000 |

Topfind Realty
REALTOR®
(844)-333-8033
Questions? Contact today.
Use a Topfind agent and receive a cash rebate of up to $14,950
Listing provided courtesy of Rachel Rosen, MWR & Associates. Based on information from California Regional Multiple Listing Service, Inc. as of #Date#. This information is for your personal, non-commercial use and may not be used for any purpose other than to identify prospective properties you may be interested in purchasing. Display of MLS data is usually deemed reliable but is NOT guaranteed accurate by the MLS. Buyers are responsible for verifying the accuracy of all information and should investigate the data themselves or retain appropriate professionals. Information from sources other than the Listing Agent may have been included in the MLS data. Unless otherwise specified in writing, Broker/Agent has not and will not verify any information obtained from other sources. The Broker/Agent providing the information contained herein may or may not have been the Listing and/or Selling Agent.
