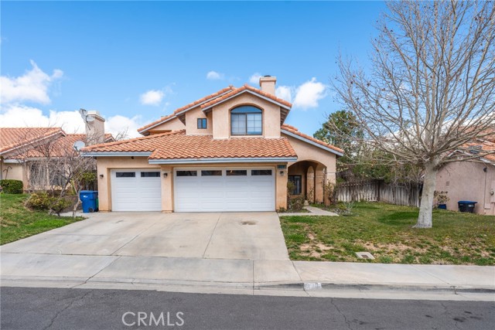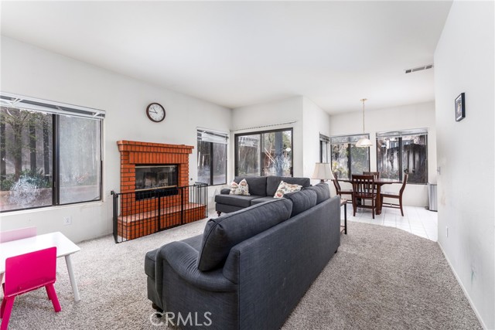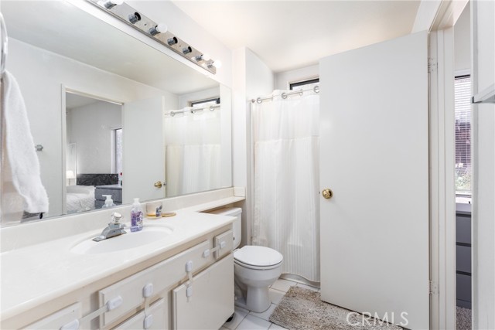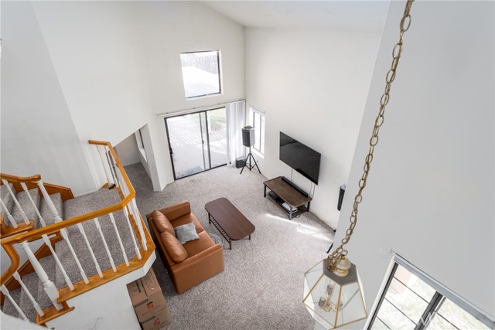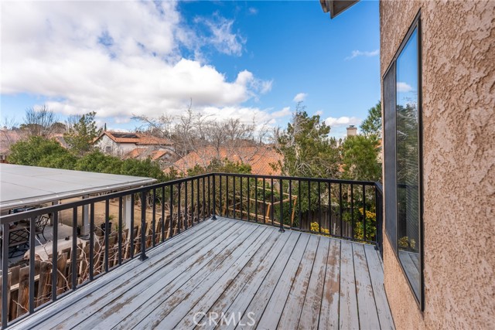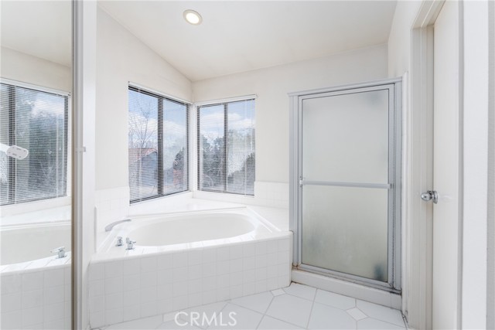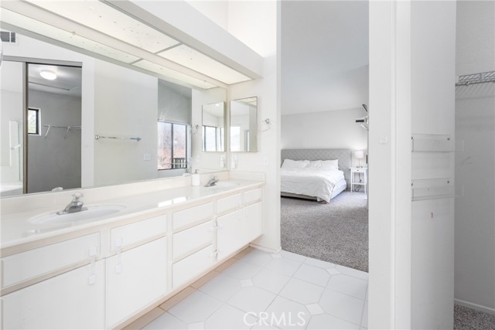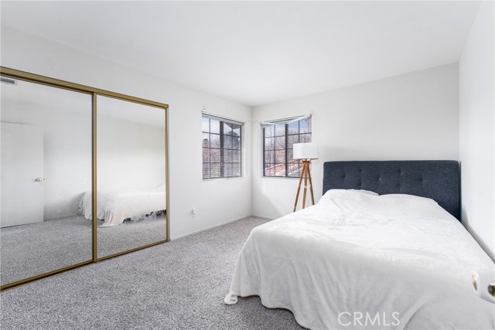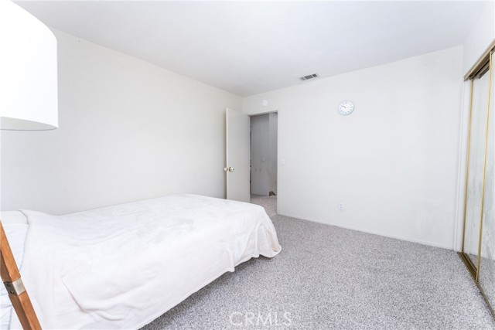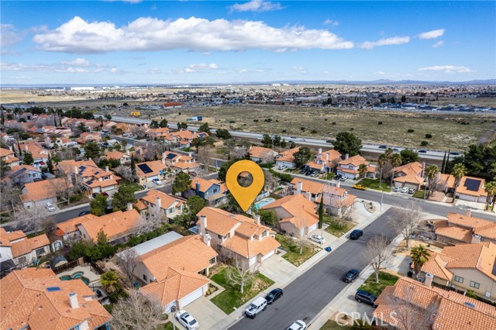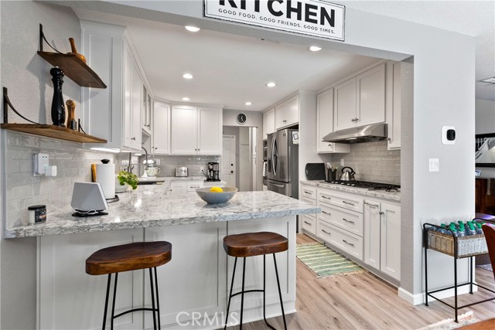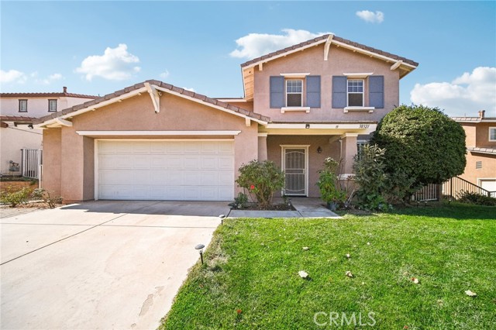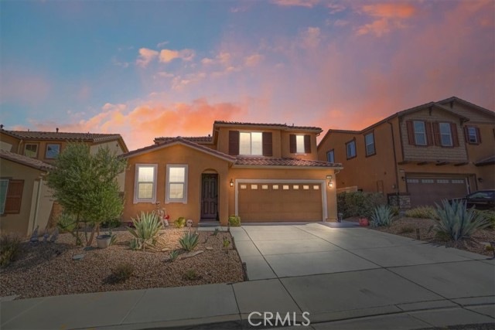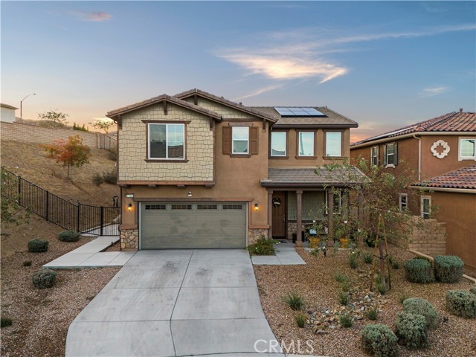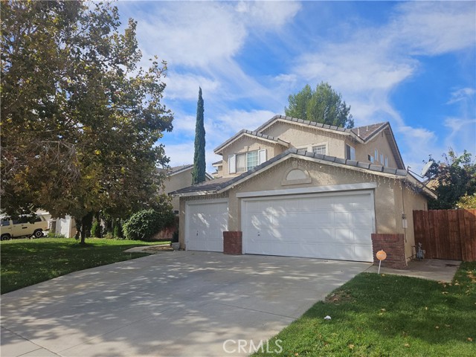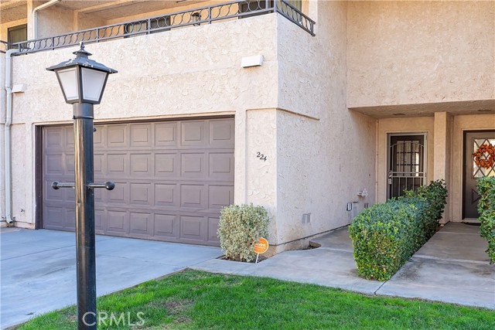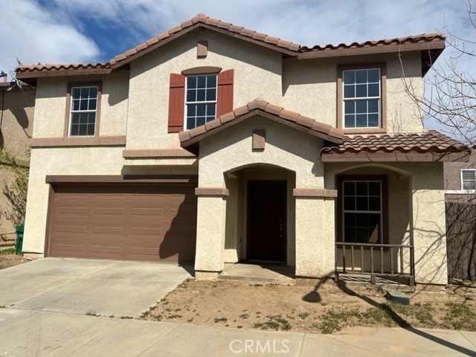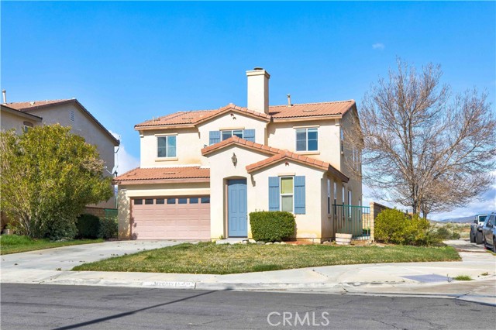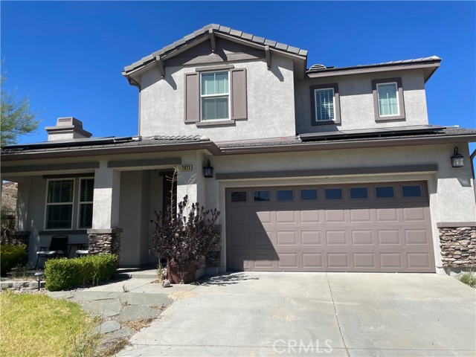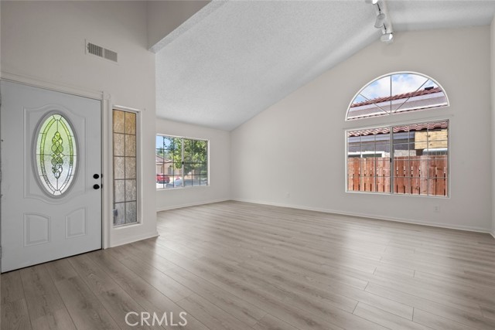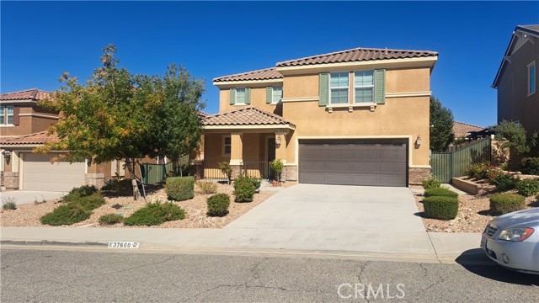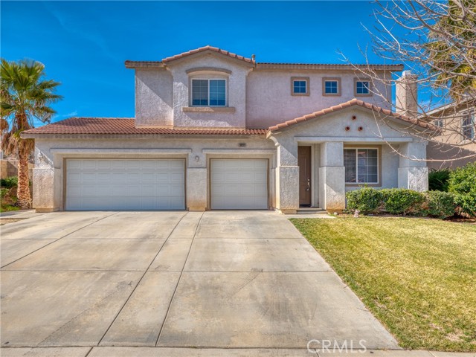339 Rainbow
Palmdale, CA 93551
Sold
Welcome to this stunning 2-story home boasting not one, but two primary bedrooms—one on each floor, offering versatile living options. Step onto the second-floor balcony and soak in the serene view of the lush backyard adorned with an array of fruit trees, creating a private oasis. With two additional bedrooms upstairs and a cozy bonus room featuring a fireplace that could easily transform into a fifth bedroom, this home effortlessly accommodates your family's needs. Indulge in the luxury of three full baths, ensuring convenience and comfort for everyone. The living room welcomes you with a fireplace, perfect for cozy gatherings or tranquil evenings. Vaulted ceilings add to the spacious ambiance, creating an inviting atmosphere for relaxation and entertainment. The kitchen is equipped with a gas stove and a convenient island, ideal for preparing and enjoying delicious meals. Conveniently located near major freeways, this home offers easy access to everything you need within a mere 10-minute drive, including Trader Joe's, Sprouts, Target, and more. Don't miss the chance to make this extraordinary property yours. Schedule a viewing today! Attention Veterans! With the seller's VA loan, this property offers exclusive programs tailored specifically for you.
PROPERTY INFORMATION
| MLS # | PW24043181 | Lot Size | 7,036 Sq. Ft. |
| HOA Fees | $0/Monthly | Property Type | Single Family Residence |
| Price | $ 559,000
Price Per SqFt: $ 215 |
DOM | 592 Days |
| Address | 339 Rainbow | Type | Residential |
| City | Palmdale | Sq.Ft. | 2,604 Sq. Ft. |
| Postal Code | 93551 | Garage | 2 |
| County | Los Angeles | Year Built | 1990 |
| Bed / Bath | 4 / 3 | Parking | 2 |
| Built In | 1990 | Status | Closed |
| Sold Date | 2024-04-15 |
INTERIOR FEATURES
| Has Laundry | Yes |
| Laundry Information | Gas Dryer Hookup, Individual Room, Washer Hookup |
| Has Fireplace | Yes |
| Fireplace Information | Family Room |
| Has Appliances | Yes |
| Kitchen Appliances | Dishwasher, Gas Oven, Gas Range, Microwave |
| Kitchen Information | Kitchen Island, Tile Counters |
| Kitchen Area | Dining Room |
| Has Heating | Yes |
| Heating Information | Central |
| Room Information | Family Room, Formal Entry, Foyer, Kitchen, Laundry, Living Room, Primary Bathroom, Primary Bedroom, Primary Suite, Office |
| Has Cooling | Yes |
| Cooling Information | Central Air |
| Flooring Information | Carpet, Tile |
| InteriorFeatures Information | Balcony, Tile Counters, Two Story Ceilings |
| EntryLocation | Front |
| Entry Level | 1 |
| Has Spa | No |
| SpaDescription | None |
| Bathroom Information | Bathtub, Shower, Shower in Tub, Closet in bathroom, Double Sinks in Primary Bath, Exhaust fan(s), Main Floor Full Bath |
| Main Level Bedrooms | 1 |
| Main Level Bathrooms | 1 |
EXTERIOR FEATURES
| Has Pool | No |
| Pool | None |
| Has Patio | Yes |
| Patio | Slab, Wood |
WALKSCORE
MAP
MORTGAGE CALCULATOR
- Principal & Interest:
- Property Tax: $596
- Home Insurance:$119
- HOA Fees:$0
- Mortgage Insurance:
PRICE HISTORY
| Date | Event | Price |
| 04/15/2024 | Sold | $557,000 |
| 03/20/2024 | Active Under Contract | $559,000 |
| 03/04/2024 | Listed | $559,000 |

Topfind Realty
REALTOR®
(844)-333-8033
Questions? Contact today.
Interested in buying or selling a home similar to 339 Rainbow?
Palmdale Similar Properties
Listing provided courtesy of Hung Dao, eXp Realty of California Inc. Based on information from California Regional Multiple Listing Service, Inc. as of #Date#. This information is for your personal, non-commercial use and may not be used for any purpose other than to identify prospective properties you may be interested in purchasing. Display of MLS data is usually deemed reliable but is NOT guaranteed accurate by the MLS. Buyers are responsible for verifying the accuracy of all information and should investigate the data themselves or retain appropriate professionals. Information from sources other than the Listing Agent may have been included in the MLS data. Unless otherwise specified in writing, Broker/Agent has not and will not verify any information obtained from other sources. The Broker/Agent providing the information contained herein may or may not have been the Listing and/or Selling Agent.
