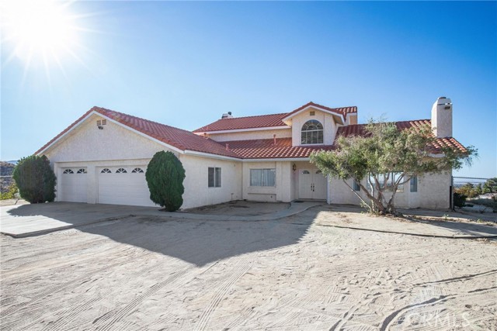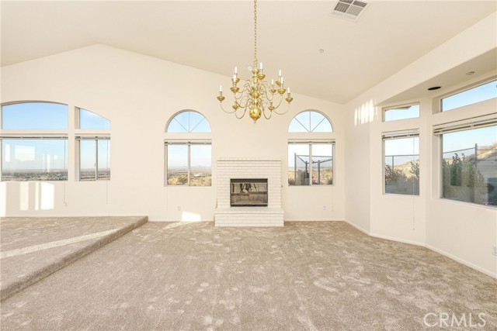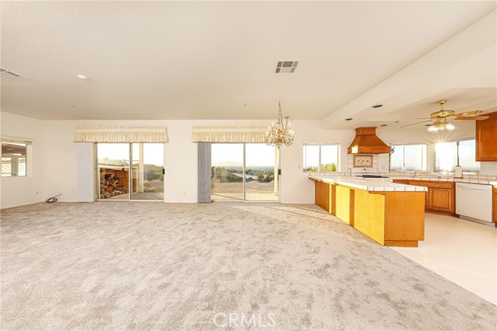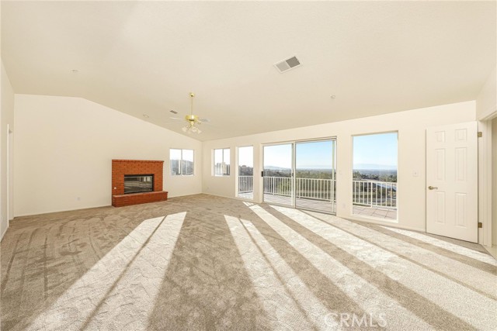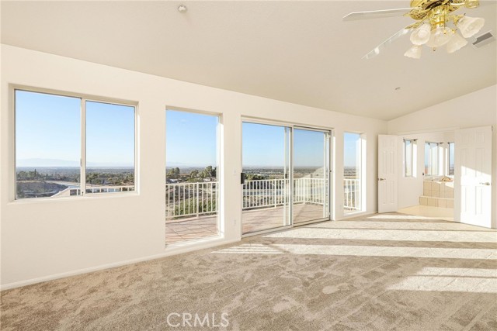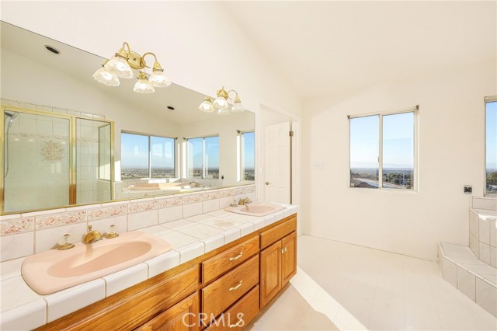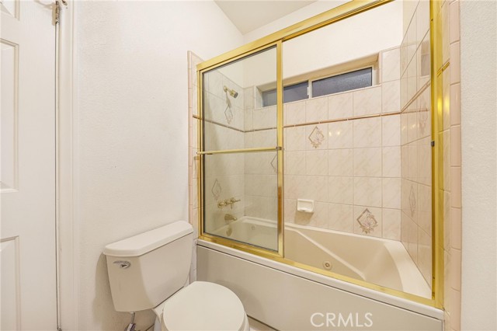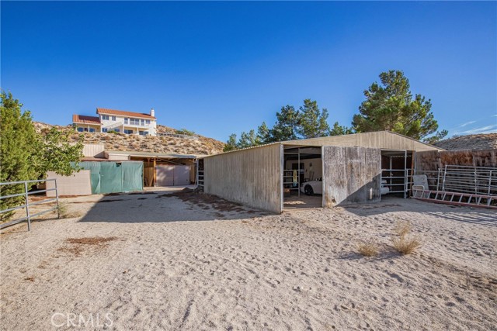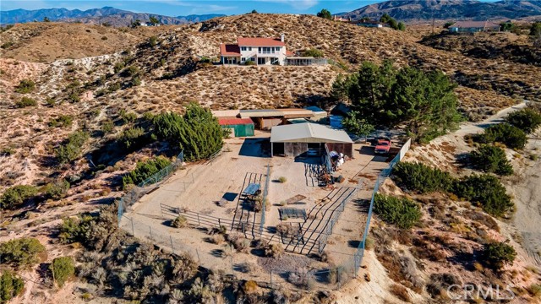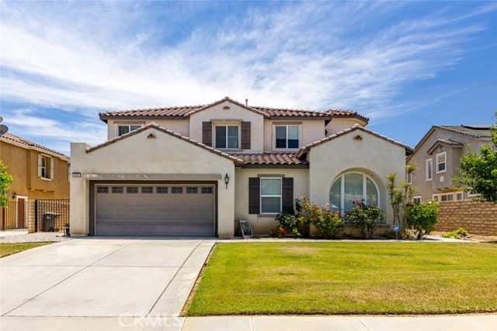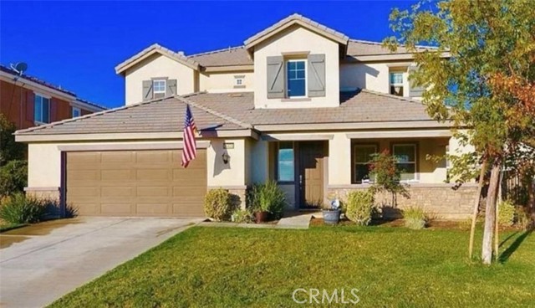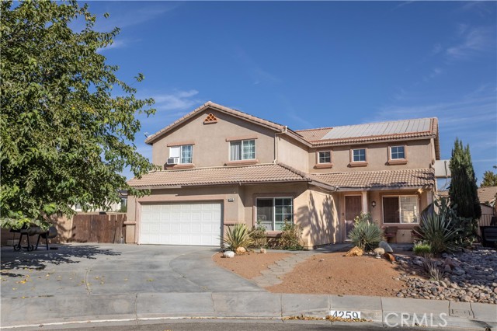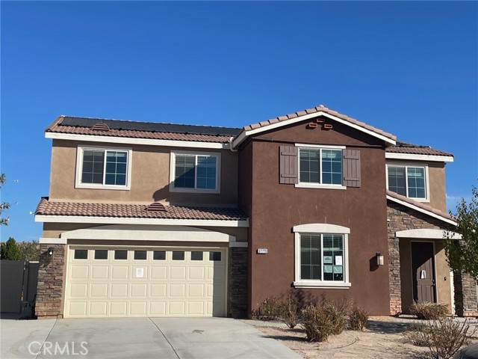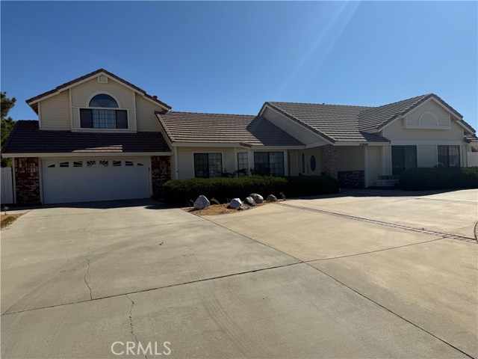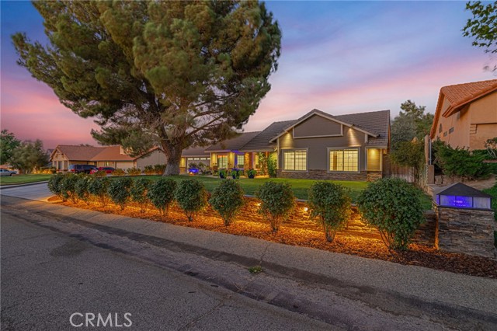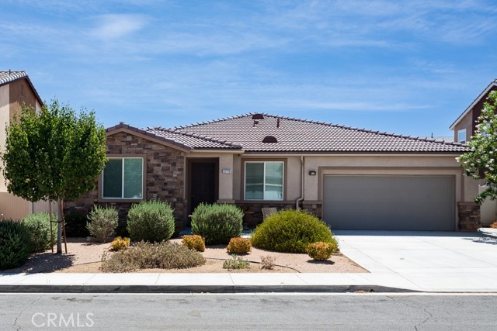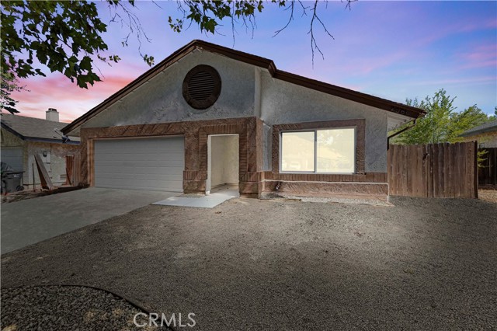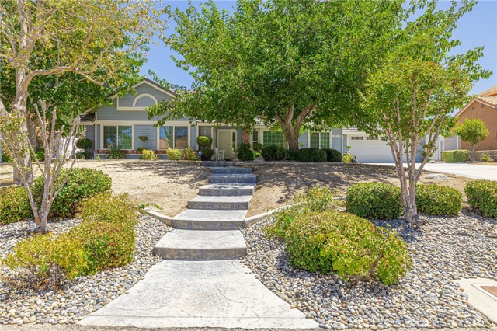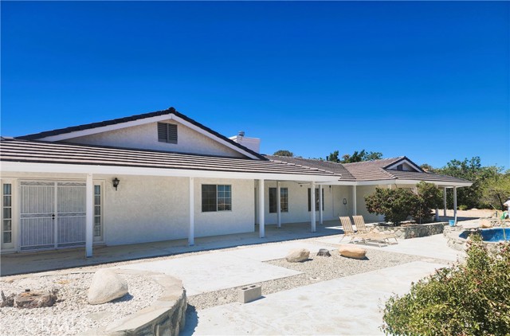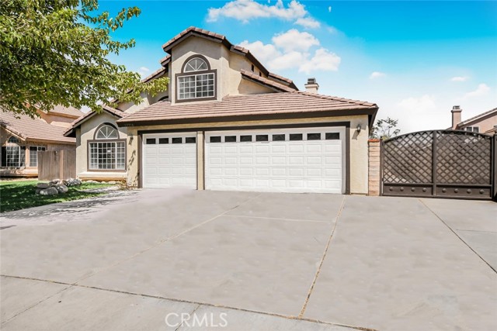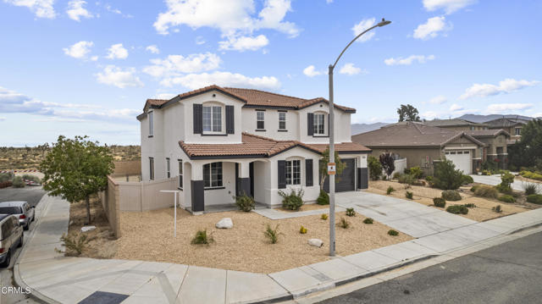35606 42nd Street
Palmdale, CA 93552
Sold
LOVELY CUSTOM HOME ON ALMOST 5AC NESTLED IN PALMDALE HILLS-WITH BREATHTAKING VIEW OF THE VALLEY! Enter thru Electric Gate. Lots of square footage. Set up as 3 bedrooms but w/ Bonus Room off Master. Open Floorplan w/ High Ceilings & plenty of Windows to take advantage of the VIEW. Formal Living & Dining Rooms, great for entertaining. Large Family Room w/ Brick Fireplace is adjacent to Kitchen & has access to Covered Patio, perfect for Family Living. Kitchen is roomy w/ Lots of Cabinets & Counter Space. There is a Bedroom w/ an Ensuite Bathroom Downstairs Plus a Huge Master Suite w/ a Nursery/Office & a Cozy Fireplace upstairs. It even includes a second Laundry Room. Off the Master is a Huge Balcony from which to ENJOY THE VIEW! Master Bath includes Dual Sinks & Separate Tub/Shower. House has Brand New Carpet so Move in Ready. This property was set up for Horses in the past. There is a Barn. A workshop. Covers for Cars/Equipment. A Quiet Country Property yet minutes from the Freeway!
PROPERTY INFORMATION
| MLS # | SR22260486 | Lot Size | 203,314 Sq. Ft. |
| HOA Fees | $0/Monthly | Property Type | Single Family Residence |
| Price | $ 695,000
Price Per SqFt: $ 207 |
DOM | 920 Days |
| Address | 35606 42nd Street | Type | Residential |
| City | Palmdale | Sq.Ft. | 3,361 Sq. Ft. |
| Postal Code | 93552 | Garage | 3 |
| County | Los Angeles | Year Built | 1993 |
| Bed / Bath | 4 / 2 | Parking | 3 |
| Built In | 1993 | Status | Closed |
| Sold Date | 2023-03-31 |
INTERIOR FEATURES
| Has Laundry | Yes |
| Laundry Information | Individual Room, Upper Level, See Remarks |
| Has Fireplace | Yes |
| Fireplace Information | Family Room, Living Room, Primary Retreat |
| Has Appliances | Yes |
| Kitchen Appliances | Dishwasher, Electric Oven, Disposal, Microwave, Propane Range, Range Hood |
| Kitchen Information | Kitchen Open to Family Room, Tile Counters |
| Kitchen Area | Area, Breakfast Counter / Bar, Dining Room |
| Has Heating | Yes |
| Heating Information | Central |
| Room Information | Family Room, Kitchen, Laundry, Living Room, Main Floor Bedroom, Primary Bathroom, Primary Suite, Office, Walk-In Closet |
| Has Cooling | Yes |
| Cooling Information | Central Air |
| Flooring Information | Carpet, Tile, Vinyl |
| InteriorFeatures Information | Balcony, Ceiling Fan(s), High Ceilings, Tile Counters |
| DoorFeatures | Double Door Entry |
| Has Spa | No |
| SpaDescription | None |
| SecuritySafety | Automatic Gate |
| Bathroom Information | Bathtub, Shower in Tub, Double Sinks in Primary Bath, Separate tub and shower, Tile Counters, Walk-in shower |
| Main Level Bedrooms | 3 |
| Main Level Bathrooms | 2 |
EXTERIOR FEATURES
| FoundationDetails | Slab |
| Roof | Tile |
| Has Pool | No |
| Pool | None |
| Has Patio | Yes |
| Patio | Covered, Slab |
| Has Fence | Yes |
| Fencing | Chain Link |
WALKSCORE
MAP
MORTGAGE CALCULATOR
- Principal & Interest:
- Property Tax: $741
- Home Insurance:$119
- HOA Fees:$0
- Mortgage Insurance:
PRICE HISTORY
| Date | Event | Price |
| 03/31/2023 | Sold | $675,000 |
| 03/24/2023 | Pending | $695,000 |
| 01/10/2023 | Active Under Contract | $695,000 |
| 12/29/2022 | Listed | $695,000 |

Topfind Realty
REALTOR®
(844)-333-8033
Questions? Contact today.
Interested in buying or selling a home similar to 35606 42nd Street?
Palmdale Similar Properties
Listing provided courtesy of Maxi Case, Century 21 Doug Anderson. Based on information from California Regional Multiple Listing Service, Inc. as of #Date#. This information is for your personal, non-commercial use and may not be used for any purpose other than to identify prospective properties you may be interested in purchasing. Display of MLS data is usually deemed reliable but is NOT guaranteed accurate by the MLS. Buyers are responsible for verifying the accuracy of all information and should investigate the data themselves or retain appropriate professionals. Information from sources other than the Listing Agent may have been included in the MLS data. Unless otherwise specified in writing, Broker/Agent has not and will not verify any information obtained from other sources. The Broker/Agent providing the information contained herein may or may not have been the Listing and/or Selling Agent.
