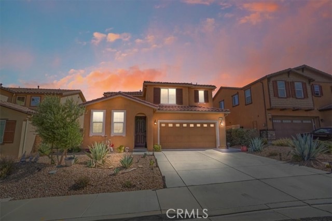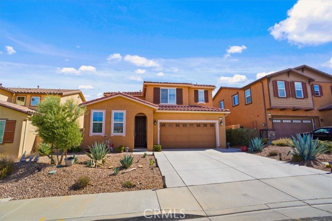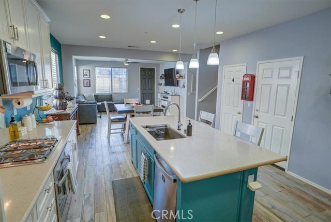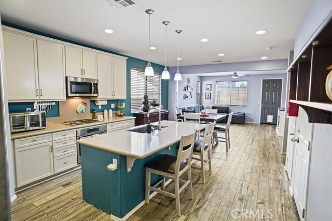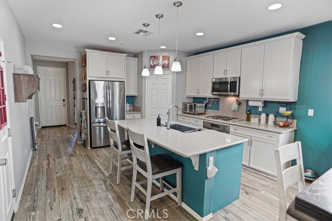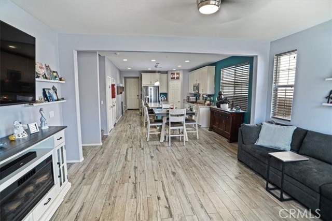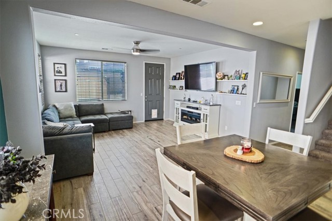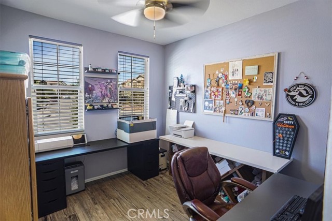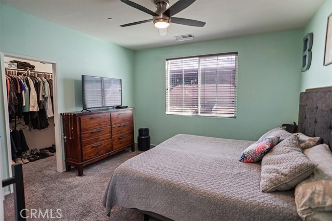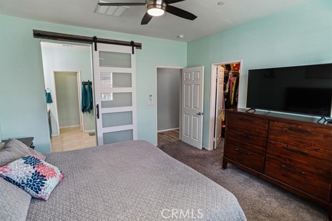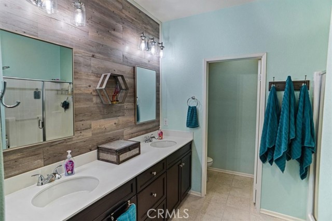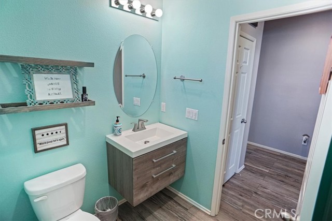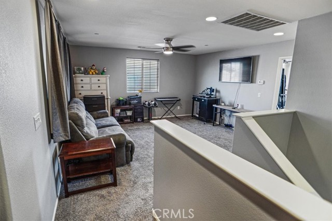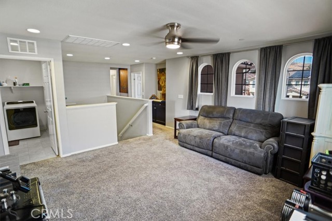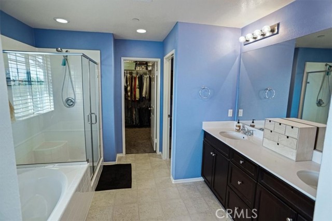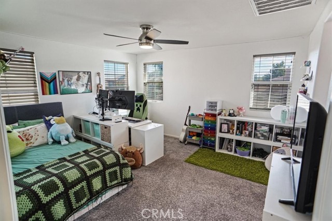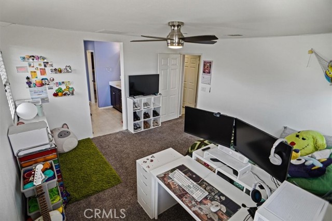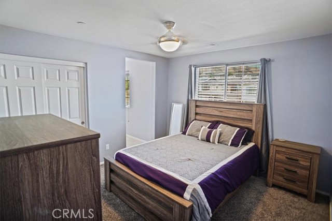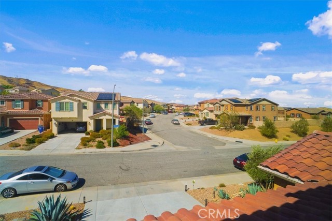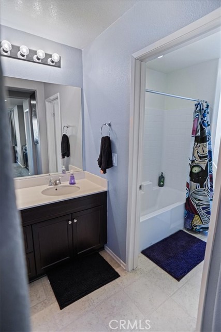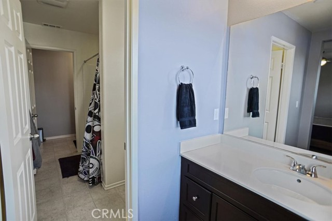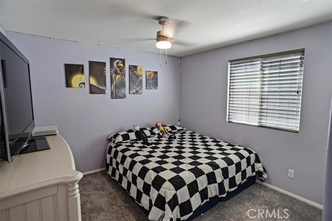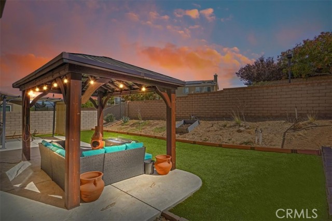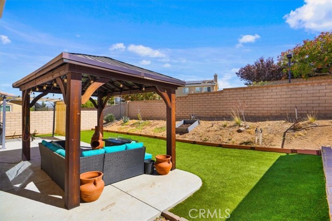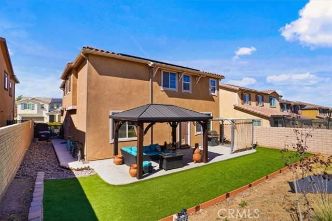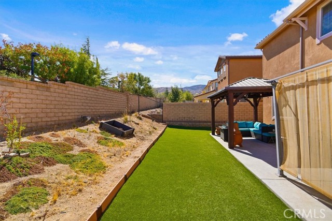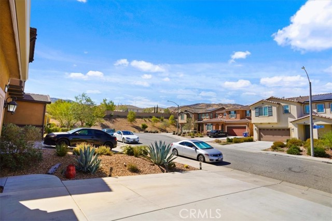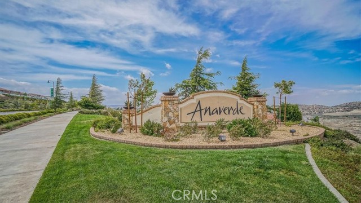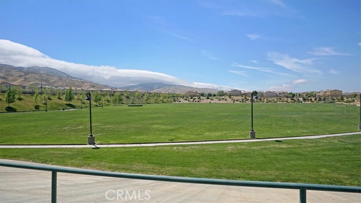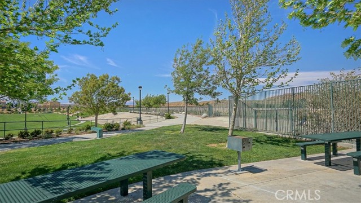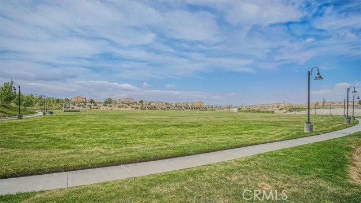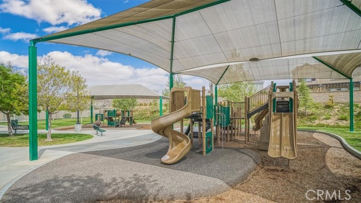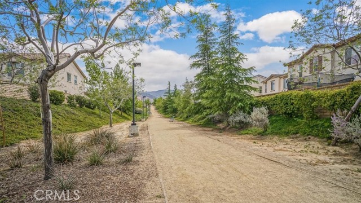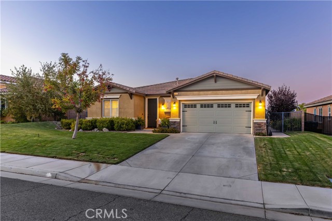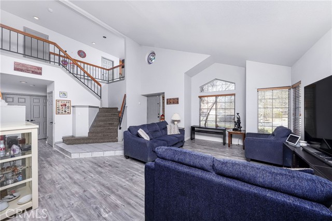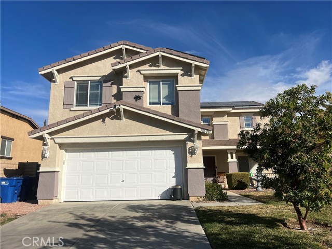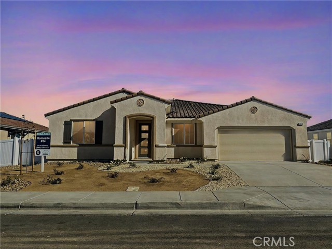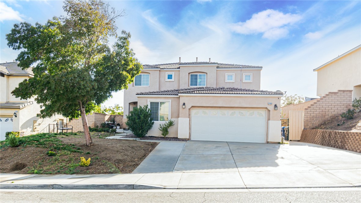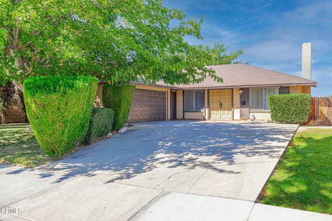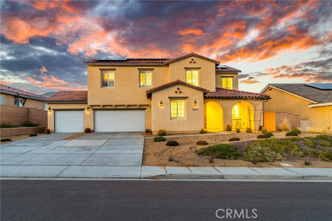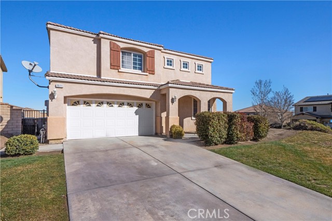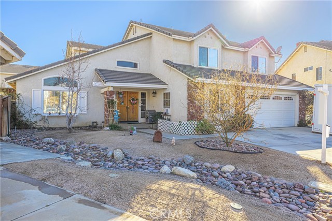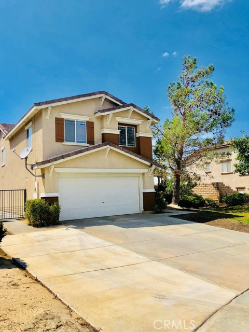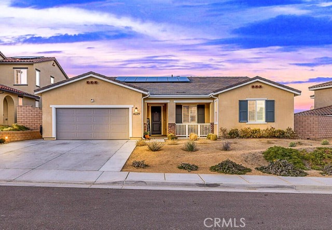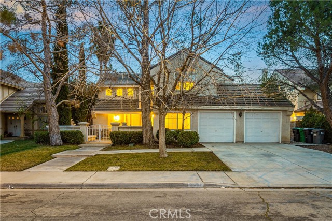37418 Butternut Lane
Palmdale, CA 93551
Amazing Ana Verde Home Welcome to this stunning Ana Verde property, offering over 2,500 square feet of beautifully designed living space. This home features 4 bedrooms and an office, which can easily be transformed into a 5th bedroom by adding a closet. The gourmet kitchen is a chef's dream, equipped with a large center island, quartz countertops, stainless steel appliances, and ample counter space, perfect for entertaining or preparing meals with ease. The downstairs layout includes two bedrooms, one of which is a luxurious primary suite with an en-suite bathroom. Relax in the spa-like bath, featuring a separate tub and shower. The spacious family room, located just off the kitchen, opens to the beautifully landscaped backyard, which includes block planters, a patio slab, hardscape, and low-maintenance artificial turf. Upstairs, you'll find two additional bedrooms, including a second primary suite with its own bathroom, as well as a spacious loft that can serve as a game room, office, or additional living area. A conveniently located laundry room adds to the home's practicality. Packed with upgrades, this home offers ceiling fans in every bedroom, elegant barn door separations, a tankless water heater, and leased solar panels for increased energy efficiency. Whether you're looking for comfort, style, or space, this amazing Ana Verde home has it all! Don't miss your chance to own it!
PROPERTY INFORMATION
| MLS # | SR24216075 | Lot Size | 5,078 Sq. Ft. |
| HOA Fees | $73/Monthly | Property Type | Single Family Residence |
| Price | $ 589,900
Price Per SqFt: $ 232 |
DOM | 412 Days |
| Address | 37418 Butternut Lane | Type | Residential |
| City | Palmdale | Sq.Ft. | 2,539 Sq. Ft. |
| Postal Code | 93551 | Garage | 2 |
| County | Los Angeles | Year Built | 2017 |
| Bed / Bath | 4 / 3 | Parking | 4 |
| Built In | 2017 | Status | Active |
INTERIOR FEATURES
| Has Laundry | Yes |
| Laundry Information | Individual Room, Upper Level |
| Has Fireplace | No |
| Fireplace Information | None |
| Has Appliances | Yes |
| Kitchen Appliances | Dishwasher, Disposal, Gas Oven, High Efficiency Water Heater, Tankless Water Heater |
| Kitchen Information | Quartz Counters |
| Kitchen Area | Area, Breakfast Counter / Bar, Breakfast Nook |
| Has Heating | Yes |
| Heating Information | Central, Forced Air, Natural Gas, Solar |
| Room Information | Family Room, Loft, Main Floor Bedroom, Primary Bathroom, Primary Bedroom, Primary Suite, Walk-In Closet, Walk-In Pantry |
| Has Cooling | Yes |
| Cooling Information | Central Air |
| Flooring Information | Carpet, Tile |
| InteriorFeatures Information | High Ceilings, Pantry, Quartz Counters, Recessed Lighting |
| EntryLocation | 1 |
| Entry Level | 1 |
| Has Spa | No |
| SpaDescription | None |
| Main Level Bedrooms | 3 |
| Main Level Bathrooms | 2 |
EXTERIOR FEATURES
| FoundationDetails | Slab |
| Has Pool | No |
| Pool | None |
WALKSCORE
MAP
MORTGAGE CALCULATOR
- Principal & Interest:
- Property Tax: $629
- Home Insurance:$119
- HOA Fees:$73
- Mortgage Insurance:
PRICE HISTORY
| Date | Event | Price |
| 10/28/2024 | Price Change | $589,900 (-1.68%) |
| 10/17/2024 | Listed | $600,000 |

Topfind Realty
REALTOR®
(844)-333-8033
Questions? Contact today.
Use a Topfind agent and receive a cash rebate of up to $5,899
Palmdale Similar Properties
Listing provided courtesy of Jose(Joe) Mayol, eXp Realty of California Inc. Based on information from California Regional Multiple Listing Service, Inc. as of #Date#. This information is for your personal, non-commercial use and may not be used for any purpose other than to identify prospective properties you may be interested in purchasing. Display of MLS data is usually deemed reliable but is NOT guaranteed accurate by the MLS. Buyers are responsible for verifying the accuracy of all information and should investigate the data themselves or retain appropriate professionals. Information from sources other than the Listing Agent may have been included in the MLS data. Unless otherwise specified in writing, Broker/Agent has not and will not verify any information obtained from other sources. The Broker/Agent providing the information contained herein may or may not have been the Listing and/or Selling Agent.
