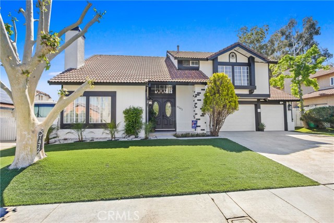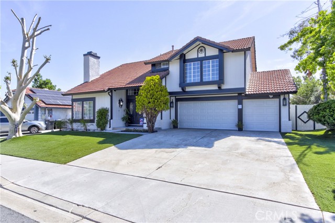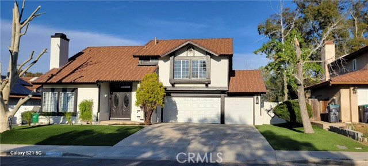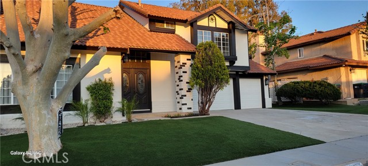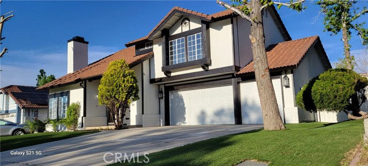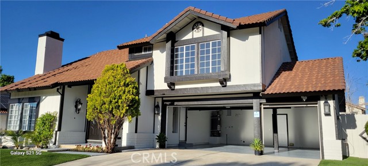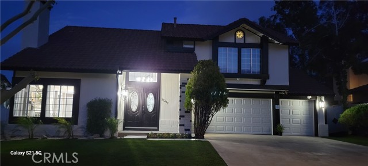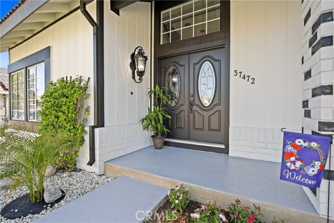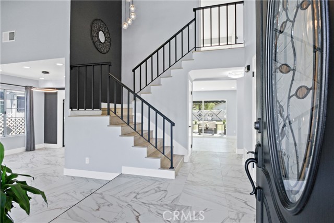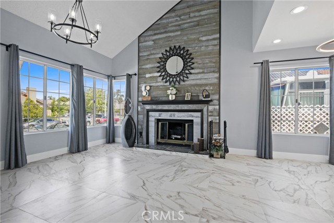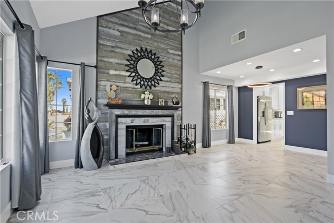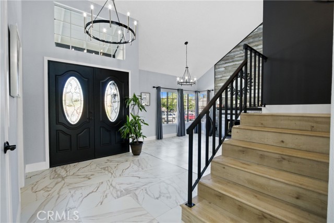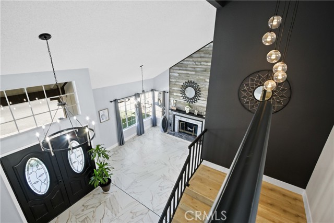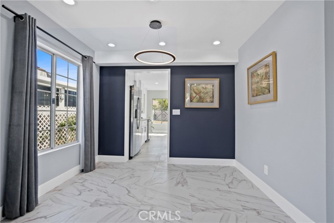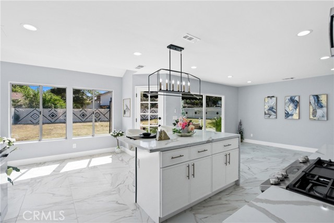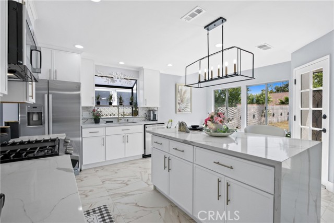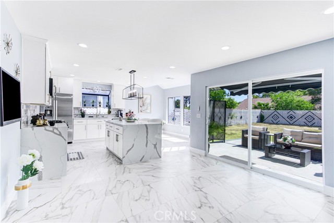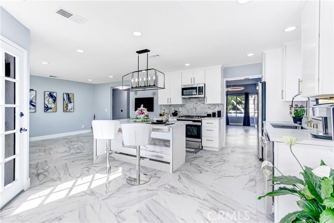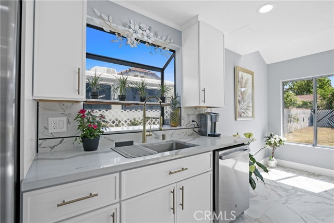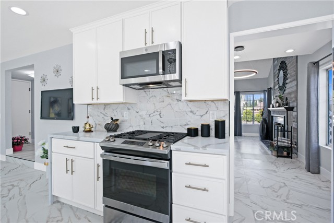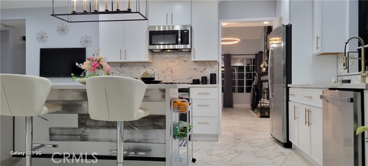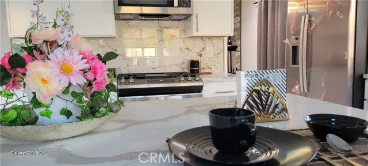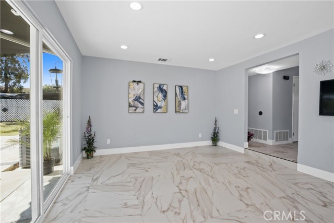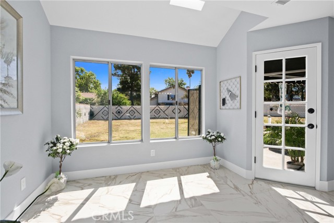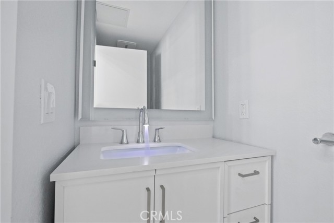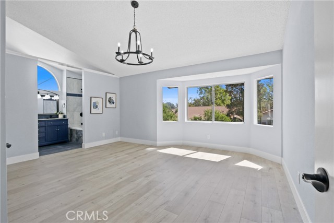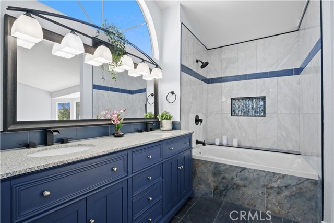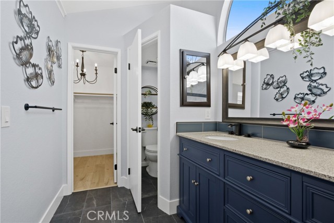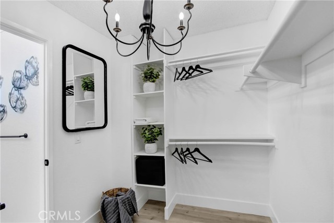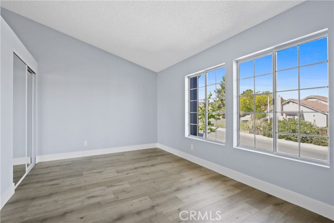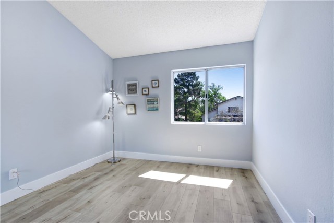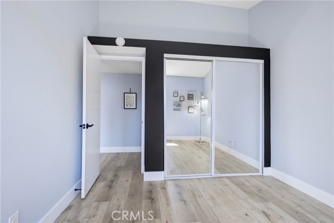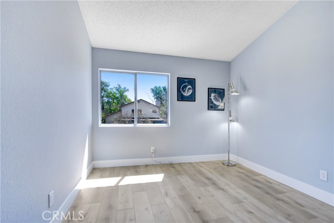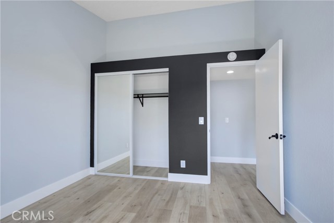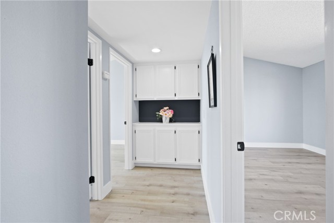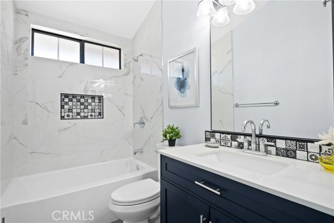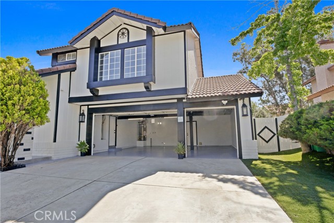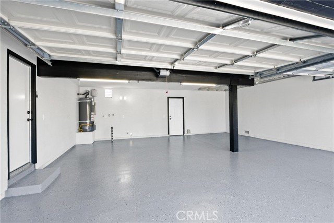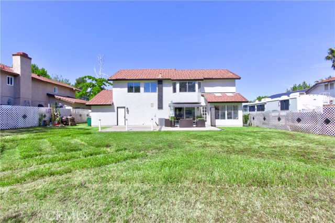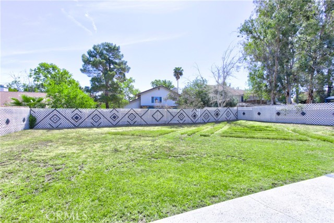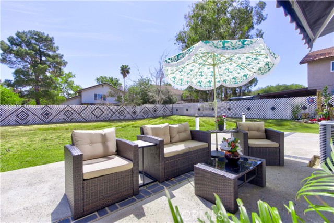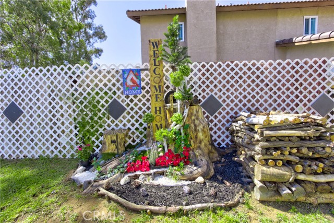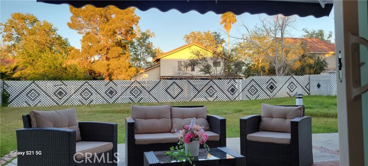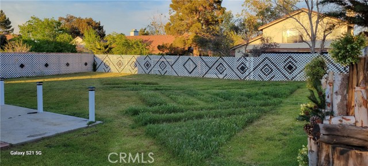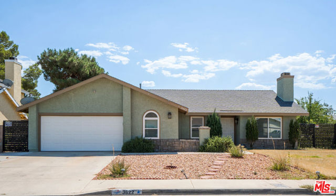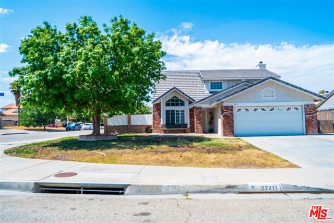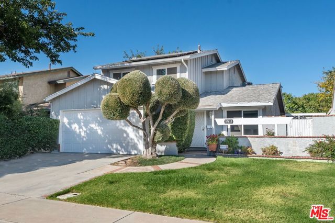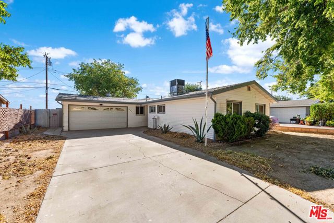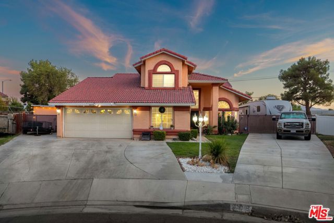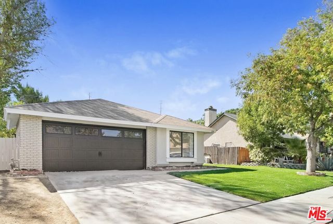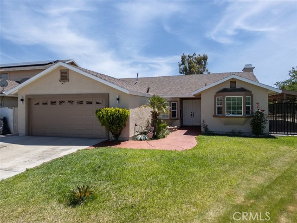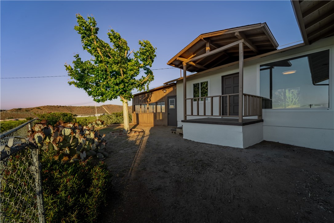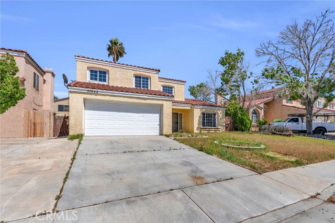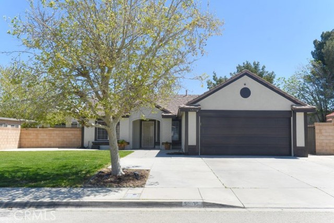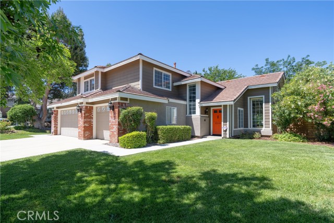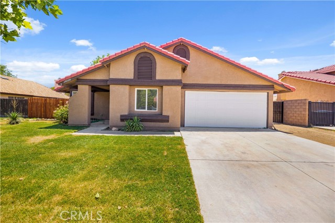37472 Yorkshire Drive
Palmdale, CA 93550
Sold
37472 Yorkshire Drive
Palmdale, CA 93550
Sold
This is a magnificent opportunity to own a gorgeous two-story single-family home in a desirable neighborhood in East Palmdale. The newly renovated property is truly the epitome of luxury and elegance. With space for everyone, this home has everything you need to make memories that will last a lifetime.This meticulously renovated residence offers a captivating blend of style, sleek finishes, modern elegance, and amazing designer updates. As you enter this light-filled home, you will love the porcelain flooring, the coziness of the fireplace, and the bright fresh paint. The open-concept space seamlessly connects the living room and family room with the gourmet chef’s kitchen that was built with slim white shaker cabinetry, Calacatta quartz countertops, a subway tile backsplash, brand-name stainless steel appliances, and a magnificent center quartz waterfall island. The natural sunlight invites you into the beautifully spacious backyard where you can entertain and impress your family and friends. Moving to the second floor of the property, you can enjoy three spacious bedrooms and one bonus room which serves as a fourth bedroom. The master suite offers a gorgeous bathroom with a relaxing jetted tub and a beautiful walk-in closet. Lastly, enjoy the bright three-car garage with epoxy flooring. All of these unique features set this warm home apart from others in the same price range. You will truly enjoy easy access to amenities and transportation. Don’t let this opportunity pass you by!
PROPERTY INFORMATION
| MLS # | SR24092135 | Lot Size | 7,897 Sq. Ft. |
| HOA Fees | $0/Monthly | Property Type | Single Family Residence |
| Price | $ 599,998
Price Per SqFt: $ 292 |
DOM | 502 Days |
| Address | 37472 Yorkshire Drive | Type | Residential |
| City | Palmdale | Sq.Ft. | 2,052 Sq. Ft. |
| Postal Code | 93550 | Garage | 3 |
| County | Los Angeles | Year Built | 1986 |
| Bed / Bath | 3 / 2.5 | Parking | 3 |
| Built In | 1986 | Status | Closed |
| Sold Date | 2024-06-11 |
INTERIOR FEATURES
| Has Laundry | Yes |
| Laundry Information | Gas Dryer Hookup, In Garage, Washer Hookup |
| Has Fireplace | Yes |
| Fireplace Information | Living Room, Gas |
| Has Appliances | Yes |
| Kitchen Appliances | Dishwasher, Disposal, Gas Range, Microwave, Refrigerator, Water Heater |
| Kitchen Information | Kitchen Island, Kitchen Open to Family Room, Quartz Counters, Remodeled Kitchen, Self-closing drawers, Utility sink |
| Kitchen Area | Family Kitchen, In Living Room |
| Has Heating | Yes |
| Heating Information | Central |
| Room Information | All Bedrooms Up, Attic, Converted Bedroom, Family Room, Formal Entry, Kitchen, Living Room, Walk-In Closet |
| Has Cooling | Yes |
| Cooling Information | Central Air |
| Flooring Information | Laminate, Tile |
| InteriorFeatures Information | Quartz Counters, Recessed Lighting |
| EntryLocation | first level |
| Entry Level | 1 |
| Has Spa | No |
| SpaDescription | None |
| WindowFeatures | Skylight(s) |
| SecuritySafety | Carbon Monoxide Detector(s), Smoke Detector(s) |
| Bathroom Information | Bathtub, Low Flow Shower, Low Flow Toilet(s), Shower in Tub, Double sinks in bath(s), Exhaust fan(s), Jetted Tub, Remodeled |
| Main Level Bedrooms | 0 |
| Main Level Bathrooms | 1 |
EXTERIOR FEATURES
| FoundationDetails | Slab |
| Roof | Tile |
| Has Pool | No |
| Pool | None |
| Has Patio | Yes |
| Patio | Slab |
| Has Fence | Yes |
| Fencing | Average Condition, Wood |
WALKSCORE
MAP
MORTGAGE CALCULATOR
- Principal & Interest:
- Property Tax: $640
- Home Insurance:$119
- HOA Fees:$0
- Mortgage Insurance:
PRICE HISTORY
| Date | Event | Price |
| 06/11/2024 | Sold | $587,500 |
| 06/04/2024 | Pending | $599,998 |
| 05/31/2024 | Active Under Contract | $599,998 |
| 05/08/2024 | Listed | $599,998 |

Topfind Realty
REALTOR®
(844)-333-8033
Questions? Contact today.
Interested in buying or selling a home similar to 37472 Yorkshire Drive?
Palmdale Similar Properties
Listing provided courtesy of Ara Ohan, Century 21 Peak. Based on information from California Regional Multiple Listing Service, Inc. as of #Date#. This information is for your personal, non-commercial use and may not be used for any purpose other than to identify prospective properties you may be interested in purchasing. Display of MLS data is usually deemed reliable but is NOT guaranteed accurate by the MLS. Buyers are responsible for verifying the accuracy of all information and should investigate the data themselves or retain appropriate professionals. Information from sources other than the Listing Agent may have been included in the MLS data. Unless otherwise specified in writing, Broker/Agent has not and will not verify any information obtained from other sources. The Broker/Agent providing the information contained herein may or may not have been the Listing and/or Selling Agent.
