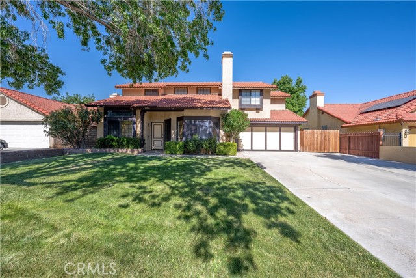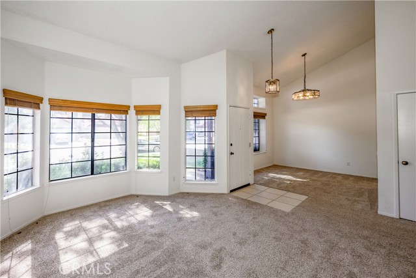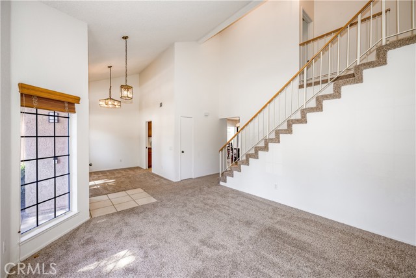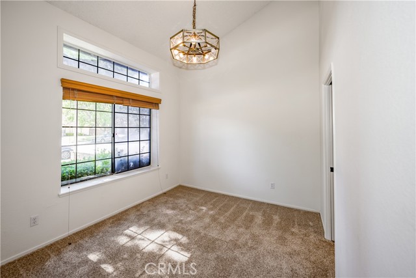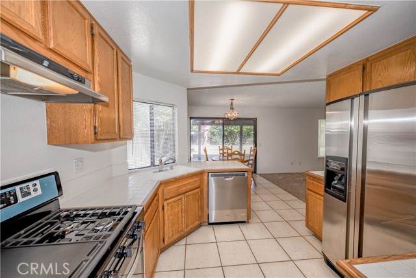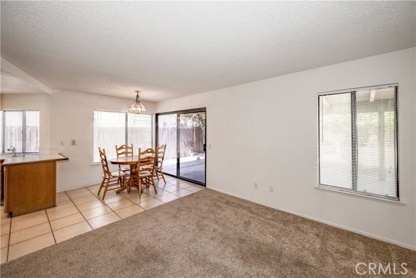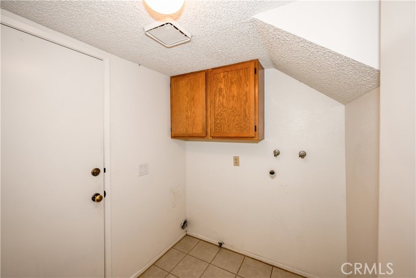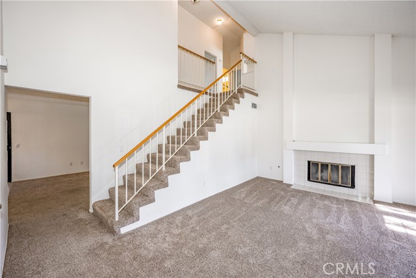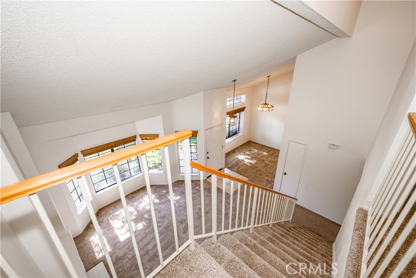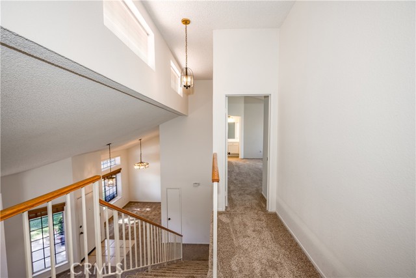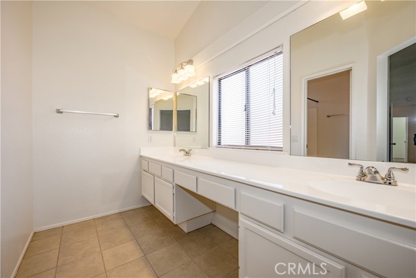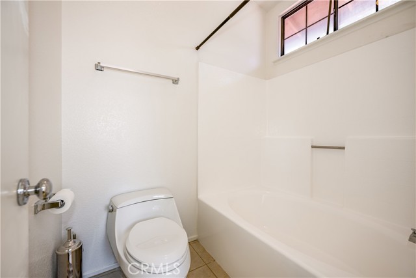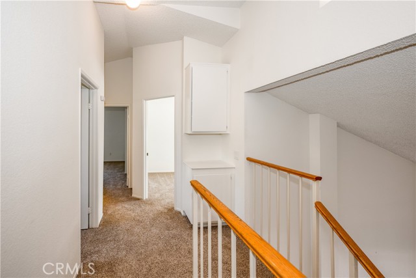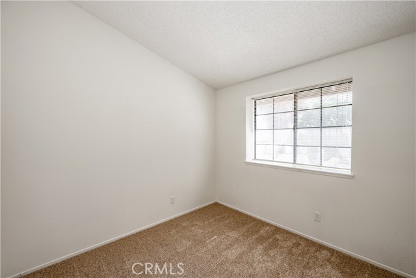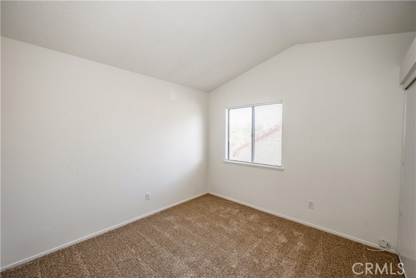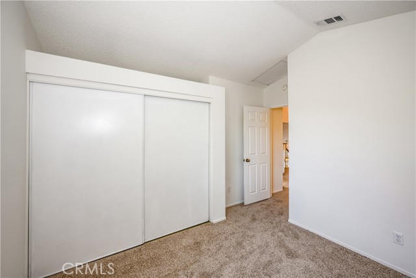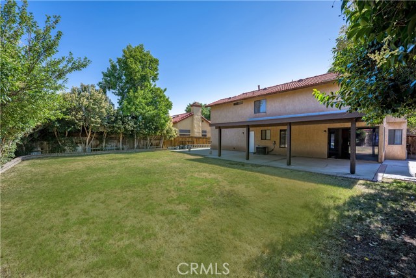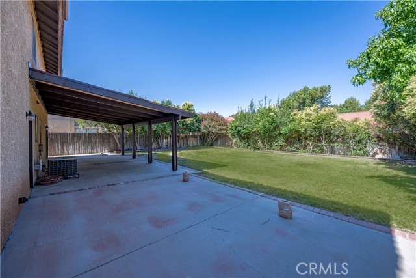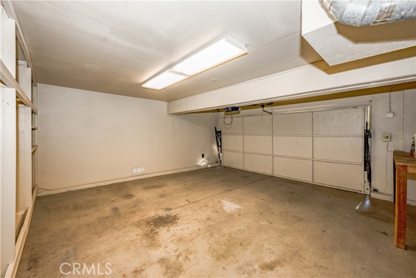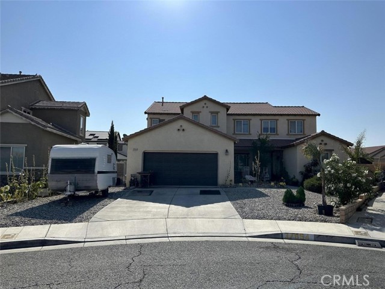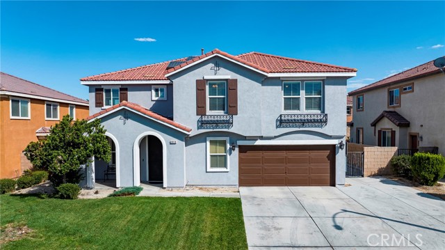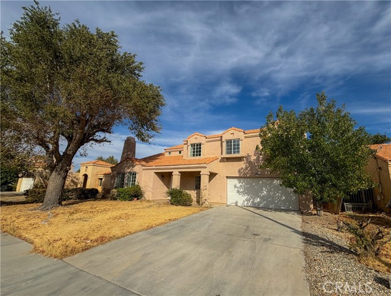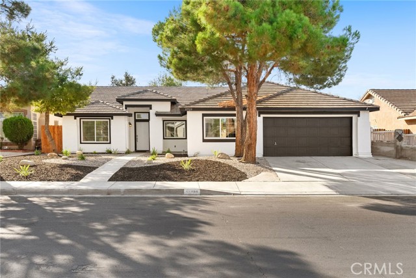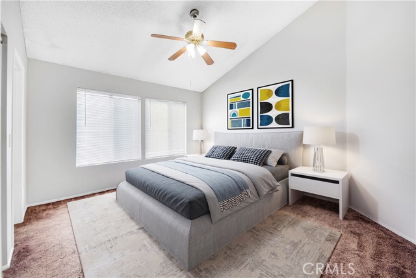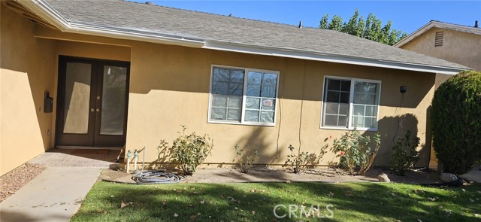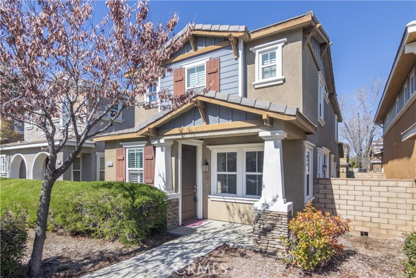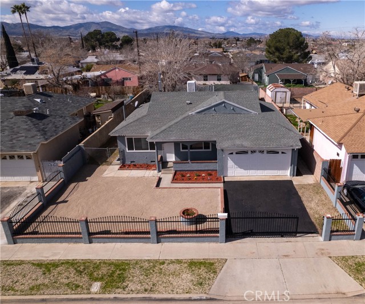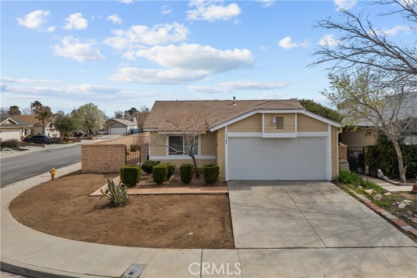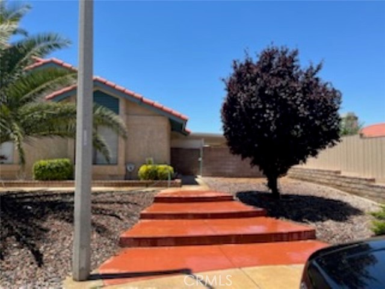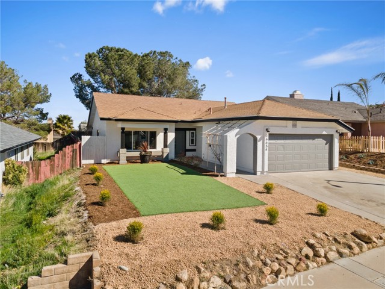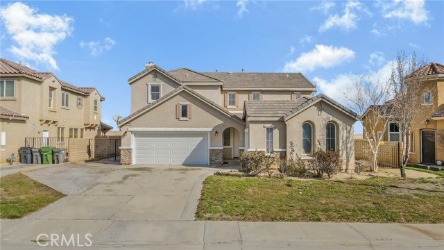37515 Oak Hill Street
Palmdale, CA 93552
Sold
37515 Oak Hill Street
Palmdale, CA 93552
Sold
This charming home, located on a quiet cul-de-sac street, offers a versatile, spacious floorplan that exceptionally utilizes every one of its 1,767 sq. ft. of living space. The first floor prominently features two story ceilings with ample natural light to compliment the spacious living, family, and dining rooms. The kitchen is adorned with stainless steel appliances and flows seamlessly into a breakfast area leading to the large covered back patio. Rounding out the first level is a half bathroom and laundry room. The second floor hosts all four bedrooms, including the large master suite. Stepping out back you will be treated to a covered patio and large, grassy yard bounded by trees for an extra sense of privacy; perfect for enjoying beautiful weather year-round! A large side yard affords the opportunity for RV parking, nicely complimenting the attached 2 car garage. Rounding out the great amenities on offer is the exceptional location - insulated from the hustle and bustle of busy streets while still keeping shopping, dining, and entertainment close at hand!
PROPERTY INFORMATION
| MLS # | SR24137894 | Lot Size | 7,246 Sq. Ft. |
| HOA Fees | $0/Monthly | Property Type | Single Family Residence |
| Price | $ 529,000
Price Per SqFt: $ 299 |
DOM | 363 Days |
| Address | 37515 Oak Hill Street | Type | Residential |
| City | Palmdale | Sq.Ft. | 1,767 Sq. Ft. |
| Postal Code | 93552 | Garage | 2 |
| County | Los Angeles | Year Built | 1988 |
| Bed / Bath | 4 / 2.5 | Parking | 2 |
| Built In | 1988 | Status | Closed |
| Sold Date | 2024-08-20 |
INTERIOR FEATURES
| Has Laundry | Yes |
| Laundry Information | Gas Dryer Hookup, Individual Room, Inside, Washer Hookup |
| Has Fireplace | Yes |
| Fireplace Information | Living Room, Gas |
| Has Appliances | Yes |
| Kitchen Appliances | Dishwasher, Gas Range, Water Heater Central |
| Kitchen Information | Tile Counters |
| Kitchen Area | Dining Room |
| Has Heating | Yes |
| Heating Information | Central |
| Room Information | All Bedrooms Up, Entry, Family Room, Kitchen, Laundry, Living Room, Primary Suite |
| Has Cooling | Yes |
| Cooling Information | Central Air |
| Flooring Information | Carpet, Tile |
| InteriorFeatures Information | Cathedral Ceiling(s), High Ceilings, Open Floorplan |
| EntryLocation | Front |
| Entry Level | 1 |
| Has Spa | No |
| SpaDescription | None |
| SecuritySafety | Carbon Monoxide Detector(s), Smoke Detector(s) |
| Bathroom Information | Bathtub, Shower in Tub, Double Sinks in Primary Bath, Laminate Counters |
| Main Level Bedrooms | 0 |
| Main Level Bathrooms | 1 |
EXTERIOR FEATURES
| FoundationDetails | Slab |
| Roof | Spanish Tile |
| Has Pool | No |
| Pool | None |
| Has Patio | Yes |
| Patio | Concrete, Covered, Patio, Slab |
| Has Fence | Yes |
| Fencing | Wood |
| Has Sprinklers | Yes |
WALKSCORE
MAP
MORTGAGE CALCULATOR
- Principal & Interest:
- Property Tax: $564
- Home Insurance:$119
- HOA Fees:$0
- Mortgage Insurance:
PRICE HISTORY
| Date | Event | Price |
| 08/20/2024 | Sold | $536,000 |
| 07/07/2024 | Listed | $529,000 |

Topfind Realty
REALTOR®
(844)-333-8033
Questions? Contact today.
Interested in buying or selling a home similar to 37515 Oak Hill Street?
Palmdale Similar Properties
Listing provided courtesy of John Catalano, Realty One Group Success. Based on information from California Regional Multiple Listing Service, Inc. as of #Date#. This information is for your personal, non-commercial use and may not be used for any purpose other than to identify prospective properties you may be interested in purchasing. Display of MLS data is usually deemed reliable but is NOT guaranteed accurate by the MLS. Buyers are responsible for verifying the accuracy of all information and should investigate the data themselves or retain appropriate professionals. Information from sources other than the Listing Agent may have been included in the MLS data. Unless otherwise specified in writing, Broker/Agent has not and will not verify any information obtained from other sources. The Broker/Agent providing the information contained herein may or may not have been the Listing and/or Selling Agent.
