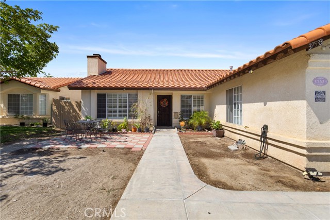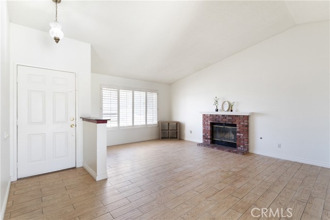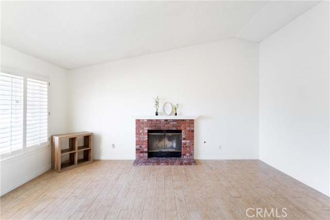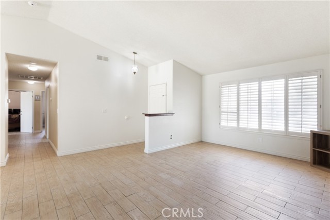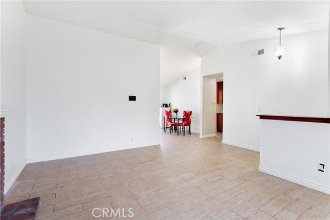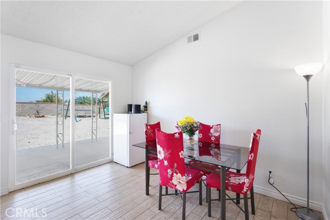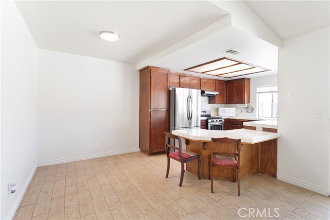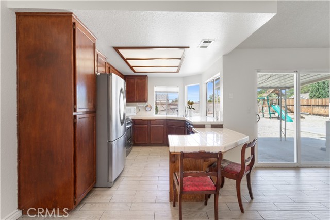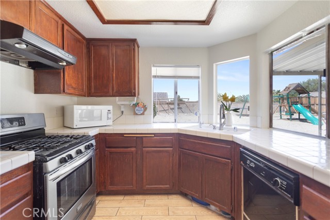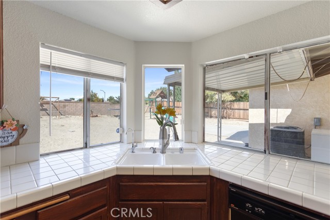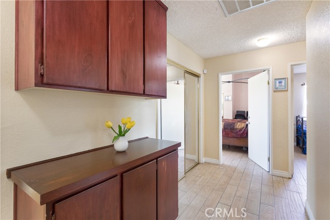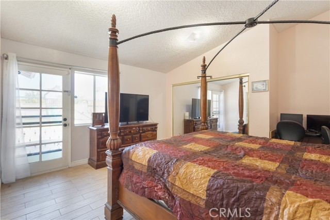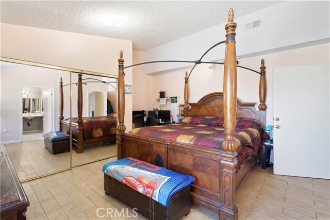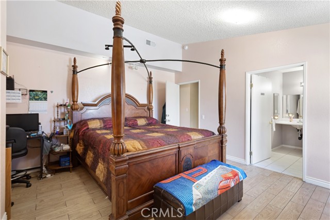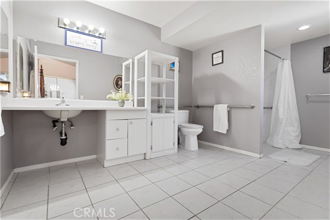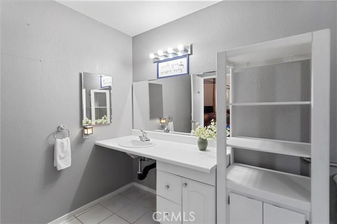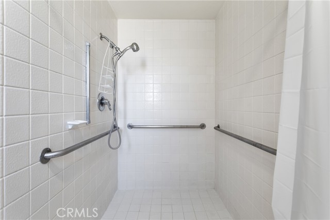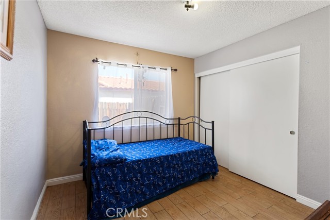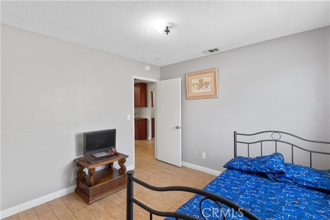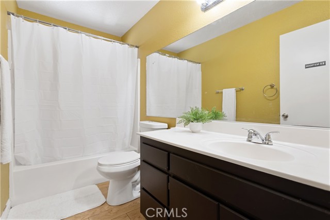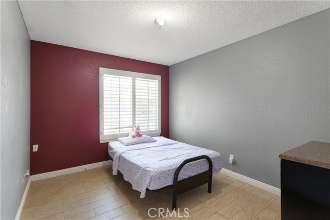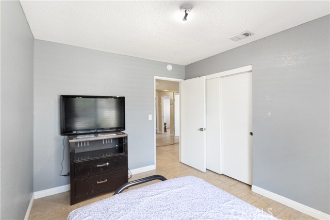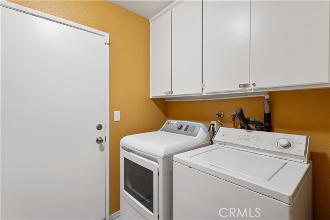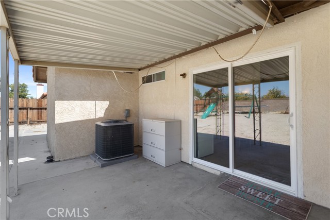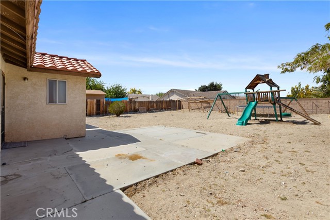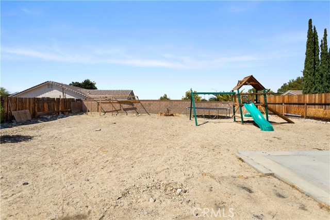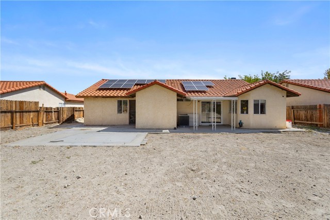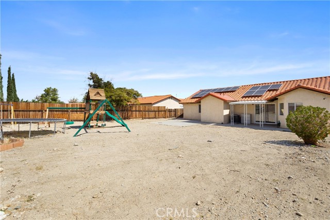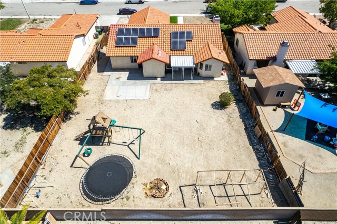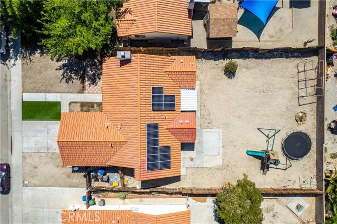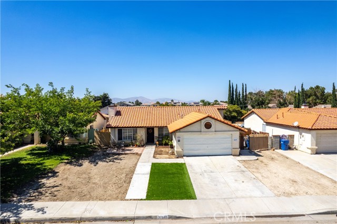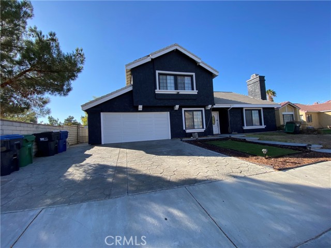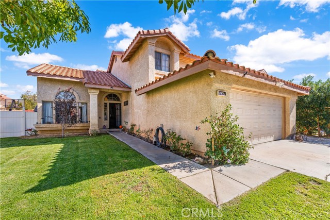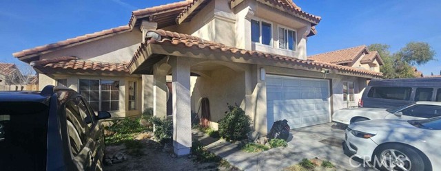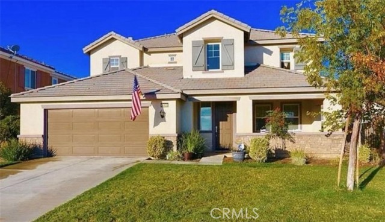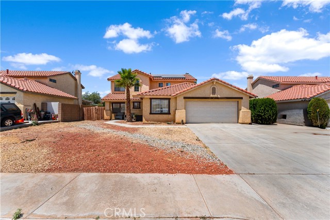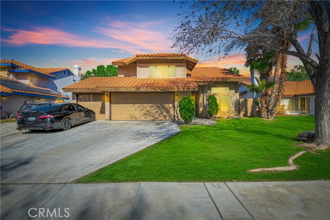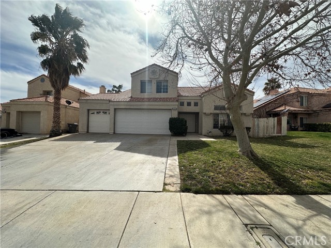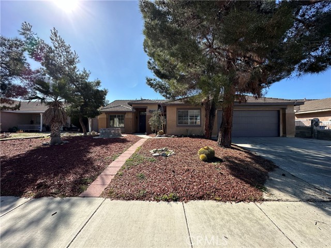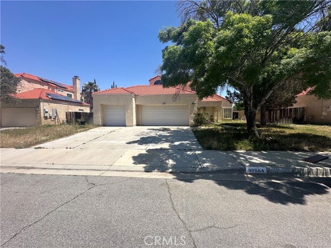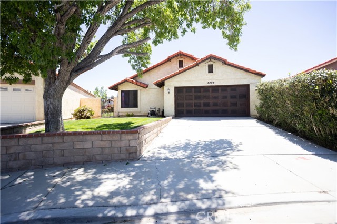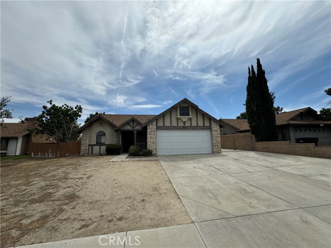37533 Giavon Street
Palmdale, CA 93552
Sold
Here is the home you have been waiting for! Welcome to this lovely Spanish style home sitting on one of the biggest lots in the neighborhood. As you enter the 1,497 sq foot home you have full views of the main living quarters that have been freshly painted. Be “Wowed” by the vaulted ceiling living room with lovely plantation shutters that views the front of the home and a winter ready gas fireplace. Those holidays will be memorable. The kitchen offers loads of cabinetry, tiled counters, and plenty of options for sitting. You have full views of the entire backyard from the kitchen area with plenty of windows that bring in natural light and brighten up the entire space. To the right of the home there are 2 spacious bedrooms, a 3rd bedroom master suite with private access to the backyard and 2 bathrooms. Down the hall you have a separate/private laundry room with a walkthrough entrance to the garage. Crank that AC on the drive home with the nest thermostat and enjoy your $2-$15 electric bills with the fully paid solar panels. The back yard & side yard that sits on the 9,313 lot offers plenty of opportunity for extra parking, a future pool… overall it’s a great place to entertain friends/family. This home is a one-of-a-kind opportunity you don’t want to miss!
PROPERTY INFORMATION
| MLS # | BB23175641 | Lot Size | 9,313 Sq. Ft. |
| HOA Fees | $0/Monthly | Property Type | Single Family Residence |
| Price | $ 435,000
Price Per SqFt: $ 291 |
DOM | 737 Days |
| Address | 37533 Giavon Street | Type | Residential |
| City | Palmdale | Sq.Ft. | 1,497 Sq. Ft. |
| Postal Code | 93552 | Garage | 2 |
| County | Los Angeles | Year Built | 1990 |
| Bed / Bath | 3 / 2 | Parking | 2 |
| Built In | 1990 | Status | Closed |
| Sold Date | 2023-10-23 |
INTERIOR FEATURES
| Has Laundry | Yes |
| Laundry Information | Individual Room |
| Has Fireplace | Yes |
| Fireplace Information | Living Room, Gas, Gas Starter |
| Has Appliances | Yes |
| Kitchen Appliances | Dishwasher, Gas Oven, Gas Water Heater, Microwave |
| Kitchen Information | Kitchen Island, Tile Counters |
| Kitchen Area | In Kitchen, Separated |
| Has Heating | Yes |
| Heating Information | Central |
| Room Information | Family Room, Kitchen, Laundry, Primary Bathroom, Primary Bedroom, See Remarks |
| Has Cooling | Yes |
| Cooling Information | Central Air |
| Flooring Information | Tile |
| InteriorFeatures Information | Copper Plumbing Full, High Ceilings, Open Floorplan, Tile Counters |
| EntryLocation | Front |
| Entry Level | 1 |
| Has Spa | No |
| SpaDescription | None |
| WindowFeatures | Double Pane Windows |
| Bathroom Information | Shower, Shower in Tub |
| Main Level Bedrooms | 3 |
| Main Level Bathrooms | 2 |
EXTERIOR FEATURES
| FoundationDetails | Slab |
| Roof | Spanish Tile |
| Has Pool | No |
| Pool | None |
| Has Patio | Yes |
| Patio | Rear Porch |
| Has Fence | Yes |
| Fencing | Block, Wood |
WALKSCORE
MAP
MORTGAGE CALCULATOR
- Principal & Interest:
- Property Tax: $464
- Home Insurance:$119
- HOA Fees:$0
- Mortgage Insurance:
PRICE HISTORY
| Date | Event | Price |
| 10/23/2023 | Sold | $450,000 |
| 09/20/2023 | Sold | $435,000 |

Topfind Realty
REALTOR®
(844)-333-8033
Questions? Contact today.
Interested in buying or selling a home similar to 37533 Giavon Street?
Palmdale Similar Properties
Listing provided courtesy of Ana Mendoza, Keller Williams Realty-Studio. Based on information from California Regional Multiple Listing Service, Inc. as of #Date#. This information is for your personal, non-commercial use and may not be used for any purpose other than to identify prospective properties you may be interested in purchasing. Display of MLS data is usually deemed reliable but is NOT guaranteed accurate by the MLS. Buyers are responsible for verifying the accuracy of all information and should investigate the data themselves or retain appropriate professionals. Information from sources other than the Listing Agent may have been included in the MLS data. Unless otherwise specified in writing, Broker/Agent has not and will not verify any information obtained from other sources. The Broker/Agent providing the information contained herein may or may not have been the Listing and/or Selling Agent.
