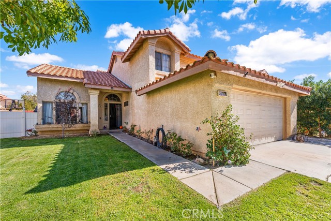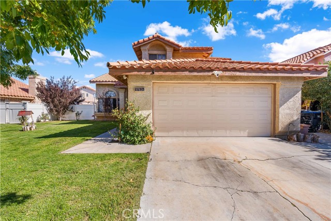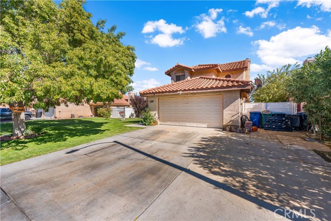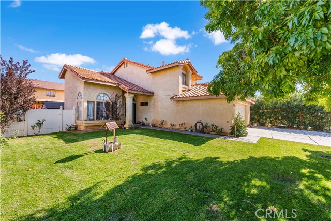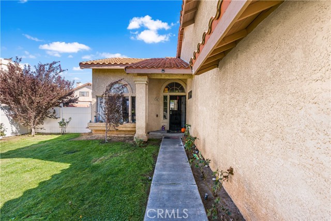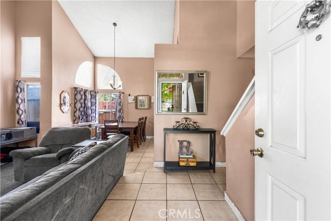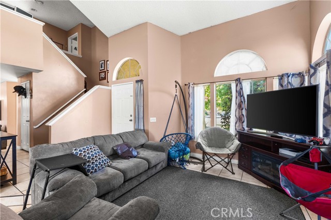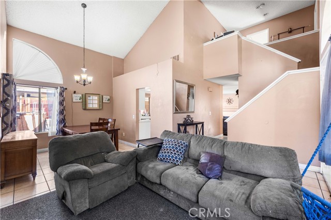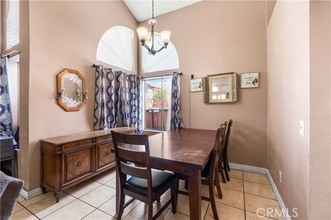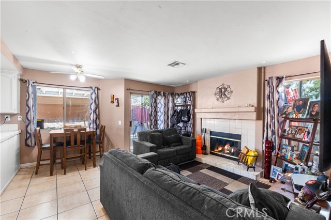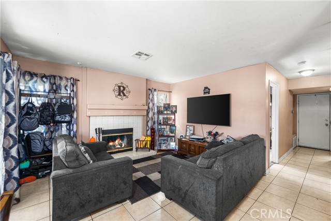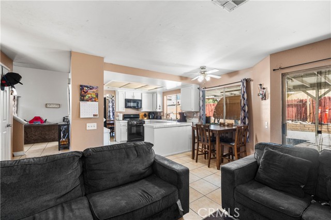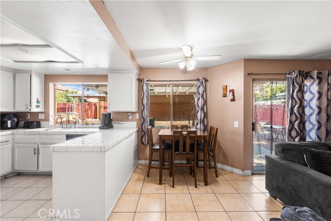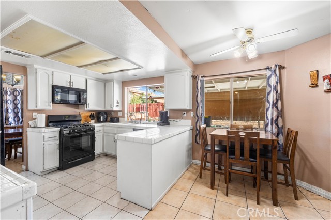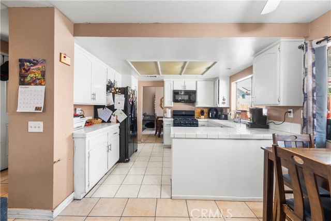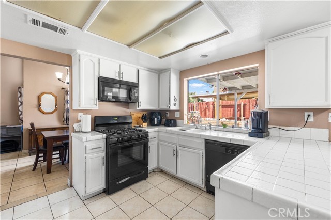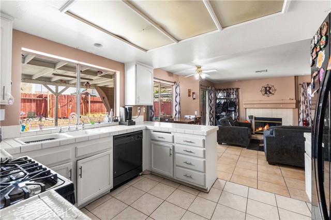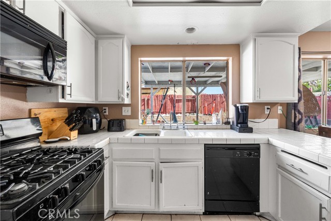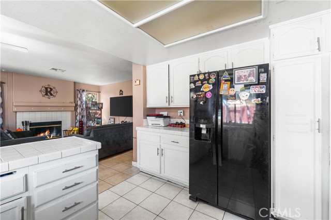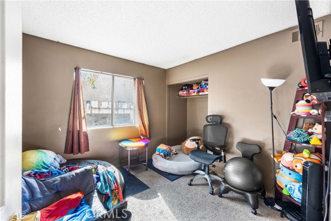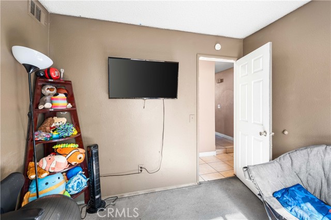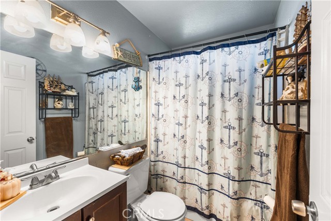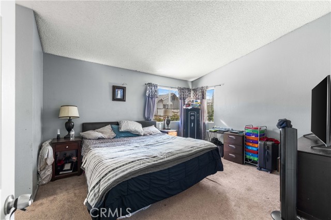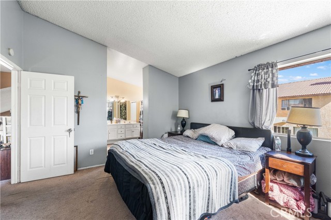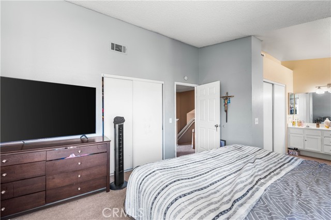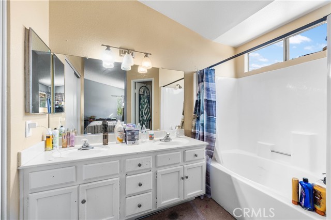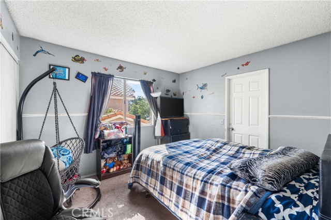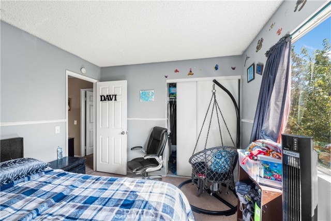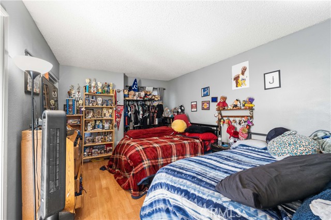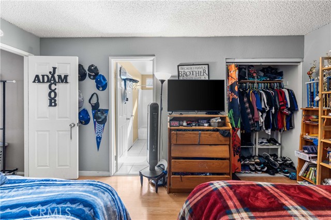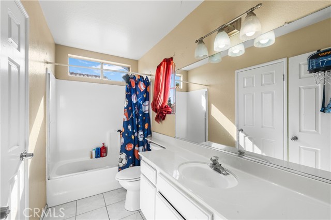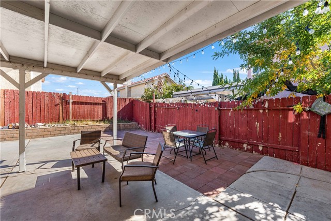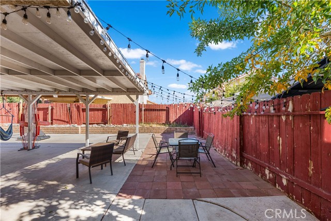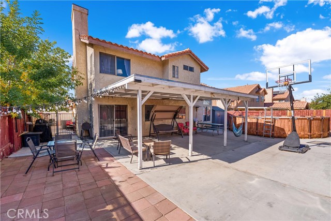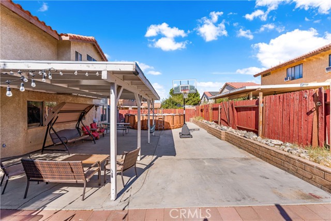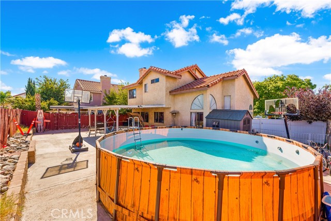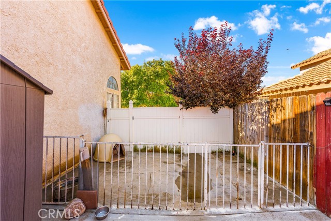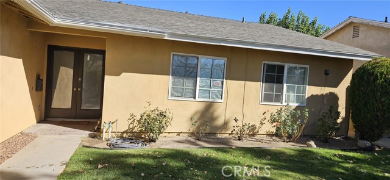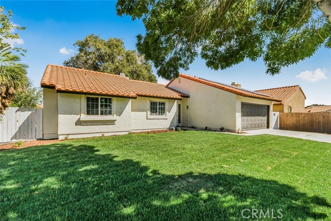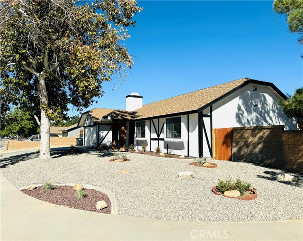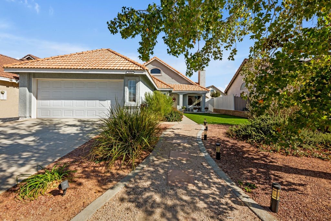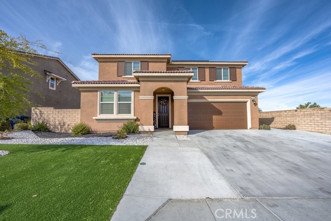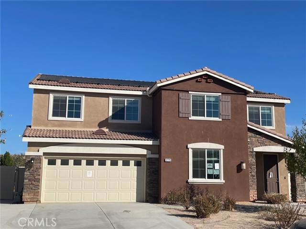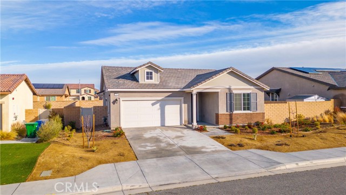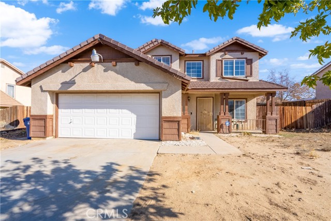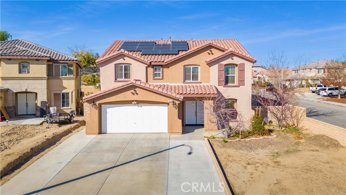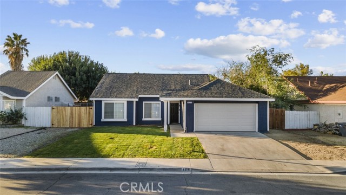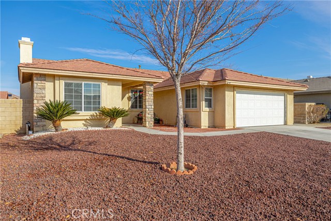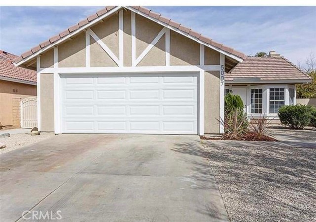37826 Sweetbrush Street
Palmdale, CA 93552
***Beautiful 2-story 4 bedroom/3 bath home with an open floor plan and more!! Located on a quiet cul-de-sac, close to shopping, schools, parks and the Dry Town water park. Master bedroom has a vaulted ceiling, with shower & tub combo, and dual sink. Two additional good sized rooms are upstairs with a jack & jill bathroom, and 1 bedroom downstairs. Kitchen has plenty of cabinet space. Formal dining and living room combo, and a nice fire place in the family room. Downstairs has tile flooring throughout. Two-car garage complete with a new garage door motor & springs. Indoor laundry room. New water heater installed, New A/C, New furnace, New electrical panel (has space to add more breakers if want to add for a jacuzzi, etc). Full covered patio, Backyard is all cement and has solar lighting. Wood fencing has been reinforced so it's strong & stable. Has a new storage shed and an above ground pool, both of which the seller is going to leave with the house. Has a gated dog run on side of the house, and other side also has its own separate gated area as well. Come check this home now before it's gone!!
PROPERTY INFORMATION
| MLS # | PW24231499 | Lot Size | 6,820 Sq. Ft. |
| HOA Fees | $0/Monthly | Property Type | Single Family Residence |
| Price | $ 470,000
Price Per SqFt: $ 264 |
DOM | 315 Days |
| Address | 37826 Sweetbrush Street | Type | Residential |
| City | Palmdale | Sq.Ft. | 1,780 Sq. Ft. |
| Postal Code | 93552 | Garage | 2 |
| County | Los Angeles | Year Built | 1990 |
| Bed / Bath | 4 / 3 | Parking | 4 |
| Built In | 1990 | Status | Active |
INTERIOR FEATURES
| Has Laundry | Yes |
| Laundry Information | Inside |
| Has Fireplace | Yes |
| Fireplace Information | Family Room |
| Has Appliances | Yes |
| Kitchen Appliances | Gas Range |
| Kitchen Information | Tile Counters |
| Kitchen Area | Dining Room |
| Has Heating | Yes |
| Heating Information | Central |
| Room Information | Family Room, Living Room |
| Has Cooling | Yes |
| Cooling Information | Central Air |
| Flooring Information | Carpet, Tile |
| InteriorFeatures Information | Open Floorplan |
| EntryLocation | 0 |
| Entry Level | 0 |
| Has Spa | No |
| SpaDescription | None |
| Bathroom Information | Shower in Tub |
| Main Level Bedrooms | 1 |
| Main Level Bathrooms | 1 |
EXTERIOR FEATURES
| FoundationDetails | Slab |
| Roof | Tile |
| Has Pool | No |
| Pool | None |
| Has Patio | Yes |
| Patio | Patio |
| Has Fence | Yes |
| Fencing | Wood |
WALKSCORE
MAP
MORTGAGE CALCULATOR
- Principal & Interest:
- Property Tax: $501
- Home Insurance:$119
- HOA Fees:$0
- Mortgage Insurance:
PRICE HISTORY
| Date | Event | Price |
| 11/11/2024 | Listed | $470,000 |

Topfind Realty
REALTOR®
(844)-333-8033
Questions? Contact today.
Use a Topfind agent and receive a cash rebate of up to $2,350
Palmdale Similar Properties
Listing provided courtesy of Geraldine Rea, Preferred Real Estate & Inv.. Based on information from California Regional Multiple Listing Service, Inc. as of #Date#. This information is for your personal, non-commercial use and may not be used for any purpose other than to identify prospective properties you may be interested in purchasing. Display of MLS data is usually deemed reliable but is NOT guaranteed accurate by the MLS. Buyers are responsible for verifying the accuracy of all information and should investigate the data themselves or retain appropriate professionals. Information from sources other than the Listing Agent may have been included in the MLS data. Unless otherwise specified in writing, Broker/Agent has not and will not verify any information obtained from other sources. The Broker/Agent providing the information contained herein may or may not have been the Listing and/or Selling Agent.
