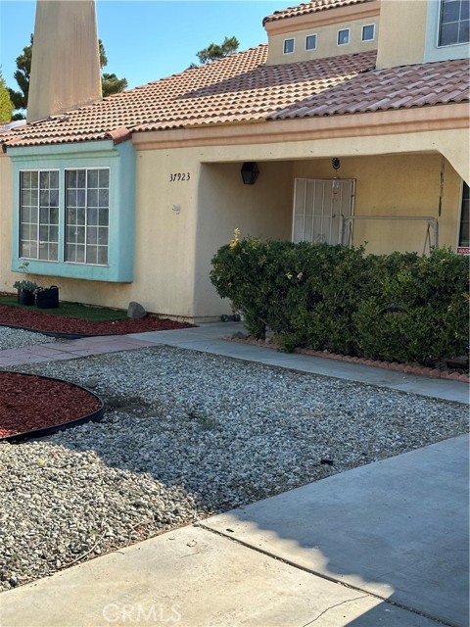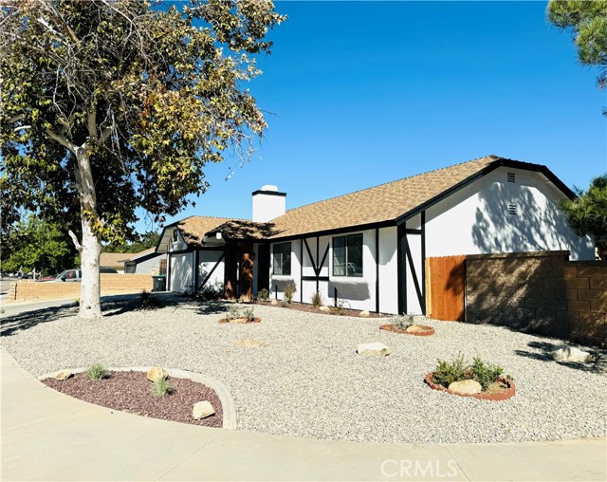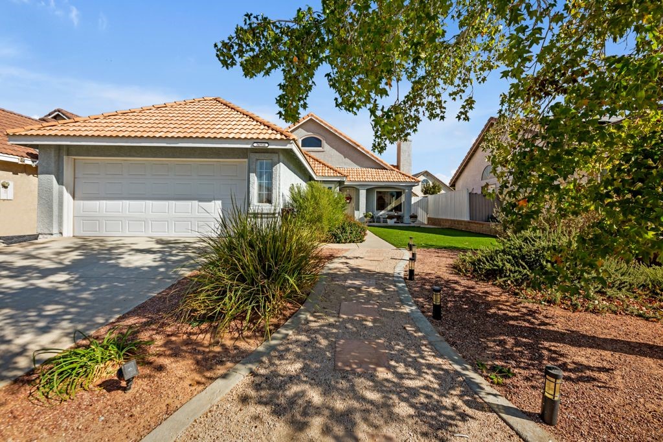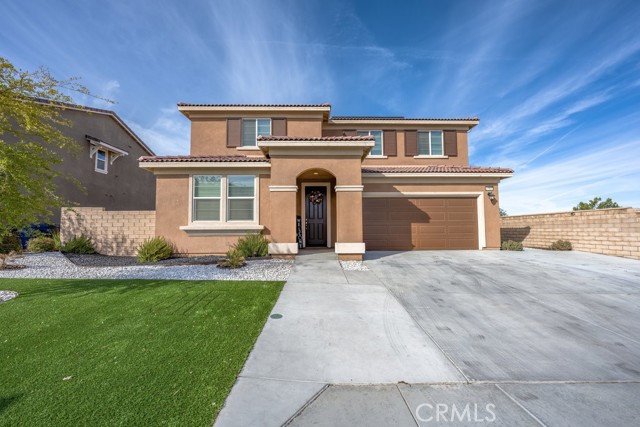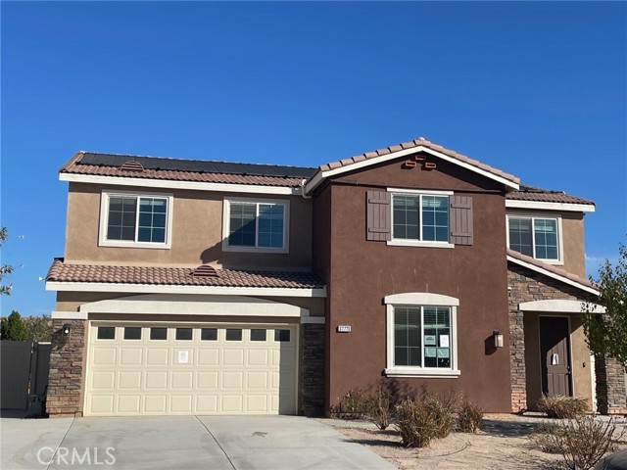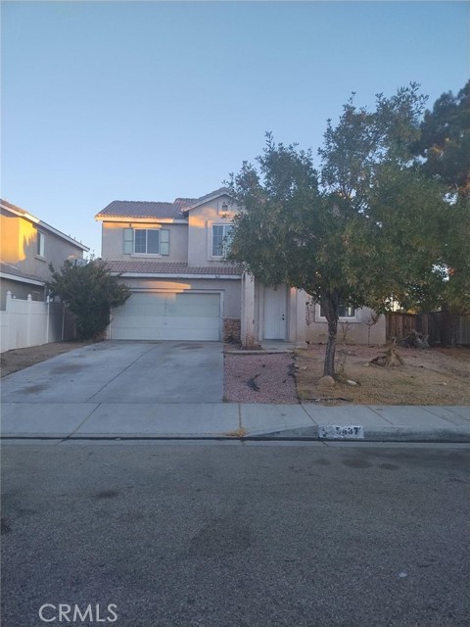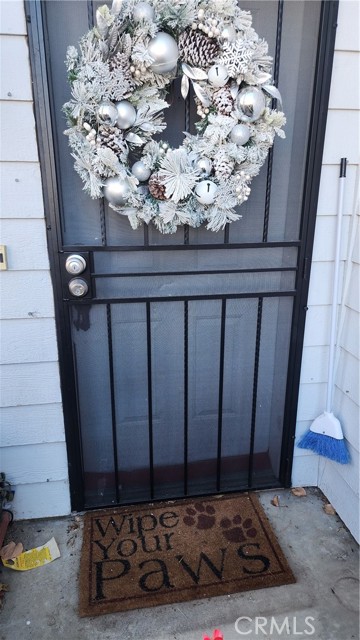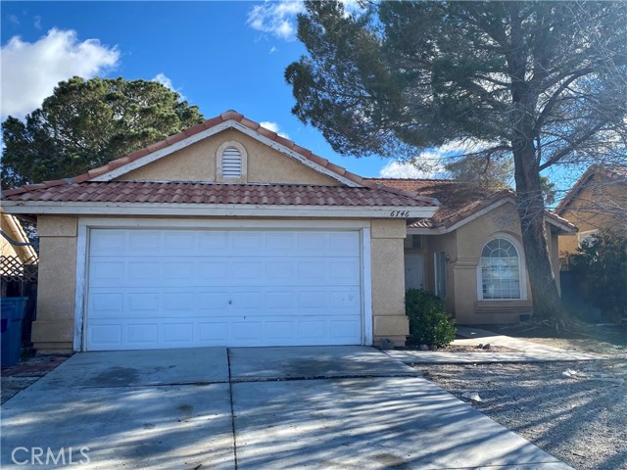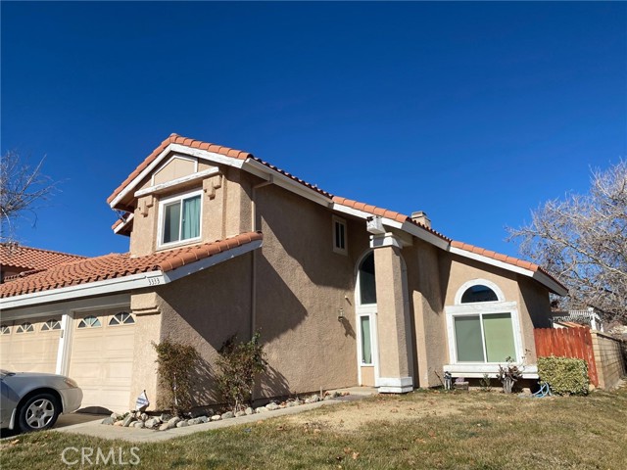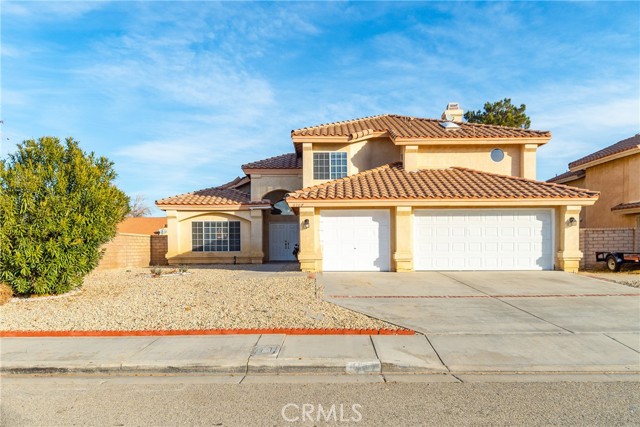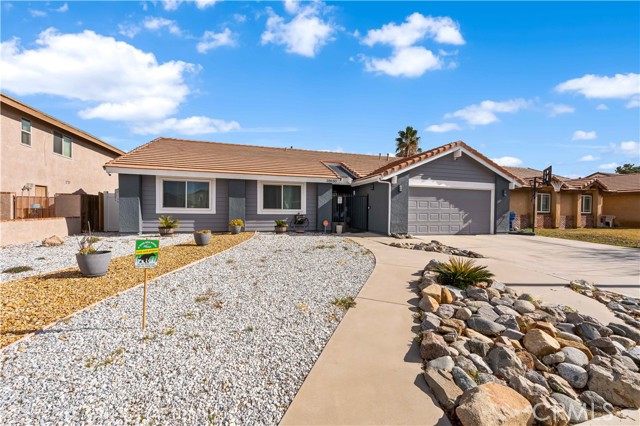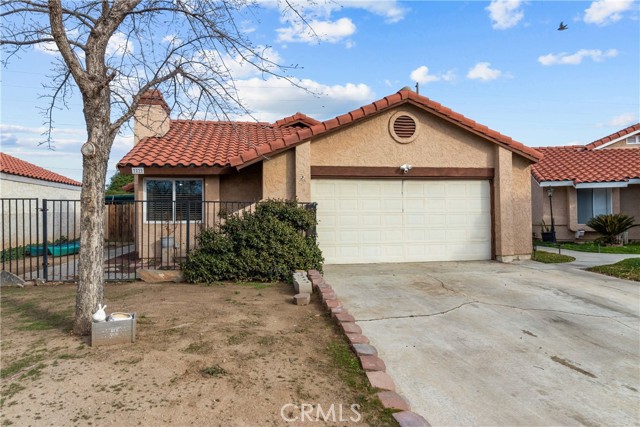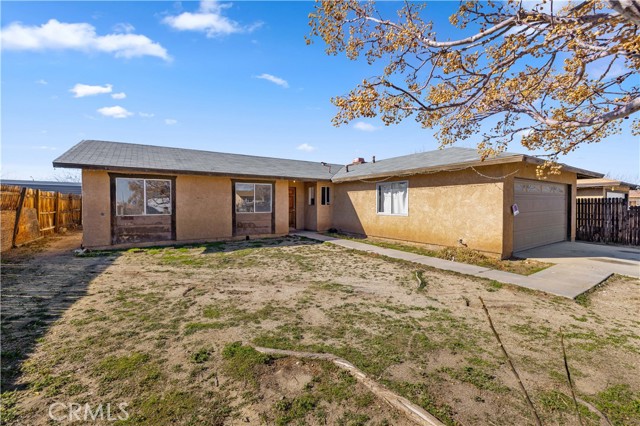37923 Amethyst Street
Palmdale, CA 93552
Sold
37923 Amethyst Street
Palmdale, CA 93552
Sold
Don't miss out on this lovely home, showing great pride of ownership, in a well established neighborhood, sitting in a cul de sac. This 2 story home features 4 bedroom, 2 full bathrooms, 1 half bath, freshly painted, new flooring, fireplace, vaulted ceilings, new garage door, new water heater. The laundry room is large enough to be used for a play area and or office space. The furnace and AC have been upgraded. For outdoor fun and relaxation, the home has a shallow fresh water pond or splash pool, that can be used as koi pond as well, which has easy maintenance and unlimited use, all surrounded by the block wall. There's also an area for a gas grill, there's a natural gas fire pit for night time enjoyment. This home has a pool size lot, so keep in mind, all of the possibilities for your backyard. Shopping and dining are very close to the home, you can take an enjoyable walk if you like. Come put your own stamp on this lovely home. The main intersection within walking distance to the home, is Ave R and 47th St E. Shopping and dining on all 4 corners. Parks and schools are nearby as well.
PROPERTY INFORMATION
| MLS # | HD24138351 | Lot Size | 7,725 Sq. Ft. |
| HOA Fees | $0/Monthly | Property Type | Single Family Residence |
| Price | $ 469,000
Price Per SqFt: $ 281 |
DOM | 517 Days |
| Address | 37923 Amethyst Street | Type | Residential |
| City | Palmdale | Sq.Ft. | 1,670 Sq. Ft. |
| Postal Code | 93552 | Garage | 2 |
| County | Los Angeles | Year Built | 1987 |
| Bed / Bath | 4 / 2.5 | Parking | 4 |
| Built In | 1987 | Status | Closed |
| Sold Date | 2024-09-04 |
INTERIOR FEATURES
| Has Laundry | Yes |
| Laundry Information | Gas & Electric Dryer Hookup, Inside |
| Has Fireplace | Yes |
| Fireplace Information | Living Room, Wood Burning |
| Has Appliances | Yes |
| Kitchen Appliances | Dishwasher, Disposal, Gas Water Heater, Vented Exhaust Fan |
| Kitchen Information | Tile Counters |
| Kitchen Area | Dining Room |
| Has Heating | Yes |
| Heating Information | Central |
| Room Information | All Bedrooms Up, Family Room, Formal Entry, Kitchen, Laundry, Living Room, Primary Bathroom, Primary Bedroom |
| Has Cooling | Yes |
| Cooling Information | Central Air, Gas, SEER Rated 13-15 |
| Flooring Information | Carpet, Tile, Wood |
| InteriorFeatures Information | 2 Staircases, Cathedral Ceiling(s), Recessed Lighting |
| DoorFeatures | Insulated Doors, Panel Doors |
| EntryLocation | Front door |
| Entry Level | 1 |
| Has Spa | No |
| SpaDescription | None |
| Bathroom Information | Bathtub, Shower in Tub, Linen Closet/Storage, Tile Counters |
| Main Level Bedrooms | 2 |
| Main Level Bathrooms | 2 |
EXTERIOR FEATURES
| Roof | Tile |
| Has Pool | No |
| Pool | None |
| Has Patio | Yes |
| Patio | Concrete, Covered, Front Porch |
| Has Fence | Yes |
| Fencing | Block, Stucco Wall |
| Has Sprinklers | Yes |
WALKSCORE
MAP
MORTGAGE CALCULATOR
- Principal & Interest:
- Property Tax: $500
- Home Insurance:$119
- HOA Fees:$0
- Mortgage Insurance:
PRICE HISTORY
| Date | Event | Price |
| 08/14/2024 | Price Change (Relisted) | $469,000 |
| 08/06/2024 | Price Change (Relisted) | $468,999 |
| 07/19/2024 | Pending | $469,000 |
| 07/07/2024 | Listed | $469,000 |

Topfind Realty
REALTOR®
(844)-333-8033
Questions? Contact today.
Interested in buying or selling a home similar to 37923 Amethyst Street?
Palmdale Similar Properties
Listing provided courtesy of Angela Durroh, Coldwell Banker Realty. Based on information from California Regional Multiple Listing Service, Inc. as of #Date#. This information is for your personal, non-commercial use and may not be used for any purpose other than to identify prospective properties you may be interested in purchasing. Display of MLS data is usually deemed reliable but is NOT guaranteed accurate by the MLS. Buyers are responsible for verifying the accuracy of all information and should investigate the data themselves or retain appropriate professionals. Information from sources other than the Listing Agent may have been included in the MLS data. Unless otherwise specified in writing, Broker/Agent has not and will not verify any information obtained from other sources. The Broker/Agent providing the information contained herein may or may not have been the Listing and/or Selling Agent.
