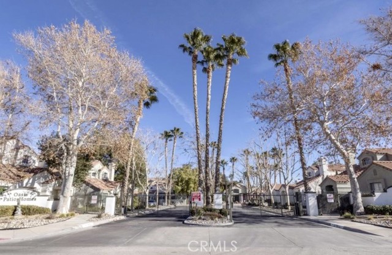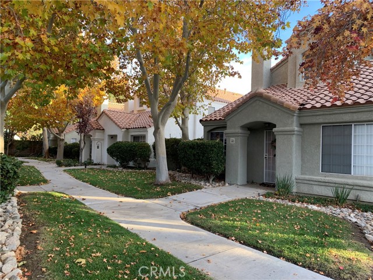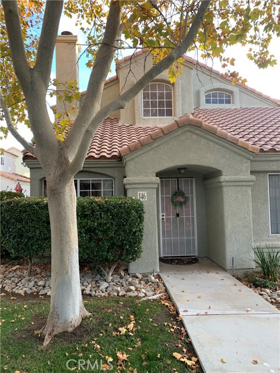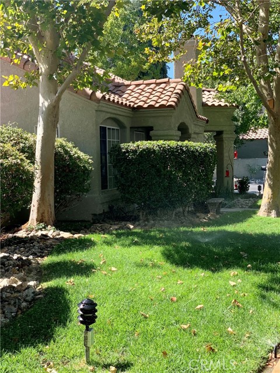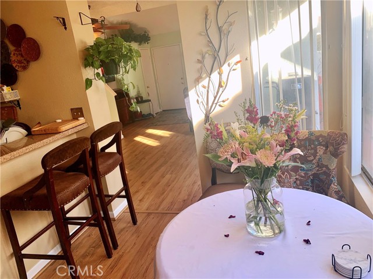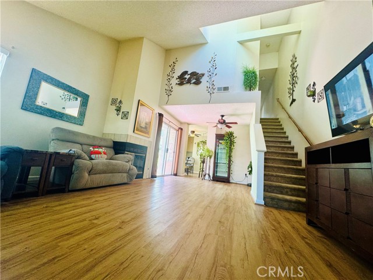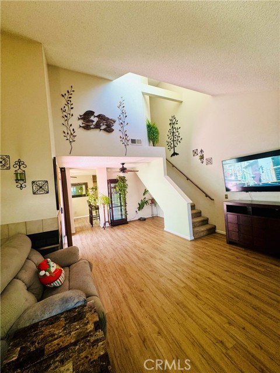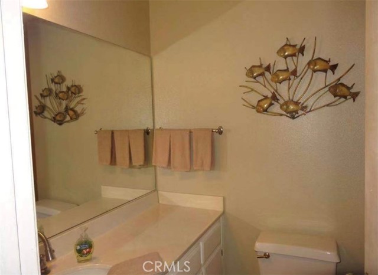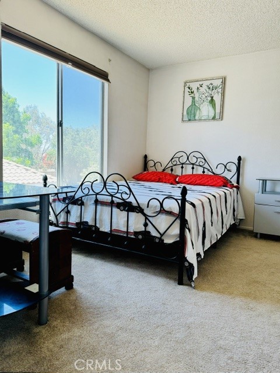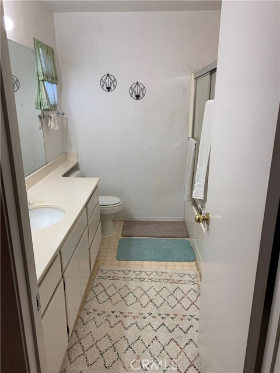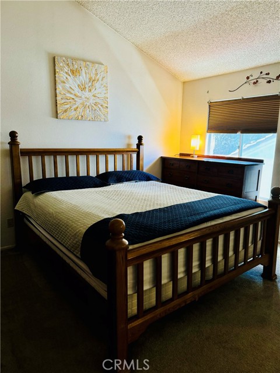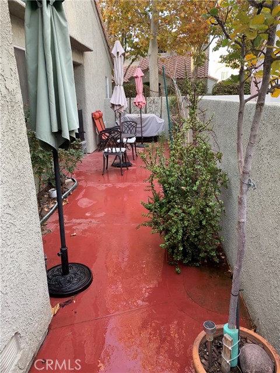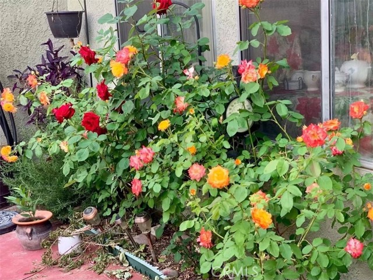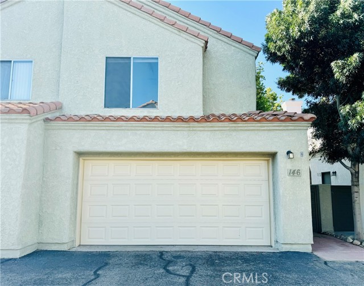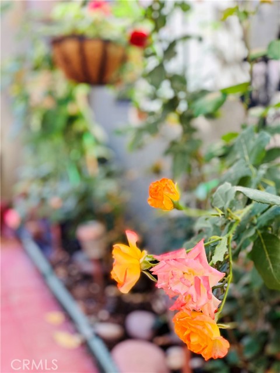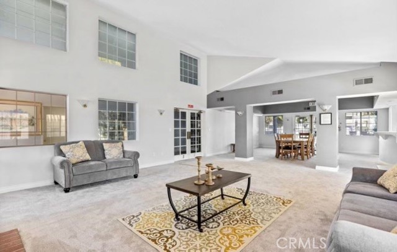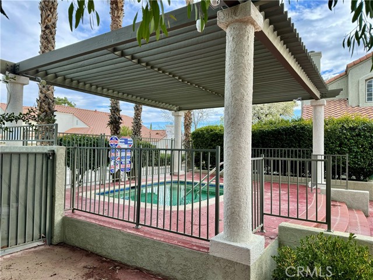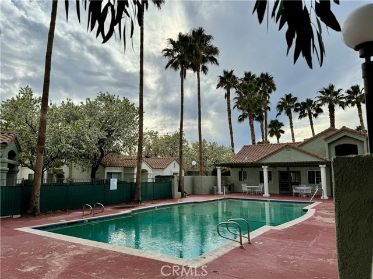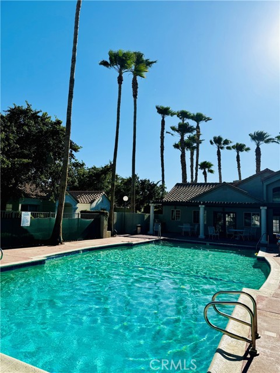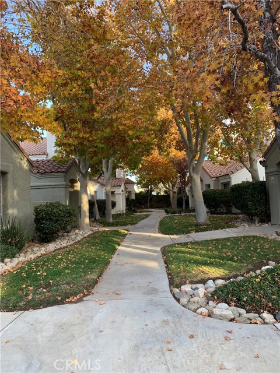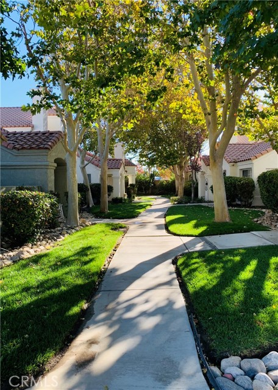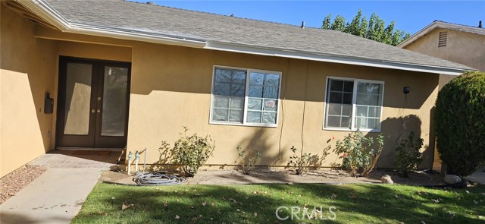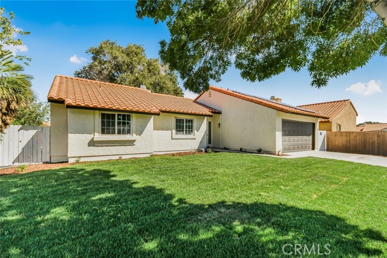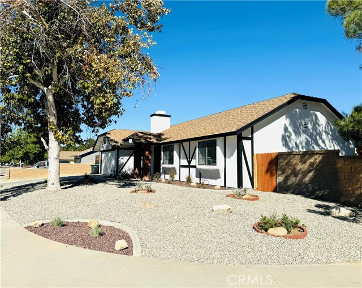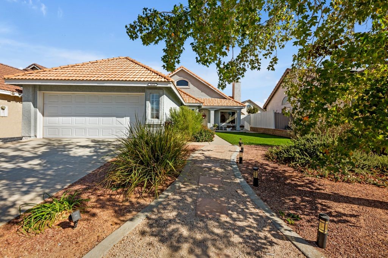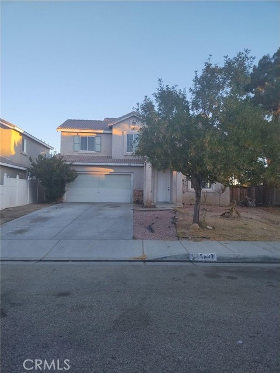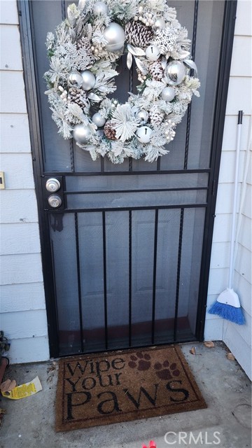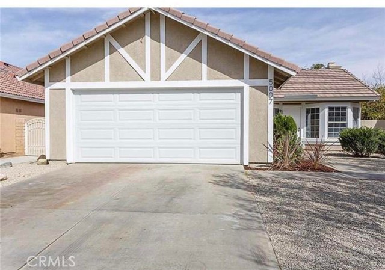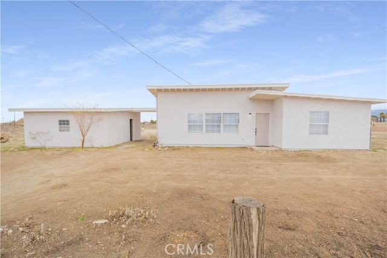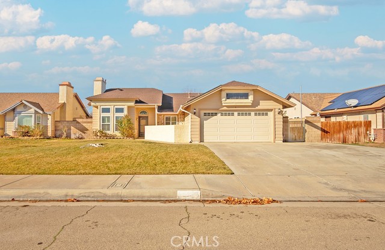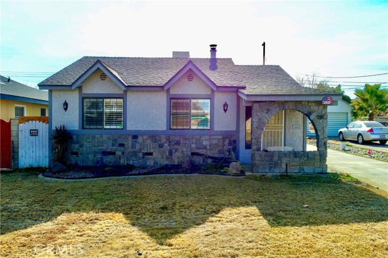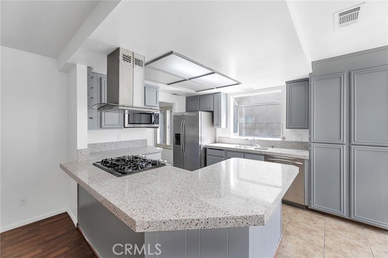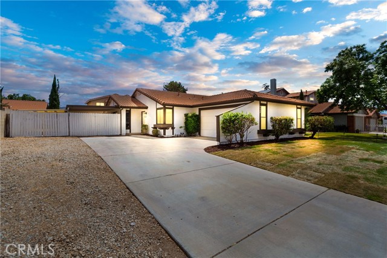37940 42nd Street #146
Palmdale, CA 93552
Sold
37940 42nd Street #146
Palmdale, CA 93552
Sold
Welcome to this charming three-bedroom, 2.5-bathroom townhome nestled in the serene Oasis Patio Homes community, enveloped by lush landscaping and tucked away from the hustle and bustle of the street. Step inside to discover a recently remodeled kitchen, boasting a peninsula-style island, oversized sink, sleek counters, stainless steel appliances, pantry, breakfast bar, small workstation, and a cozy breakfast nook with sliders leading to the tranquil back patio. Adjacent to the kitchen, you'll find a separate dining area, perfect for gatherings with loved ones. The spacious living area features an open floor plan with newer laminate floors, a warm fireplace, a slider to the patio, and ample windows bathing the space in natural light. Upstairs, the generous primary bedroom awaits, offering a walk-in closet and a well-appointed en-suite bathroom. Two additional Jack & Jill bedrooms share a bathroom, providing ample space for family or guests. Outside, the inviting private patio sets the stage for al fresco entertaining and relaxation. The two-car garage, equipped with a newer garage door, shelving, and a workbench, offers direct access to the kitchen and guest bathroom for added convenience. With a newer A/C unit, water heater, and plumbing, this home ensures comfort and peace of mind. Enjoy a wealth of amenities including a sparkling pool, hot tub, community clubhouse with kitchen, exercise room, barbeque area, and gated entry. Conveniently located near outdoor strip malls, restaurants, schools, and a water park, this townhome offers the perfect blend of comfort, convenience, and community living.
PROPERTY INFORMATION
| MLS # | SR23218727 | Lot Size | 271,514 Sq. Ft. |
| HOA Fees | $385/Monthly | Property Type | Townhouse |
| Price | $ 359,999
Price Per SqFt: $ 276 |
DOM | 561 Days |
| Address | 37940 42nd Street #146 | Type | Residential |
| City | Palmdale | Sq.Ft. | 1,303 Sq. Ft. |
| Postal Code | 93552 | Garage | 2 |
| County | Los Angeles | Year Built | 1990 |
| Bed / Bath | 3 / 2.5 | Parking | 2 |
| Built In | 1990 | Status | Closed |
| Sold Date | 2024-08-26 |
INTERIOR FEATURES
| Has Laundry | Yes |
| Laundry Information | Dryer Included, In Garage, Washer Included |
| Has Fireplace | Yes |
| Fireplace Information | Living Room |
| Has Appliances | Yes |
| Kitchen Appliances | Dishwasher, Disposal, Gas Oven, Gas Range, Gas Water Heater, Microwave |
| Has Heating | Yes |
| Heating Information | Central |
| Room Information | All Bedrooms Up, Living Room, Walk-In Closet |
| Has Cooling | Yes |
| Cooling Information | Central Air |
| EntryLocation | Front |
| Entry Level | 1 |
| Main Level Bedrooms | 0 |
| Main Level Bathrooms | 1 |
EXTERIOR FEATURES
| Has Pool | No |
| Pool | Association |
WALKSCORE
MAP
MORTGAGE CALCULATOR
- Principal & Interest:
- Property Tax: $384
- Home Insurance:$119
- HOA Fees:$385
- Mortgage Insurance:
PRICE HISTORY
| Date | Event | Price |
| 05/21/2024 | Price Change | $359,999 (-3.74%) |
| 02/22/2024 | Price Change | $374,000 (-1.58%) |
| 12/04/2023 | Listed | $379,999 |

Topfind Realty
REALTOR®
(844)-333-8033
Questions? Contact today.
Interested in buying or selling a home similar to 37940 42nd Street #146?
Palmdale Similar Properties
Listing provided courtesy of Leslie Kreuzberger, Equity Union. Based on information from California Regional Multiple Listing Service, Inc. as of #Date#. This information is for your personal, non-commercial use and may not be used for any purpose other than to identify prospective properties you may be interested in purchasing. Display of MLS data is usually deemed reliable but is NOT guaranteed accurate by the MLS. Buyers are responsible for verifying the accuracy of all information and should investigate the data themselves or retain appropriate professionals. Information from sources other than the Listing Agent may have been included in the MLS data. Unless otherwise specified in writing, Broker/Agent has not and will not verify any information obtained from other sources. The Broker/Agent providing the information contained herein may or may not have been the Listing and/or Selling Agent.
