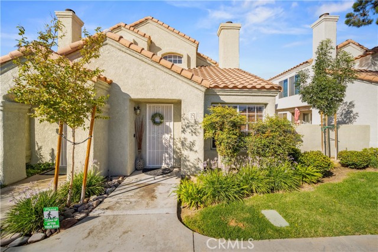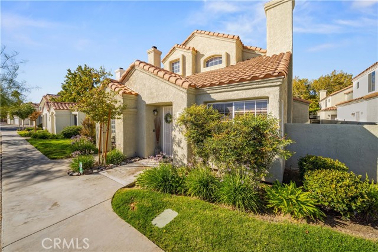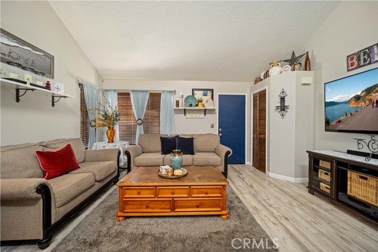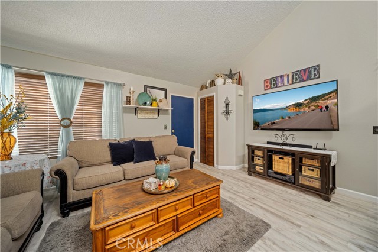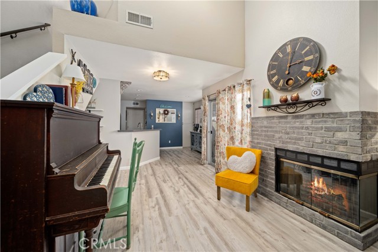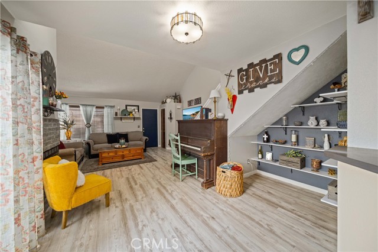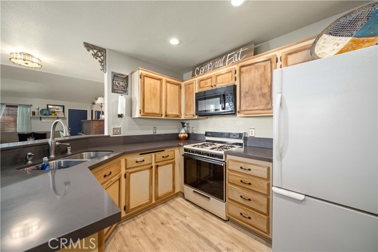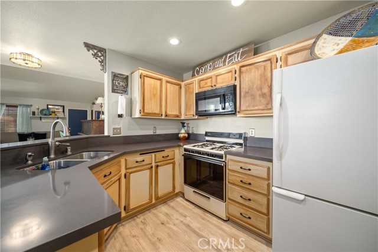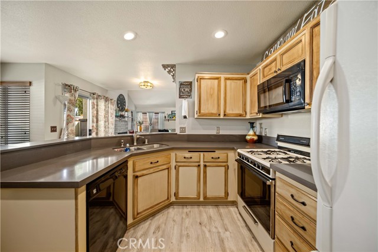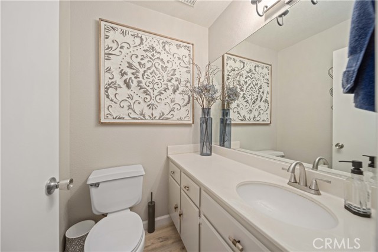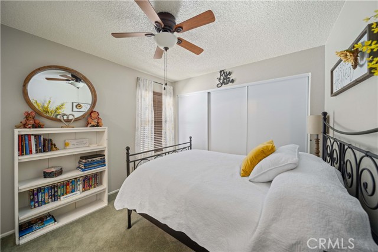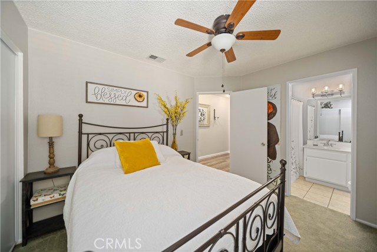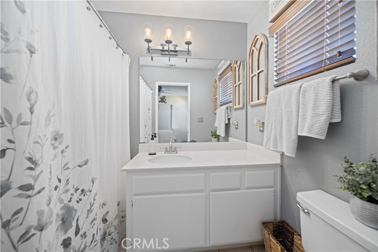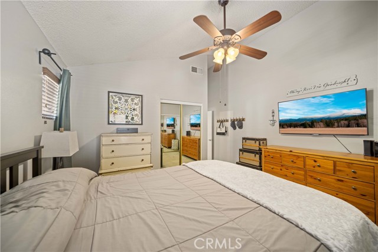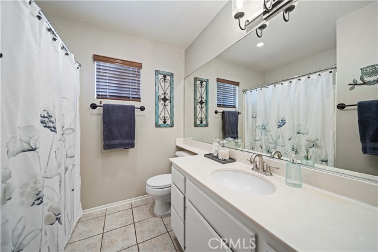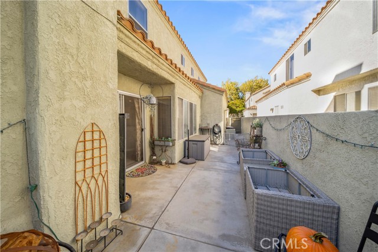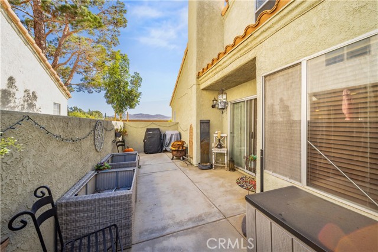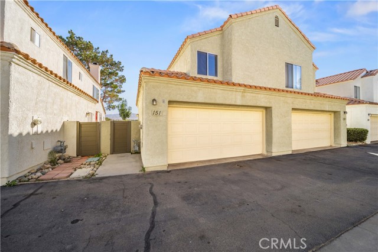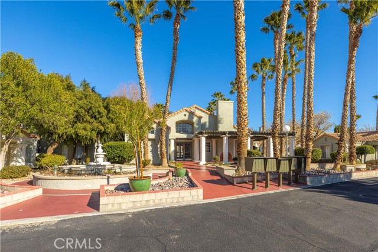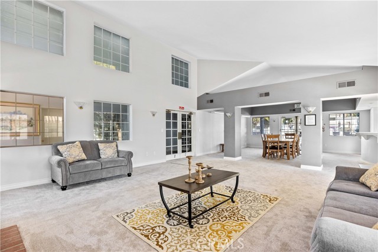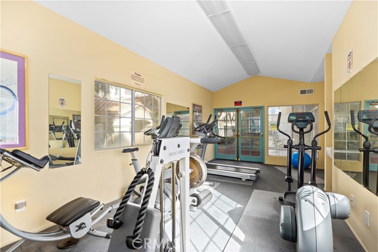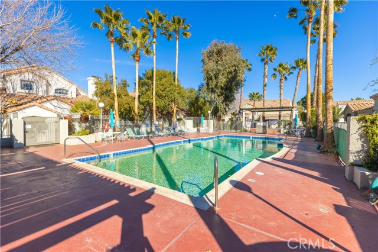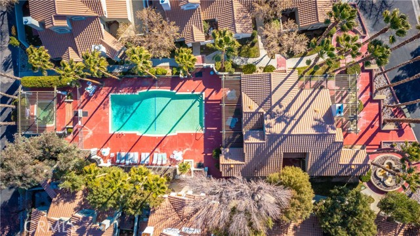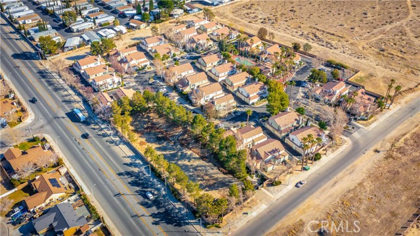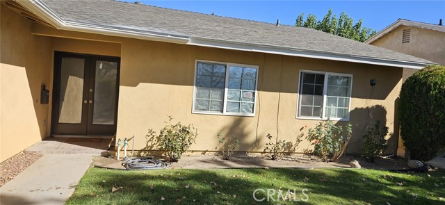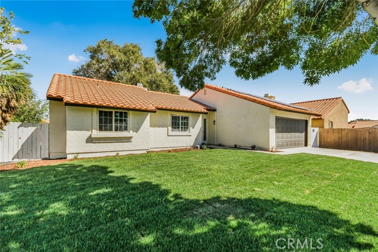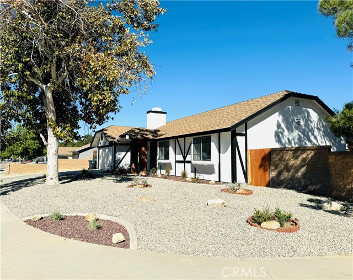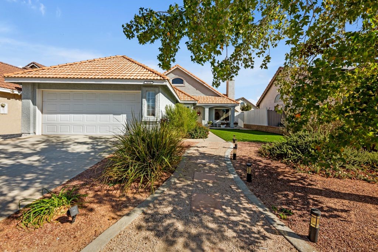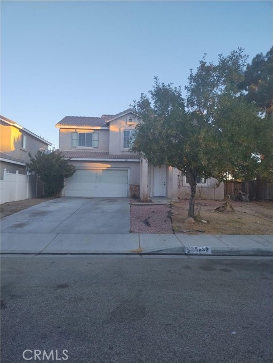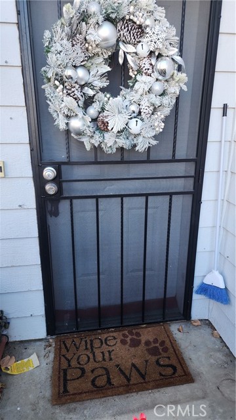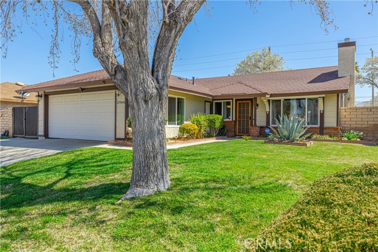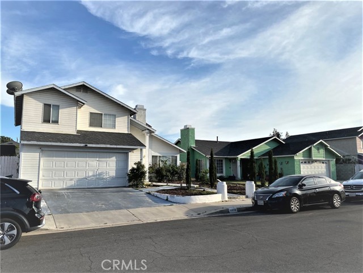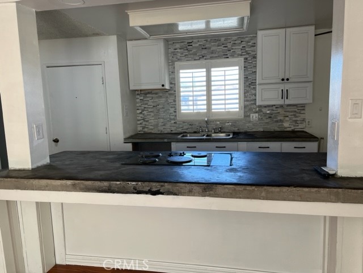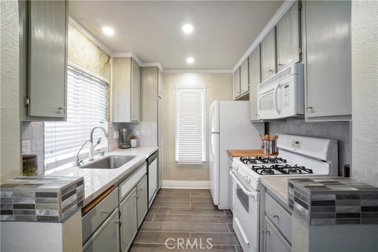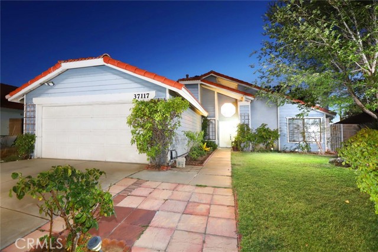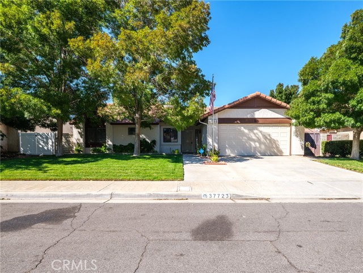37940 42nd Street #151
Palmdale, CA 93552
Sold
37940 42nd Street #151
Palmdale, CA 93552
Sold
Picture a beautiful two-bedroom, 2.5-bathroom townhome nestled within the secure confines of a gated community. As you approach the front, you're greeted by well-manicured landscaping and a charming exterior. Upon entering, the townhome exudes a sense of warmth and modern elegance. The spacious living area boasts an open floor plan with high-quality laminate floors that gleam in the natural light pouring in through large windows. The neutral color palette provides a blank canvas for your personal touch. The kitchen, a true culinary delight, features sleek quartz countertops and recently refurbished cabinets, creating a contemporary and inviting space. It's a perfect spot to prepare meals and entertain guests. Heading upstairs, you'll find two generously sized bedrooms, each with its own ensuite bathroom, offering privacy and convenience. The master suite is a sanctuary, with a tranquil atmosphere and a spa-like bathroom featuring a double vanity and luxurious fixtures. Outside, a private patio or deck space invites you to relax and enjoy the fresh air. The gated community offers peace of mind with added security, and the amenities like a sparkling pool and a community room provide opportunities for recreation and social gatherings. This townhome is a harmonious blend of comfort and style, making it an ideal place to call home in a secure and inviting gated community.
PROPERTY INFORMATION
| MLS # | SR23190909 | Lot Size | 271,435 Sq. Ft. |
| HOA Fees | $360/Monthly | Property Type | Townhouse |
| Price | $ 345,000
Price Per SqFt: $ 309 |
DOM | 752 Days |
| Address | 37940 42nd Street #151 | Type | Residential |
| City | Palmdale | Sq.Ft. | 1,116 Sq. Ft. |
| Postal Code | 93552 | Garage | 2 |
| County | Los Angeles | Year Built | 1990 |
| Bed / Bath | 2 / 2.5 | Parking | 2 |
| Built In | 1990 | Status | Closed |
| Sold Date | 2023-12-27 |
INTERIOR FEATURES
| Has Laundry | Yes |
| Laundry Information | In Garage |
| Has Fireplace | Yes |
| Fireplace Information | Living Room |
| Has Appliances | Yes |
| Kitchen Appliances | Dishwasher, Gas Range, Microwave |
| Kitchen Information | Quartz Counters, Remodeled Kitchen |
| Kitchen Area | Breakfast Nook, In Kitchen |
| Has Heating | Yes |
| Heating Information | Central |
| Room Information | All Bedrooms Up |
| Has Cooling | Yes |
| Cooling Information | Central Air |
| Flooring Information | Laminate |
| InteriorFeatures Information | High Ceilings, Open Floorplan |
| EntryLocation | ground level |
| Entry Level | 1 |
| Has Spa | Yes |
| SpaDescription | Community |
| SecuritySafety | Automatic Gate |
| Main Level Bedrooms | 0 |
| Main Level Bathrooms | 1 |
EXTERIOR FEATURES
| FoundationDetails | Slab |
| Roof | Tile |
| Has Pool | No |
| Pool | Community |
| Has Patio | Yes |
| Patio | Concrete, Deck, Patio Open, Slab |
WALKSCORE
MAP
MORTGAGE CALCULATOR
- Principal & Interest:
- Property Tax: $368
- Home Insurance:$119
- HOA Fees:$360
- Mortgage Insurance:
PRICE HISTORY
| Date | Event | Price |
| 12/27/2023 | Sold | $345,000 |
| 11/11/2023 | Pending | $345,000 |
| 10/12/2023 | Listed | $345,000 |

Topfind Realty
REALTOR®
(844)-333-8033
Questions? Contact today.
Interested in buying or selling a home similar to 37940 42nd Street #151?
Palmdale Similar Properties
Listing provided courtesy of Donna Woosley-Santoyo, Johnhart Real Estate. Based on information from California Regional Multiple Listing Service, Inc. as of #Date#. This information is for your personal, non-commercial use and may not be used for any purpose other than to identify prospective properties you may be interested in purchasing. Display of MLS data is usually deemed reliable but is NOT guaranteed accurate by the MLS. Buyers are responsible for verifying the accuracy of all information and should investigate the data themselves or retain appropriate professionals. Information from sources other than the Listing Agent may have been included in the MLS data. Unless otherwise specified in writing, Broker/Agent has not and will not verify any information obtained from other sources. The Broker/Agent providing the information contained herein may or may not have been the Listing and/or Selling Agent.
