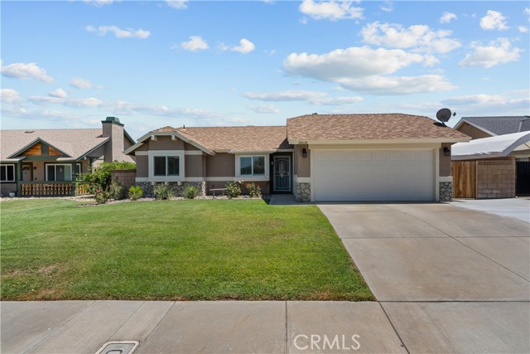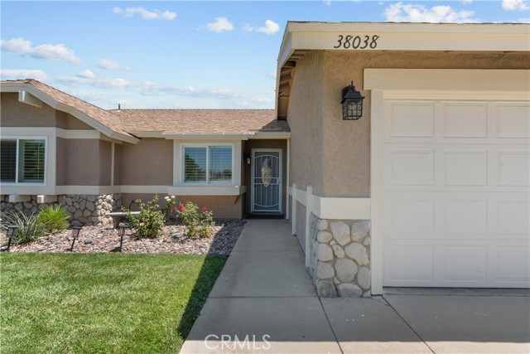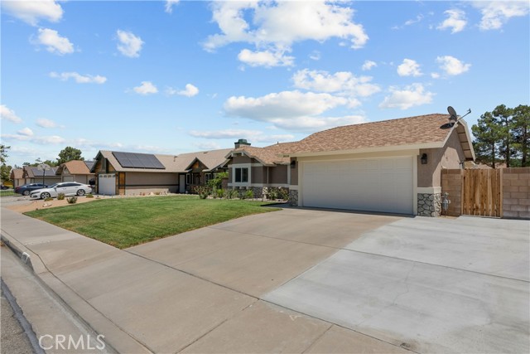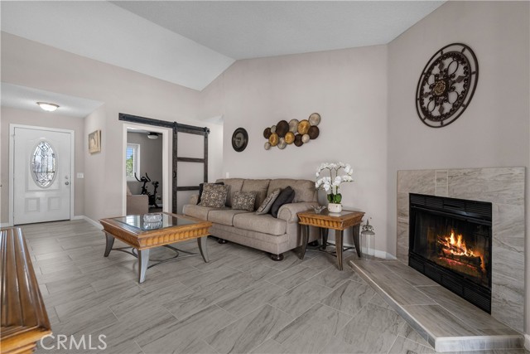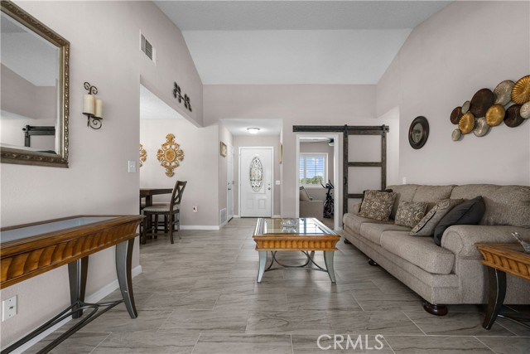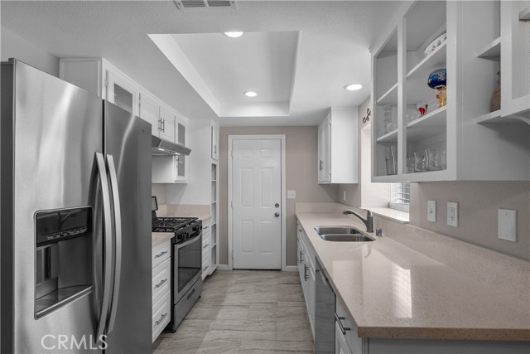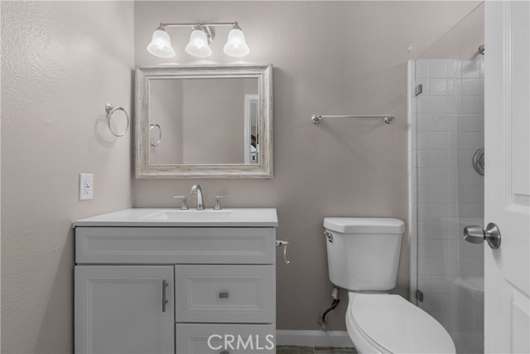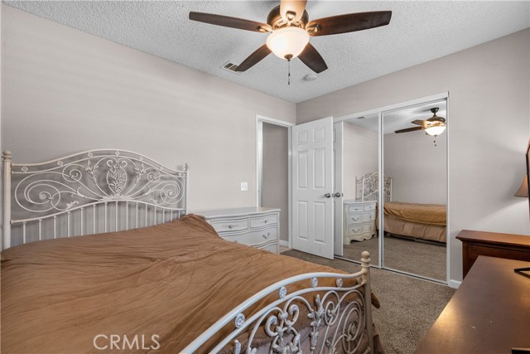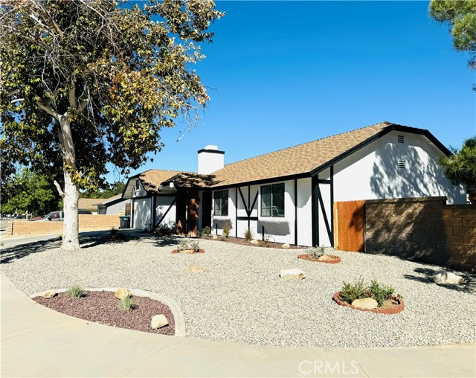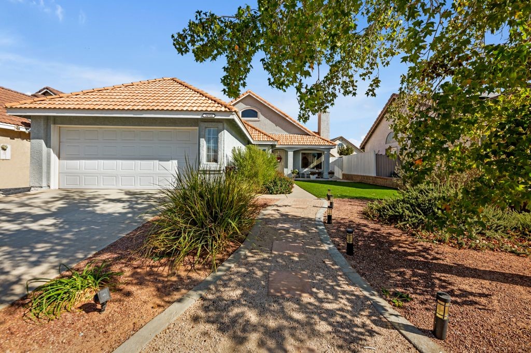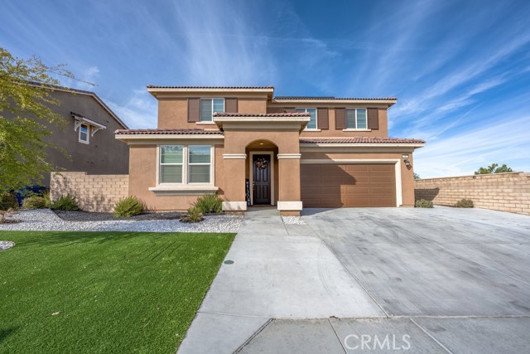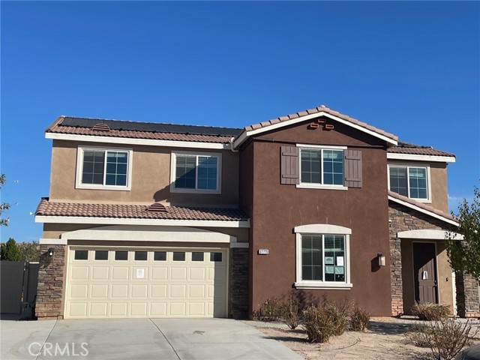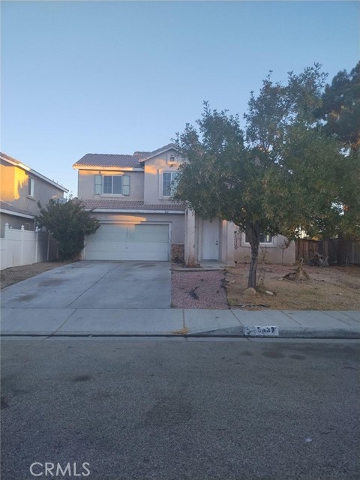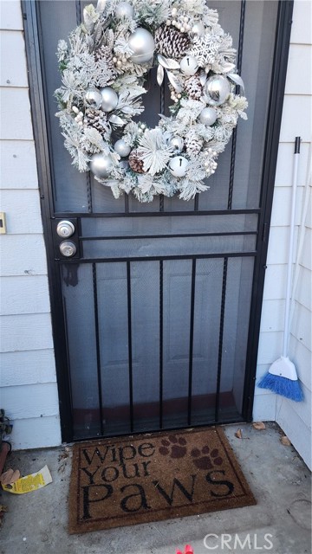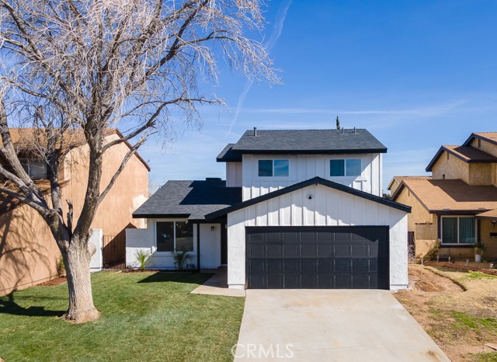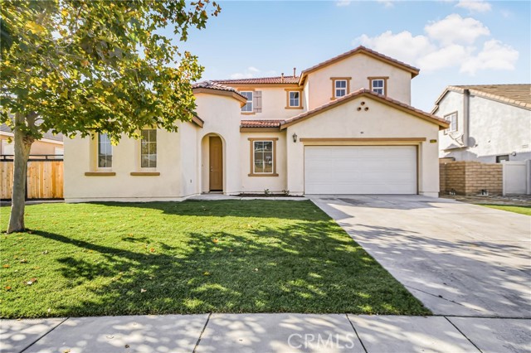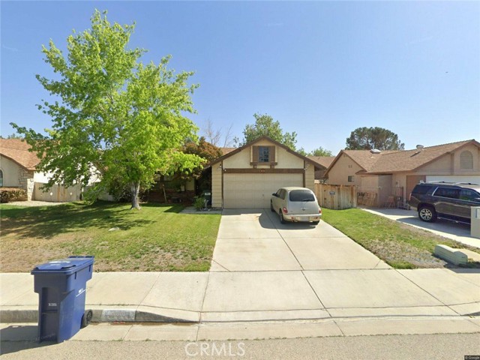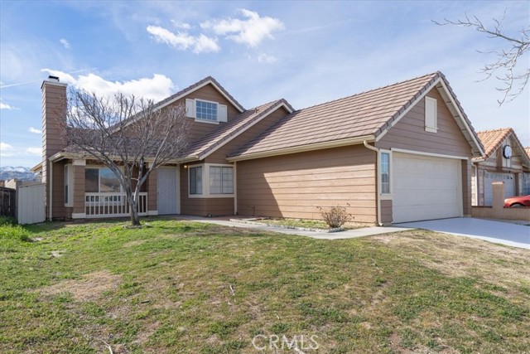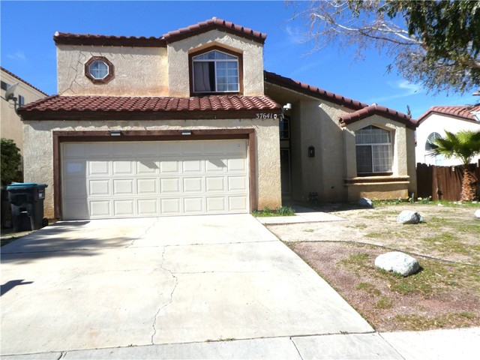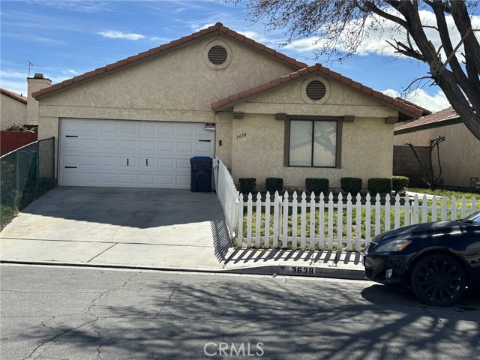38038 Raintree Lane
Palmdale, CA 93552
Sold
Come and See this beautifully updated pool home in the charming city of Palmdale. This 3-bedroom, 2-bathroom residence comes with a 2-car garage and offers a blend of style and comfort. Upon entering, you'll be greeted by stunning 12x24 premium tile that seamlessly flows through the kitchen. The kitchen itself boasts updated cabinetry, granite countertops, and stainless steel appliances, creating a modern and inviting space. Throughout the home, you'll find refined upgrades, including a six-light chandelier in the dining room, sleek smoked glass and deep grey barn doors, new windows through out and newer vanities in all bathrooms. The home also features a newer AC unit and furnace, ensuring comfort in every season. The spacious family room is perfect for gathering, with a new solar-rated sliding glass door that opens to create a seamless indoor/outdoor living experience. Step outside to enjoy the sparkling rectangular pool, which has been recently replastered and retiled. The fully fenced backyard, enclosed by a brick wall, offers privacy and a perfect setting for relaxation or entertaining. Don't miss your chance to see this stunning home before it's gone!
PROPERTY INFORMATION
| MLS # | SR24163174 | Lot Size | 7,149 Sq. Ft. |
| HOA Fees | $0/Monthly | Property Type | Single Family Residence |
| Price | $ 470,000
Price Per SqFt: $ 450 |
DOM | 364 Days |
| Address | 38038 Raintree Lane | Type | Residential |
| City | Palmdale | Sq.Ft. | 1,045 Sq. Ft. |
| Postal Code | 93552 | Garage | 2 |
| County | Los Angeles | Year Built | 1990 |
| Bed / Bath | 3 / 2 | Parking | 2 |
| Built In | 1990 | Status | Closed |
| Sold Date | 2024-09-24 |
INTERIOR FEATURES
| Has Laundry | Yes |
| Laundry Information | In Garage |
| Has Fireplace | Yes |
| Fireplace Information | Living Room |
| Has Appliances | Yes |
| Kitchen Appliances | Dishwasher, Microwave, Range Hood, Refrigerator |
| Kitchen Information | Granite Counters, Remodeled Kitchen |
| Kitchen Area | In Kitchen |
| Has Heating | Yes |
| Heating Information | Central |
| Room Information | All Bedrooms Down, Family Room, Galley Kitchen, Kitchen |
| Has Cooling | Yes |
| Cooling Information | Central Air |
| Flooring Information | Tile |
| InteriorFeatures Information | Granite Counters, Recessed Lighting |
| EntryLocation | Front |
| Entry Level | 1 |
| WindowFeatures | Double Pane Windows, Shutters |
| SecuritySafety | Carbon Monoxide Detector(s), Fire and Smoke Detection System, Smoke Detector(s) |
| Bathroom Information | Bathtub, Granite Counters, Walk-in shower |
| Main Level Bedrooms | 3 |
| Main Level Bathrooms | 2 |
EXTERIOR FEATURES
| Roof | Shingle |
| Has Pool | Yes |
| Pool | Private, In Ground |
| Has Patio | Yes |
| Patio | Covered, Patio, Patio Open |
| Has Fence | Yes |
| Fencing | Brick, Excellent Condition |
| Has Sprinklers | Yes |
WALKSCORE
MAP
MORTGAGE CALCULATOR
- Principal & Interest:
- Property Tax: $501
- Home Insurance:$119
- HOA Fees:$0
- Mortgage Insurance:
PRICE HISTORY
| Date | Event | Price |
| 09/24/2024 | Sold | $510,000 |
| 08/12/2024 | Listed | $470,000 |

Topfind Realty
REALTOR®
(844)-333-8033
Questions? Contact today.
Interested in buying or selling a home similar to 38038 Raintree Lane?
Palmdale Similar Properties
Listing provided courtesy of Jorge Guzman, BrightLight Realty. Based on information from California Regional Multiple Listing Service, Inc. as of #Date#. This information is for your personal, non-commercial use and may not be used for any purpose other than to identify prospective properties you may be interested in purchasing. Display of MLS data is usually deemed reliable but is NOT guaranteed accurate by the MLS. Buyers are responsible for verifying the accuracy of all information and should investigate the data themselves or retain appropriate professionals. Information from sources other than the Listing Agent may have been included in the MLS data. Unless otherwise specified in writing, Broker/Agent has not and will not verify any information obtained from other sources. The Broker/Agent providing the information contained herein may or may not have been the Listing and/or Selling Agent.
