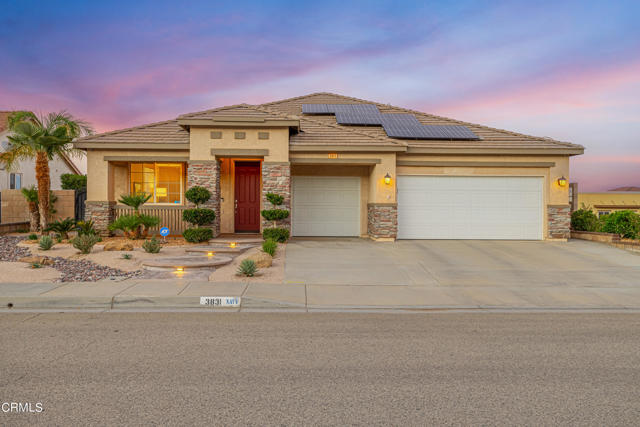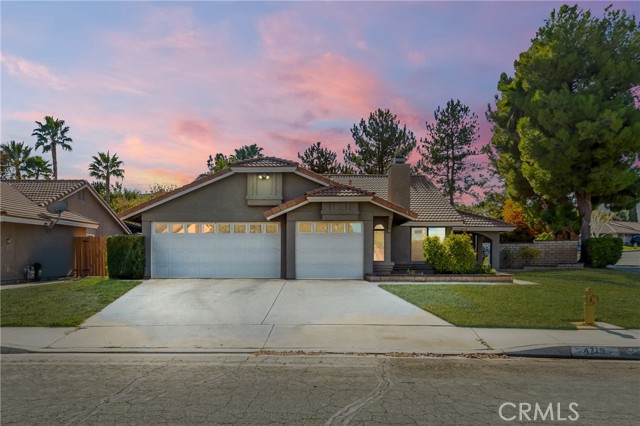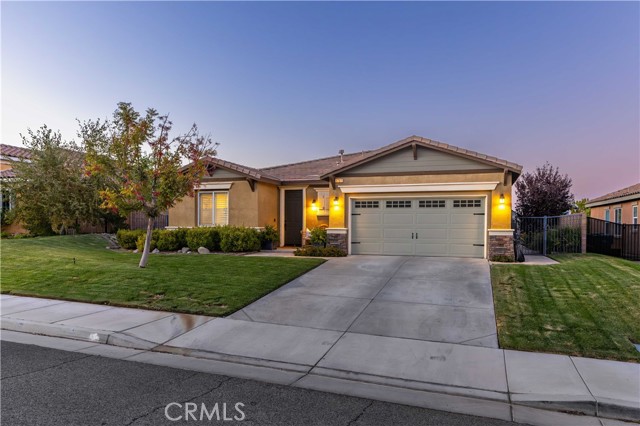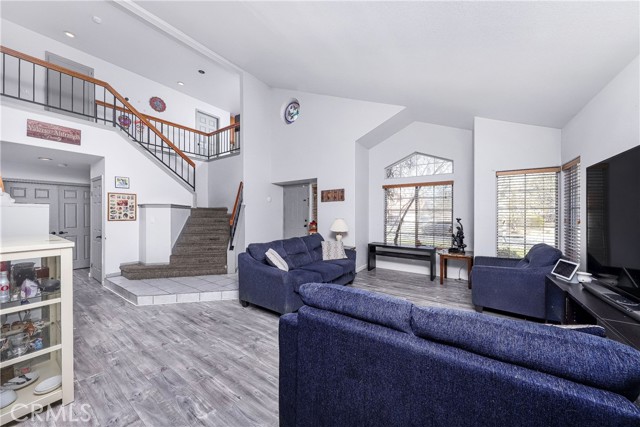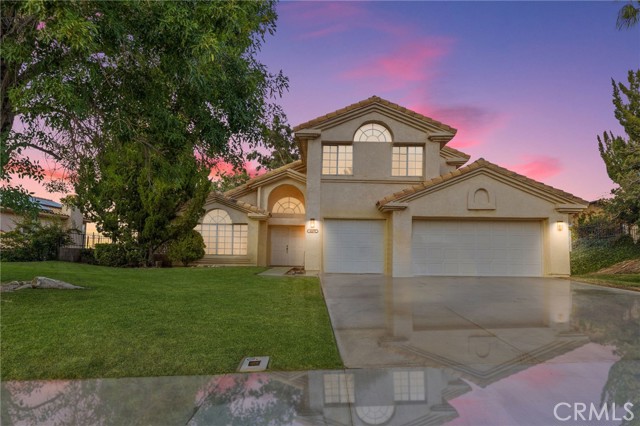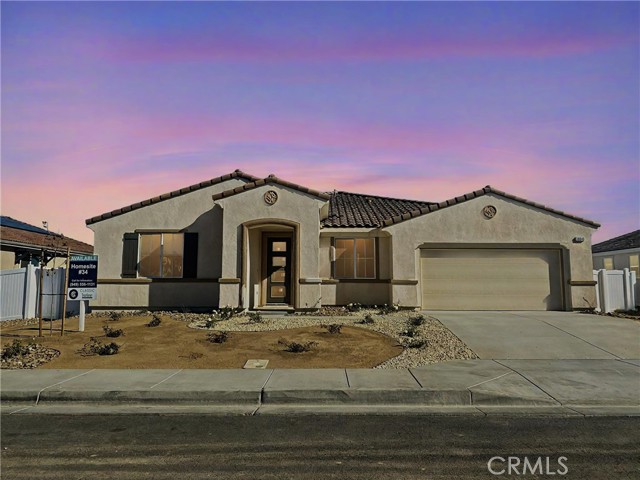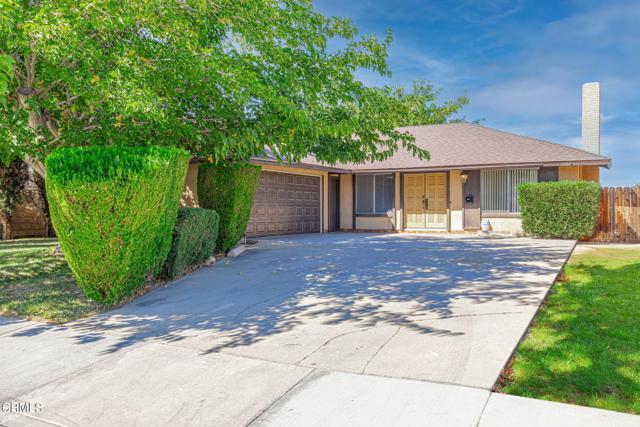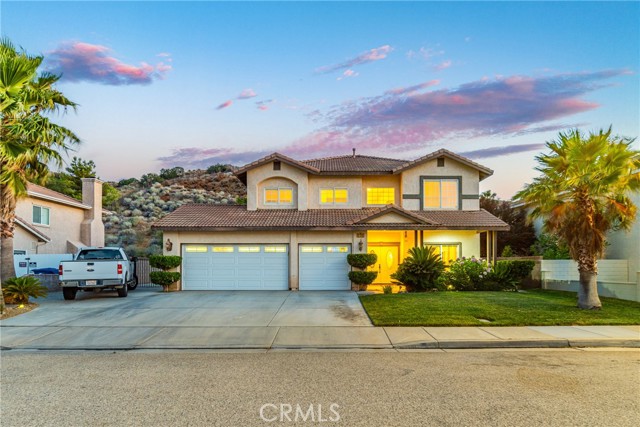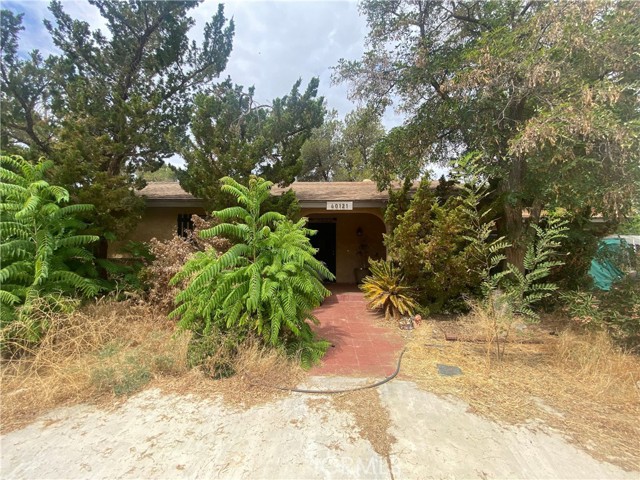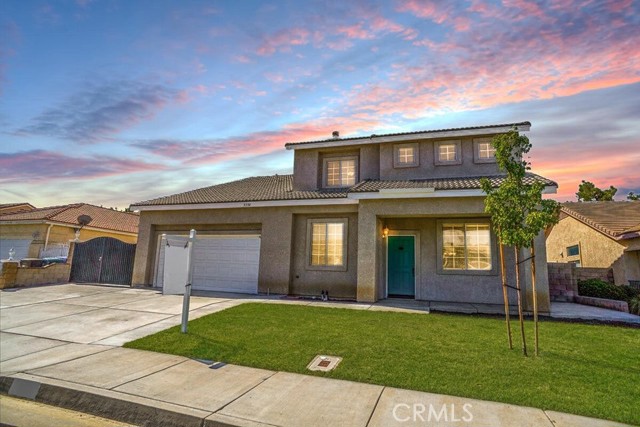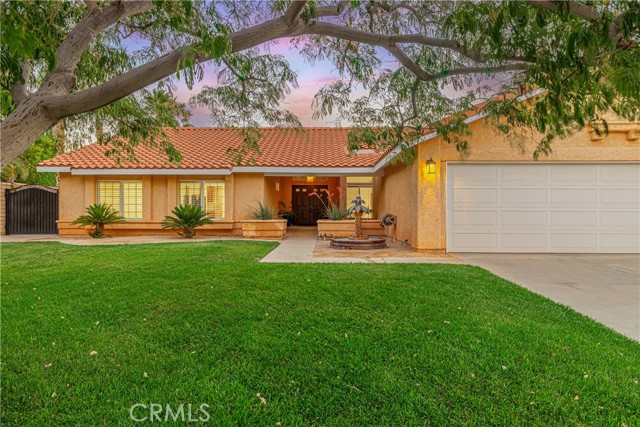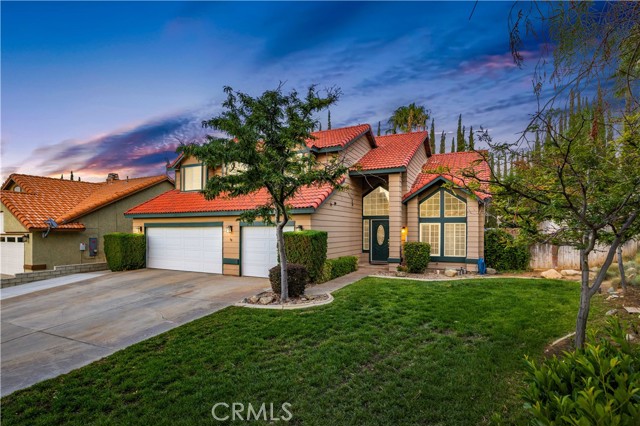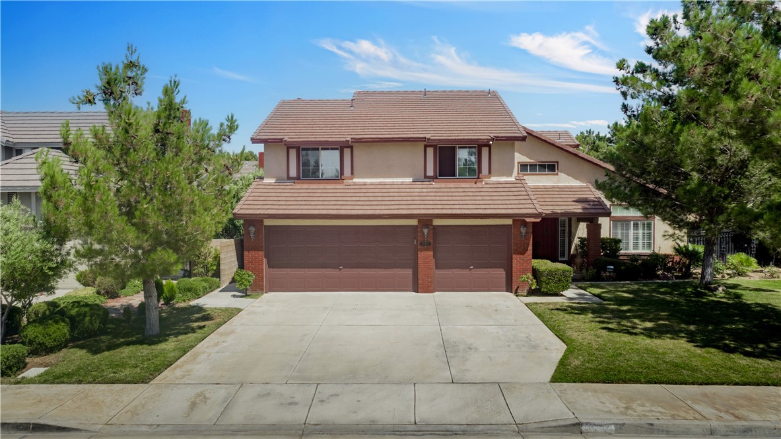3831 Grandview Drive
Palmdale, CA 93551
Sold
Hey Folks, you've probably seen it before where in the remarks it says ''You Need To See This House''. Well... YOU NEED TO SEE THIS HOUSE!! Simply Gorgeous Single Story Hillside Pool Home w Paid Solar In West Palmdale Rancho Vista Area* Everything about this home is done to the ''T's'' Immaculately cared for* Beautiful newer Xeriscape in front* Plantation Shutters* The Kitchen is just to die for. Gutted & Ultra Updated a few years back. Huge Island w Granite Counters, glass tile backsplash, Custom Cabinets all w soft close drawers, Large walk-in Pantry, Wine Fridge, Capital Culinarian Range-top w profession Hood & Grill, Just Stunning!! Plenty of Recessed Lighting* Surround sound ceiling speakers* Built in Banquette w Pottery Barn Table seats 8-10* 4 Large Bedrooms* Beautiful Flooring* Then go outside to the Oasis of a backyard complete w Pool/Spa, wisteria draped Pergola w outdoor Kitchen w BBQ & Smoker* All of this with Paid off Solar!! Great Area* Words don't do this home justice!!
PROPERTY INFORMATION
| MLS # | V1-15385 | Lot Size | 7,841 Sq. Ft. |
| HOA Fees | $0/Monthly | Property Type | Single Family Residence |
| Price | $ 649,900
Price Per SqFt: $ 299 |
DOM | 991 Days |
| Address | 3831 Grandview Drive | Type | Residential |
| City | Palmdale | Sq.Ft. | 2,177 Sq. Ft. |
| Postal Code | 93551 | Garage | 3 |
| County | Los Angeles | Year Built | 2002 |
| Bed / Bath | 4 / 2 | Parking | 3 |
| Built In | 2002 | Status | Closed |
| Sold Date | 2022-12-07 |
INTERIOR FEATURES
| Has Laundry | Yes |
| Laundry Information | Inside, Dryer Included, Washer Included, Gas Dryer Hookup, Individual Room |
| Has Fireplace | Yes |
| Fireplace Information | Family Room, Gas |
| Has Appliances | Yes |
| Kitchen Appliances | Dishwasher, Barbecue, Water Heater, Range Hood, Microwave, Gas Water Heater, Gas Range, Gas Oven, Gas Cooktop, Built-In Range, Ice Maker |
| Kitchen Information | Granite Counters, Kitchen Open to Family Room, Walk-In Pantry, Self-closing drawers, Self-closing cabinet doors, Pots & Pan Drawers, Kitchen Island |
| Kitchen Area | Area, Dining Room, Breakfast Nook, Breakfast Counter / Bar |
| Has Heating | Yes |
| Heating Information | Central, Natural Gas |
| Room Information | Entry, Primary Bathroom, Laundry, Kitchen, Walk-In Pantry, Walk-In Closet, Primary Bedroom, Living Room, Formal Entry, Family Room |
| Has Cooling | Yes |
| Cooling Information | Central Air |
| Flooring Information | Carpet, Tile, Laminate |
| InteriorFeatures Information | Block Walls, Wired for Sound, Pantry, Granite Counters, Ceiling Fan(s), Storage, Recessed Lighting, Open Floorplan, High Ceilings |
| Has Spa | Yes |
| SpaDescription | Private, In Ground, Gunite |
| WindowFeatures | Plantation Shutters |
| SecuritySafety | Smoke Detector(s), Security System |
| Bathroom Information | Shower, Bathtub, Walk-in shower, Soaking Tub, Separate tub and shower, Double Sinks in Primary Bath, Closet in bathroom |
EXTERIOR FEATURES
| FoundationDetails | Slab, Permanent |
| Roof | Tile |
| Has Pool | Yes |
| Pool | Private, In Ground, Gunite |
| Has Patio | Yes |
| Patio | Covered, Patio, Wood, Slab |
| Has Fence | Yes |
| Fencing | Block, Excellent Condition |
| Has Sprinklers | Yes |
WALKSCORE
MAP
MORTGAGE CALCULATOR
- Principal & Interest:
- Property Tax: $693
- Home Insurance:$119
- HOA Fees:$0
- Mortgage Insurance:
PRICE HISTORY
| Date | Event | Price |
| 12/28/2022 | Closed | $649,900 |
| 10/20/2022 | Closed | $649,900 |
| 10/19/2022 | Listed | $649,900 |

Topfind Realty
REALTOR®
(844)-333-8033
Questions? Contact today.
Interested in buying or selling a home similar to 3831 Grandview Drive?
Palmdale Similar Properties
Listing provided courtesy of Bradley Creese, Coldwell Banker A Hartwig Co. Based on information from California Regional Multiple Listing Service, Inc. as of #Date#. This information is for your personal, non-commercial use and may not be used for any purpose other than to identify prospective properties you may be interested in purchasing. Display of MLS data is usually deemed reliable but is NOT guaranteed accurate by the MLS. Buyers are responsible for verifying the accuracy of all information and should investigate the data themselves or retain appropriate professionals. Information from sources other than the Listing Agent may have been included in the MLS data. Unless otherwise specified in writing, Broker/Agent has not and will not verify any information obtained from other sources. The Broker/Agent providing the information contained herein may or may not have been the Listing and/or Selling Agent.
