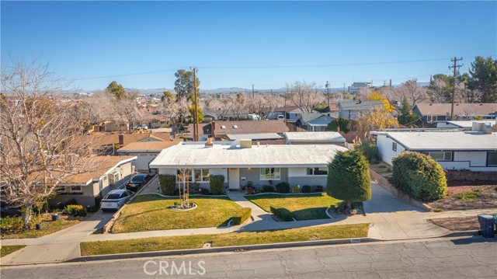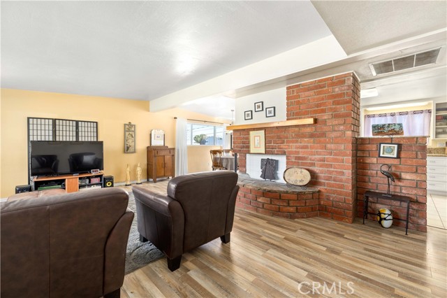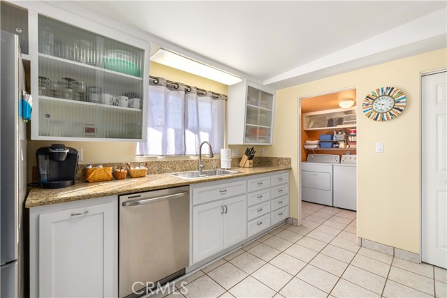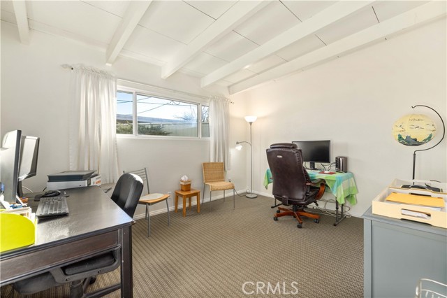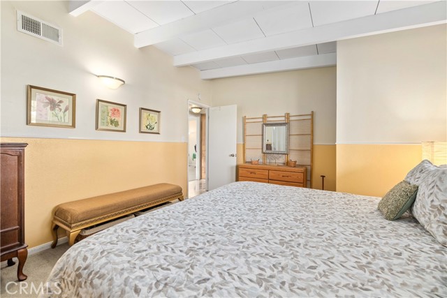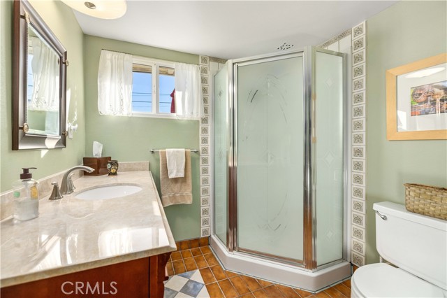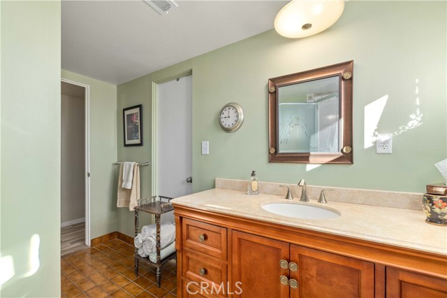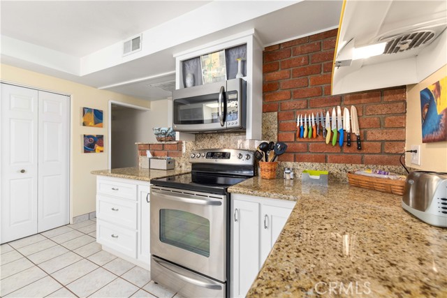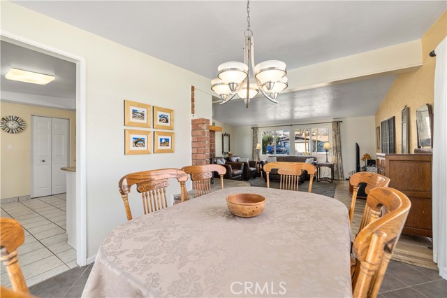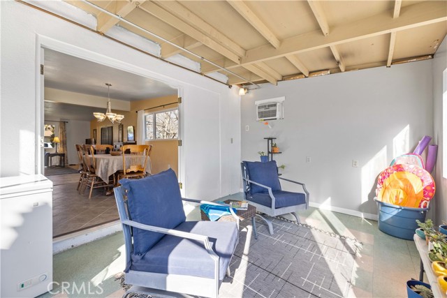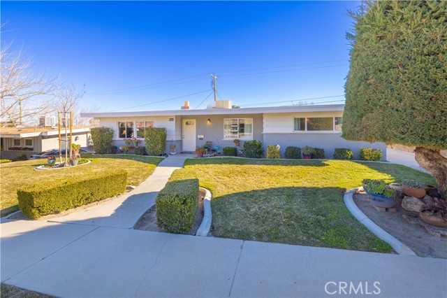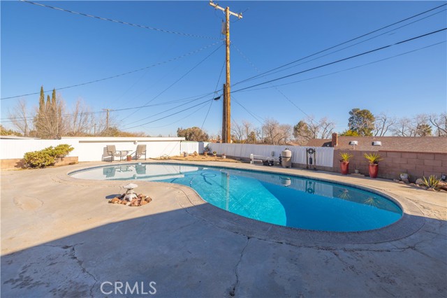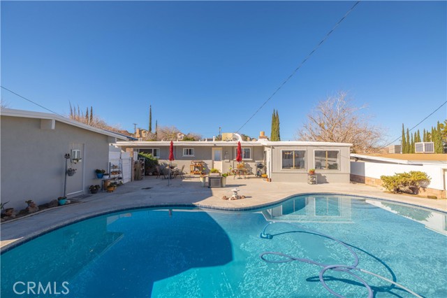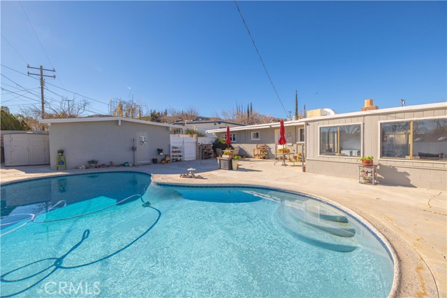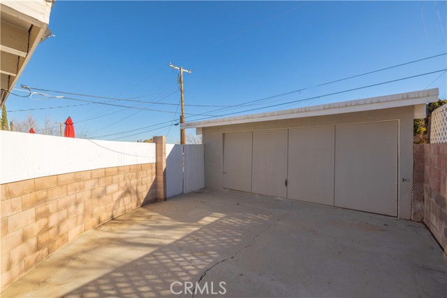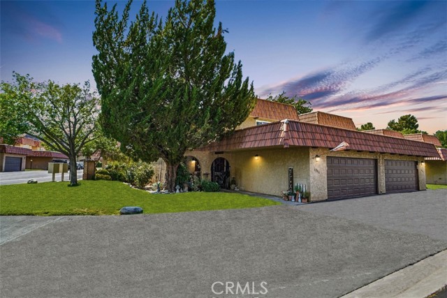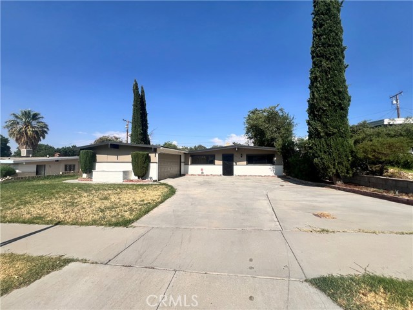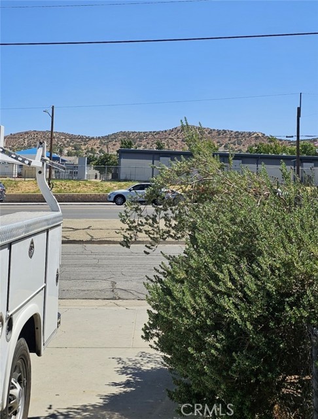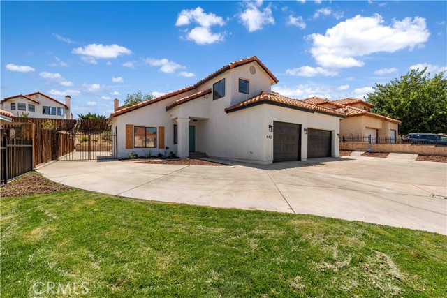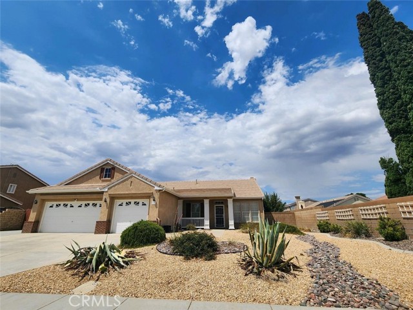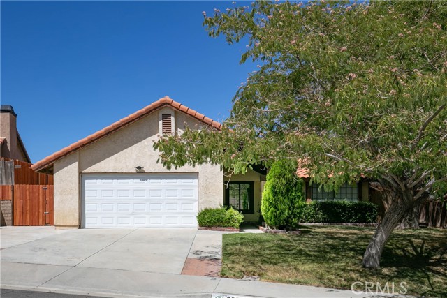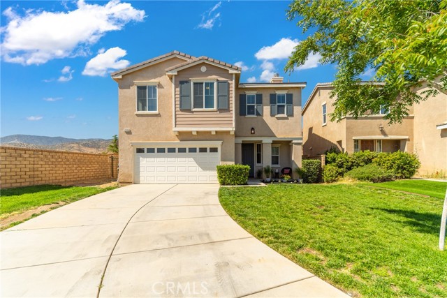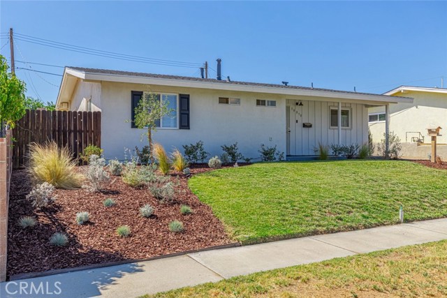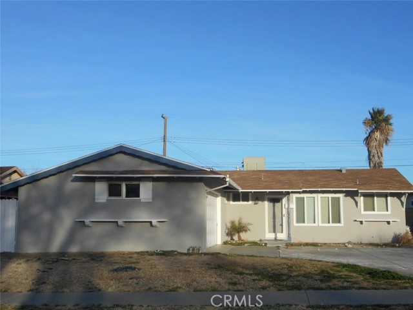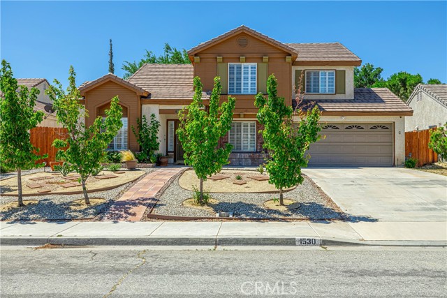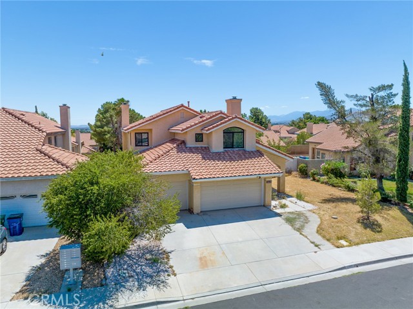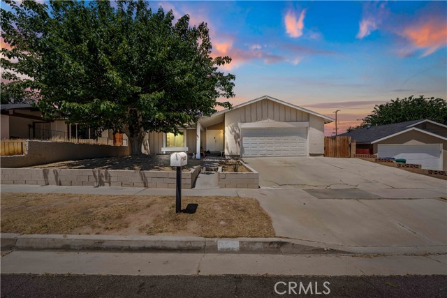38664 Yucca Tree Street
Palmdale, CA 93551
Sold
38664 Yucca Tree Street
Palmdale, CA 93551
Sold
Welcome to this breath taking mid century westside pool home! As you enter into property, you are welcomed by the open floor plan living room area with it's classic but inviting feel. Located just minutes away from the freeway and the town center, this beautifully well-maintained West Palmdale home is quite spacious boasting close to 1600 square feet with an additional 300+ square foot sunroom that could easily serve as an office or fourth bedroom. Lots of upgrades throughout the kitchen and bath rooms including quartz countertops and newer appliances. The dining room area flows right into the kitchen area which actually has a laundry area off to the side. You will be pleasantly surprised once you settle inside. Might I also add that you will be the host of the party with an entertainers back yard and a fabulous 36.5 feet long, 16 foot wide, and 10 foot deep pool as the centerpiece. The Summer Nights will be EPIC!!! Bring in your Highest and Best offer NOW!!!
PROPERTY INFORMATION
| MLS # | SR21241628 | Lot Size | 7,680 Sq. Ft. |
| HOA Fees | $0/Monthly | Property Type | Single Family Residence |
| Price | $ 459,900
Price Per SqFt: $ 289 |
DOM | 983 Days |
| Address | 38664 Yucca Tree Street | Type | Residential |
| City | Palmdale | Sq.Ft. | 1,590 Sq. Ft. |
| Postal Code | 93551 | Garage | 2 |
| County | Los Angeles | Year Built | 1957 |
| Bed / Bath | 3 / 2 | Parking | 4 |
| Built In | 1957 | Status | Closed |
| Sold Date | 2022-02-16 |
INTERIOR FEATURES
| Has Laundry | Yes |
| Laundry Information | Individual Room |
| Has Fireplace | Yes |
| Fireplace Information | Family Room, Living Room, Wood Burning |
| Has Appliances | Yes |
| Kitchen Appliances | 6 Burner Stove, Built-In Range, Gas Water Heater, High Efficiency Water Heater, Microwave, Refrigerator, Vented Exhaust Fan, Warming Drawer |
| Kitchen Information | Granite Counters, Pots & Pan Drawers, Remodeled Kitchen, Walk-In Pantry |
| Kitchen Area | Dining Ell, Dining Room, In Living Room |
| Has Heating | Yes |
| Heating Information | Central, Fireplace(s), Natural Gas, Wood |
| Room Information | All Bedrooms Down, Entry, Kitchen, Laundry, Living Room, Primary Bathroom, Office |
| Has Cooling | Yes |
| Cooling Information | Electric, Evaporative Cooling, Gas, See Remarks |
| Flooring Information | Carpet, Laminate, Tile, Wood |
| InteriorFeatures Information | In-Law Floorplan, Beamed Ceilings, Built-in Features, Copper Plumbing Full, Granite Counters, Open Floorplan, Pantry, Storage |
| DoorFeatures | French Doors, Service Entrance |
| Has Spa | No |
| SpaDescription | None |
| WindowFeatures | Blinds, Casement Windows, Double Pane Windows |
| SecuritySafety | Carbon Monoxide Detector(s), Fire and Smoke Detection System, Security System, Smoke Detector(s) |
| Bathroom Information | Bathtub, Shower, Shower in Tub, Closet in bathroom, Granite Counters |
| Main Level Bedrooms | 3 |
| Main Level Bathrooms | 2 |
EXTERIOR FEATURES
| FoundationDetails | Slab |
| Roof | Common Roof, Foam |
| Has Pool | Yes |
| Pool | Private, Gunite, In Ground |
| Has Patio | Yes |
| Patio | None |
| Has Fence | Yes |
| Fencing | Block, Needs Repair, Wood |
| Has Sprinklers | Yes |
WALKSCORE
MAP
MORTGAGE CALCULATOR
- Principal & Interest:
- Property Tax: $491
- Home Insurance:$119
- HOA Fees:$0
- Mortgage Insurance:
PRICE HISTORY
| Date | Event | Price |
| 02/16/2022 | Sold | $490,000 |
| 01/19/2022 | Price Change | $459,900 (4.55%) |
| 01/12/2022 | Listed | $439,900 |

Topfind Realty
REALTOR®
(844)-333-8033
Questions? Contact today.
Interested in buying or selling a home similar to 38664 Yucca Tree Street?
Palmdale Similar Properties
Listing provided courtesy of Randolph Ellis, RE/MAX of Santa Clarita. Based on information from California Regional Multiple Listing Service, Inc. as of #Date#. This information is for your personal, non-commercial use and may not be used for any purpose other than to identify prospective properties you may be interested in purchasing. Display of MLS data is usually deemed reliable but is NOT guaranteed accurate by the MLS. Buyers are responsible for verifying the accuracy of all information and should investigate the data themselves or retain appropriate professionals. Information from sources other than the Listing Agent may have been included in the MLS data. Unless otherwise specified in writing, Broker/Agent has not and will not verify any information obtained from other sources. The Broker/Agent providing the information contained herein may or may not have been the Listing and/or Selling Agent.
