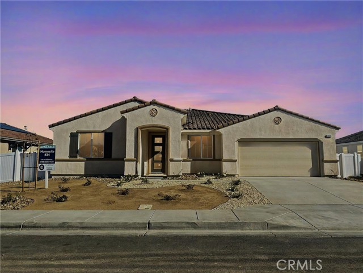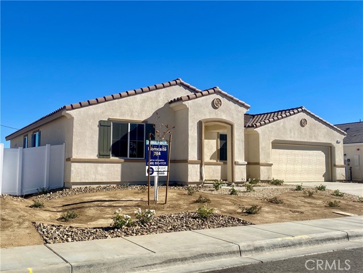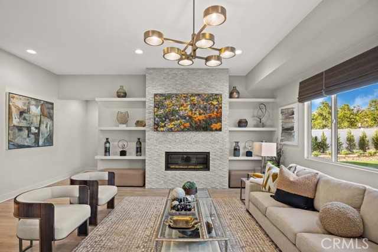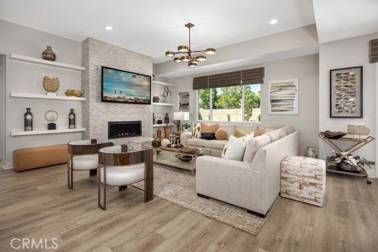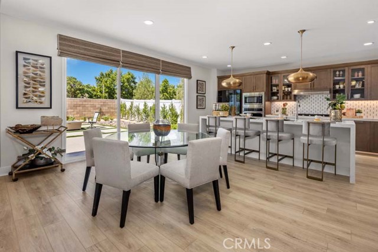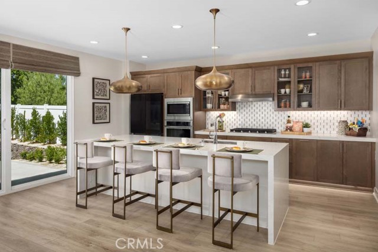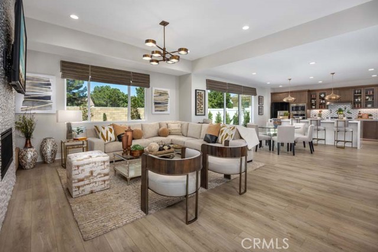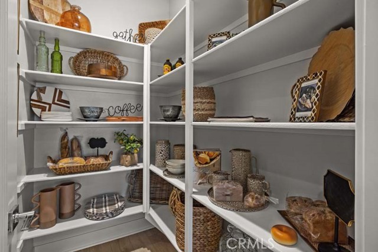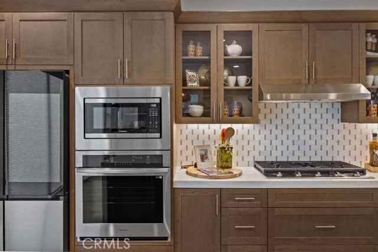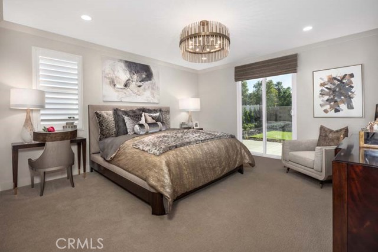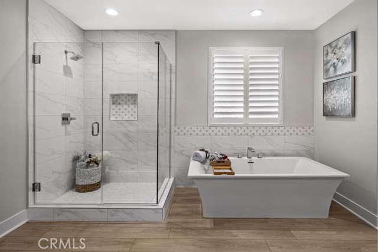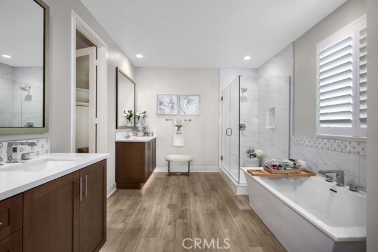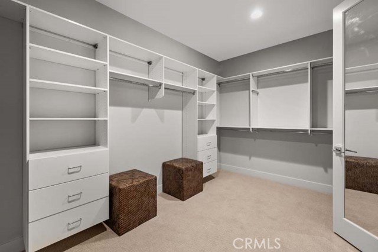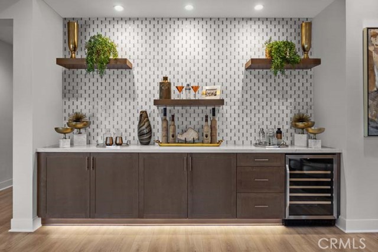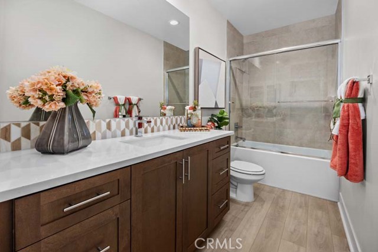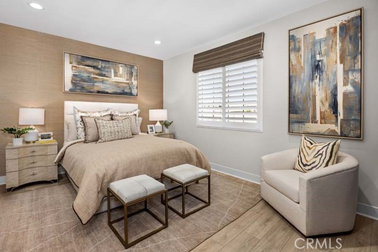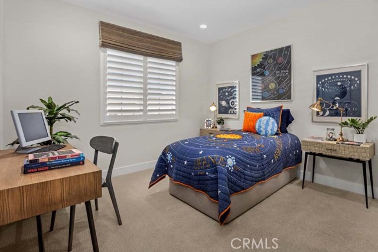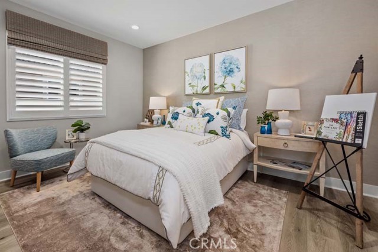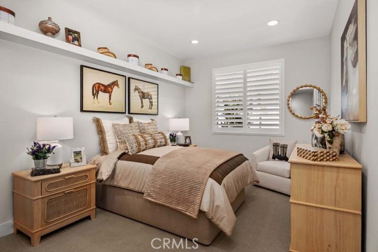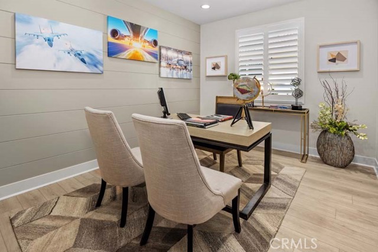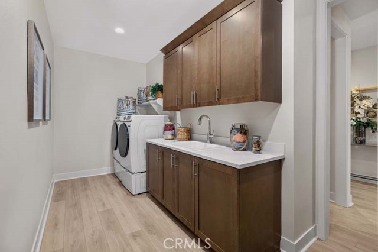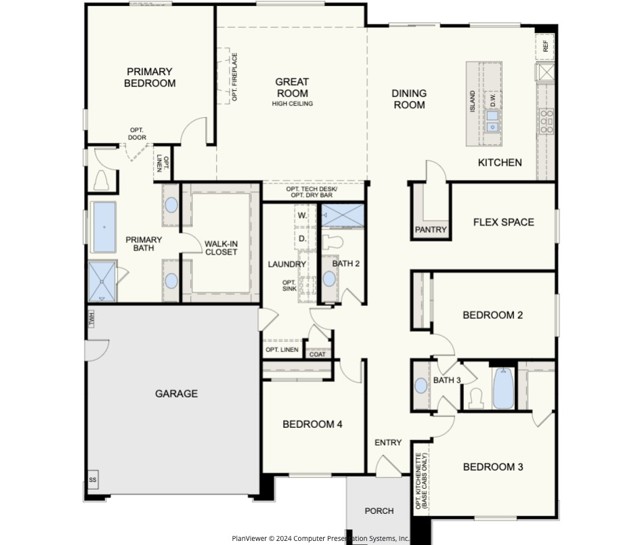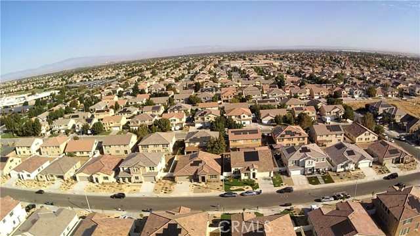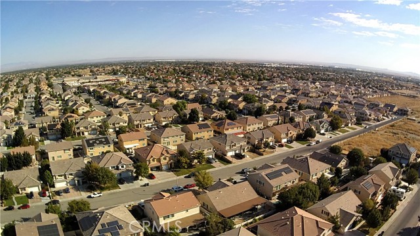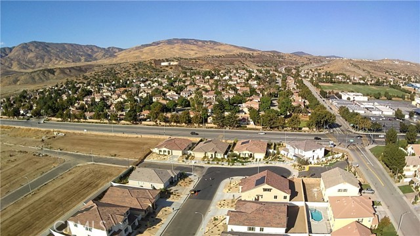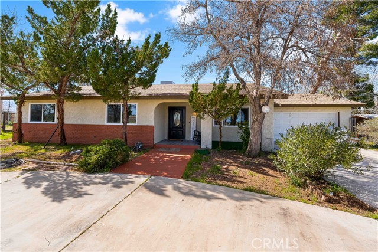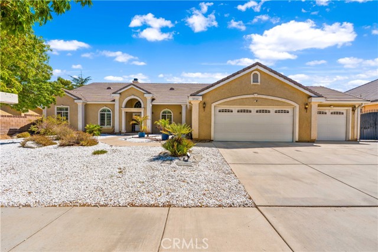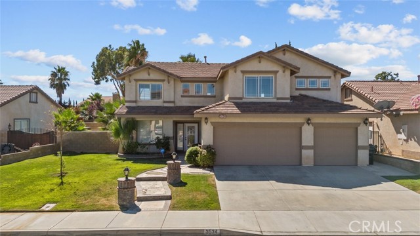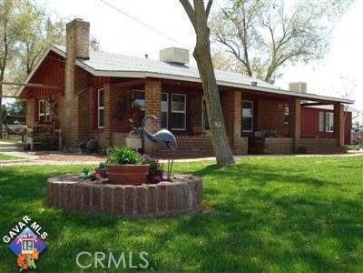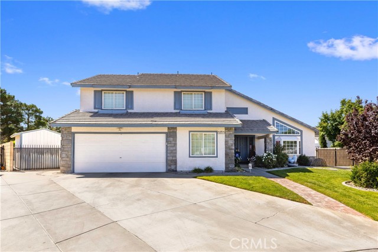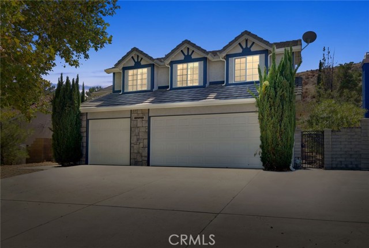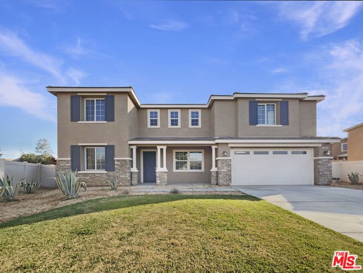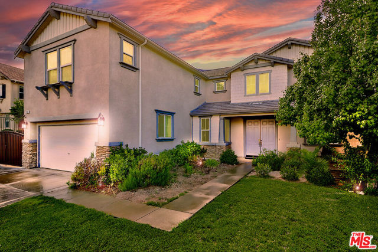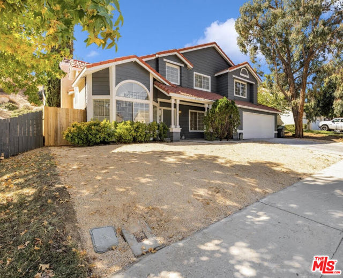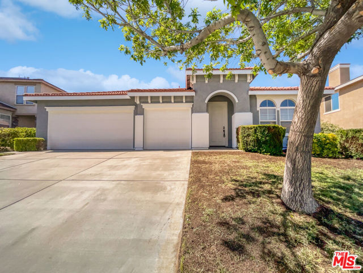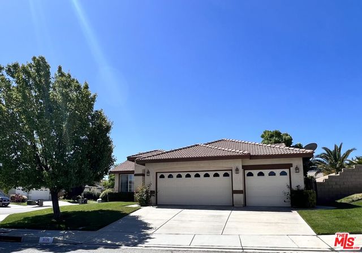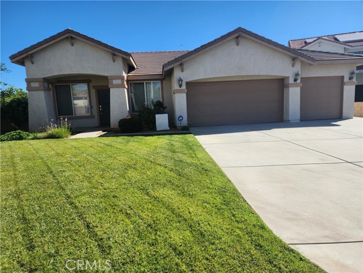38840 Malva Rosa Drive
Palmdale, CA 93551
BRAND NEW HOME with Quick Move-In Potential! Beautiful new home in the Pacific Montera community, located in prime West Palmdale. This under-construction, single-story home features 4 bedrooms, 3 bathrooms, and a flex space, providing ample room for families or those needing extra work or hobby space. Experience premium features and elegant designs at an affordable price. Highlights include a large walk-in closet, a linear fireplace in the great room, a huge kitchen island, a spacious walk-in pantry, quartz countertops, and upgraded lighting, with luxury flooring adding a modern touch. Enjoy the benefits of a new home: energy efficiency, low maintenance, no replacement costs, and a solar system. A builder warranty provides peace of mind. No HOA dues. Ask about the builder’s special loan program offering low interest rates for qualified buyers. Adjacent to Amargosa Creek Natural Park and within walking distance to schools and the Antelope Valley Fashion Center. Interior photos and renderings are of the Model Home Plan 6 and not the actual home. Homesite is Lot 34 and currently under construction.
PROPERTY INFORMATION
| MLS # | TR24206682 | Lot Size | 7,500 Sq. Ft. |
| HOA Fees | $0/Monthly | Property Type | Single Family Residence |
| Price | $ 712,990
Price Per SqFt: $ 269 |
DOM | 429 Days |
| Address | 38840 Malva Rosa Drive | Type | Residential |
| City | Palmdale | Sq.Ft. | 2,652 Sq. Ft. |
| Postal Code | 93551 | Garage | 2 |
| County | Los Angeles | Year Built | 2024 |
| Bed / Bath | 4 / 3 | Parking | 2 |
| Built In | 2024 | Status | Active |
INTERIOR FEATURES
| Has Laundry | Yes |
| Laundry Information | Individual Room, Inside, Washer Hookup |
| Has Fireplace | Yes |
| Fireplace Information | Great Room |
| Has Appliances | Yes |
| Kitchen Appliances | Dishwasher, Disposal, Gas Oven, Gas Range, Gas Water Heater, Microwave, Tankless Water Heater, Water Heater, Water Line to Refrigerator |
| Kitchen Information | Kitchen Island, Kitchen Open to Family Room, Kitchenette, Quartz Counters, Utility sink, Walk-In Pantry |
| Kitchen Area | Area, Breakfast Counter / Bar |
| Has Heating | Yes |
| Heating Information | Central, Forced Air |
| Room Information | All Bedrooms Down, Den, Great Room, Jack & Jill, Kitchen, Laundry, Main Floor Bedroom, Main Floor Primary Bedroom, Primary Bathroom, Primary Bedroom, Walk-In Closet, Walk-In Pantry |
| Has Cooling | Yes |
| Cooling Information | Central Air |
| Flooring Information | Vinyl |
| InteriorFeatures Information | High Ceilings, Open Floorplan, Pantry, Quartz Counters, Recessed Lighting |
| DoorFeatures | Mirror Closet Door(s), Panel Doors, Sliding Doors |
| EntryLocation | 1 |
| Entry Level | 1 |
| Has Spa | No |
| SpaDescription | None |
| WindowFeatures | Blinds, Screens |
| SecuritySafety | Carbon Monoxide Detector(s), Fire Sprinkler System, Smoke Detector(s) |
| Bathroom Information | Bathtub, Shower, Shower in Tub, Double Sinks in Primary Bath, Exhaust fan(s), Humidity controlled, Main Floor Full Bath, Privacy toilet door, Quartz Counters, Separate tub and shower, Upgraded |
| Main Level Bedrooms | 4 |
| Main Level Bathrooms | 3 |
EXTERIOR FEATURES
| Roof | Tile |
| Has Pool | No |
| Pool | None |
| Has Patio | Yes |
| Patio | Front Porch |
| Has Fence | Yes |
| Fencing | Vinyl |
| Has Sprinklers | Yes |
WALKSCORE
MAP
MORTGAGE CALCULATOR
- Principal & Interest:
- Property Tax: $761
- Home Insurance:$119
- HOA Fees:$0
- Mortgage Insurance:
PRICE HISTORY
| Date | Event | Price |
| 11/10/2024 | Price Change (Relisted) | $712,990 (2.30%) |
| 10/04/2024 | Relisted | $696,990 |
| 10/04/2024 | Listed | $696,990 |

Topfind Realty
REALTOR®
(844)-333-8033
Questions? Contact today.
Use a Topfind agent and receive a cash rebate of up to $7,130
Palmdale Similar Properties
Listing provided courtesy of Anna Yang, New Star Realty & Inv.. Based on information from California Regional Multiple Listing Service, Inc. as of #Date#. This information is for your personal, non-commercial use and may not be used for any purpose other than to identify prospective properties you may be interested in purchasing. Display of MLS data is usually deemed reliable but is NOT guaranteed accurate by the MLS. Buyers are responsible for verifying the accuracy of all information and should investigate the data themselves or retain appropriate professionals. Information from sources other than the Listing Agent may have been included in the MLS data. Unless otherwise specified in writing, Broker/Agent has not and will not verify any information obtained from other sources. The Broker/Agent providing the information contained herein may or may not have been the Listing and/or Selling Agent.
