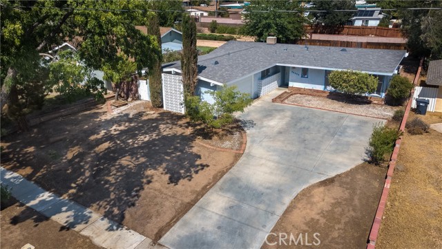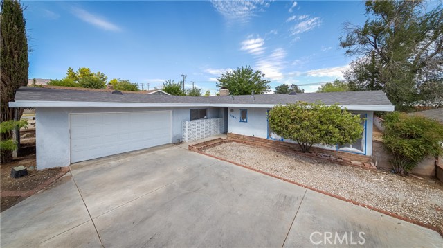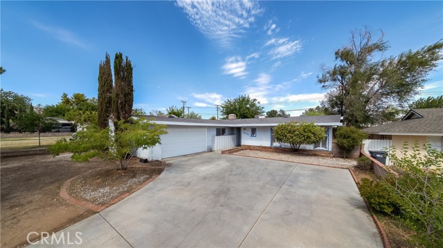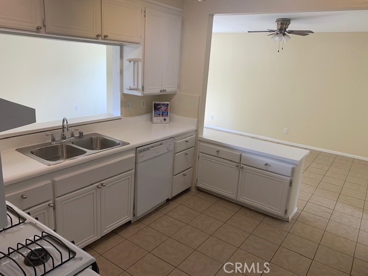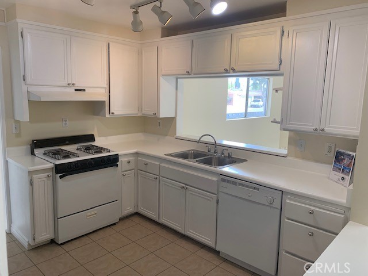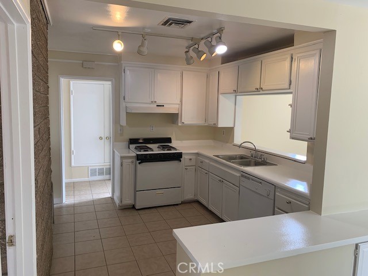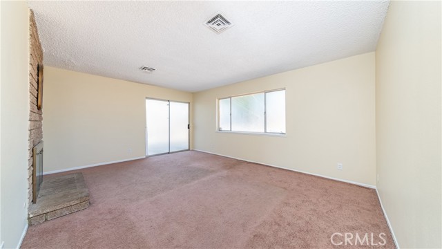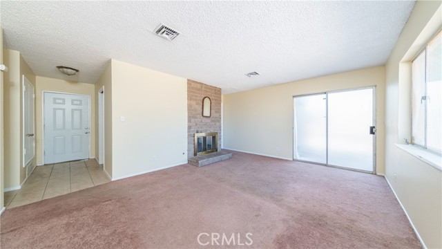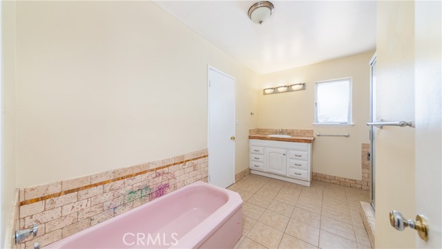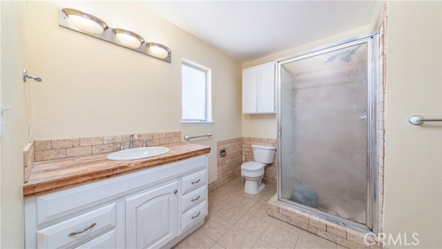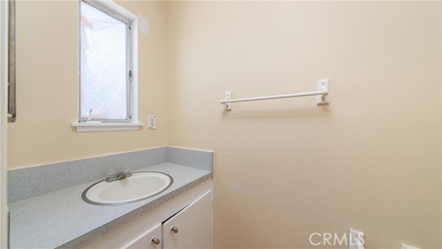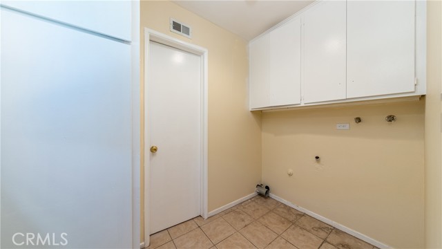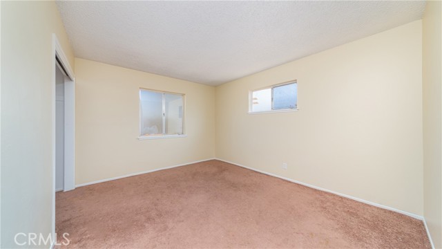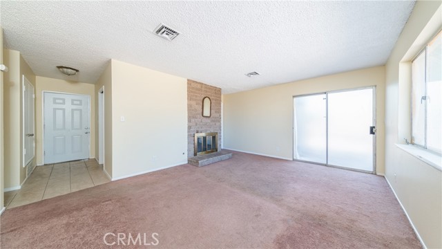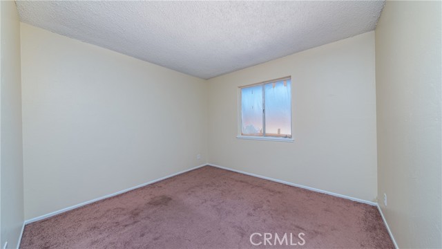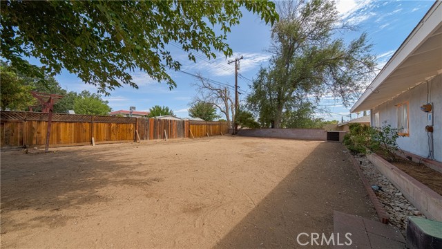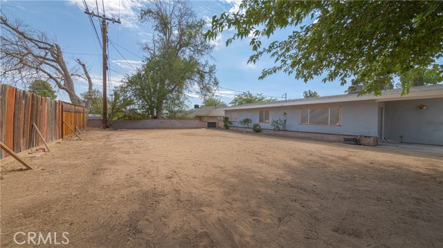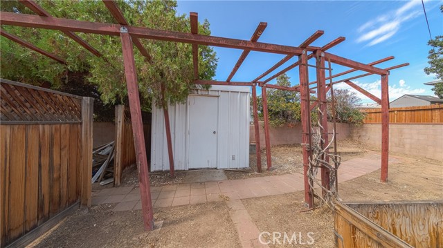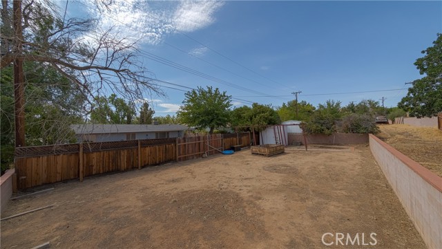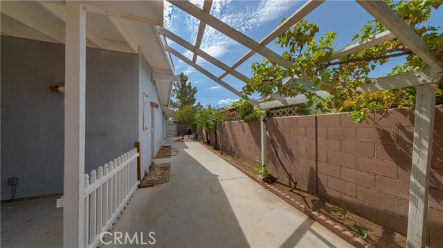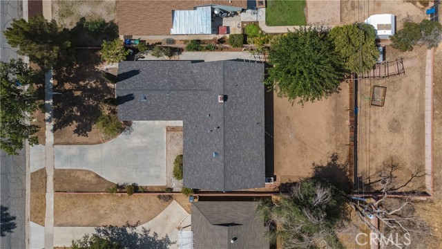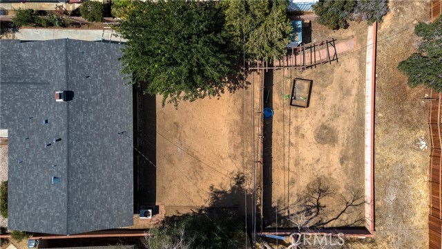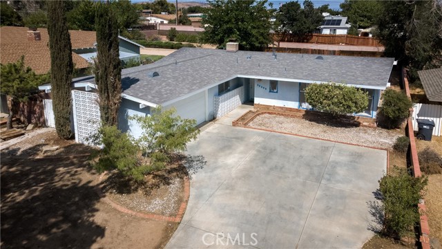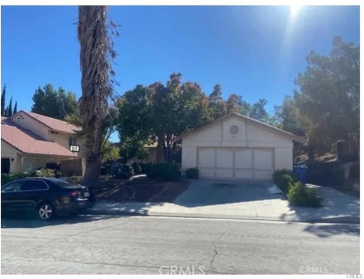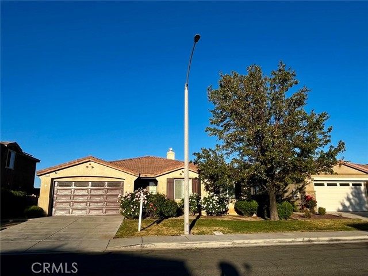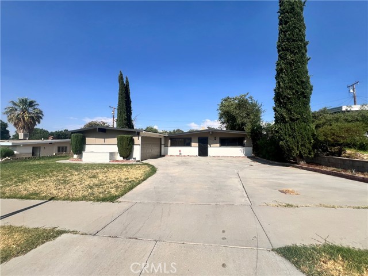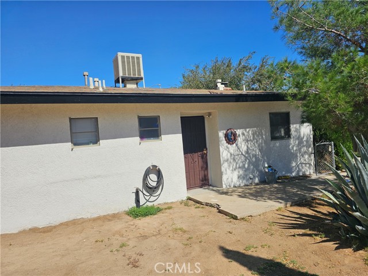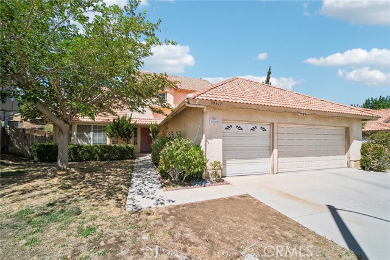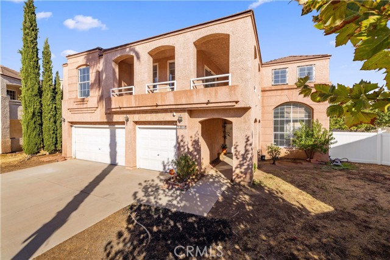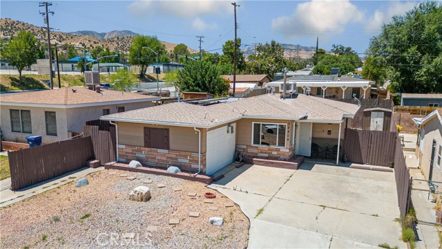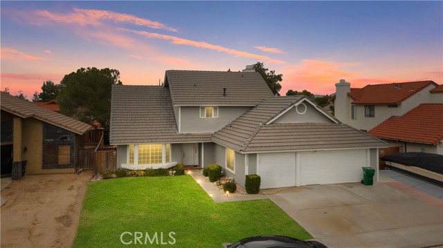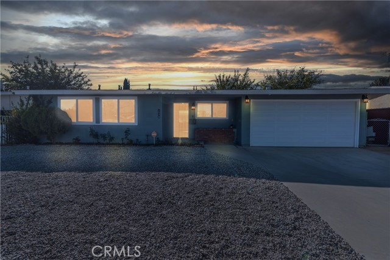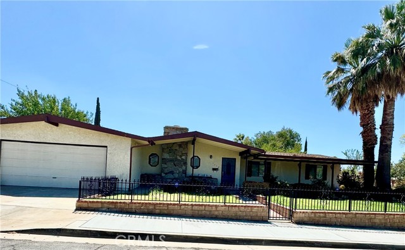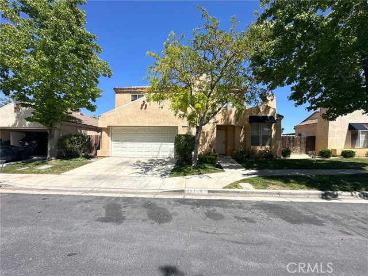39033 Ocotillo Drive
Palmdale, CA 93551
Sold
If you are at all familiar with this central Palmdale neighborhood, then you’ll immediately recognize what an opportunity this wonderful home is. Here are just a few of its many other fine features: It’s nestled on two lots comprising 11,988 square feet on a quiet tree lined street Mature shade trees, fresh exterior paint, and new roof enhance its curb appeal .You’ll step into a freshly painted 1,662 square foot open concept floor plan The spacious living room is bathed in natural light and has a floor-to-ceiling gas/wood-burning brick fire-place with raised hearth, plus direct patio access The family’s cook is going to appreciate the kitchen’s track lighting, abundant cabinets, ample counters, built-in appliances, easy care tile flooring, plus the convenience of the adjoining dining room with its kitchen pass through counter and lighted ceiling fan .The family room is adjacent to the kitchen and has a kitchen pass through which will make it very easy to serve and entertain your guests simultaneously .3 spacious bedrooms .1½ bathrooms .Functionally located laundry room with abundant storage .Central heat & air for year-round comfort .The huge back-yard is ready for your personal touch and can easily accommodate any home expansion or lifestyle addition .Plenty of secure off street parking on the huge concrete driveway and in the 2 car direct access garage with automatic sectional door .Great location close to schools, grocery stores, Antelope Valley Mall, Amargosa Commons, and the 14 freeway
PROPERTY INFORMATION
| MLS # | SR22242818 | Lot Size | 10,220 Sq. Ft. |
| HOA Fees | $0/Monthly | Property Type | Single Family Residence |
| Price | $ 429,000
Price Per SqFt: $ 258 |
DOM | 1041 Days |
| Address | 39033 Ocotillo Drive | Type | Residential |
| City | Palmdale | Sq.Ft. | 1,662 Sq. Ft. |
| Postal Code | 93551 | Garage | 2 |
| County | Los Angeles | Year Built | 1958 |
| Bed / Bath | 3 / 2 | Parking | 2 |
| Built In | 1958 | Status | Closed |
| Sold Date | 2023-01-23 |
INTERIOR FEATURES
| Has Laundry | Yes |
| Laundry Information | Gas Dryer Hookup, Individual Room |
| Has Fireplace | Yes |
| Fireplace Information | Living Room |
| Has Appliances | Yes |
| Kitchen Appliances | Dishwasher, Gas Range, Gas Water Heater |
| Kitchen Information | Laminate Counters |
| Kitchen Area | Breakfast Counter / Bar, Family Kitchen, Separated |
| Has Heating | Yes |
| Heating Information | Central |
| Room Information | All Bedrooms Down, Family Room, Master Bedroom |
| Has Cooling | Yes |
| Cooling Information | Central Air |
| Flooring Information | Carpet, Tile, Vinyl |
| InteriorFeatures Information | Ceiling Fan(s), Formica Counters, Open Floorplan |
| Has Spa | No |
| SpaDescription | None |
| WindowFeatures | Bay Window(s) |
| SecuritySafety | Smoke Detector(s) |
| Bathroom Information | Bathtub, Shower, Exhaust fan(s), Tile Counters |
| Main Level Bedrooms | 1 |
| Main Level Bathrooms | 1 |
EXTERIOR FEATURES
| ExteriorFeatures | Lighting |
| FoundationDetails | Permanent |
| Roof | Shingle |
| Has Pool | No |
| Pool | None |
| Has Patio | Yes |
| Patio | Covered, Patio Open, Rear Porch |
WALKSCORE
MAP
MORTGAGE CALCULATOR
- Principal & Interest:
- Property Tax: $458
- Home Insurance:$119
- HOA Fees:$0
- Mortgage Insurance:
PRICE HISTORY
| Date | Event | Price |
| 01/23/2023 | Sold | $420,000 |
| 12/23/2022 | Pending | $429,000 |
| 11/16/2022 | Listed | $429,000 |

Topfind Realty
REALTOR®
(844)-333-8033
Questions? Contact today.
Interested in buying or selling a home similar to 39033 Ocotillo Drive?
Palmdale Similar Properties
Listing provided courtesy of Jose Regner, Park Regency Realty. Based on information from California Regional Multiple Listing Service, Inc. as of #Date#. This information is for your personal, non-commercial use and may not be used for any purpose other than to identify prospective properties you may be interested in purchasing. Display of MLS data is usually deemed reliable but is NOT guaranteed accurate by the MLS. Buyers are responsible for verifying the accuracy of all information and should investigate the data themselves or retain appropriate professionals. Information from sources other than the Listing Agent may have been included in the MLS data. Unless otherwise specified in writing, Broker/Agent has not and will not verify any information obtained from other sources. The Broker/Agent providing the information contained herein may or may not have been the Listing and/or Selling Agent.
