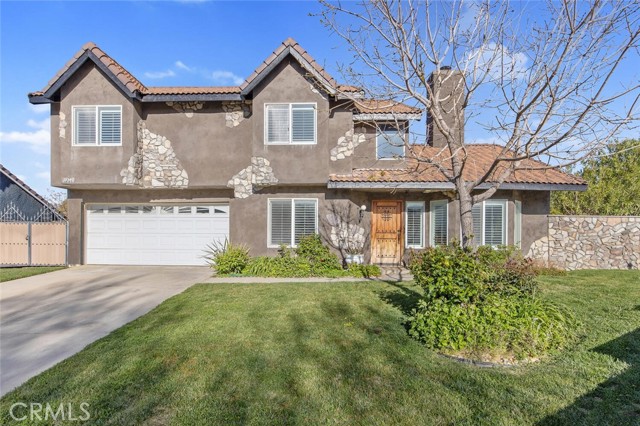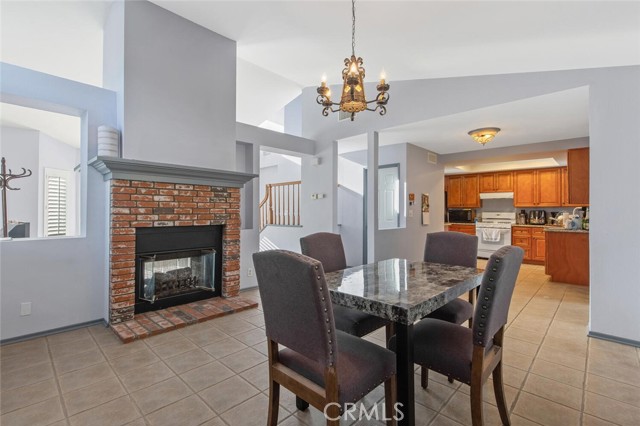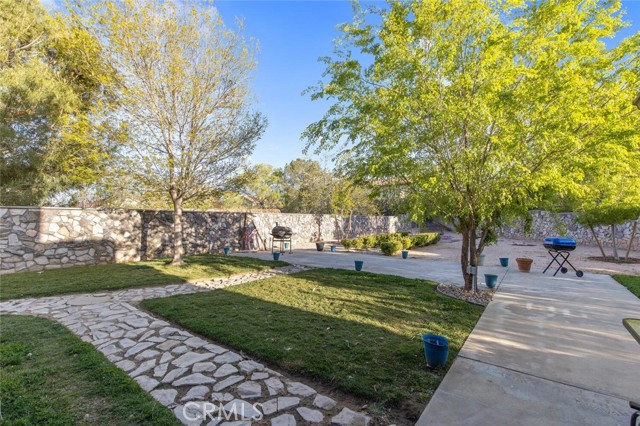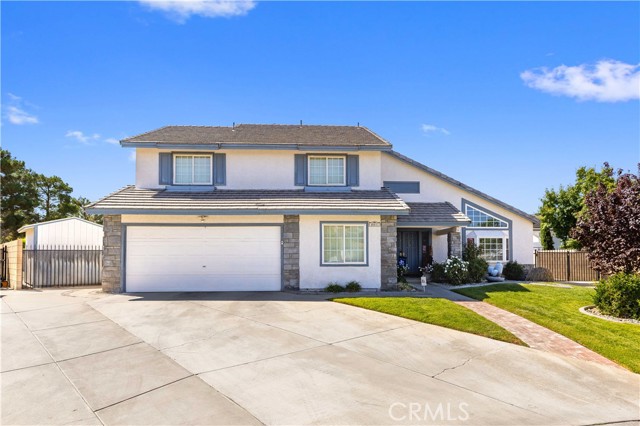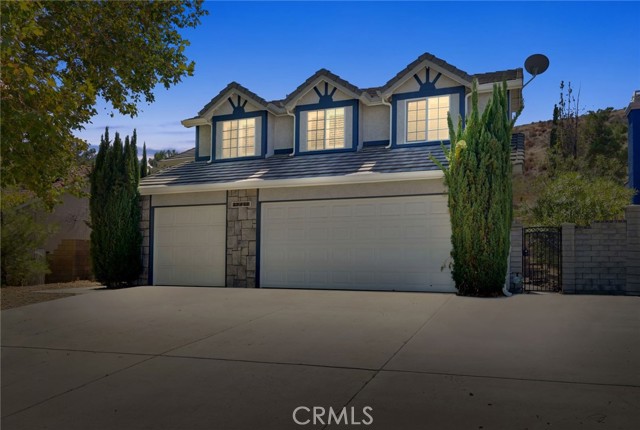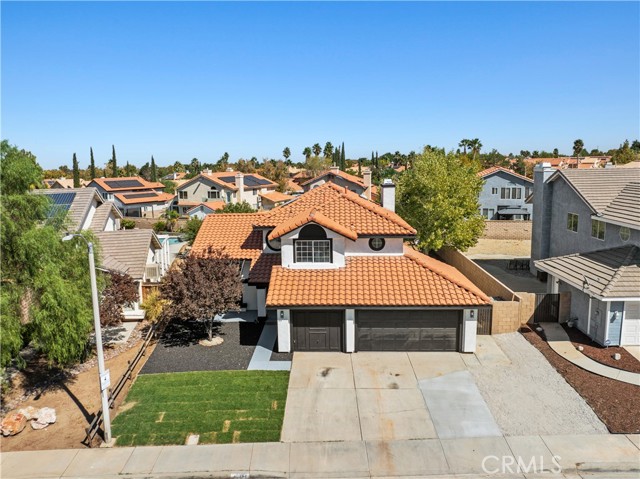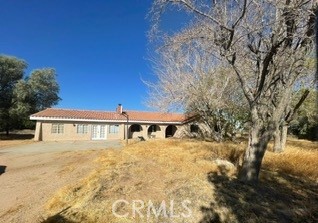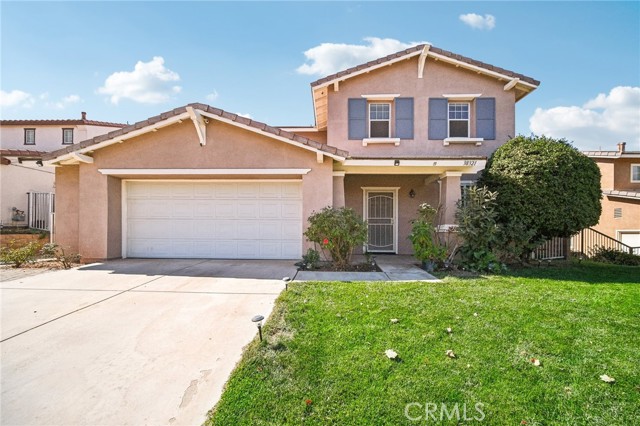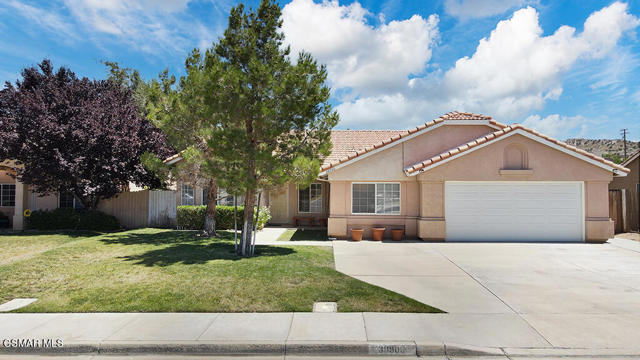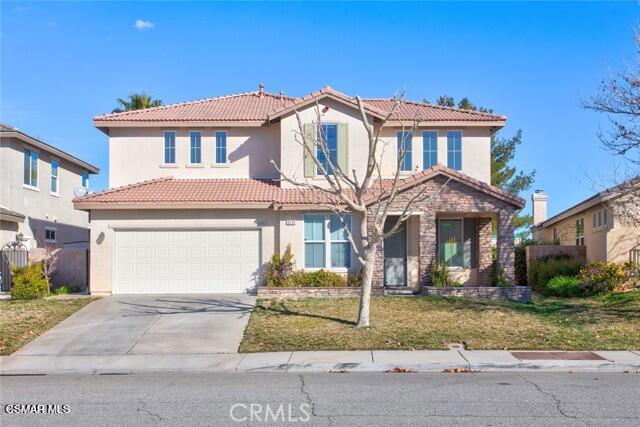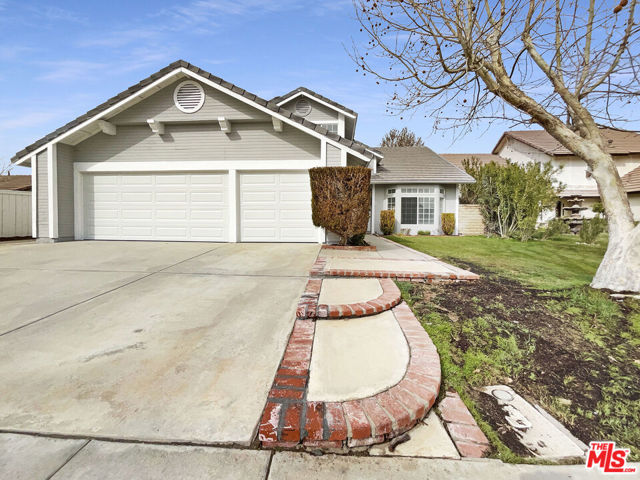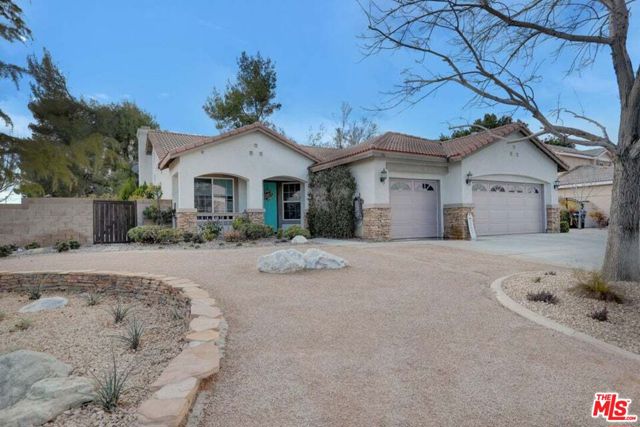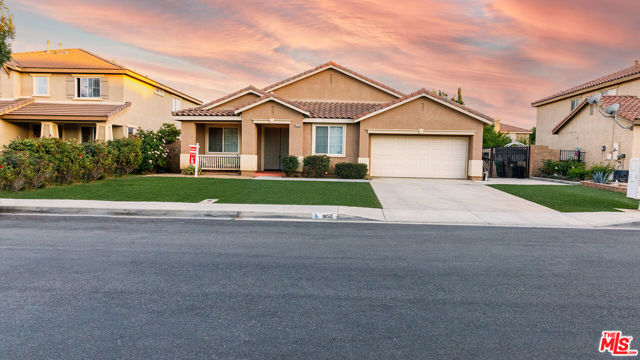39348 Fostoria Court
Palmdale, CA 93551
Sold
Beautiful 5 bedroom and 3.5 bath detached home located on a tranquil cul de sac street in West Palmdale! This inviting home boasts an open floor plan with tasteful upgrades including stone flooring on the first floor, two sided fireplace to enjoy from your living and dining room, and will accommodate just about any decor and features an incredibly spacious full bedroom and bathroom downstairs with its very own access to the expansive backyard!! The chef's kitchen is open to the family room and dining room and has been upgraded with beautiful granite counters, a lovely center island, plenty of storage! The kitchen and family room gaze over the incredible backyard enclosed with a private stone wall, the perfect balance of hardscape and landscape areas and enough room for 3 swimming pools! The upstairs layout is ideal with 4 spacious bedrooms including the second primary suite which has vaulted ceilings and overlooks the serene backyard! The en suite bath features dual sinks, large soaking tub, separate shower and walk-in closet! 2 secondary bedrooms share the bath complete with dual sinks and tub/shower combo! This home is truly turn key and is one you will keep in the family for years to come!
PROPERTY INFORMATION
| MLS # | SR24072965 | Lot Size | 9,519 Sq. Ft. |
| HOA Fees | $0/Monthly | Property Type | Single Family Residence |
| Price | $ 599,000
Price Per SqFt: $ 244 |
DOM | 600 Days |
| Address | 39348 Fostoria Court | Type | Residential |
| City | Palmdale | Sq.Ft. | 2,457 Sq. Ft. |
| Postal Code | 93551 | Garage | 2 |
| County | Los Angeles | Year Built | 1989 |
| Bed / Bath | 5 / 3.5 | Parking | 2 |
| Built In | 1989 | Status | Closed |
| Sold Date | 2024-05-30 |
INTERIOR FEATURES
| Has Laundry | Yes |
| Laundry Information | Individual Room, Inside |
| Has Fireplace | Yes |
| Fireplace Information | Dining Room, Living Room, Two Way |
| Has Appliances | Yes |
| Kitchen Appliances | Dishwasher, Gas Range |
| Kitchen Information | Granite Counters, Kitchen Open to Family Room |
| Kitchen Area | Breakfast Counter / Bar, Dining Room |
| Has Heating | Yes |
| Heating Information | Central |
| Room Information | Family Room, Kitchen, Laundry, Living Room, Main Floor Bedroom |
| Has Cooling | Yes |
| Cooling Information | Central Air |
| Flooring Information | Carpet, Tile |
| InteriorFeatures Information | Ceiling Fan(s), Granite Counters, High Ceilings, Open Floorplan |
| DoorFeatures | French Doors, Mirror Closet Door(s) |
| EntryLocation | 1 |
| Entry Level | 1 |
| Has Spa | No |
| SpaDescription | None |
| WindowFeatures | Blinds, Shutters |
| Bathroom Information | Shower, Shower in Tub, Corian Counters, Double sinks in bath(s), Walk-in shower |
| Main Level Bedrooms | 1 |
| Main Level Bathrooms | 1 |
EXTERIOR FEATURES
| FoundationDetails | Slab |
| Has Pool | No |
| Pool | None |
WALKSCORE
MAP
MORTGAGE CALCULATOR
- Principal & Interest:
- Property Tax: $639
- Home Insurance:$119
- HOA Fees:$0
- Mortgage Insurance:
PRICE HISTORY
| Date | Event | Price |
| 05/16/2024 | Pending | $599,000 |
| 05/03/2024 | Relisted | $599,000 |
| 04/15/2024 | Listed | $599,000 |

Topfind Realty
REALTOR®
(844)-333-8033
Questions? Contact today.
Interested in buying or selling a home similar to 39348 Fostoria Court?
Palmdale Similar Properties
Listing provided courtesy of Bri King, Prime Real Estate. Based on information from California Regional Multiple Listing Service, Inc. as of #Date#. This information is for your personal, non-commercial use and may not be used for any purpose other than to identify prospective properties you may be interested in purchasing. Display of MLS data is usually deemed reliable but is NOT guaranteed accurate by the MLS. Buyers are responsible for verifying the accuracy of all information and should investigate the data themselves or retain appropriate professionals. Information from sources other than the Listing Agent may have been included in the MLS data. Unless otherwise specified in writing, Broker/Agent has not and will not verify any information obtained from other sources. The Broker/Agent providing the information contained herein may or may not have been the Listing and/or Selling Agent.
