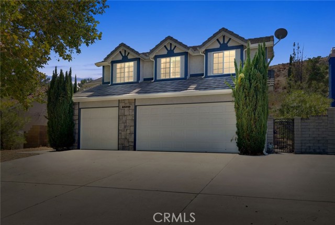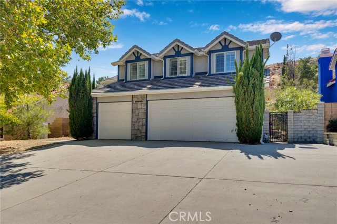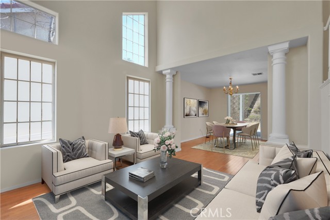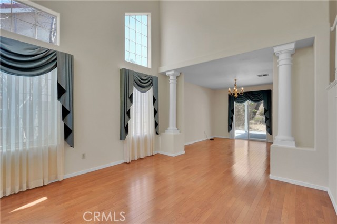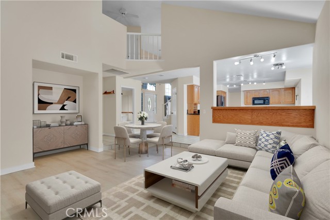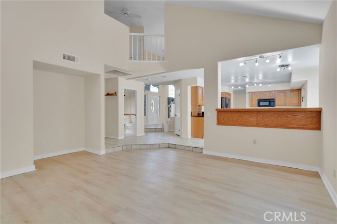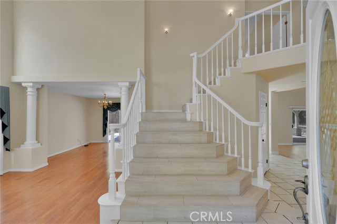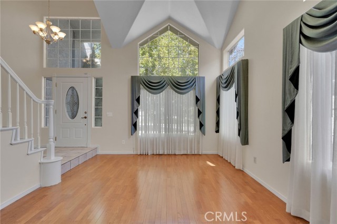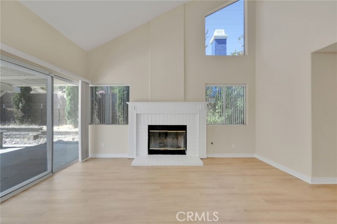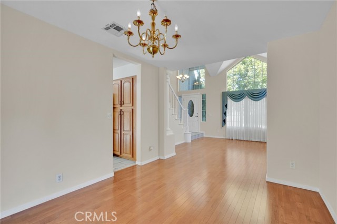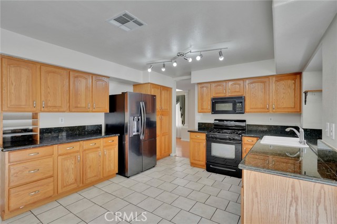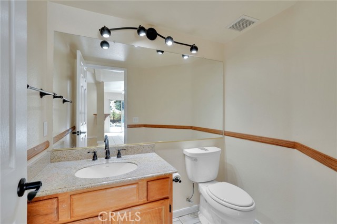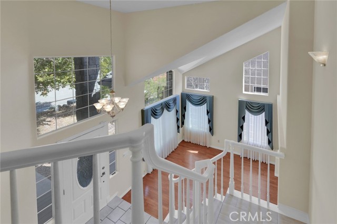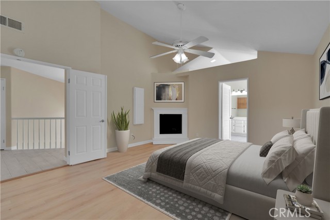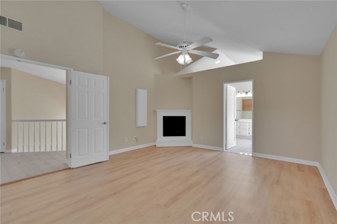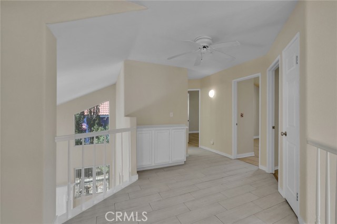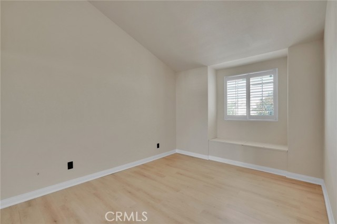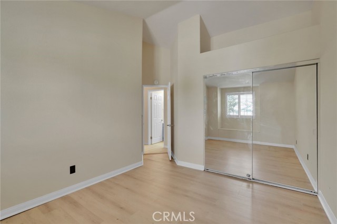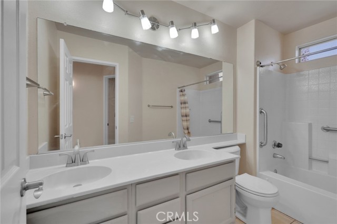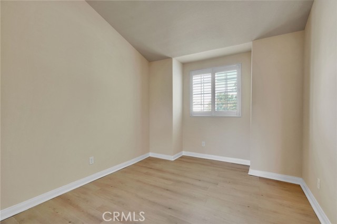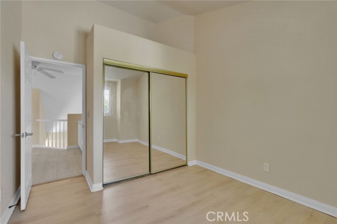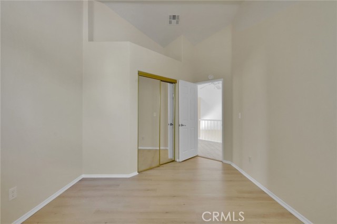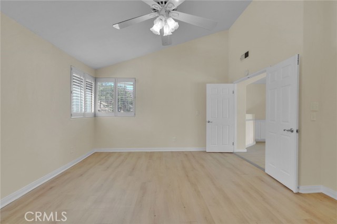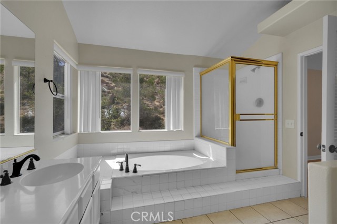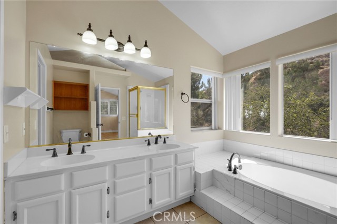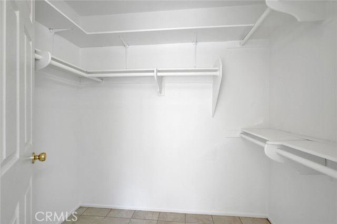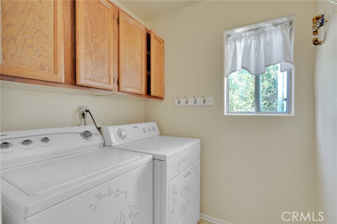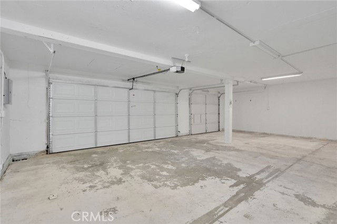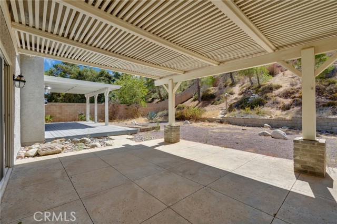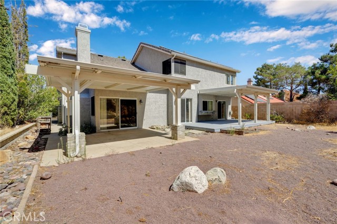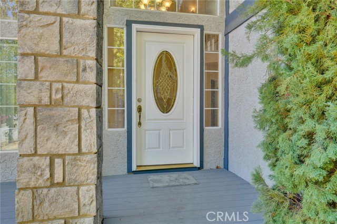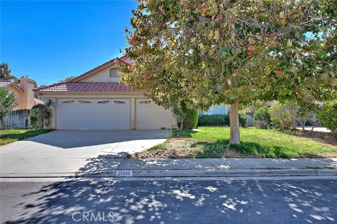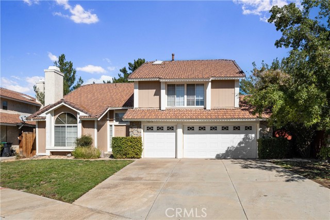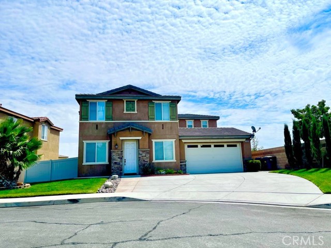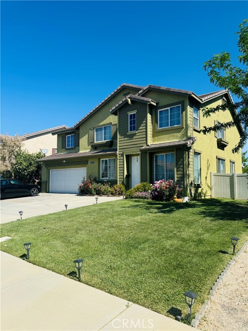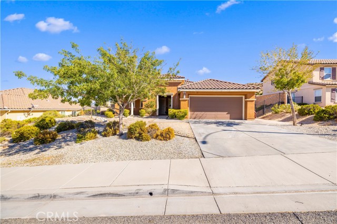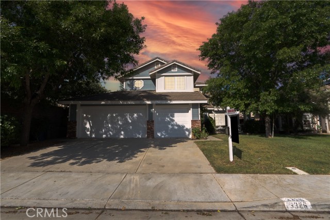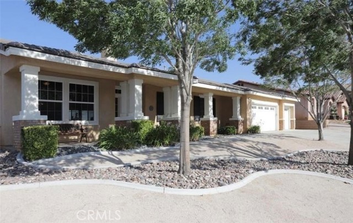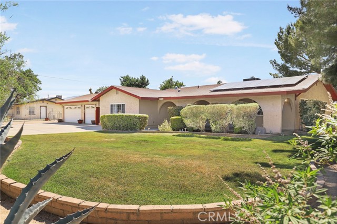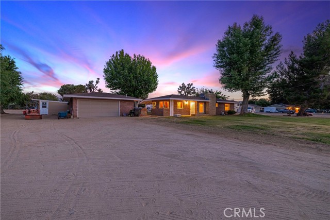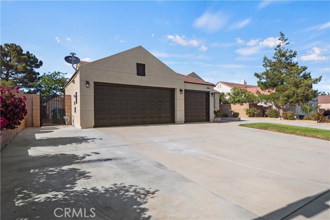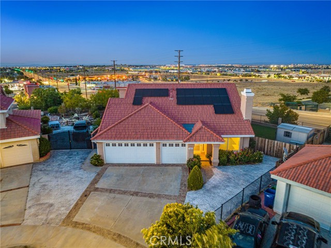39451 Beacon Lane
Palmdale, CA 93551
Welcome to 39451 Beacon Lane, a 4-bedroom, 2.5-bath home nestled in the serene and well-established Rancho Vista neighborhood of West Palmdale. This 2,287-square-foot residence just benefited in tasteful cosmetic updates, blending its classic appeal with fresh enhancements. The kitchen features sleek granite countertops, leading into a formal dining room and a cozy family room centered around a warm fireplace. Soaring vaulted ceilings throughout the home enhance its spacious feel, while plantation shutters add a touch of elegance. The Primary suite offers comfort, complete with a second fireplace, an oversized soaking tub and shower, dual sinks, and a walk-in closet. Each additional bedroom is generously sized, providing flexibility for family, guests, or a home office.Outside, the property features low-maintenance desert landscaping in both the front and back yards, perfect for easy upkeep. Relax on the inviting Trex Deck front porch, or entertain under the two covered patios in the backyard. The large 28,000-square-foot lot also includes paved RV/boat parking, 3 additional parking spots, ample built-in storage, and a workbench. Plus, the property is solar-owned, adding to its appeal.Don't miss the chance to see the potential of this exceptional home—schedule your viewing today!
PROPERTY INFORMATION
| MLS # | SR24199694 | Lot Size | 28,612 Sq. Ft. |
| HOA Fees | $0/Monthly | Property Type | Single Family Residence |
| Price | $ 610,000
Price Per SqFt: $ 267 |
DOM | 339 Days |
| Address | 39451 Beacon Lane | Type | Residential |
| City | Palmdale | Sq.Ft. | 2,287 Sq. Ft. |
| Postal Code | 93551 | Garage | 3 |
| County | Los Angeles | Year Built | 1990 |
| Bed / Bath | 4 / 2.5 | Parking | 7 |
| Built In | 1990 | Status | Active |
INTERIOR FEATURES
| Has Laundry | Yes |
| Laundry Information | Dryer Included, Individual Room, Inside, Washer Included |
| Has Fireplace | Yes |
| Fireplace Information | Family Room, Primary Bedroom |
| Has Appliances | Yes |
| Kitchen Appliances | 6 Burner Stove, Dishwasher, Freezer, Disposal, Gas Oven, Gas Range, Ice Maker, Microwave, Refrigerator, Water Line to Refrigerator |
| Kitchen Information | Granite Counters, Kitchen Open to Family Room |
| Kitchen Area | Breakfast Nook, Dining Room, In Kitchen |
| Has Heating | Yes |
| Heating Information | Central |
| Room Information | All Bedrooms Up, Family Room, Kitchen, Laundry, Living Room, Primary Bathroom, Primary Bedroom, Primary Suite, Separate Family Room, Walk-In Closet |
| Has Cooling | Yes |
| Cooling Information | Central Air |
| Flooring Information | Laminate, Tile, Wood |
| InteriorFeatures Information | Ceiling Fan(s), Granite Counters, High Ceilings, Open Floorplan, Pantry, Two Story Ceilings, Unfurnished |
| DoorFeatures | Mirror Closet Door(s), Sliding Doors |
| EntryLocation | front door |
| Entry Level | 1 |
| Has Spa | No |
| SpaDescription | None |
| WindowFeatures | Blinds, Double Pane Windows, Plantation Shutters |
| SecuritySafety | Carbon Monoxide Detector(s), Smoke Detector(s) |
| Bathroom Information | Bathtub, Low Flow Shower, Low Flow Toilet(s), Shower, Shower in Tub, Closet in bathroom, Double sinks in bath(s), Double Sinks in Primary Bath, Exhaust fan(s), Separate tub and shower, Soaking Tub, Tile Counters |
| Main Level Bedrooms | 0 |
| Main Level Bathrooms | 4 |
EXTERIOR FEATURES
| Roof | Shingle |
| Has Pool | No |
| Pool | None |
| Has Patio | Yes |
| Patio | Covered, Deck, Front Porch |
| Has Fence | Yes |
| Fencing | Block, Wrought Iron |
WALKSCORE
MAP
MORTGAGE CALCULATOR
- Principal & Interest:
- Property Tax: $651
- Home Insurance:$119
- HOA Fees:$0
- Mortgage Insurance:
PRICE HISTORY
| Date | Event | Price |
| 09/27/2024 | Listed | $610,000 |

Topfind Realty
REALTOR®
(844)-333-8033
Questions? Contact today.
Use a Topfind agent and receive a cash rebate of up to $6,100
Palmdale Similar Properties
Listing provided courtesy of Tara Habashi, Compass. Based on information from California Regional Multiple Listing Service, Inc. as of #Date#. This information is for your personal, non-commercial use and may not be used for any purpose other than to identify prospective properties you may be interested in purchasing. Display of MLS data is usually deemed reliable but is NOT guaranteed accurate by the MLS. Buyers are responsible for verifying the accuracy of all information and should investigate the data themselves or retain appropriate professionals. Information from sources other than the Listing Agent may have been included in the MLS data. Unless otherwise specified in writing, Broker/Agent has not and will not verify any information obtained from other sources. The Broker/Agent providing the information contained herein may or may not have been the Listing and/or Selling Agent.
