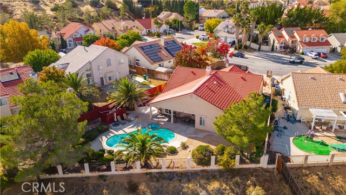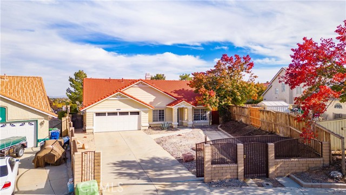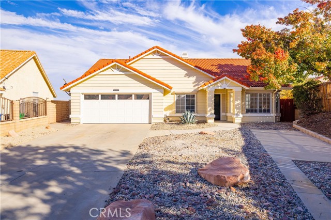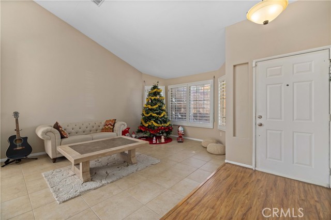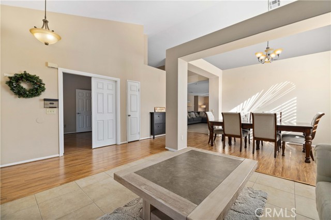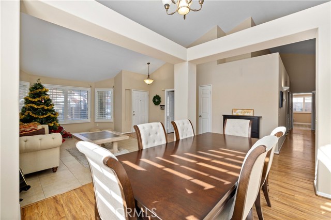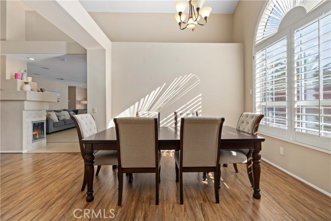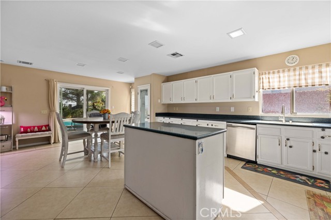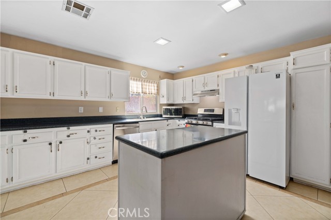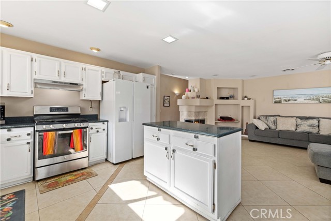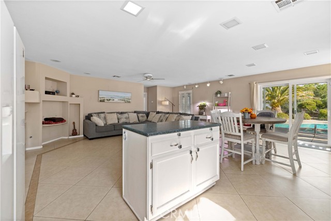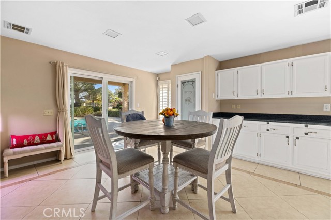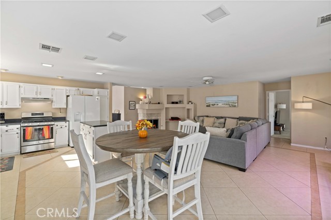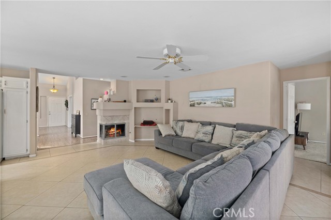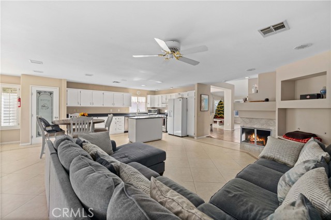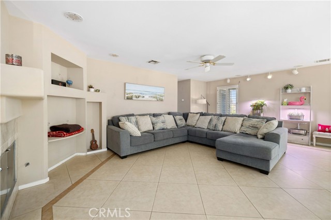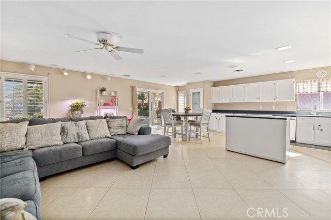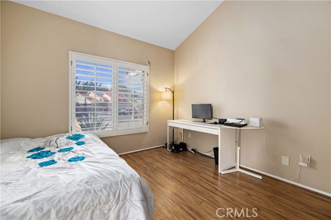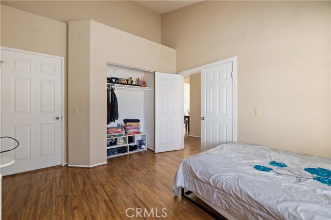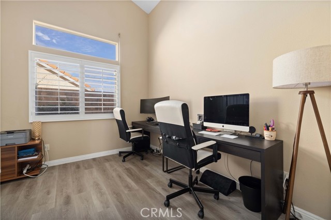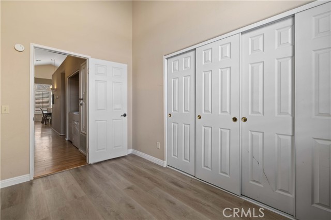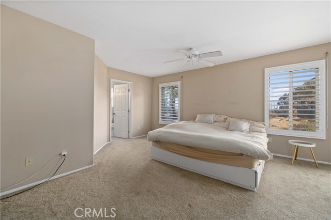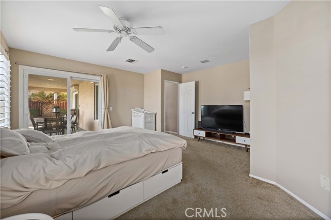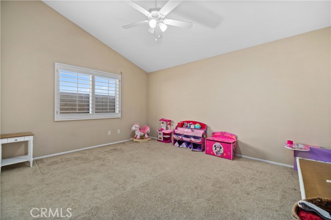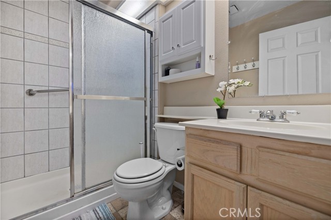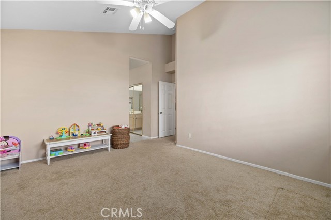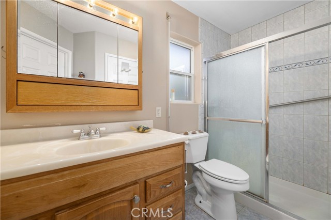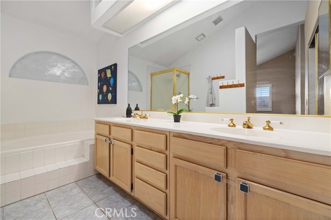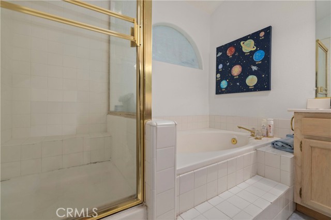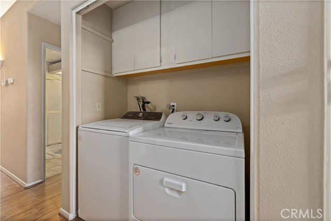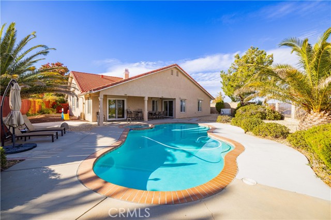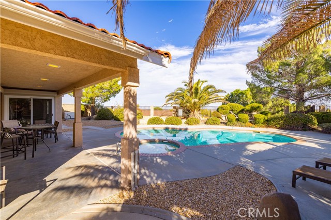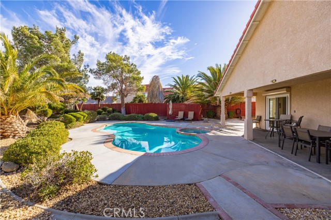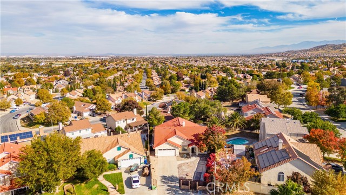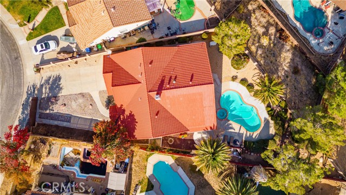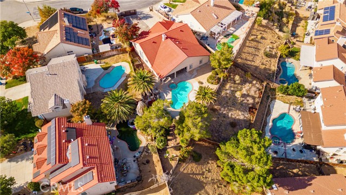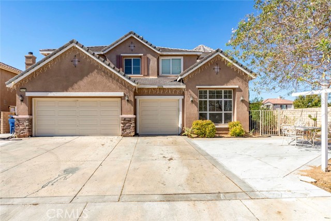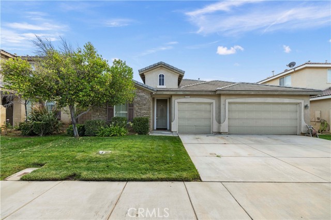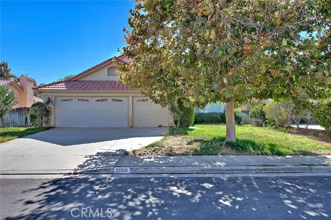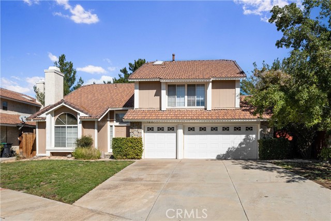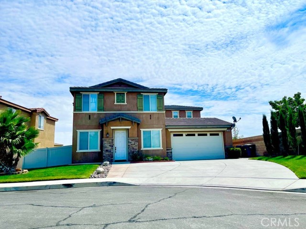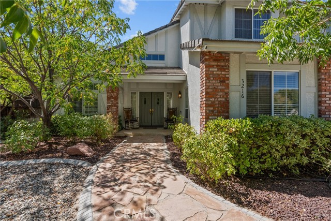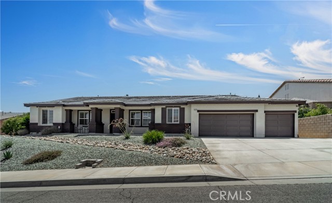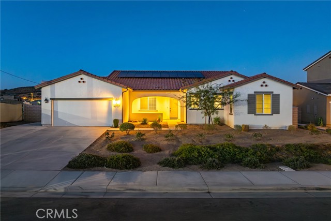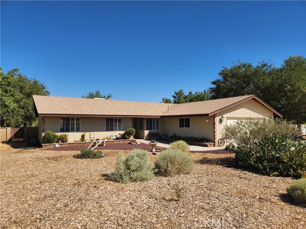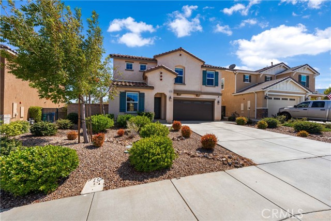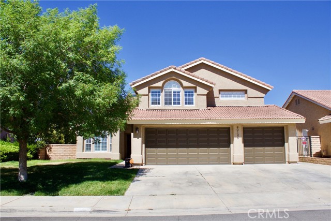39460 Middleton Street
Palmdale, CA 93551
Sold
West Side, Private Oasis with Spectacular View! Presenting a gorgeous west side private gated estate with pool & incredible view! This single level home has 4 bedrooms, two main suites with 3 full bathrooms in house. Spacious open concept Cook's Kitchen has an island with Corian counters, porcelain tile floor, and a glass pantry door. This home is graceful with high ceilings, plantation shutters, and ceiling fans throughout! There is also elegant laminate flooring, gas fireplace in living room.Two New sliding glass doors open from both the kitchen and back bedroom. Outside, you will find new security shutters throughout the house for optimal safety. There is a brand new water heater & new Generac generator that can power the whole house. Another safety addition is a new block wall and front iron gate. Walk out to a landscaped backyard, a gas heated pool and spa with a spectacular view.Neighborhood is within walking distance to shopping, restaurants and Marie Kerr Park complete with tennis, basketball, baseball and swimming facilities. Free concerts in Palmdale Amphitheater for your entertainment. Enjoy this professional landscaping mature palm trees in your private oasis!
PROPERTY INFORMATION
| MLS # | SR23212891 | Lot Size | 10,770 Sq. Ft. |
| HOA Fees | $0/Monthly | Property Type | Single Family Residence |
| Price | $ 650,000
Price Per SqFt: $ 300 |
DOM | 695 Days |
| Address | 39460 Middleton Street | Type | Residential |
| City | Palmdale | Sq.Ft. | 2,169 Sq. Ft. |
| Postal Code | 93551 | Garage | 2 |
| County | Los Angeles | Year Built | 1989 |
| Bed / Bath | 4 / 3 | Parking | 2 |
| Built In | 1989 | Status | Closed |
| Sold Date | 2024-02-27 |
INTERIOR FEATURES
| Has Laundry | Yes |
| Laundry Information | Dryer Included, Gas Dryer Hookup, In Closet, Inside, Washer Hookup, Washer Included |
| Has Fireplace | Yes |
| Fireplace Information | Den |
| Has Appliances | Yes |
| Kitchen Appliances | Dishwasher, Gas Oven, Gas Range, Range Hood, Refrigerator |
| Kitchen Information | Corian Counters, Kitchen Island, Pots & Pan Drawers |
| Kitchen Area | Area, In Living Room |
| Has Heating | Yes |
| Heating Information | Central, Forced Air, Natural Gas |
| Room Information | All Bedrooms Down, Entry, Family Room, Formal Entry, Kitchen, Laundry, Main Floor Bedroom, Main Floor Primary Bedroom, Walk-In Closet |
| Has Cooling | Yes |
| Cooling Information | Central Air |
| Flooring Information | Carpet, Laminate, Tile |
| InteriorFeatures Information | Block Walls, Ceiling Fan(s), Corian Counters, High Ceilings, Open Floorplan, Pantry |
| DoorFeatures | Sliding Doors |
| EntryLocation | front door |
| Entry Level | 1 |
| Has Spa | Yes |
| SpaDescription | Gunite, Heated, In Ground |
| WindowFeatures | Double Pane Windows, Plantation Shutters, Shutters |
| SecuritySafety | Security System, Smoke Detector(s) |
| Bathroom Information | Bathtub, Shower, Double sinks in bath(s), Separate tub and shower, Vanity area |
| Main Level Bedrooms | 4 |
| Main Level Bathrooms | 3 |
EXTERIOR FEATURES
| FoundationDetails | Slab |
| Roof | Spanish Tile |
| Has Pool | Yes |
| Pool | Private, Gunite, Heated, Gas Heat, In Ground |
| Has Patio | Yes |
| Patio | Concrete |
| Has Fence | Yes |
| Fencing | Block, Wood, Wrought Iron |
| Has Sprinklers | Yes |
WALKSCORE
MAP
MORTGAGE CALCULATOR
- Principal & Interest:
- Property Tax: $693
- Home Insurance:$119
- HOA Fees:$0
- Mortgage Insurance:
PRICE HISTORY
| Date | Event | Price |
| 02/27/2024 | Sold | $650,000 |
| 02/20/2024 | Pending | $650,000 |
| 01/11/2024 | Active Under Contract | $650,000 |
| 12/10/2023 | Price Change | $650,000 (-2.99%) |
| 12/05/2023 | Price Change | $670,000 (-1.47%) |
| 11/16/2023 | Listed | $680,000 |

Topfind Realty
REALTOR®
(844)-333-8033
Questions? Contact today.
Interested in buying or selling a home similar to 39460 Middleton Street?
Palmdale Similar Properties
Listing provided courtesy of Tanya Castillo, Keller Williams Realty Antelope Valley. Based on information from California Regional Multiple Listing Service, Inc. as of #Date#. This information is for your personal, non-commercial use and may not be used for any purpose other than to identify prospective properties you may be interested in purchasing. Display of MLS data is usually deemed reliable but is NOT guaranteed accurate by the MLS. Buyers are responsible for verifying the accuracy of all information and should investigate the data themselves or retain appropriate professionals. Information from sources other than the Listing Agent may have been included in the MLS data. Unless otherwise specified in writing, Broker/Agent has not and will not verify any information obtained from other sources. The Broker/Agent providing the information contained herein may or may not have been the Listing and/or Selling Agent.

