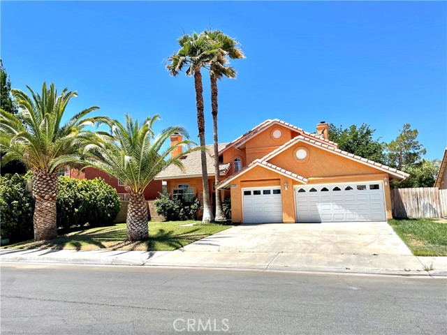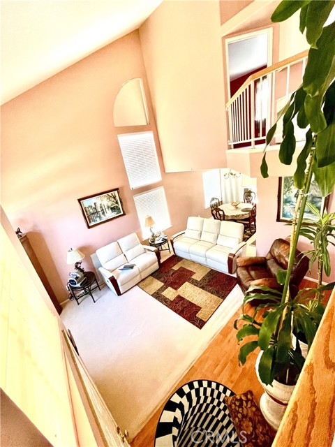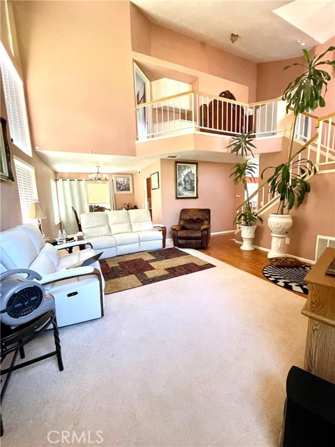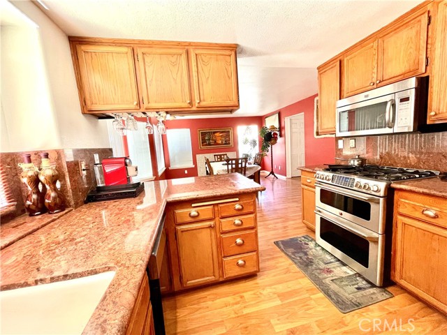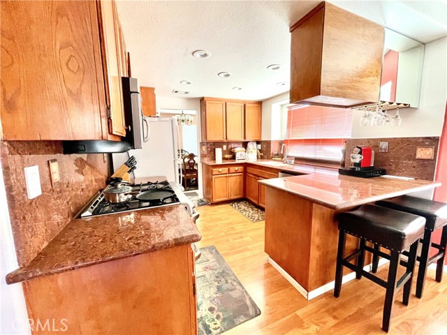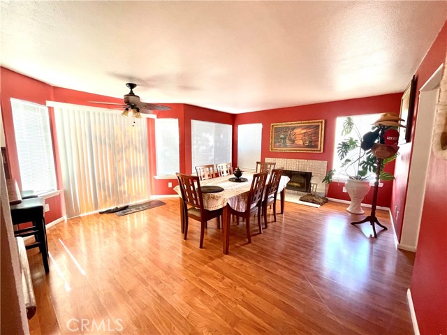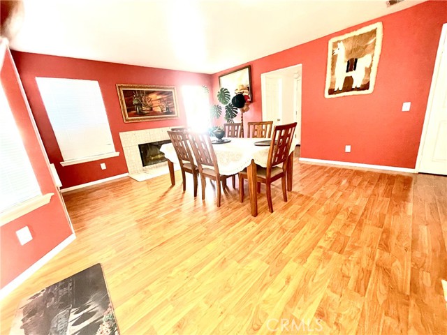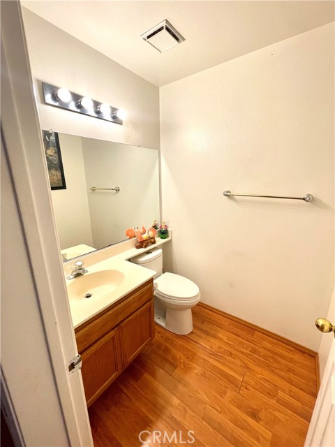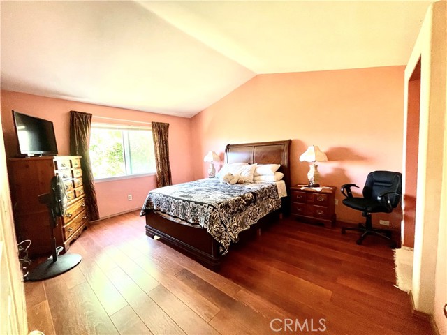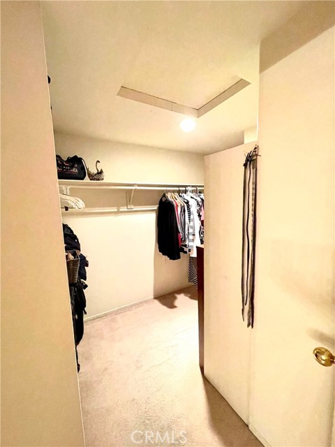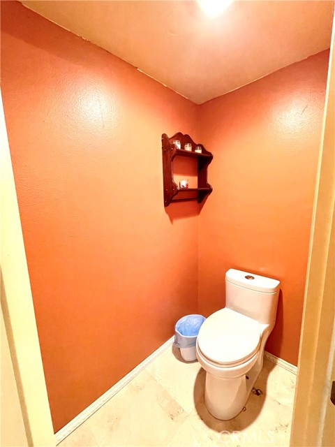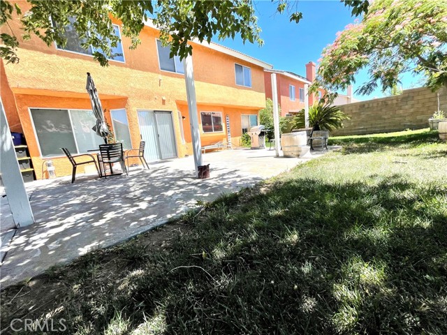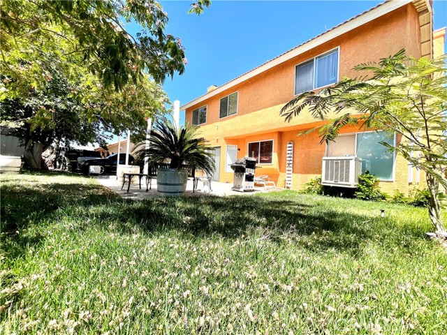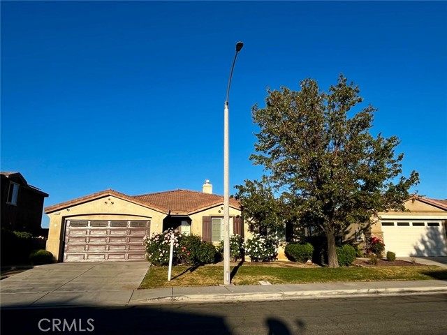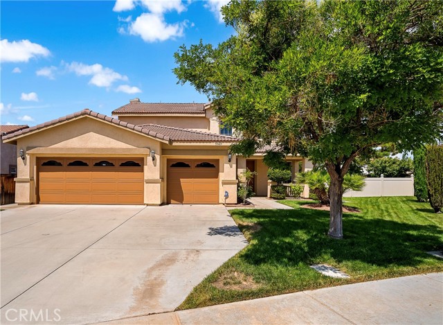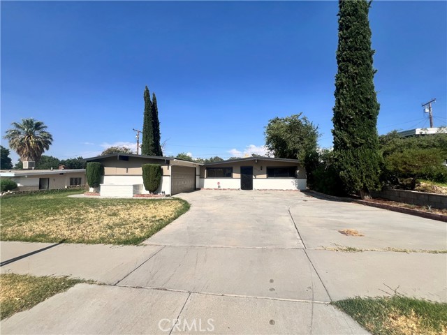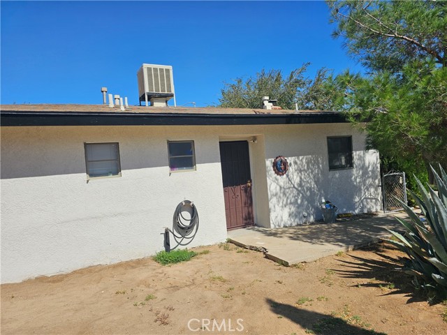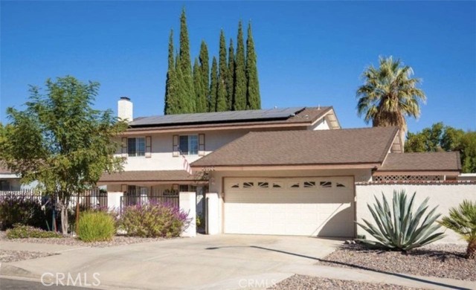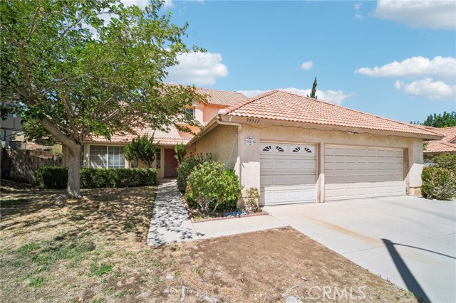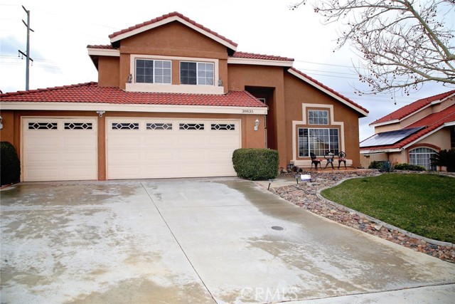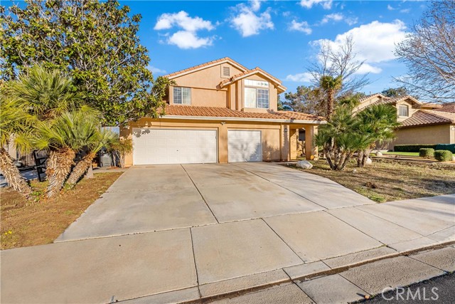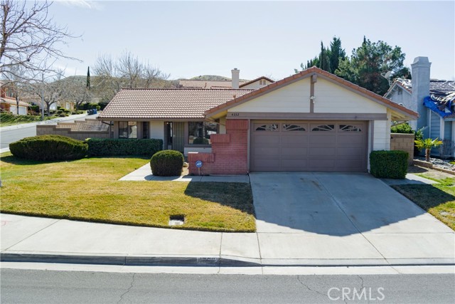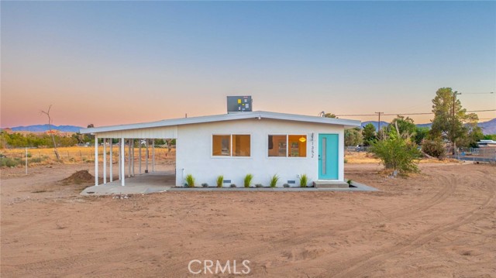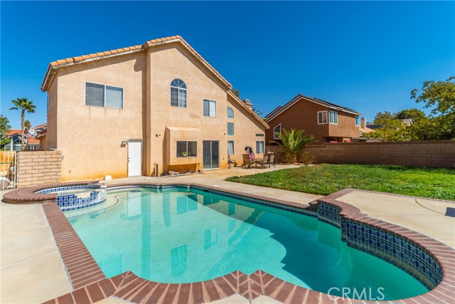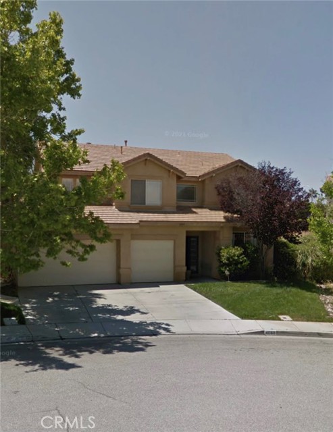39543 Dunbar Street
Palmdale, CA 93551
Sold
First Time in the Market in almost 30yrs. 3-bed 3-bath 3-car garage with drive through access and insulated doors is now available for the next family to raise their children. This was the model home in the 90's for this track of homes. Fireplace in living and family room area with high ceilings; separate laundry room. The kitchen with a wine cooler and granite countertops opens to the family room (used now as a big dining room) with access to garage and back patio and yard. All bedrooms upstairs for full privacy with large closets, Big Master Suite with dual vanity, jacuzzi and walk-in closet; and a separate shed for storage in the backyard with beautiful lush greenery. Central AC/Heat and and an additional coolant in dining/living area to save $$$ during summer. This home has the best LOCATION in West Palmdale close to the best schools in the Antelope Valley. Rancho Vista is the most sought-after location in all of the Greater Antelope Valley. It is composed of highly desirable neighborhoods, excellent schools, AV mall, Trader Joe's and all major stores for convenient shopping. Look no further.
PROPERTY INFORMATION
| MLS # | SR23123293 | Lot Size | 7,013 Sq. Ft. |
| HOA Fees | $0/Monthly | Property Type | Single Family Residence |
| Price | $ 499,900
Price Per SqFt: $ 280 |
DOM | 831 Days |
| Address | 39543 Dunbar Street | Type | Residential |
| City | Palmdale | Sq.Ft. | 1,788 Sq. Ft. |
| Postal Code | 93551 | Garage | 3 |
| County | Los Angeles | Year Built | 1989 |
| Bed / Bath | 3 / 3 | Parking | 6 |
| Built In | 1989 | Status | Closed |
| Sold Date | 2023-08-25 |
INTERIOR FEATURES
| Has Laundry | Yes |
| Laundry Information | Gas Dryer Hookup, Washer Hookup |
| Has Fireplace | Yes |
| Fireplace Information | Dining Room, Family Room |
| Has Appliances | Yes |
| Kitchen Appliances | Microwave, Refrigerator |
| Kitchen Information | Kitchen Open to Family Room |
| Has Heating | Yes |
| Heating Information | Central |
| Room Information | All Bedrooms Up, Family Room, Primary Bathroom, Primary Bedroom, Walk-In Closet |
| Has Cooling | Yes |
| Cooling Information | Central Air |
| Flooring Information | Carpet, Laminate |
| InteriorFeatures Information | Copper Plumbing Full, Granite Counters, High Ceilings, Living Room Balcony |
| EntryLocation | 1 |
| Entry Level | 1 |
| WindowFeatures | Blinds, Double Pane Windows |
| SecuritySafety | Smoke Detector(s) |
| Bathroom Information | Bathtub, Double Sinks in Primary Bath, Jetted Tub, Vanity area |
| Main Level Bedrooms | 3 |
| Main Level Bathrooms | 2 |
EXTERIOR FEATURES
| ExteriorFeatures | Satellite Dish |
| FoundationDetails | See Remarks |
| Roof | Tile |
| Has Pool | No |
| Pool | None |
| Has Patio | Yes |
| Patio | Concrete |
| Has Fence | Yes |
| Fencing | Block, Wood |
WALKSCORE
MAP
MORTGAGE CALCULATOR
- Principal & Interest:
- Property Tax: $533
- Home Insurance:$119
- HOA Fees:$0
- Mortgage Insurance:
PRICE HISTORY
| Date | Event | Price |
| 07/10/2023 | Listed | $499,900 |

Topfind Realty
REALTOR®
(844)-333-8033
Questions? Contact today.
Interested in buying or selling a home similar to 39543 Dunbar Street?
Palmdale Similar Properties
Listing provided courtesy of Giovanni Ortega, Go Real Estate Group. Based on information from California Regional Multiple Listing Service, Inc. as of #Date#. This information is for your personal, non-commercial use and may not be used for any purpose other than to identify prospective properties you may be interested in purchasing. Display of MLS data is usually deemed reliable but is NOT guaranteed accurate by the MLS. Buyers are responsible for verifying the accuracy of all information and should investigate the data themselves or retain appropriate professionals. Information from sources other than the Listing Agent may have been included in the MLS data. Unless otherwise specified in writing, Broker/Agent has not and will not verify any information obtained from other sources. The Broker/Agent providing the information contained herein may or may not have been the Listing and/or Selling Agent.
