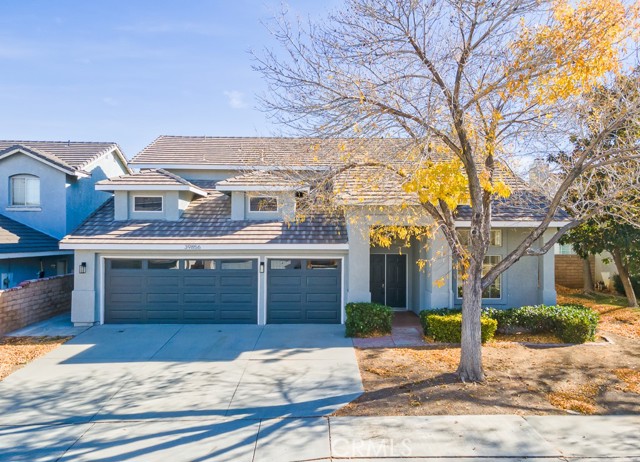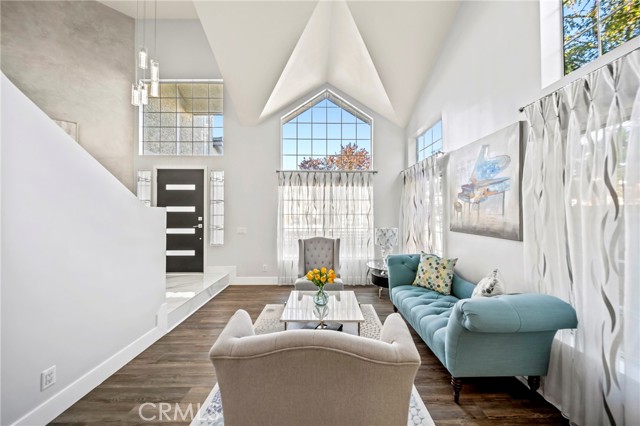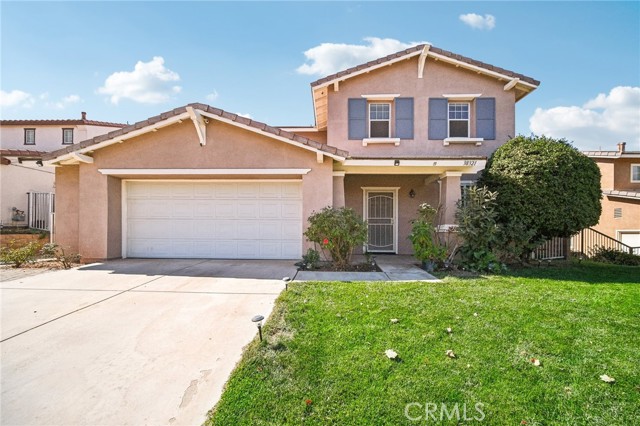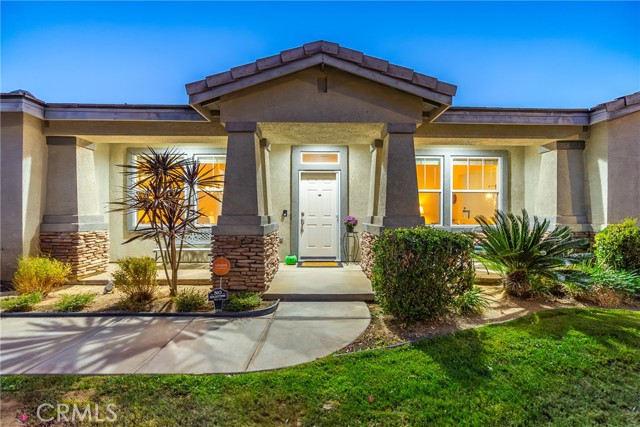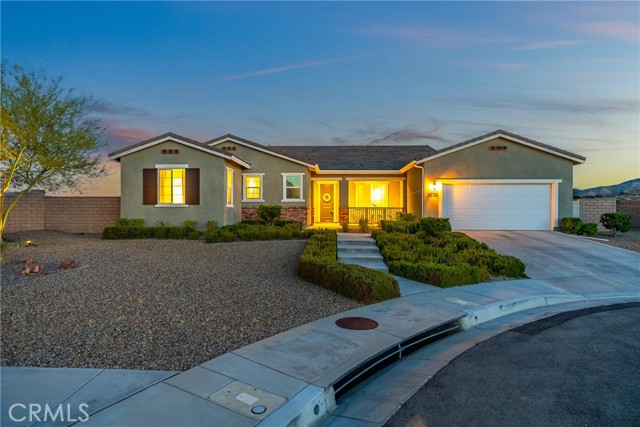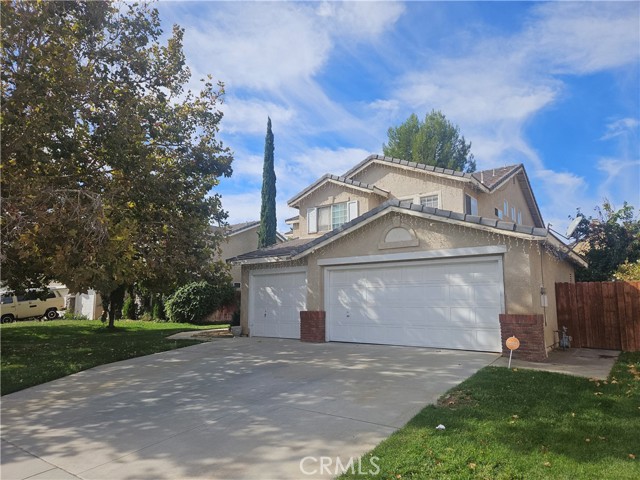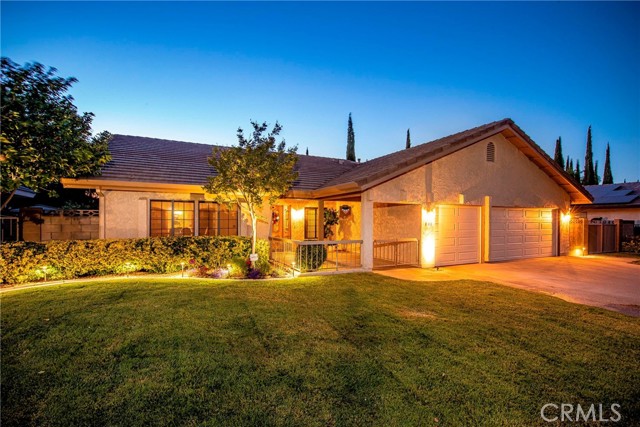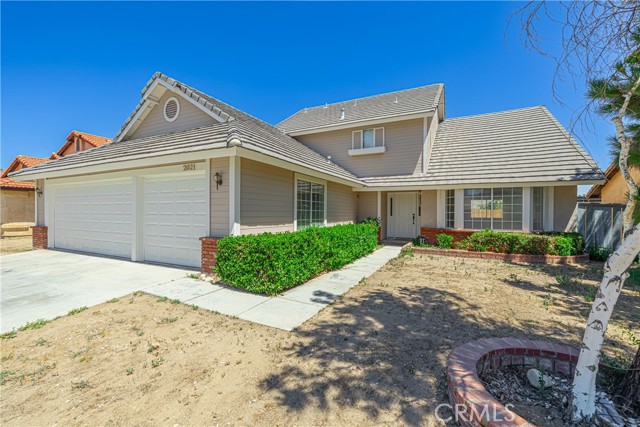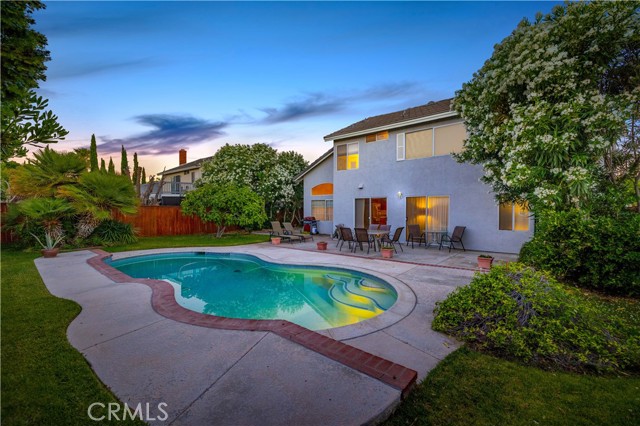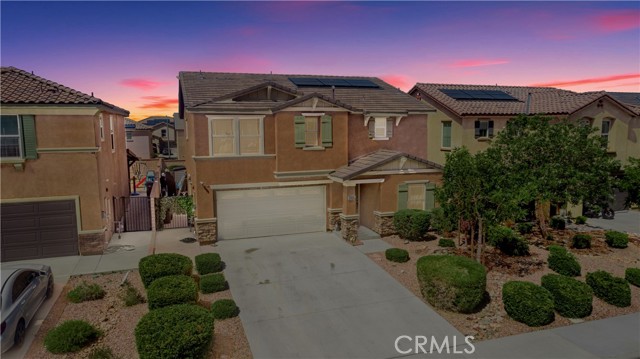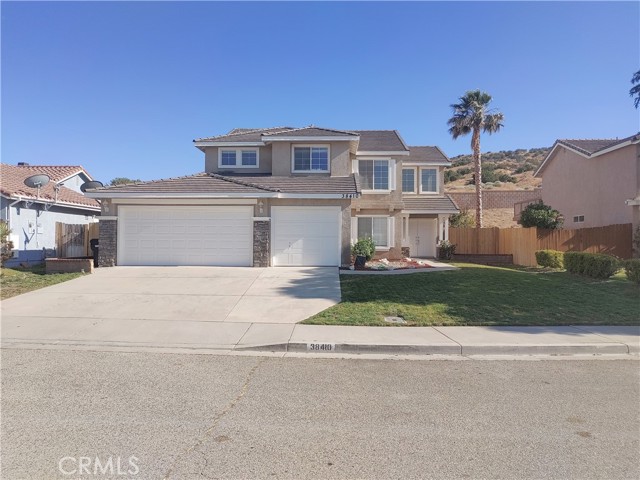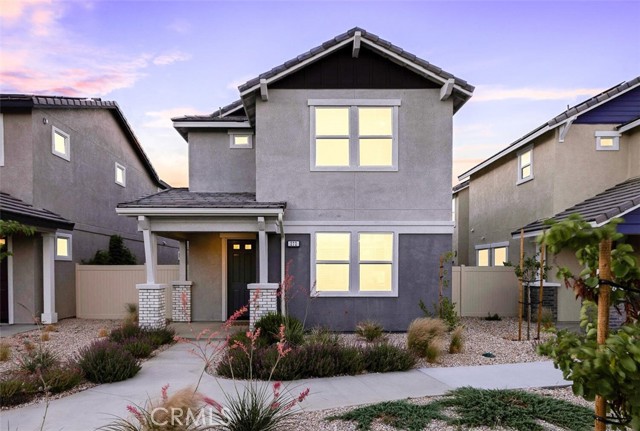39856 Guita Court
Palmdale, CA 93551
Sold
Stunning four bedroom, three bath POOL home in a highly desirable are of Rancho Vista! Home offers an open functional floorplan that greets you entering to a formal living room, dining room with high ceilings and tons of natural light showcasing warm color tones. Open kitchen with center island offers plenty of cabinet space, granite countertops, stainless steel dual ovens, and recess lighting. Large living room offering built in wall units, a contemporary fireplace and opens to the kitchen. One of those unique floorplans offering the primary bedroom downstairs with bathroom featuring a separate tub and shower. Primary bedroom has a sliding door leading to the pool and spa area! As you walk upstairs you can’t help but notice the large loft overlooking the living space that’s downstairs. Your buyer will be racing with ideas of all the possibilities to do in this loft! Other upgrades include new carpet upstairs, new baseboards, new hardware, new light fixtures, new paint inside and out! Bathrooms with tile floors, and designer mirrors. 3 car garage is a huge plus! The backyard is highlighted with a patio, pool spa and a built in barbecue. Walking distance to schools and Conveniently located close to restaurants, antelope valley mall and the Rancho Vista golf course. Fantastic Opportunity…Welcome Home
PROPERTY INFORMATION
| MLS # | SR23220349 | Lot Size | 6,659 Sq. Ft. |
| HOA Fees | $0/Monthly | Property Type | Single Family Residence |
| Price | $ 649,900
Price Per SqFt: $ 247 |
DOM | 692 Days |
| Address | 39856 Guita Court | Type | Residential |
| City | Palmdale | Sq.Ft. | 2,627 Sq. Ft. |
| Postal Code | 93551 | Garage | 3 |
| County | Los Angeles | Year Built | 1995 |
| Bed / Bath | 4 / 3 | Parking | 3 |
| Built In | 1995 | Status | Closed |
| Sold Date | 2024-03-07 |
INTERIOR FEATURES
| Has Laundry | Yes |
| Laundry Information | Individual Room, Inside |
| Has Fireplace | Yes |
| Fireplace Information | Family Room |
| Has Appliances | Yes |
| Kitchen Appliances | Dishwasher, Gas Oven, Gas Cooktop |
| Kitchen Information | Granite Counters, Kitchen Island |
| Kitchen Area | Area |
| Has Heating | Yes |
| Heating Information | Central |
| Room Information | Family Room, Kitchen, Living Room, Loft, Primary Suite |
| Has Cooling | Yes |
| Cooling Information | Central Air |
| Flooring Information | Tile |
| InteriorFeatures Information | Granite Counters, Recessed Lighting |
| EntryLocation | 1 |
| Entry Level | 1 |
| Has Spa | Yes |
| SpaDescription | In Ground |
| WindowFeatures | Double Pane Windows |
| Bathroom Information | Bathtub, Shower |
| Main Level Bedrooms | 1 |
| Main Level Bathrooms | 2 |
EXTERIOR FEATURES
| FoundationDetails | Slab |
| Roof | Tile |
| Has Pool | Yes |
| Pool | Private, In Ground |
| Has Patio | Yes |
| Patio | Covered |
| Has Fence | Yes |
| Fencing | Block |
WALKSCORE
MAP
MORTGAGE CALCULATOR
- Principal & Interest:
- Property Tax: $693
- Home Insurance:$119
- HOA Fees:$0
- Mortgage Insurance:
PRICE HISTORY
| Date | Event | Price |
| 03/07/2024 | Sold | $469,900 |
| 02/23/2024 | Pending | $649,900 |
| 02/02/2024 | Active Under Contract | $649,900 |
| 01/17/2024 | Price Change | $649,900 (-1.38%) |
| 12/06/2023 | Listed | $659,000 |

Topfind Realty
REALTOR®
(844)-333-8033
Questions? Contact today.
Interested in buying or selling a home similar to 39856 Guita Court?
Palmdale Similar Properties
Listing provided courtesy of Alfredo Manzano, Platinum Real Estate Vip. Based on information from California Regional Multiple Listing Service, Inc. as of #Date#. This information is for your personal, non-commercial use and may not be used for any purpose other than to identify prospective properties you may be interested in purchasing. Display of MLS data is usually deemed reliable but is NOT guaranteed accurate by the MLS. Buyers are responsible for verifying the accuracy of all information and should investigate the data themselves or retain appropriate professionals. Information from sources other than the Listing Agent may have been included in the MLS data. Unless otherwise specified in writing, Broker/Agent has not and will not verify any information obtained from other sources. The Broker/Agent providing the information contained herein may or may not have been the Listing and/or Selling Agent.
