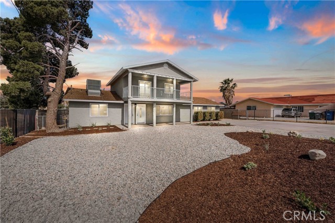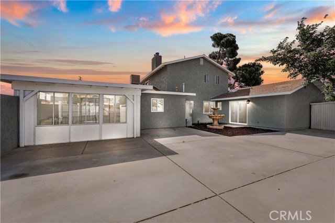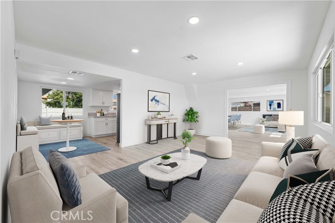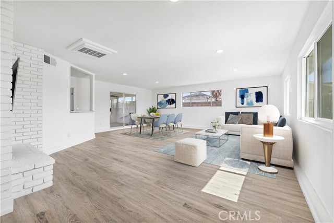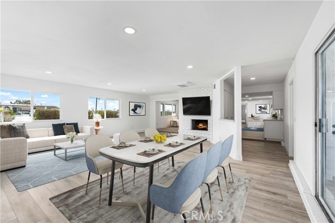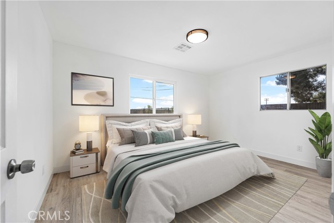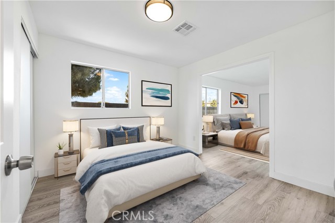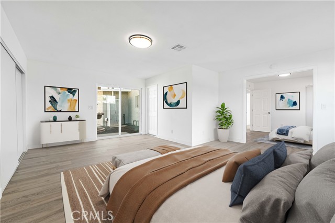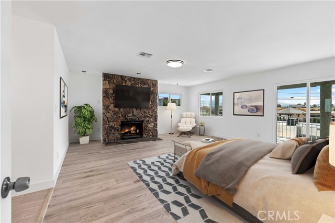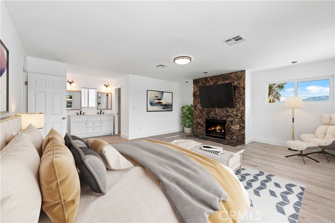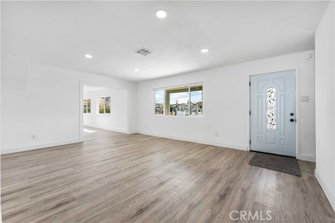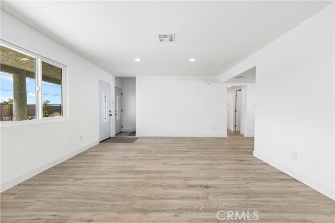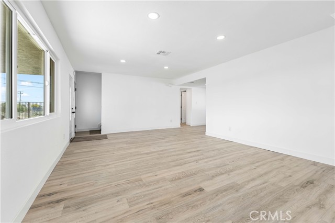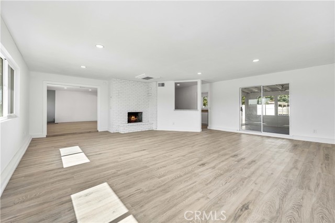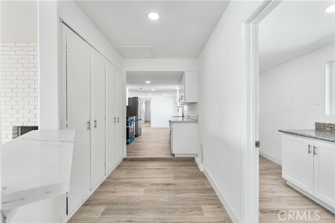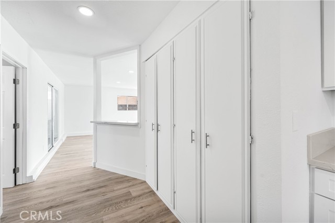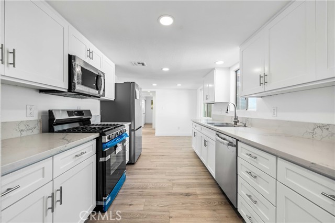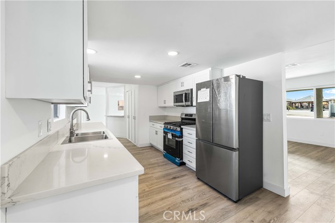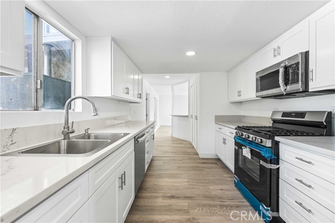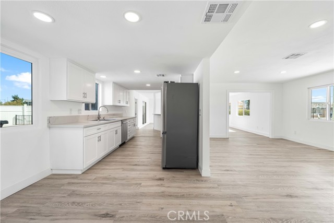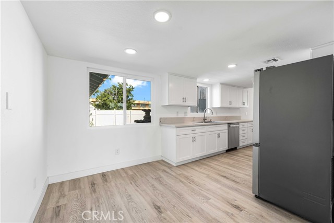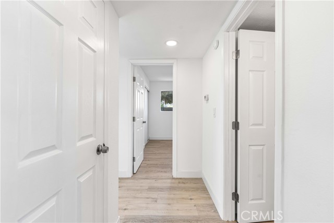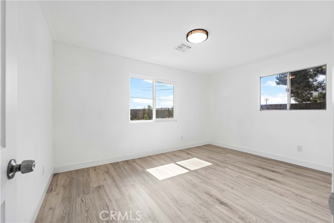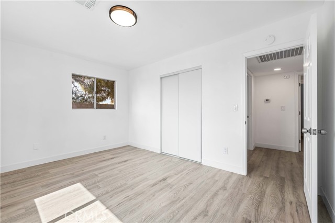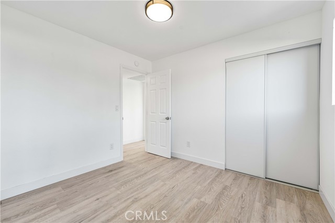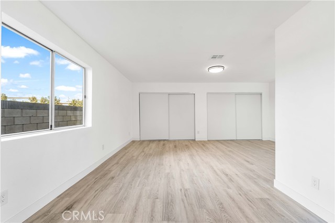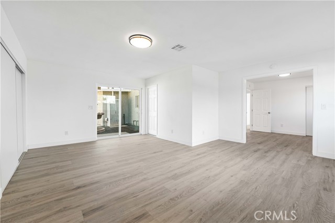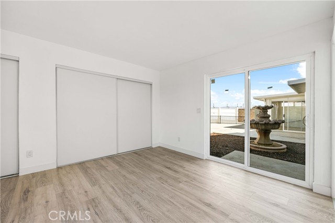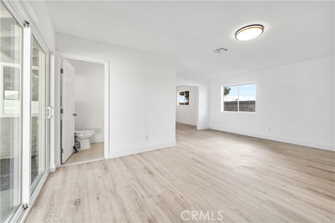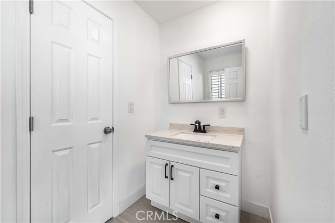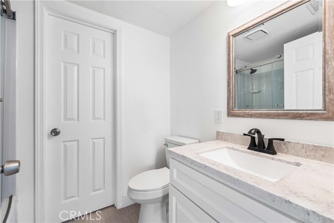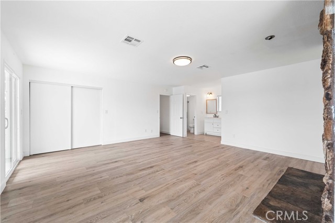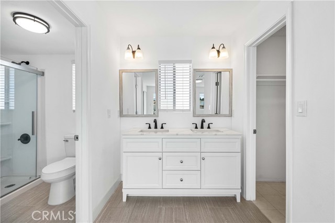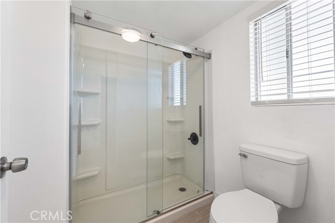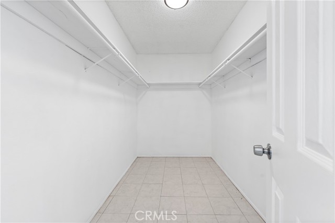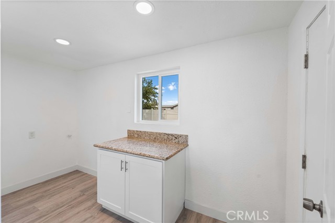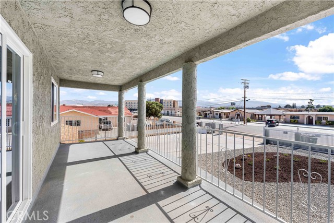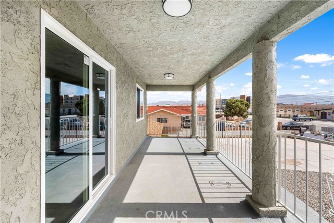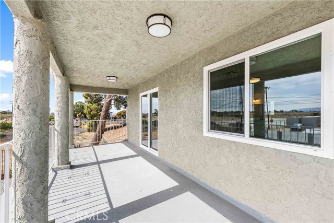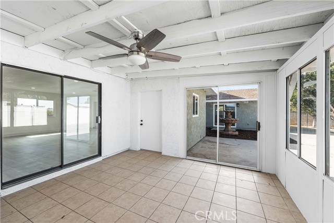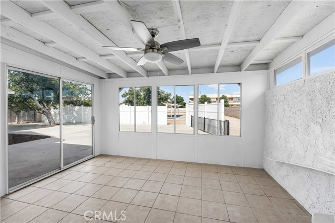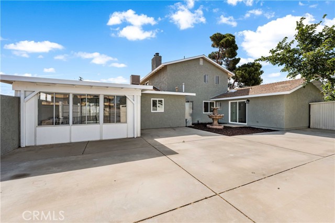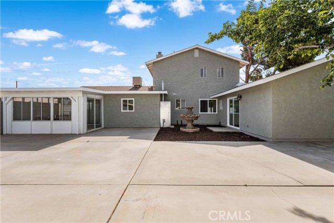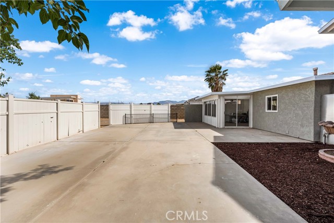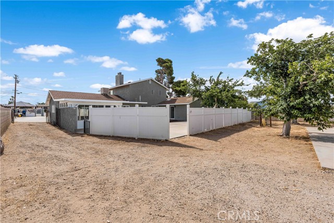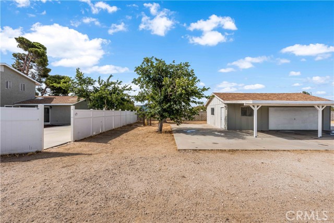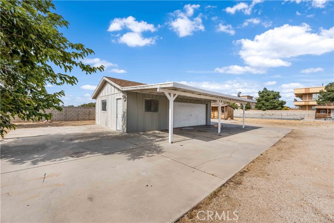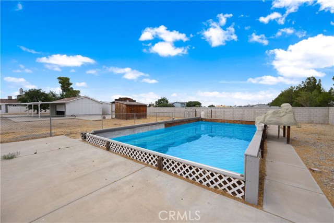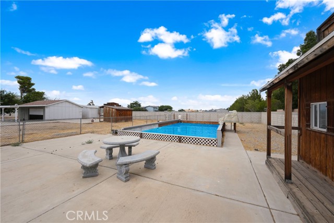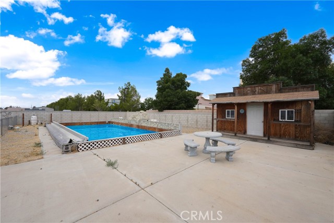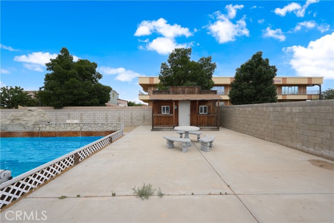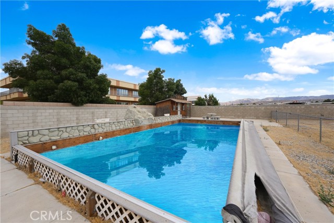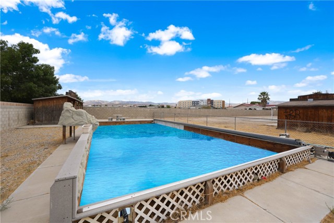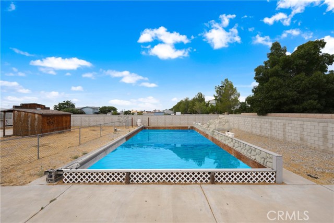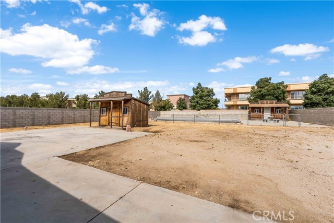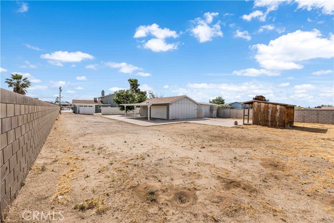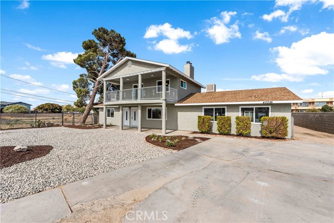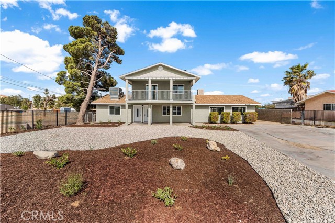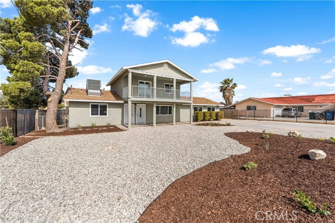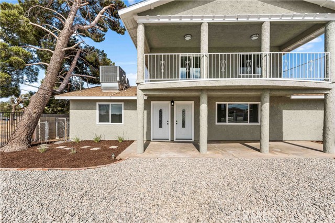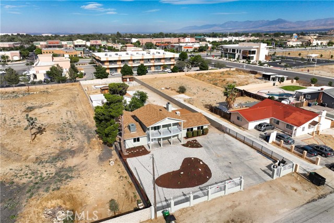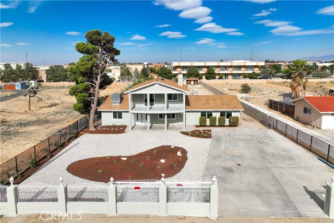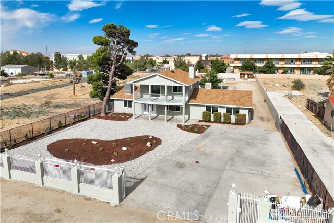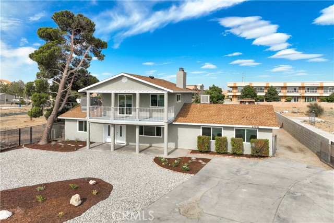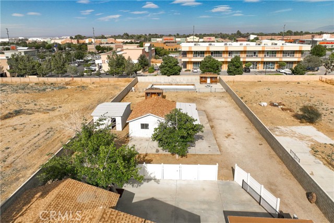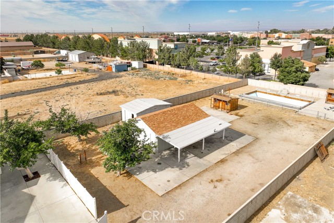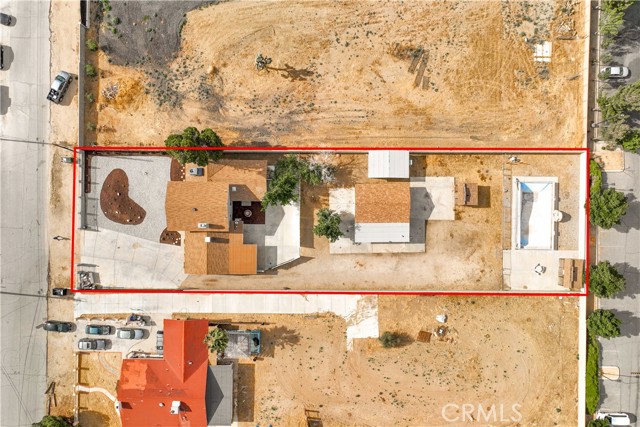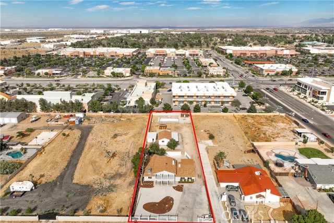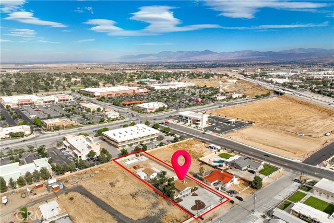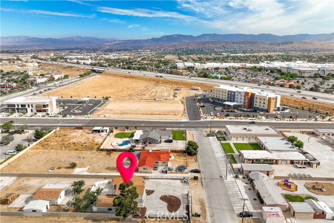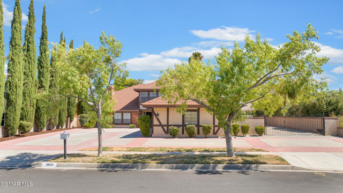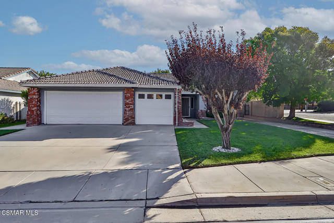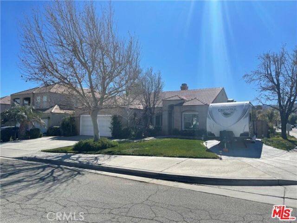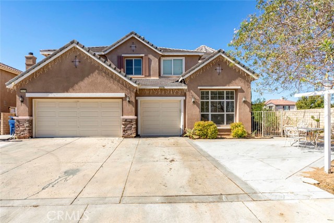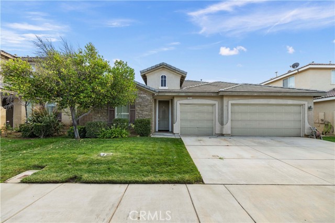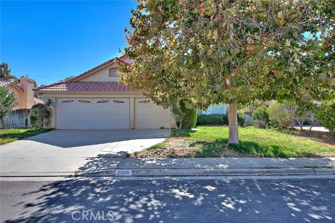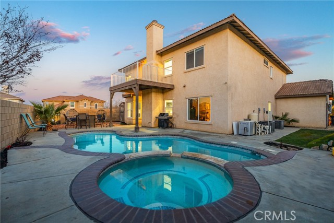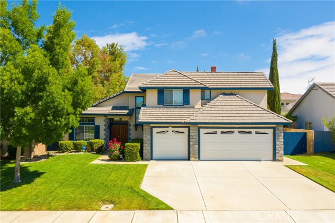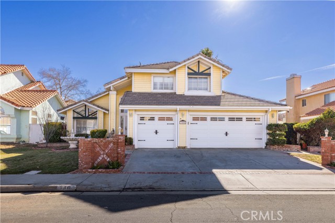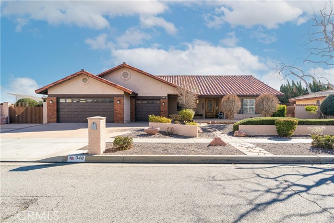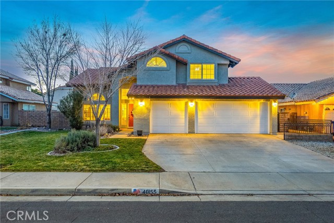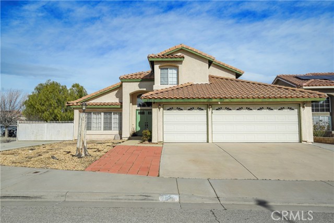40024 11th Street
Palmdale, CA 93551
Sold
**UNIQUE RESIDENTIAL HOME WITH AGRICULTURAL & COMMERCIAL POTENTIAL** This unique property has commercial potential in the fast-growing West Palmdale, Westside Park, White Fence area. As you approach this home you will appreciate the privacy you get with the entire property being fully fenced w/automatic gate, the front yard has easy to maintain xeriscape landscaping. Making your way inside you will notice the beautiful upgrades from top to bottom of this home. Making your way into the formal seating area you will admire the new luxury flooring and fresh paint, The family room features a beautiful brick fireplace and Large windows to fill your space with that SoCal sun. The updated Kitchen offers quartz countertops, soft close drawers, new appliances, tons of storage space perfect for that chef in your family. The dining room is right off from the kitchen and is perfect for all of your family and friend gatherings. This home offers 3 bedrooms and 2 bathrooms downstairs- the downstairs bedroom has great potential for quest quarters or mother-in-law sweet with direct access to the outdoors. Upstairs you will love the large master suite that features a beautiful stone fireplace, direct access to the balcony, 2 walk-in closets and a gorgeous updated bathroom with double vanity sinks and walk-in shower. Making your way out back you will appreciate the large sunroom, perfect for those backyard summer BBQs. A 600 sq ft 3 car garage which can be converted to use for any of your needs, as well as a 2 storage sheds and Paved RV access with hook ups. There is a Foundation slab ready to use for additional Building or Office. Walking distance to AV Mall, Restaurant's & shopping centers. You will fall in love with this one-of-a-kind home so don't wait for this unique opportunity to pass you by!
PROPERTY INFORMATION
| MLS # | SR23107551 | Lot Size | 27,905 Sq. Ft. |
| HOA Fees | $0/Monthly | Property Type | Single Family Residence |
| Price | $ 669,870
Price Per SqFt: $ 241 |
DOM | 828 Days |
| Address | 40024 11th Street | Type | Residential |
| City | Palmdale | Sq.Ft. | 2,776 Sq. Ft. |
| Postal Code | 93551 | Garage | 2 |
| County | Los Angeles | Year Built | 2023 |
| Bed / Bath | 4 / 3 | Parking | 2 |
| Built In | 2023 | Status | Closed |
| Sold Date | 2024-01-02 |
INTERIOR FEATURES
| Has Laundry | Yes |
| Laundry Information | Inside |
| Has Fireplace | Yes |
| Fireplace Information | Family Room |
| Has Heating | Yes |
| Heating Information | Central |
| Room Information | Guest/Maid's Quarters, Kitchen |
| Has Cooling | Yes |
| Cooling Information | Central Air |
| EntryLocation | Front |
| Entry Level | 1 |
| Main Level Bedrooms | 3 |
| Main Level Bathrooms | 2 |
EXTERIOR FEATURES
| FoundationDetails | Slab |
| Roof | Shingle |
| Has Pool | Yes |
| Pool | Private, In Ground |
WALKSCORE
MAP
MORTGAGE CALCULATOR
- Principal & Interest:
- Property Tax: $715
- Home Insurance:$119
- HOA Fees:$0
- Mortgage Insurance:
PRICE HISTORY
| Date | Event | Price |
| 01/02/2024 | Sold | $700,000 |
| 11/01/2023 | Price Change | $669,870 (-4.29%) |
| 08/03/2023 | Price Change | $769,870 (-2.53%) |
| 06/21/2023 | Listed | $789,870 |

Topfind Realty
REALTOR®
(844)-333-8033
Questions? Contact today.
Interested in buying or selling a home similar to 40024 11th Street?
Palmdale Similar Properties
Listing provided courtesy of Charla Gonzales, Re/Max All-Pro. Based on information from California Regional Multiple Listing Service, Inc. as of #Date#. This information is for your personal, non-commercial use and may not be used for any purpose other than to identify prospective properties you may be interested in purchasing. Display of MLS data is usually deemed reliable but is NOT guaranteed accurate by the MLS. Buyers are responsible for verifying the accuracy of all information and should investigate the data themselves or retain appropriate professionals. Information from sources other than the Listing Agent may have been included in the MLS data. Unless otherwise specified in writing, Broker/Agent has not and will not verify any information obtained from other sources. The Broker/Agent providing the information contained herein may or may not have been the Listing and/or Selling Agent.
