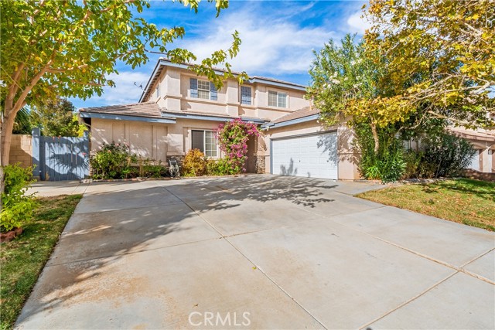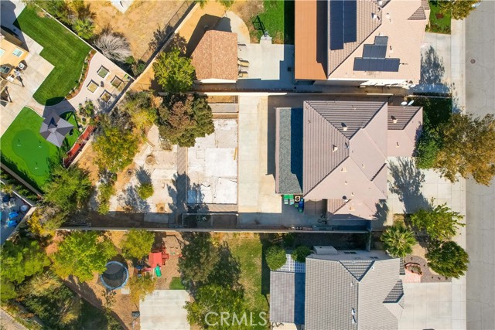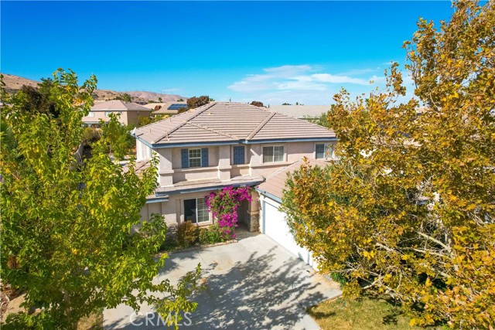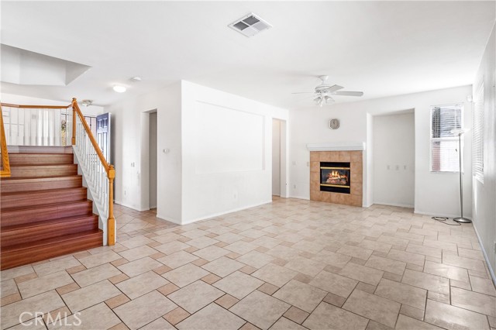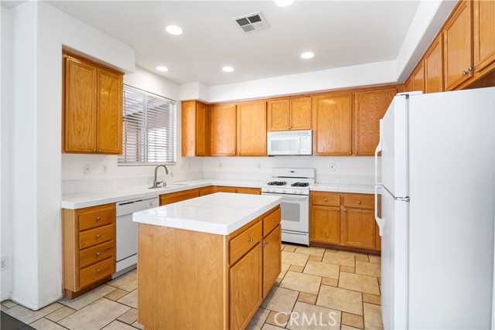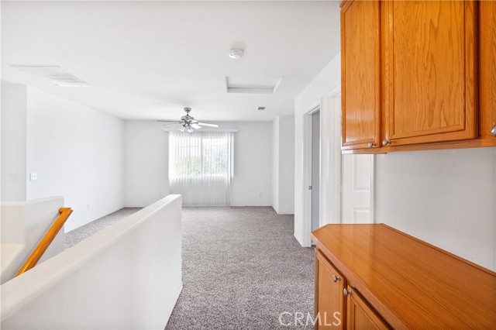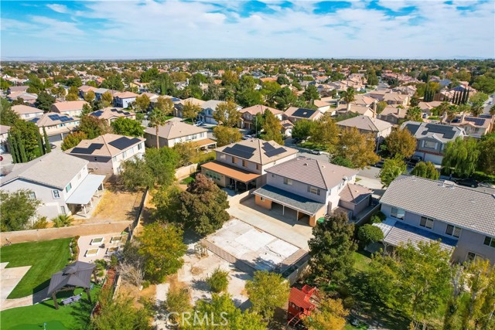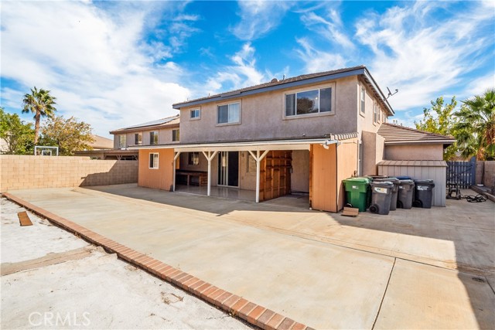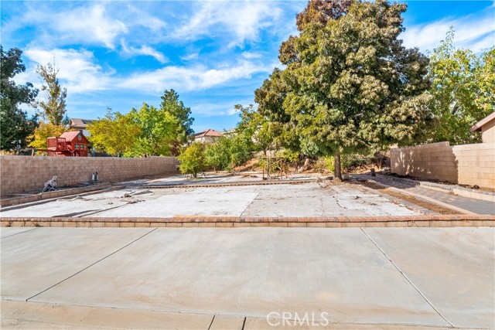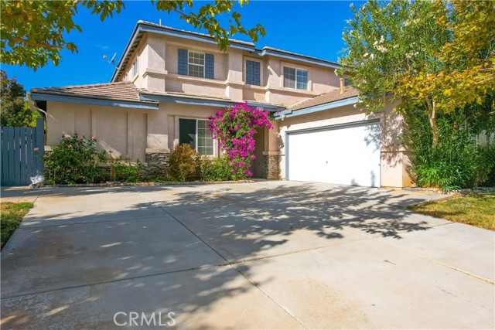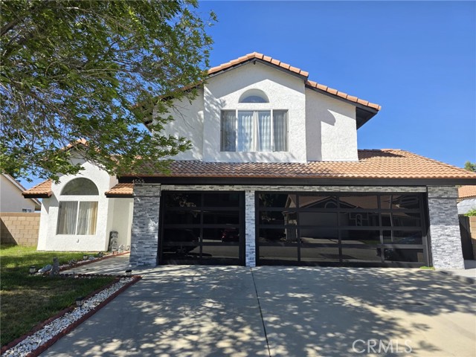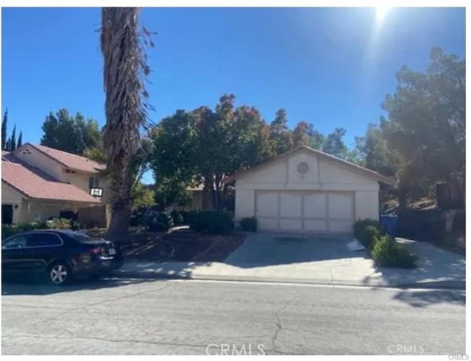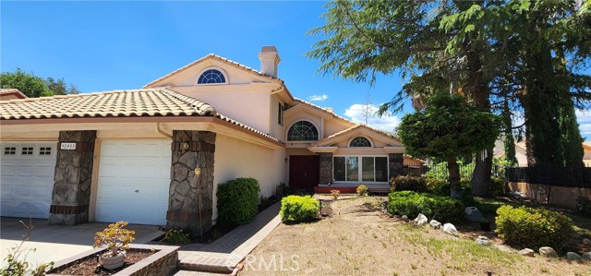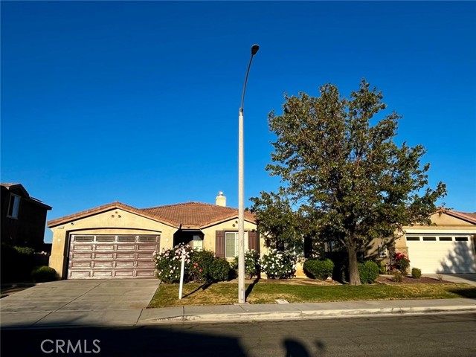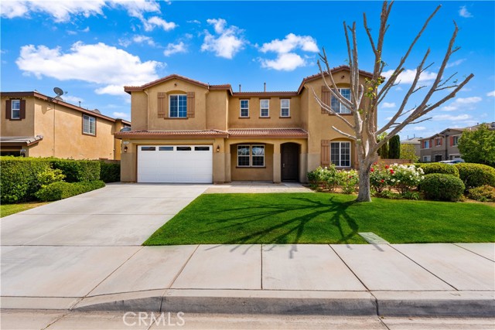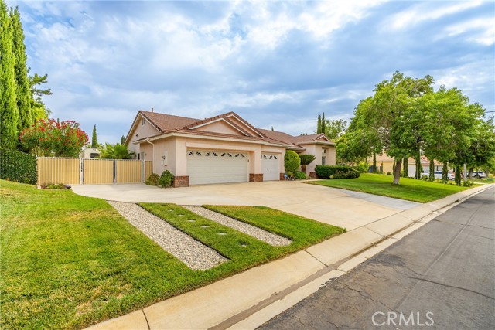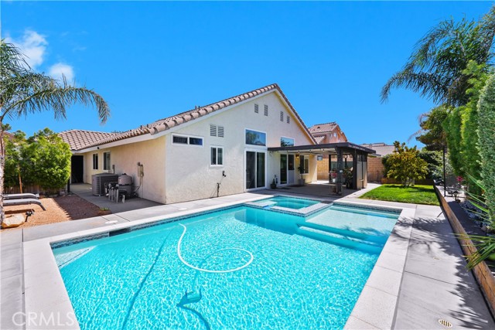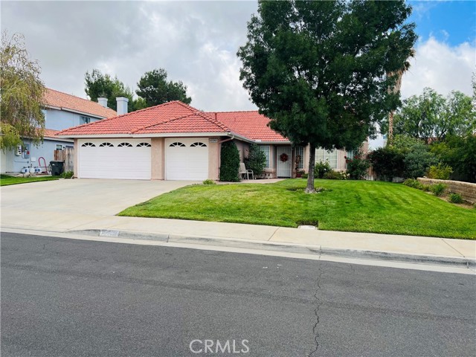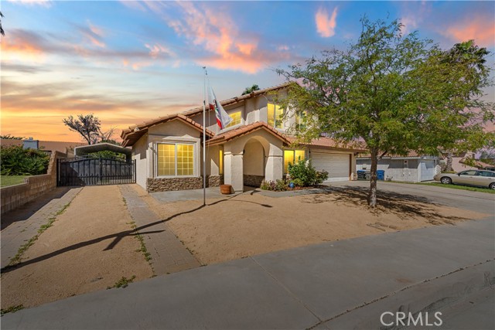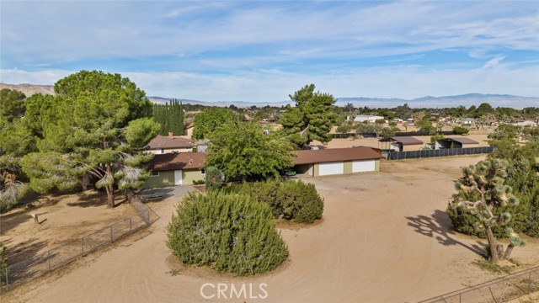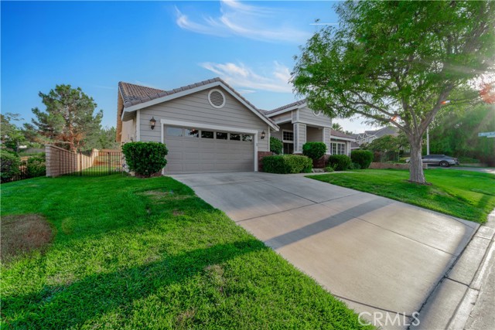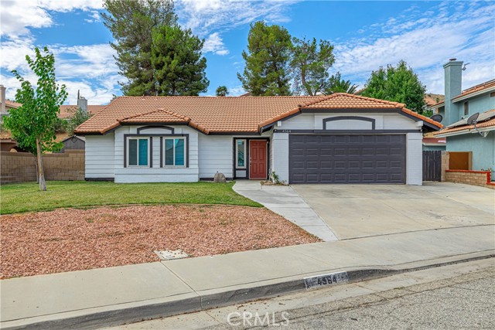40115 Vista Ridge Drive
Palmdale, CA 93551
Sold
40115 Vista Ridge Drive
Palmdale, CA 93551
Sold
Welcome to 40115 Vista Ridge Drive, a gorgeous 4 bedroom family home located in the highly coveted Meadowcrest community.With oversized driveway with parking for 4 vehicles plus a double car garage sets the stage for this spacious home. The property is beautifuly landscaped with trees, and flowering vines. As you enter, you will see that the main floor offers an open concept plan, with plenty of windows all around to allow in ample natural light. The living room and formal dining room are combined to create a large entertaining space. The open concept kitchen is combined with the Family room which allows for ease of entertaining. The gas stove & built-in microwave are just some of the lovely features of this kitchen. The oak shaker cabinets complement the white tile countertops, which are in great condition. There's also a handy walk-in pantry for extra storage. Enjoy seamless access from the kitchen to the back yard through the patio doors. CALL FOR MORE DETAILS...HOME QUALIFY FOR CALFA DOWN PAYMENT ASSISTANTS,FHA LOAN, V.A LOANS OK HELPING OUR COMMUNITY TO GROW
PROPERTY INFORMATION
| MLS # | SR23042003 | Lot Size | 11,592 Sq. Ft. |
| HOA Fees | $0/Monthly | Property Type | Single Family Residence |
| Price | $ 595,000
Price Per SqFt: $ 215 |
DOM | 999 Days |
| Address | 40115 Vista Ridge Drive | Type | Residential |
| City | Palmdale | Sq.Ft. | 2,764 Sq. Ft. |
| Postal Code | 93551 | Garage | 2 |
| County | Los Angeles | Year Built | 2000 |
| Bed / Bath | 4 / 3.5 | Parking | 2 |
| Built In | 2000 | Status | Closed |
| Sold Date | 2023-05-26 |
INTERIOR FEATURES
| Has Laundry | Yes |
| Laundry Information | Common Area, Gas & Electric Dryer Hookup, Upper Level, See Remarks |
| Has Fireplace | Yes |
| Fireplace Information | Family Room |
| Has Appliances | Yes |
| Kitchen Appliances | Dishwasher, Disposal, Gas Range, Microwave |
| Kitchen Information | Kitchen Island, Tile Counters |
| Has Heating | Yes |
| Heating Information | Central |
| Room Information | Family Room, Kitchen, Living Room, Main Floor Master Bedroom, Master Bathroom, Master Bedroom, See Remarks, Walk-In Closet, Walk-In Pantry |
| Has Cooling | Yes |
| Cooling Information | Central Air |
| Flooring Information | Carpet, Laminate, See Remarks, Wood |
| InteriorFeatures Information | Ceiling Fan(s), In-Law Floorplan |
| Has Spa | No |
| SpaDescription | None |
| Bathroom Information | Bathtub, Shower in Tub, Double sinks in bath(s), Double Sinks In Master Bath |
| Main Level Bedrooms | 1 |
| Main Level Bathrooms | 2 |
EXTERIOR FEATURES
| Roof | Tile |
| Has Pool | No |
| Pool | None |
| Has Patio | Yes |
| Patio | Concrete, Covered, Slab |
| Has Fence | Yes |
| Fencing | Block, Cross Fenced, Partial, Wood, Wrought Iron |
| Has Sprinklers | Yes |
WALKSCORE
MAP
MORTGAGE CALCULATOR
- Principal & Interest:
- Property Tax: $635
- Home Insurance:$119
- HOA Fees:$0
- Mortgage Insurance:
PRICE HISTORY
| Date | Event | Price |
| 04/13/2023 | Active Under Contract | $595,000 |
| 03/13/2023 | Listed | $595,000 |

Topfind Realty
REALTOR®
(844)-333-8033
Questions? Contact today.
Interested in buying or selling a home similar to 40115 Vista Ridge Drive?
Palmdale Similar Properties
Listing provided courtesy of Miguel Castellanos, Re/Max All-Pro. Based on information from California Regional Multiple Listing Service, Inc. as of #Date#. This information is for your personal, non-commercial use and may not be used for any purpose other than to identify prospective properties you may be interested in purchasing. Display of MLS data is usually deemed reliable but is NOT guaranteed accurate by the MLS. Buyers are responsible for verifying the accuracy of all information and should investigate the data themselves or retain appropriate professionals. Information from sources other than the Listing Agent may have been included in the MLS data. Unless otherwise specified in writing, Broker/Agent has not and will not verify any information obtained from other sources. The Broker/Agent providing the information contained herein may or may not have been the Listing and/or Selling Agent.
