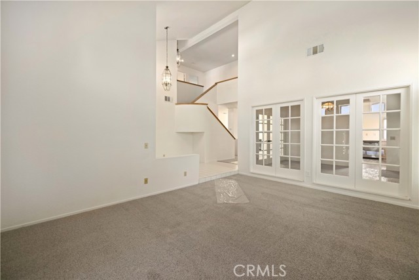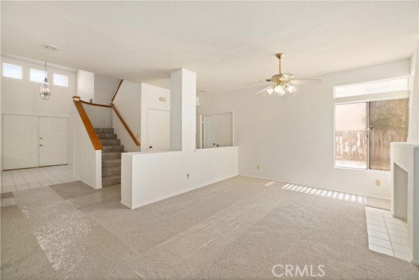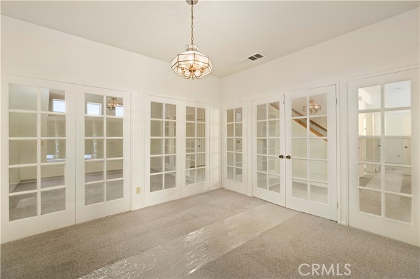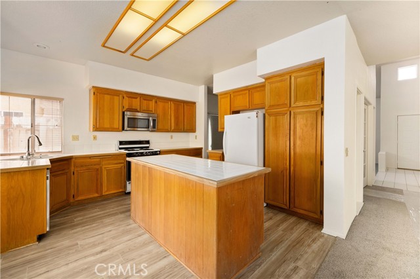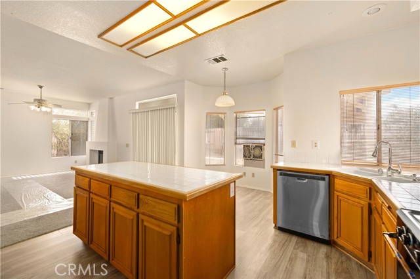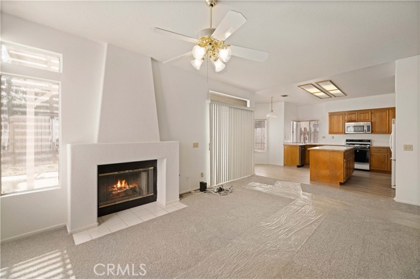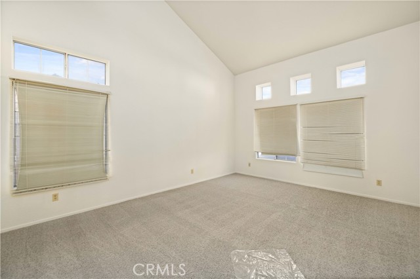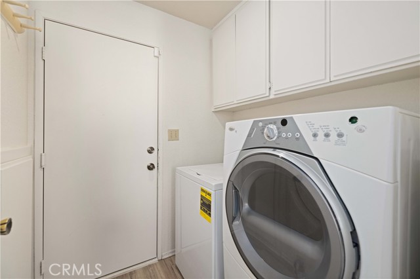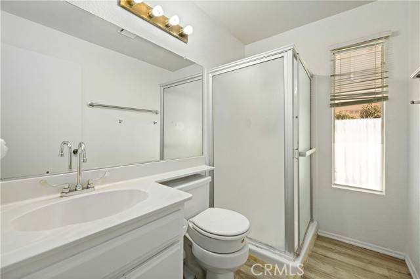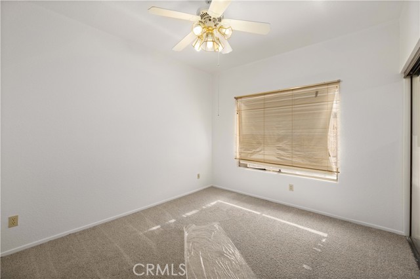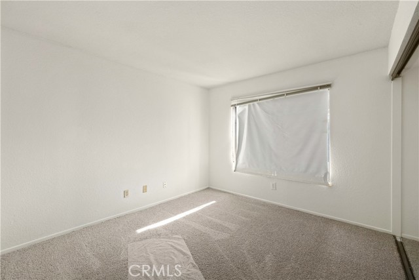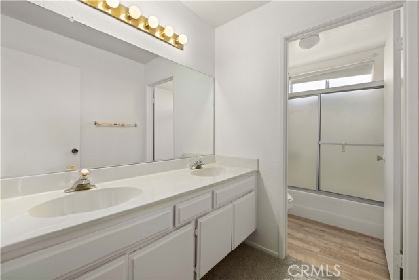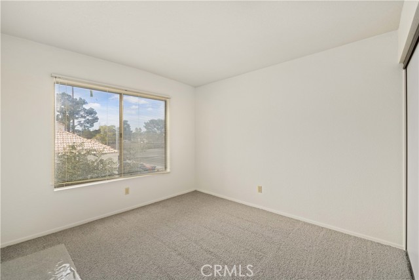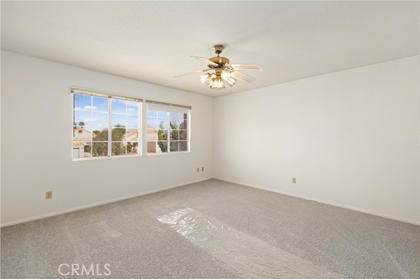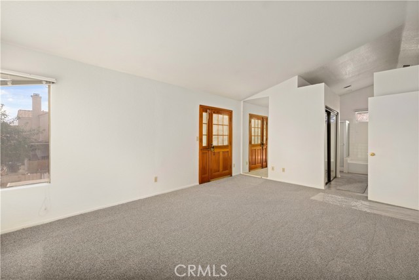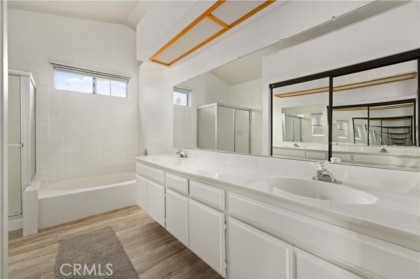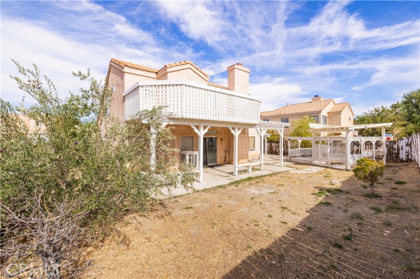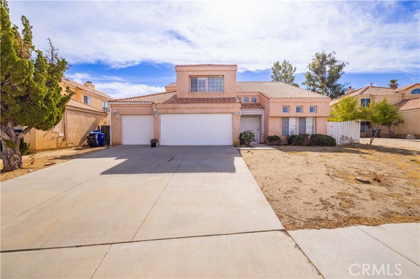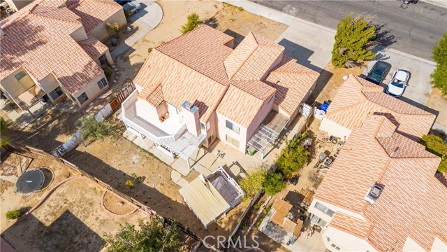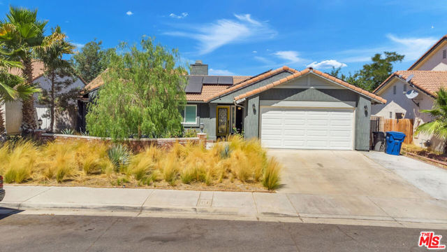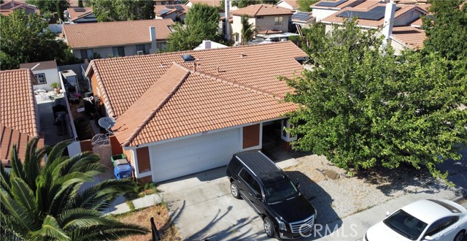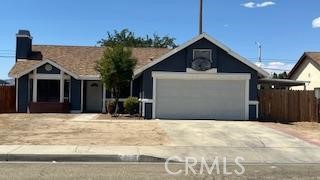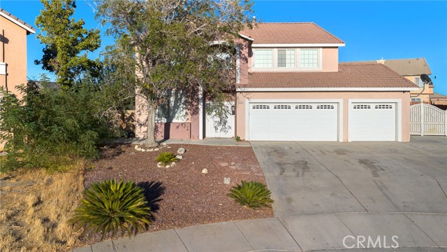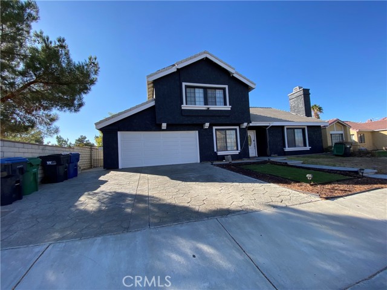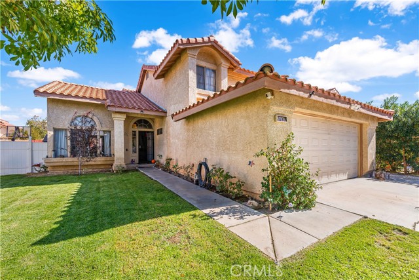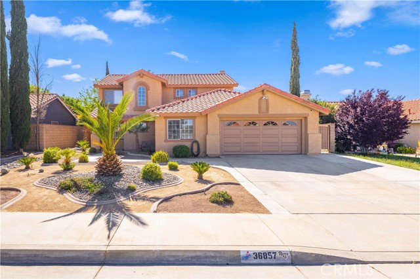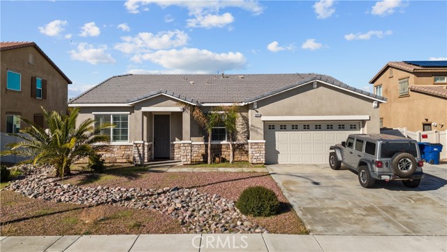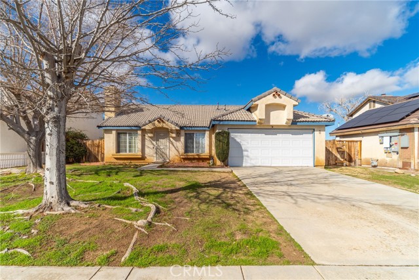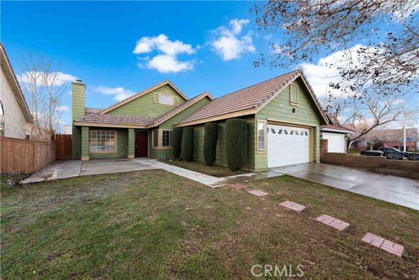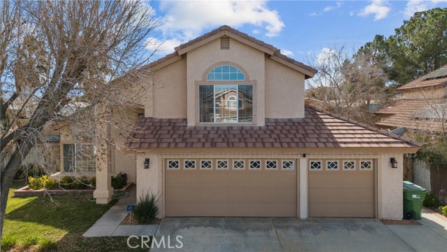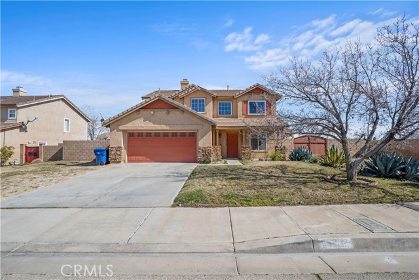4024 Avenue R12
Palmdale, CA 93552
Probate -Full Authority, No Court Confirmation. Welcome to this stunning 4-bedroom, 3-bathroom home offering 2,672 sq ft of living space with potential 5th bedroom bonus on a generous 7,015 sq ft lot. Brand new carpet and flooring throughout the entire home. Step inside to a bright and airy front living room with vaulted ceilings. The enclosed dining area is ideal for intimate meals, perfect for entertaining. The kitchen, complete with an island, flows seamlessly into the cozy living room featuring a charming wood-burning fireplace. Downstairs, you'll find a bedroom and a full bathroom with a shower—convenient for guests or multi-generational living. Upstairs, the spacious master suite includes a walk-in closet, separate tub and shower, dual sinks, and private access to a balcony for your morning coffee. The second floor also includes an additional bedroom and a versatile bonus room with a sink, which can easily be converted into a bar or entertainment space. Enjoy outdoor living with a freshly painted covered patio perfect for gatherings, and a detached gazebo that offers endless potential for landscaping or conversion into your dream space. This home combines comfort, space, and endless possibilities—schedule a viewing today! Broker and agents do not represent or guarantee the accuracy of the square footage, income, expenses, condition, development potential, bedroom/bathroom count, lot size or lot lines, dimensions, permitted or non-permitted spaces, or school eligibility. Buyer is advised to independently verify the accuracy of all information with appropriate professionals. There are no warranties or guarantees, buyer to rely solely on his/her/their own findings.
PROPERTY INFORMATION
| MLS # | PW24219124 | Lot Size | 7,015 Sq. Ft. |
| HOA Fees | $0/Monthly | Property Type | Single Family Residence |
| Price | $ 550,000
Price Per SqFt: $ 206 |
DOM | 400 Days |
| Address | 4024 Avenue R12 | Type | Residential |
| City | Palmdale | Sq.Ft. | 2,672 Sq. Ft. |
| Postal Code | 93552 | Garage | 3 |
| County | Los Angeles | Year Built | 1990 |
| Bed / Bath | 4 / 3 | Parking | 3 |
| Built In | 1990 | Status | Active |
INTERIOR FEATURES
| Has Laundry | Yes |
| Laundry Information | Gas & Electric Dryer Hookup, Inside, Washer Hookup |
| Has Fireplace | Yes |
| Fireplace Information | Family Room, Decorative |
| Has Appliances | Yes |
| Kitchen Appliances | Electric Range |
| Has Heating | Yes |
| Heating Information | Central |
| Room Information | Den, Family Room |
| Has Cooling | Yes |
| Cooling Information | Central Air |
| Flooring Information | Carpet, Laminate |
| InteriorFeatures Information | Balcony |
| EntryLocation | front |
| Entry Level | 1 |
| Has Spa | No |
| SpaDescription | None |
| Main Level Bedrooms | 1 |
| Main Level Bathrooms | 1 |
EXTERIOR FEATURES
| Has Pool | No |
| Pool | None |
| Has Patio | Yes |
| Patio | Covered, Patio, Wood |
WALKSCORE
MAP
MORTGAGE CALCULATOR
- Principal & Interest:
- Property Tax: $587
- Home Insurance:$119
- HOA Fees:$0
- Mortgage Insurance:
PRICE HISTORY
| Date | Event | Price |
| 10/31/2024 | Price Change | $550,000 (-11.29%) |

Topfind Realty
REALTOR®
(844)-333-8033
Questions? Contact today.
Use a Topfind agent and receive a cash rebate of up to $5,500
Palmdale Similar Properties
Listing provided courtesy of Aaron Gray, Khorr Realty. Based on information from California Regional Multiple Listing Service, Inc. as of #Date#. This information is for your personal, non-commercial use and may not be used for any purpose other than to identify prospective properties you may be interested in purchasing. Display of MLS data is usually deemed reliable but is NOT guaranteed accurate by the MLS. Buyers are responsible for verifying the accuracy of all information and should investigate the data themselves or retain appropriate professionals. Information from sources other than the Listing Agent may have been included in the MLS data. Unless otherwise specified in writing, Broker/Agent has not and will not verify any information obtained from other sources. The Broker/Agent providing the information contained herein may or may not have been the Listing and/or Selling Agent.

