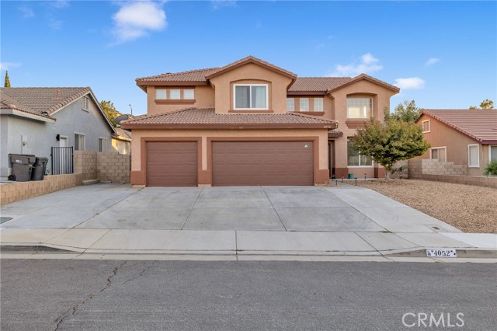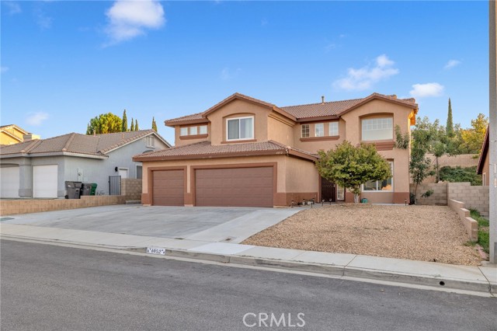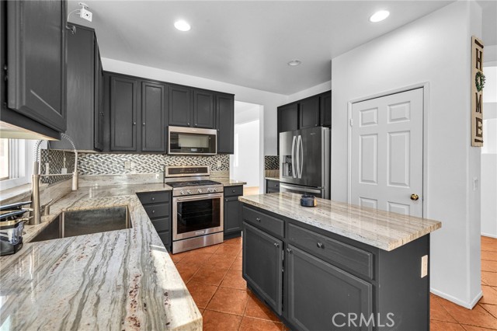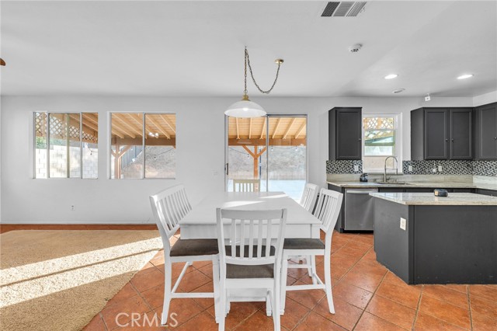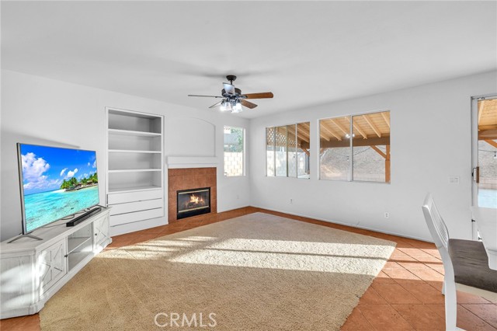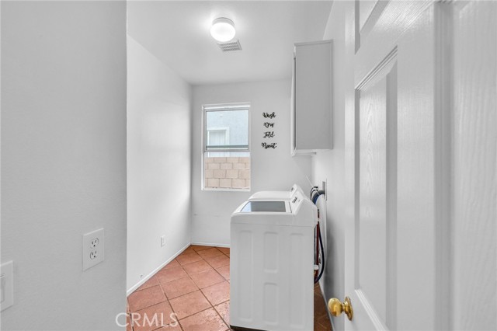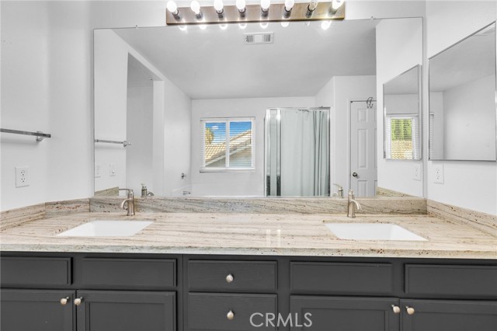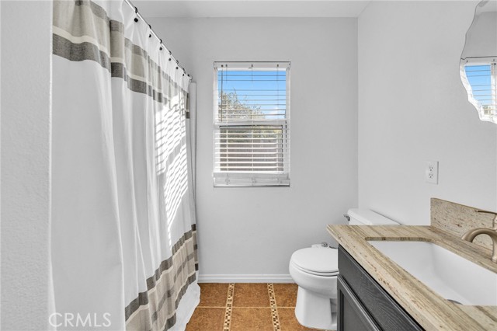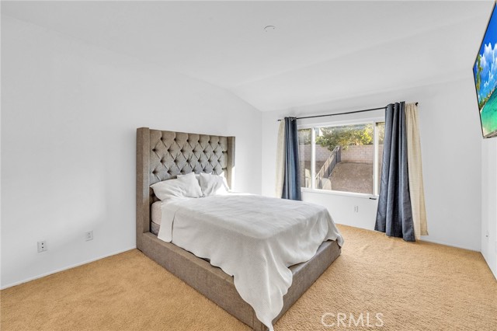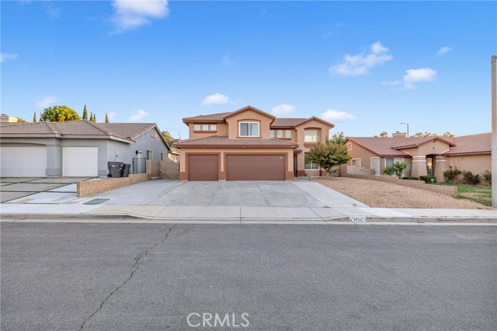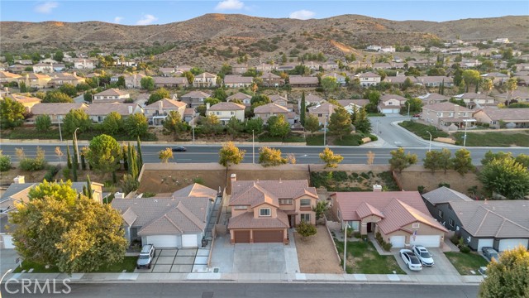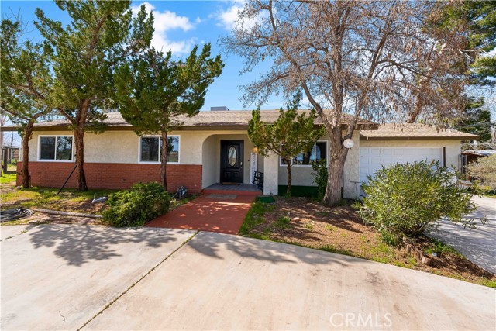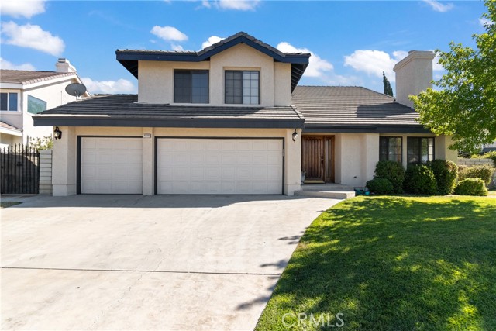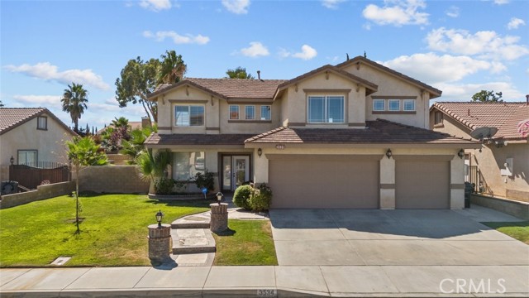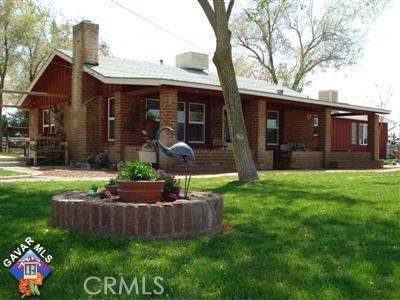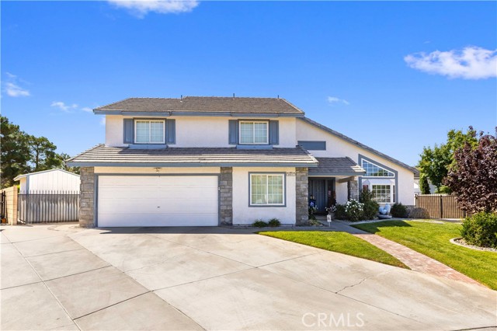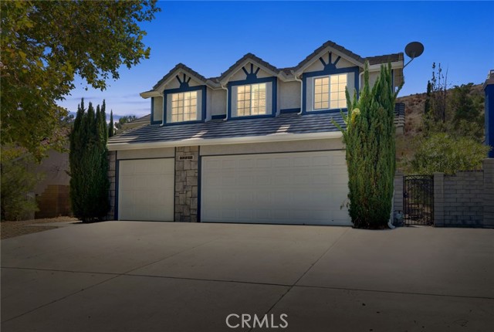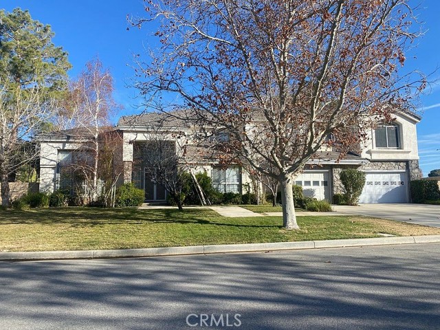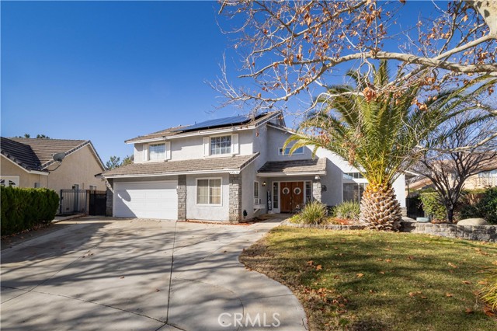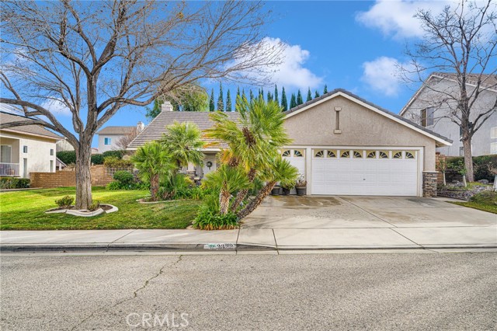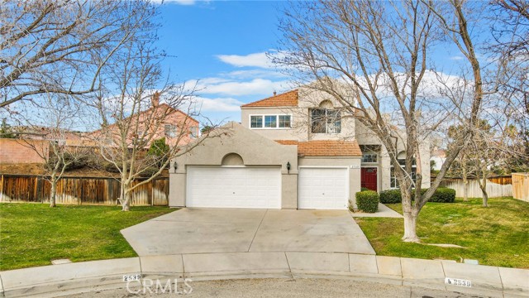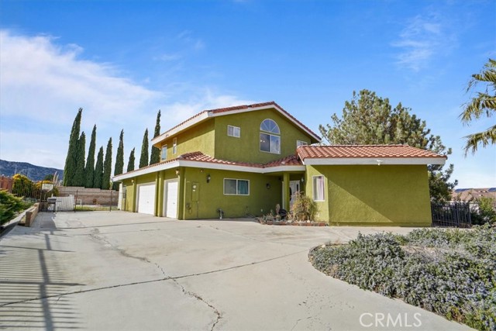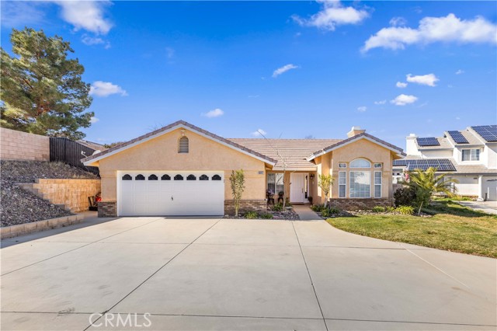4052 Portola Drive
Palmdale, CA 93551
Discover your dream home at 4052 Portola Drive in Palmdale, CA, a move-in ready 4-bedroom, 3-bathroom property with over 2,300 sq. ft. of living space. This home features high ceilings, tons of natural light, and an upgraded kitchen with granite countertops, tile floors, stainless steel appliances, and modern finishes, making it the perfect blend of style and functionality. The large backyard is ready for your personal touch, whether for entertaining or outdoor relaxation. Located in the desirable Rancho Vista neighborhood, this home offers convenience at every turn. You're just minutes away from Rancho Vista Golf Course, Antelope Valley Mall, and major shopping centers like Palmdale Marketplace, featuring stores such as Target, Trader Joe's, and Best Buy. Nearby, enjoy dining options including Yard House, Black Angus, and Fresco II on the Blvd, which are local favorites for a night out. For outdoor enthusiasts, the Marie Kerr Park is a short drive away, offering sports fields, a playground, and walking trails. With highly-rated schools nearby, including Esperanza Elementary, Hillview Middle School, and Quartz Hill High School, along with easy access to major freeways, this home provides the perfect combination of luxury, convenience, and location. Make this property yours today!
PROPERTY INFORMATION
| MLS # | SR24181662 | Lot Size | 8,191 Sq. Ft. |
| HOA Fees | $0/Monthly | Property Type | Single Family Residence |
| Price | $ 599,999
Price Per SqFt: $ 257 |
DOM | 460 Days |
| Address | 4052 Portola Drive | Type | Residential |
| City | Palmdale | Sq.Ft. | 2,333 Sq. Ft. |
| Postal Code | 93551 | Garage | 3 |
| County | Los Angeles | Year Built | 2000 |
| Bed / Bath | 4 / 3 | Parking | 3 |
| Built In | 2000 | Status | Active |
INTERIOR FEATURES
| Has Laundry | Yes |
| Laundry Information | Inside |
| Has Fireplace | Yes |
| Fireplace Information | Family Room |
| Has Appliances | Yes |
| Kitchen Appliances | Dishwasher, Disposal, Gas Oven, Gas Range, Gas Water Heater, Microwave, Refrigerator |
| Kitchen Information | Granite Counters, Kitchen Island, Remodeled Kitchen |
| Kitchen Area | Family Kitchen |
| Has Heating | Yes |
| Heating Information | Central |
| Room Information | Den, Entry, Family Room, Living Room, Main Floor Bedroom |
| Has Cooling | Yes |
| Cooling Information | Central Air |
| Flooring Information | Carpet, Tile |
| InteriorFeatures Information | Built-in Features, Ceiling Fan(s), Crown Molding, Granite Counters, High Ceilings, Open Floorplan, Pantry, Recessed Lighting |
| EntryLocation | 1 |
| Entry Level | 1 |
| Has Spa | No |
| SpaDescription | None |
| Bathroom Information | Double sinks in bath(s), Granite Counters |
| Main Level Bedrooms | 1 |
| Main Level Bathrooms | 1 |
EXTERIOR FEATURES
| Has Pool | No |
| Pool | None |
| Has Patio | Yes |
| Patio | Covered |
WALKSCORE
MAP
MORTGAGE CALCULATOR
- Principal & Interest:
- Property Tax: $640
- Home Insurance:$119
- HOA Fees:$0
- Mortgage Insurance:
PRICE HISTORY
| Date | Event | Price |
| 09/03/2024 | Listed | $599,999 |

Topfind Realty
REALTOR®
(844)-333-8033
Questions? Contact today.
Use a Topfind agent and receive a cash rebate of up to $6,000
Palmdale Similar Properties
Listing provided courtesy of Alexander Hollander, Equity Union. Based on information from California Regional Multiple Listing Service, Inc. as of #Date#. This information is for your personal, non-commercial use and may not be used for any purpose other than to identify prospective properties you may be interested in purchasing. Display of MLS data is usually deemed reliable but is NOT guaranteed accurate by the MLS. Buyers are responsible for verifying the accuracy of all information and should investigate the data themselves or retain appropriate professionals. Information from sources other than the Listing Agent may have been included in the MLS data. Unless otherwise specified in writing, Broker/Agent has not and will not verify any information obtained from other sources. The Broker/Agent providing the information contained herein may or may not have been the Listing and/or Selling Agent.
