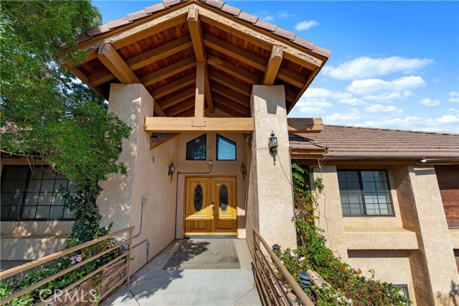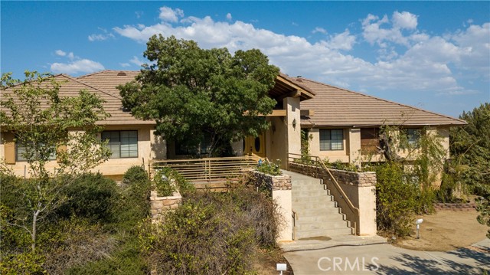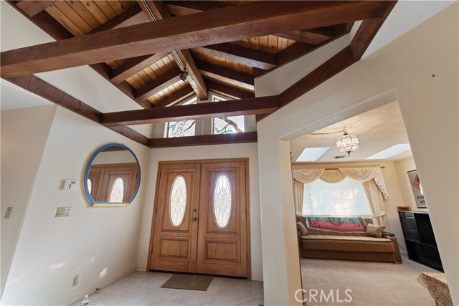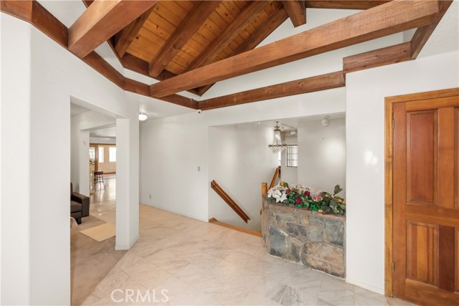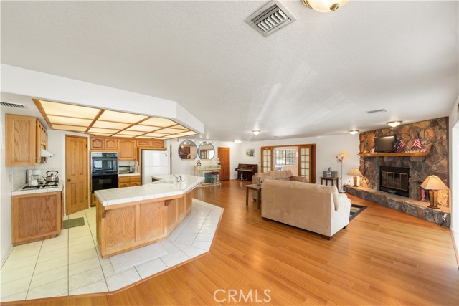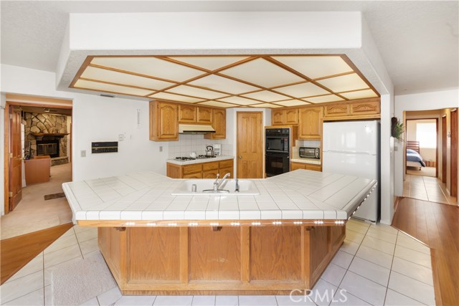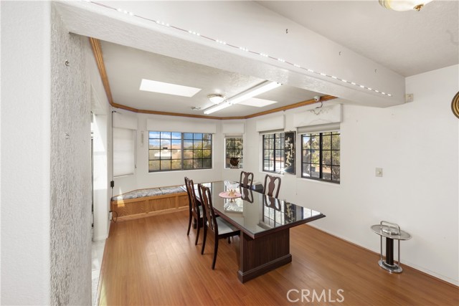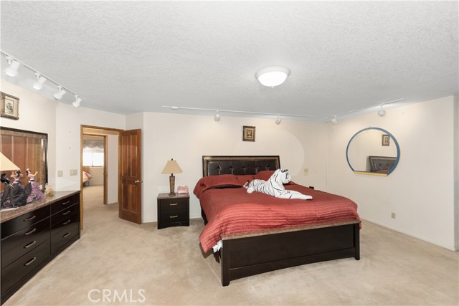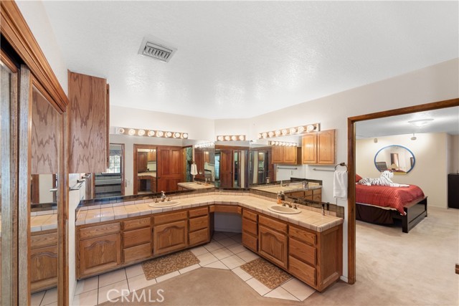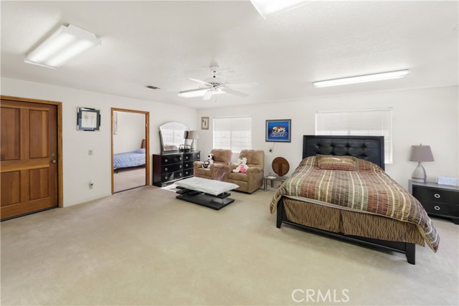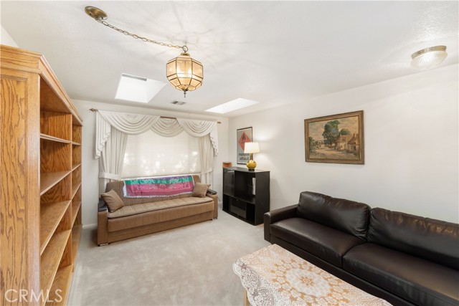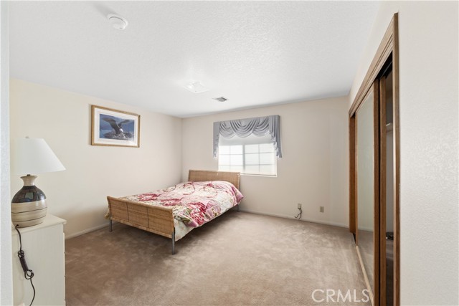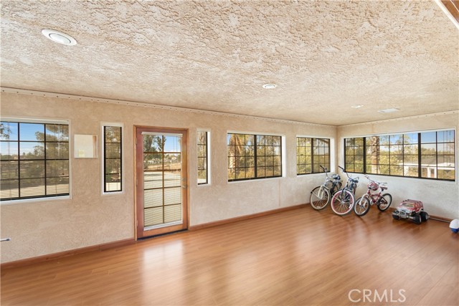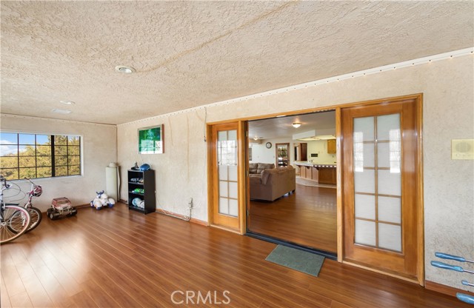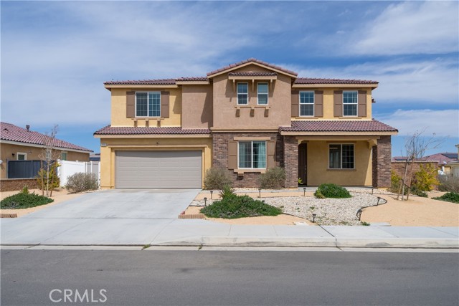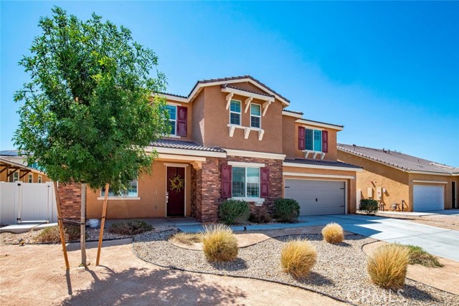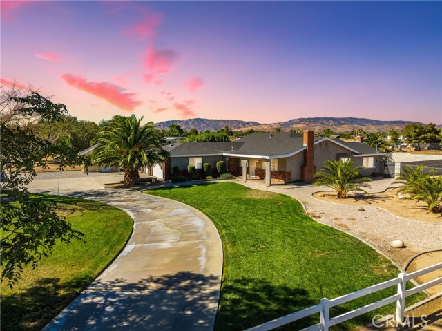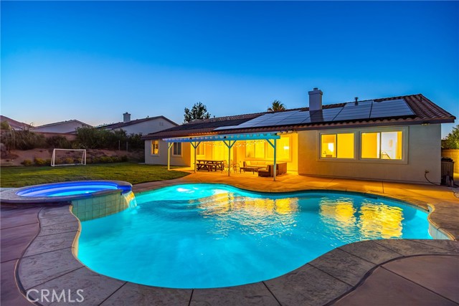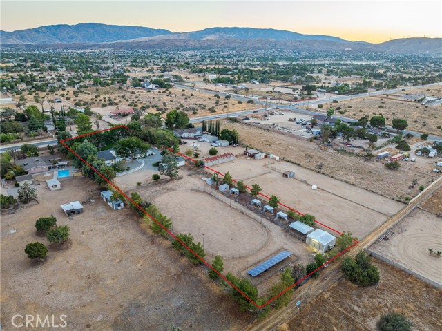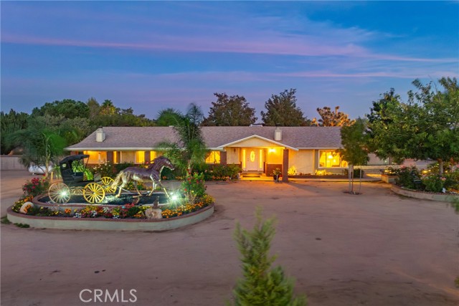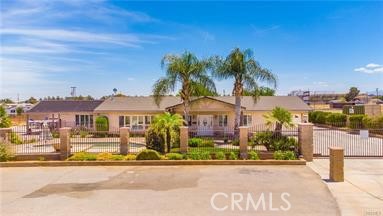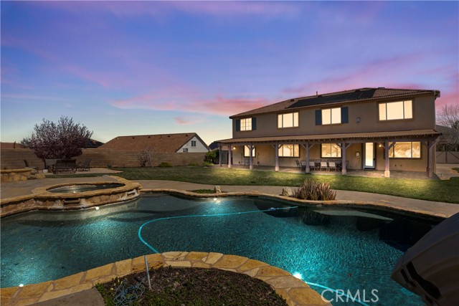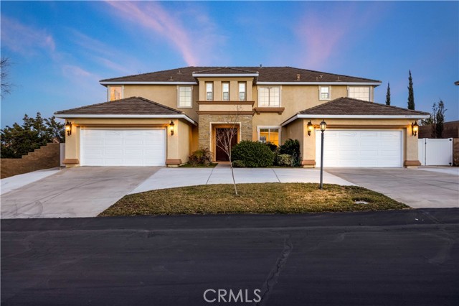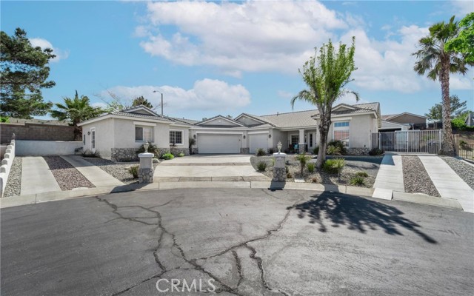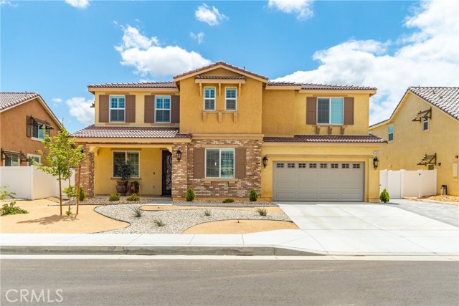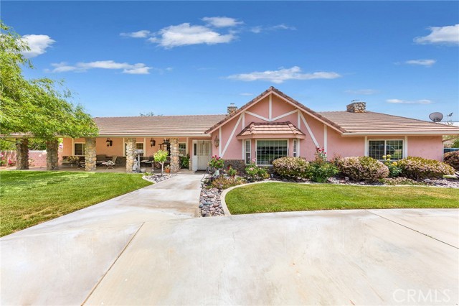40646 27th Street
Palmdale, CA 93551
Sold
Westside Entertainers Dream Estate Custom Home! Horse Property with Amazing Amenities located right in the heart of W. Palmdale. 5,882 square-foot 4 bed+4 bath built on 2.38 acres of flat usable land perfect for all your Toys, Horses, and Farm Animals. This Custom-Built Home Features High-Quality Construction with Great Landscaping and lots of Fruit Trees. A Bright, Open, Inviting Floor Plan Ready to Move Right In. As you Approach this Home you'll Appreciate the Beautiful Architectural Design, Concrete Circular Driveway, Neutral colors, Hardwood floors and Plush Carpet in the Bedrooms and Tile in the Kitchen and Bathrooms floors. The Family Room has a Cozy, Warm, Wood Burning Fireplace. Great Open Kitchen with Custom Cabinetry and large Pantry. An Office/ Library right at the Entry. Master Bedroom with Private Fireplace & Bathroom with Tile Shower, Vanity, and Wonderful Clawfoot Tub for Soaking the Day Away! House has a Great Room which is Over 1800 Sf of Open Space and can be used as an Entertainment Room, Movie Room, Playroom/Game Room or Private Gym. Magnificent Covered Custom Outdoor Gazebo for your Gathering or BBQ and much more! Separate Dining Room, Sunroom & side Game Room. Plenty of space for Fun! Perfect for Entertaining and for Family Gatherings! Property is located less than 5 minutes driving distance away from All Amenities and all Neighborhood Shopping Markets. Too many details to list. Schedule for your showing today and come see this Exquisite Home! Please note there is a complete separate Nursery room without closet which can be used as a 5th bedroom.
PROPERTY INFORMATION
| MLS # | SR24073684 | Lot Size | 103,873 Sq. Ft. |
| HOA Fees | $0/Monthly | Property Type | Single Family Residence |
| Price | $ 975,000
Price Per SqFt: $ 166 |
DOM | 602 Days |
| Address | 40646 27th Street | Type | Residential |
| City | Palmdale | Sq.Ft. | 5,882 Sq. Ft. |
| Postal Code | 93551 | Garage | N/A |
| County | Los Angeles | Year Built | 1991 |
| Bed / Bath | 5 / 4 | Parking | N/A |
| Built In | 1991 | Status | Closed |
| Sold Date | 2024-06-06 |
INTERIOR FEATURES
| Has Laundry | Yes |
| Laundry Information | Inside |
| Has Fireplace | Yes |
| Fireplace Information | Family Room, Primary Bedroom, Wood Burning |
| Has Appliances | Yes |
| Kitchen Appliances | Dishwasher, Disposal, Gas Cooktop, Microwave, Refrigerator, Trash Compactor |
| Has Heating | Yes |
| Heating Information | Central |
| Room Information | Bonus Room, Family Room, Game Room, Great Room, Kitchen, Library, Living Room, Primary Suite, Sun |
| Has Cooling | Yes |
| Cooling Information | Central Air, Dual |
| Flooring Information | Carpet, Stone, Tile |
| EntryLocation | 1 |
| Entry Level | 1 |
| Main Level Bedrooms | 5 |
| Main Level Bathrooms | 3 |
EXTERIOR FEATURES
| Has Pool | No |
| Pool | None |
WALKSCORE
MAP
MORTGAGE CALCULATOR
- Principal & Interest:
- Property Tax: $1,040
- Home Insurance:$119
- HOA Fees:$0
- Mortgage Insurance:
PRICE HISTORY
| Date | Event | Price |
| 04/17/2024 | Active Under Contract | $975,000 |
| 04/15/2024 | Listed | $9,750,000 |

Topfind Realty
REALTOR®
(844)-333-8033
Questions? Contact today.
Interested in buying or selling a home similar to 40646 27th Street?
Palmdale Similar Properties
Listing provided courtesy of Sean Daryani, RE/MAX of Santa Clarita. Based on information from California Regional Multiple Listing Service, Inc. as of #Date#. This information is for your personal, non-commercial use and may not be used for any purpose other than to identify prospective properties you may be interested in purchasing. Display of MLS data is usually deemed reliable but is NOT guaranteed accurate by the MLS. Buyers are responsible for verifying the accuracy of all information and should investigate the data themselves or retain appropriate professionals. Information from sources other than the Listing Agent may have been included in the MLS data. Unless otherwise specified in writing, Broker/Agent has not and will not verify any information obtained from other sources. The Broker/Agent providing the information contained herein may or may not have been the Listing and/or Selling Agent.
