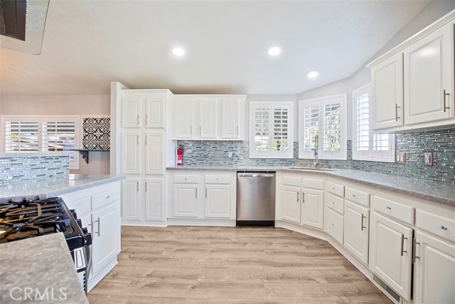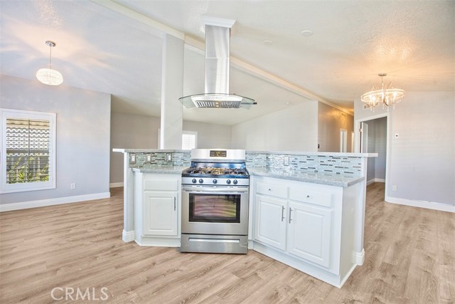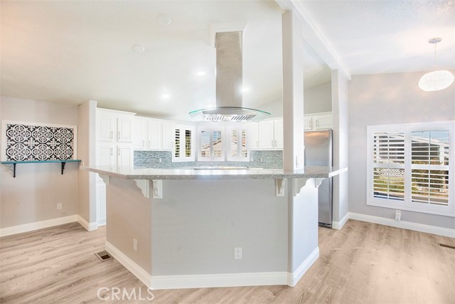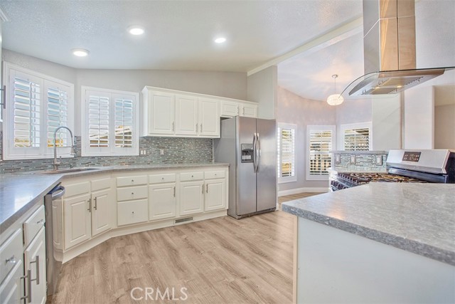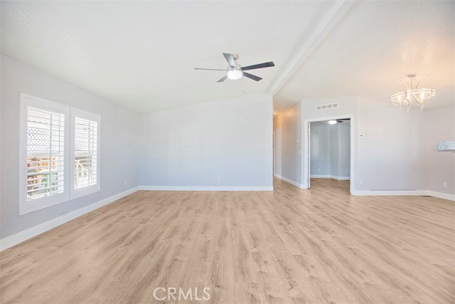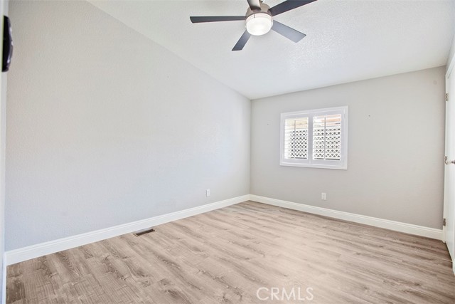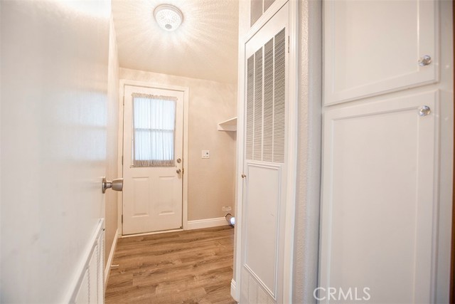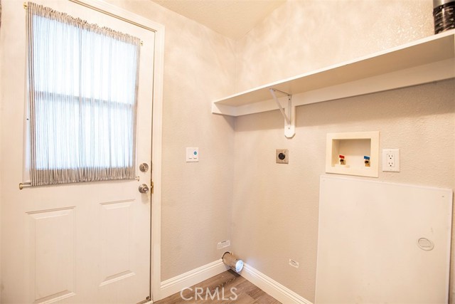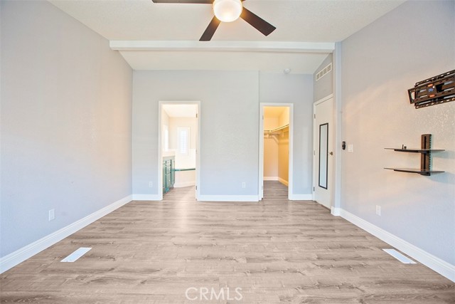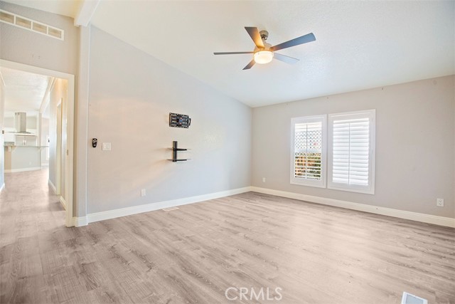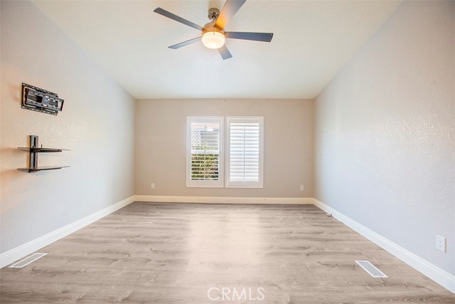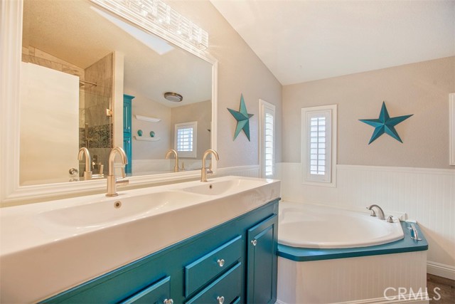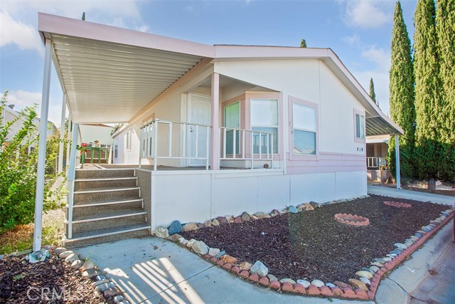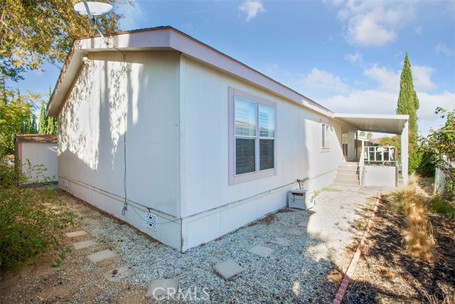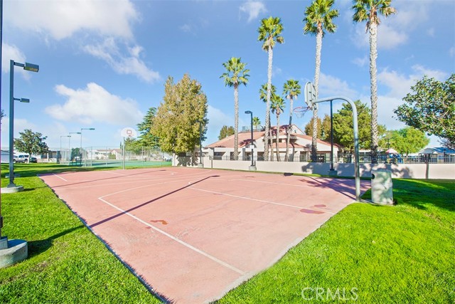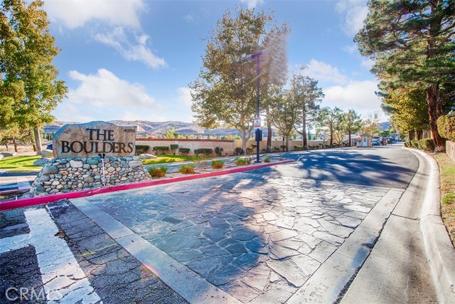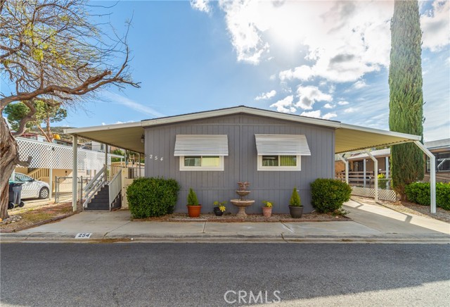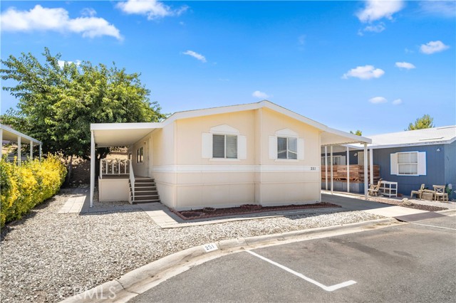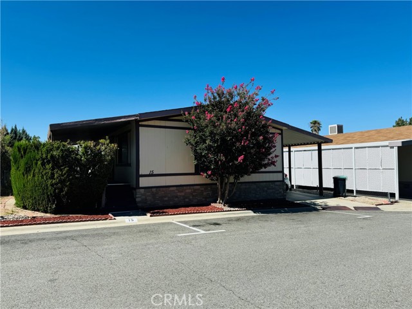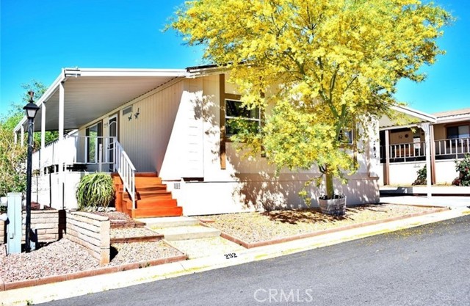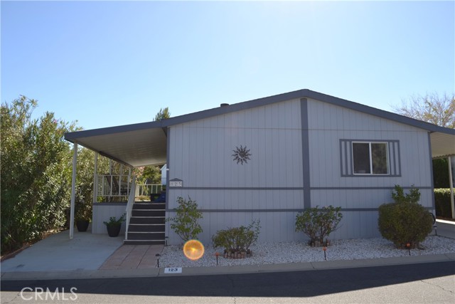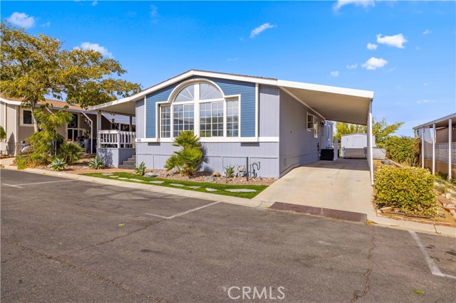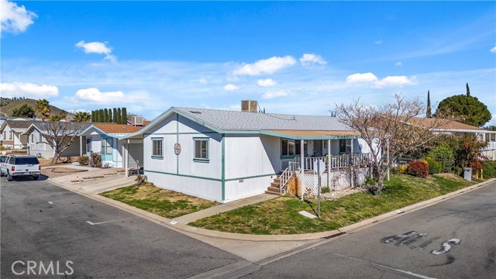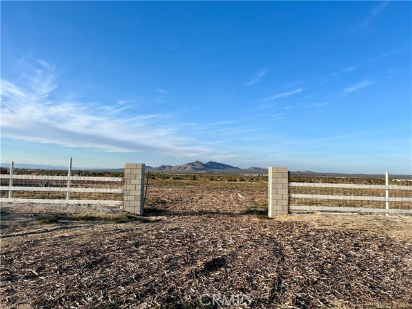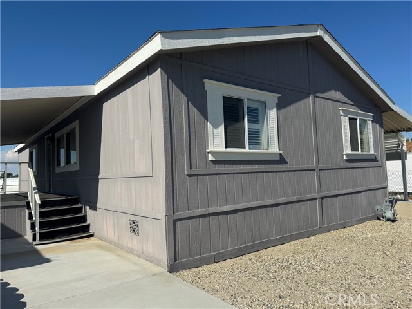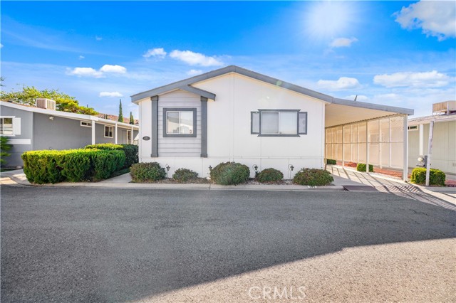40701 Rancho Vista Blvd #219
Palmdale, CA 93551
Sold
40701 Rancho Vista Blvd #219
Palmdale, CA 93551
Sold
Looking for a beautifully remodeled home in a gated community with tons of amenities? Look no further then this stunning home at the Boulders at the Ranch 1! Upon entry you will notice the newer luxury wood-like floors, open concept kitchen, gorgeous quartz counter tops, beautiful glass tile backslash and custom shutters that are featured throughout the home! The first bedroom offers a double door entry that would also make an excellent office. Continuing on you will see a large 2nd bedroom that features a walk-in closet! The hallway bathroom has been upgraded to add a bathtub with glass door, quartz counter tops and stylish mosaic accent tiles! The laundry room features washer/dryer hookups, and a side door for convenient access to your driveway. At last we enter the spacious primary suite where you will see a large walk in closet, upgraded primary bathroom featuring dual vanities, spa tub, standing shower with bench, rain shower head, and stunning marble tiles! The seller spared no expense when upgrading this home and you will see beautiful light fixtures, ceiling fans, and a lovely modern design throughout the home. This wonderful home also features a large covered patio with a side yard and low maintenance rock landscaping. The Boulders community also offers a beautiful pool, spa, park, tennis courts, basketball court, clubhouse and so much more! Call today to schedule an appointment to view this beautiful home!
PROPERTY INFORMATION
| MLS # | SR22244108 | Lot Size | N/A |
| HOA Fees | $0/Monthly | Property Type | N/A |
| Price | $ 189,000
Price Per SqFt: $ inf |
DOM | 1112 Days |
| Address | 40701 Rancho Vista Blvd #219 | Type | Manufactured In Park |
| City | Palmdale | Sq.Ft. | 0 Sq. Ft. |
| Postal Code | 93551 | Garage | N/A |
| County | Los Angeles | Year Built | 2003 |
| Bed / Bath | 3 / 2 | Parking | N/A |
| Built In | 2003 | Status | Closed |
| Sold Date | 2023-01-09 |
INTERIOR FEATURES
| Has Laundry | Yes |
| Laundry Information | Electric Dryer Hookup, Individual Room, Washer Hookup |
| Has Appliances | Yes |
| Kitchen Appliances | Dishwasher, Gas Range, Refrigerator |
| Kitchen Information | Quartz Counters, Remodeled Kitchen |
| Has Heating | Yes |
| Heating Information | Central |
| Room Information | Walk-In Closet |
| Has Cooling | Yes |
| Cooling Information | Central Air |
| Flooring Information | Laminate |
| InteriorFeatures Information | Ceiling Fan(s), Open Floorplan |
| Has Spa | Yes |
| SpaDescription | Community |
| WindowFeatures | Shutters |
| SecuritySafety | Gated with Guard, Resident Manager |
| Bathroom Information | Bathtub, Shower, Double Sinks In Master Bath, Remodeled |
EXTERIOR FEATURES
| Has Pool | No |
| Pool | Community |
| Has Patio | Yes |
| Patio | Covered |
WALKSCORE
MAP
MORTGAGE CALCULATOR
- Principal & Interest:
- Property Tax: $202
- Home Insurance:$119
- HOA Fees:$0
- Mortgage Insurance:
PRICE HISTORY
| Date | Event | Price |
| 01/09/2023 | Sold | $195,000 |
| 11/22/2022 | Active Under Contract | $189,000 |
| 11/18/2022 | Listed | $189,000 |

Topfind Realty
REALTOR®
(844)-333-8033
Questions? Contact today.
Interested in buying or selling a home similar to 40701 Rancho Vista Blvd #219?
Palmdale Similar Properties
Listing provided courtesy of Kiley Viramontes, Pinnacle Estate Properties. Based on information from California Regional Multiple Listing Service, Inc. as of #Date#. This information is for your personal, non-commercial use and may not be used for any purpose other than to identify prospective properties you may be interested in purchasing. Display of MLS data is usually deemed reliable but is NOT guaranteed accurate by the MLS. Buyers are responsible for verifying the accuracy of all information and should investigate the data themselves or retain appropriate professionals. Information from sources other than the Listing Agent may have been included in the MLS data. Unless otherwise specified in writing, Broker/Agent has not and will not verify any information obtained from other sources. The Broker/Agent providing the information contained herein may or may not have been the Listing and/or Selling Agent.
